
- Team Crouse
- Tropic Shores Realty
- "Always striving to exceed your expectations"
- Mobile: 352.573.8561
- 352.573.8561
- teamcrouse2014@gmail.com
Contact Mary M. Crouse
Schedule A Showing
Request more information
- Home
- Property Search
- Search results
- 8009 Sail Clover Lane, ZEPHYRHILLS, FL 33540
Property Photos
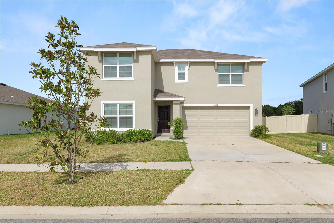

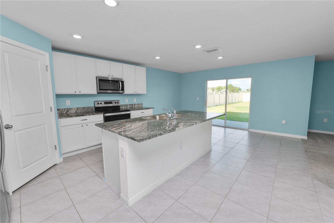
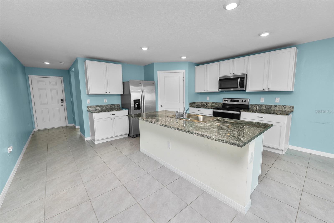
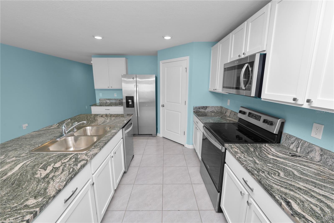
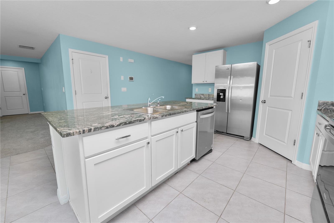
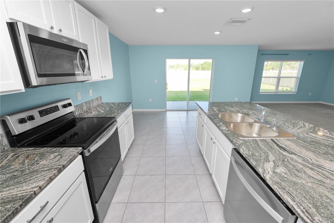
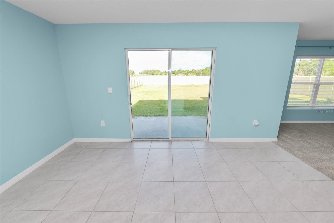
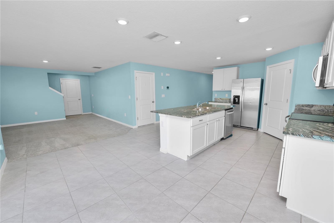
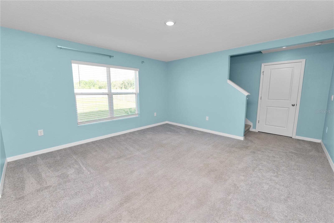
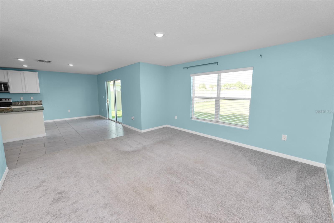
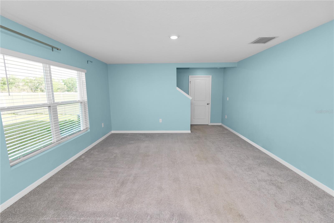
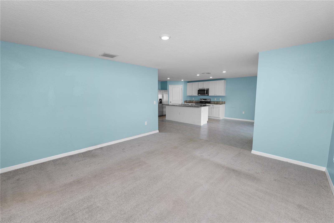
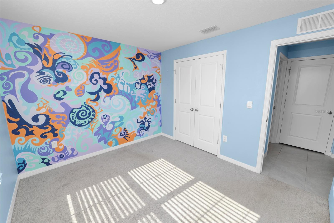
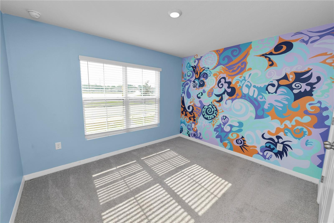
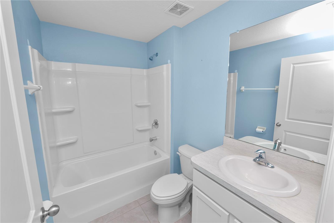
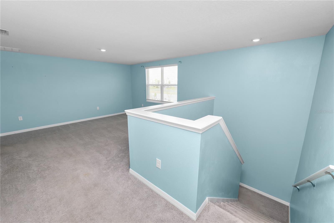
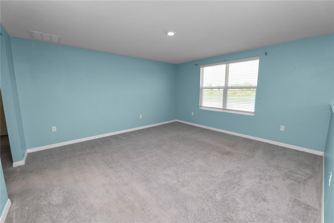
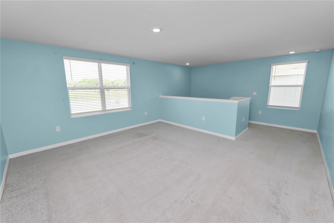
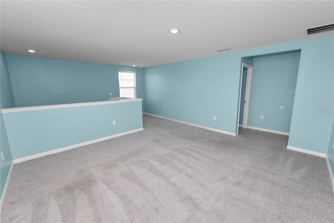
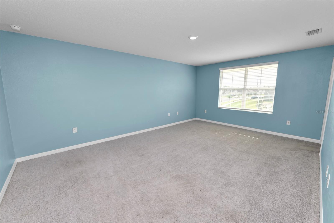
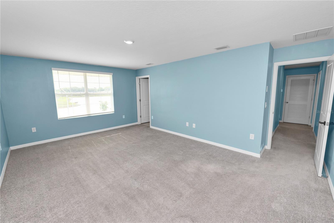
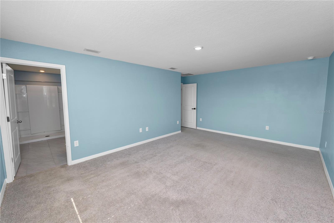
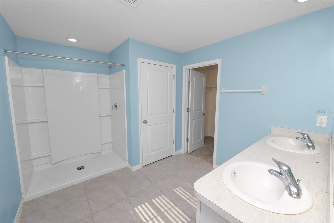
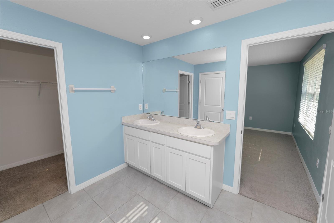
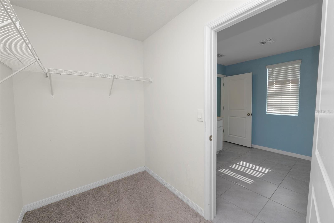
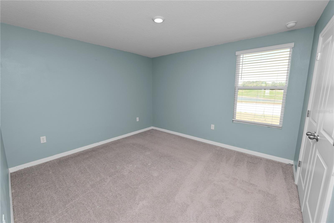
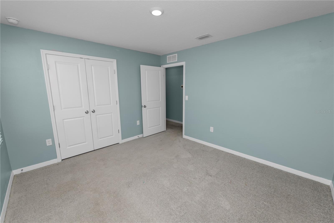
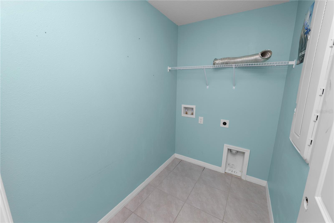
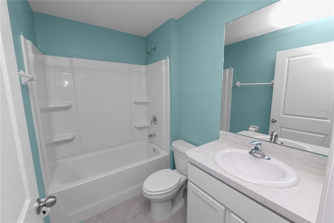
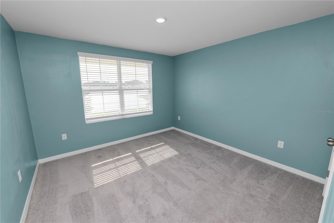
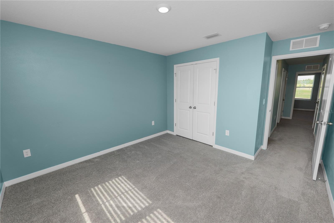
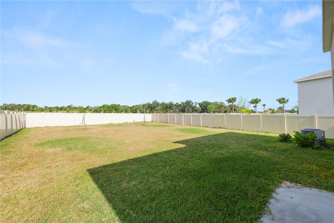
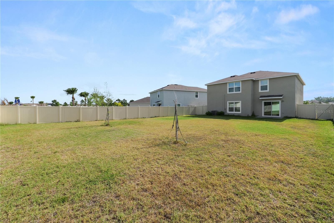
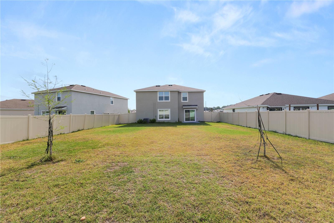
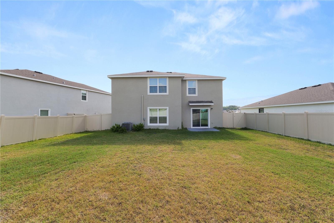
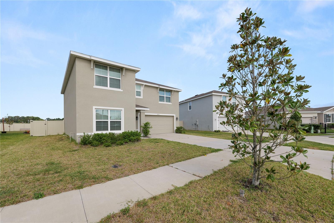
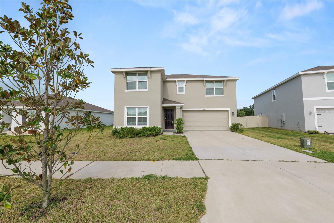
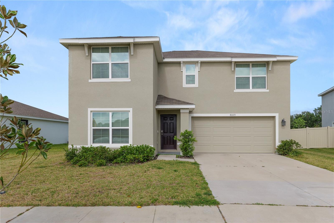
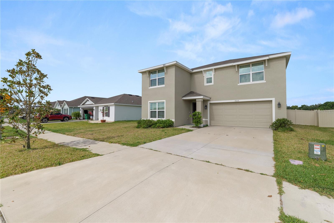
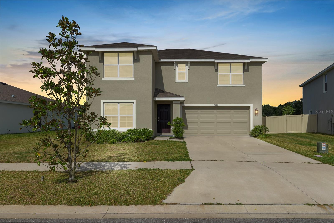
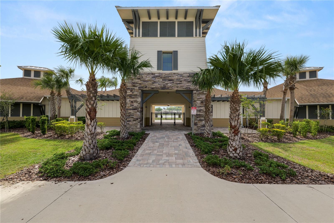
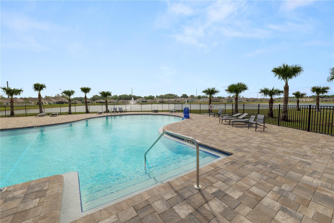
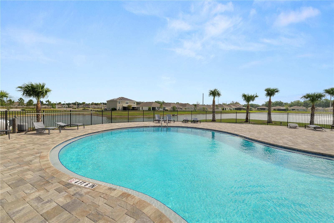
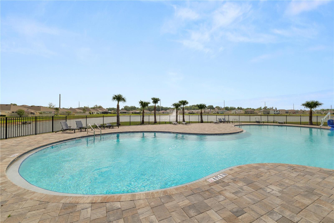
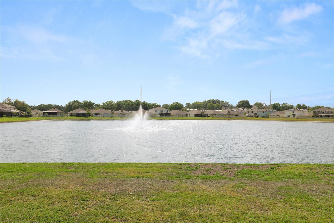
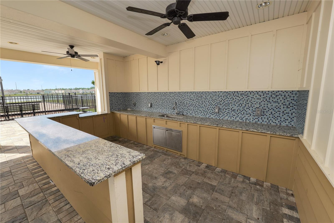
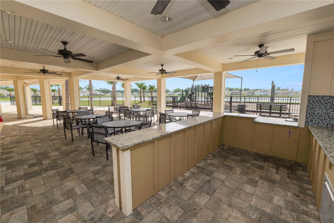
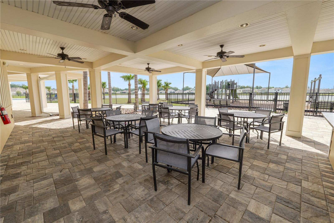
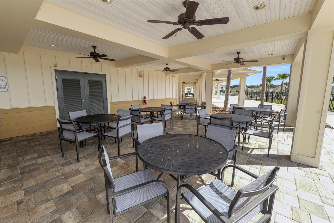
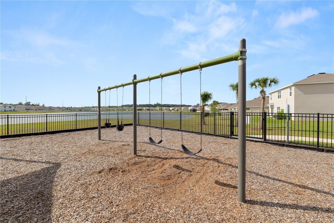
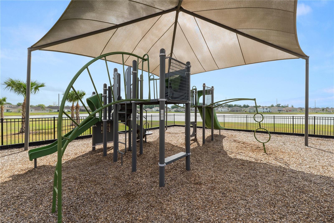
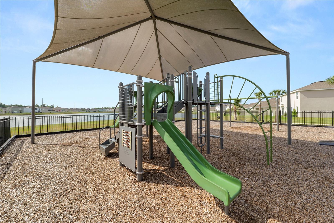
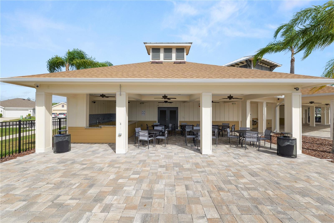
- MLS#: L4952038 ( Residential )
- Street Address: 8009 Sail Clover Lane
- Viewed: 16
- Price: $379,000
- Price sqft: $134
- Waterfront: No
- Year Built: 2023
- Bldg sqft: 2828
- Bedrooms: 4
- Total Baths: 3
- Full Baths: 3
- Garage / Parking Spaces: 1
- Days On Market: 18
- Additional Information
- Geolocation: 28.2736 / -82.1834
- County: PASCO
- City: ZEPHYRHILLS
- Zipcode: 33540
- Subdivision: Zephyr Lakes Sub
- Elementary School: Woodland
- Middle School: Centennial
- High School: Zephryhills
- Provided by: KELLER WILLIAMS REALTY SMART
- Contact: Kristin Kellin
- 863-577-1234

- DMCA Notice
-
DescriptionWelcome to 8009 Sail Clover Lanea stunning 4 bedroom, 3 bathroom, 2 story home in the desirable community of Abbott Park! Built in 2023, this move in ready gem offers the peace of mind that comes with nearly new appliances, roof, HVAC, plumbing, and electrical systems, along with fresh interior paint that brightens every room. Step inside to discover an open concept layout where the living, dining, and kitchen areas flow seamlesslyperfect for both everyday living and entertaining guests. The spacious kitchen features ample cabinet storage, a walk in pantry, and a large island ideal for meal prep or gathering with friends and family. Upstairs, a generous loft provides the perfect flex space for a home office, playroom, or media roomtailored to your lifestyle. The private master suite offers a relaxing retreat, while the additional bedrooms are spacious and filled with natural light. Downstairs, youll find a unique first floor bedroom featuring a one of a kind mural created by the previous owneran acclaimed artist with works displayed in museums around the world. The home also includes a convenient inside laundry room and a fully fenced backyard that ensures privacy for outdoor enjoyment. Located just off US 301 in Zephyrhills, Abbott Park offers easy access to Tampa, Lakeland, and Orlandoputting shopping, dining, and entertainment within reach. Modern amenities, artistic flair, and a thoughtful layout make this home an absolute must see in Zephyrhills Schedule your showing today!
All
Similar
Features
Appliances
- Dishwasher
- Microwave
- Range
- Refrigerator
Association Amenities
- Clubhouse
- Gated
- Playground
- Pool
Home Owners Association Fee
- 249.00
Home Owners Association Fee Includes
- Cable TV
- Pool
- Internet
- Recreational Facilities
Association Name
- Abbot Park / Breeze Home
Association Phone
- 813-565-74463
Carport Spaces
- 0.00
Close Date
- 0000-00-00
Cooling
- Central Air
Country
- US
Covered Spaces
- 0.00
Exterior Features
- Sidewalk
- Sliding Doors
Fencing
- Vinyl
Flooring
- Carpet
- Tile
Garage Spaces
- 1.00
Heating
- Central
High School
- Zephryhills High School-PO
Insurance Expense
- 0.00
Interior Features
- Eat-in Kitchen
- Kitchen/Family Room Combo
- Living Room/Dining Room Combo
- Open Floorplan
- Solid Wood Cabinets
- Stone Counters
- Walk-In Closet(s)
Legal Description
- ZEPHYR LAKES SUBDIVISION PHASES 1A 2A 2B & 4A PB 80 PG 37 BLOCK 7 LOT 6
Levels
- Two
Living Area
- 2371.00
Lot Features
- Sidewalk
- Paved
Middle School
- Centennial Middle-PO
Area Major
- 33540 - Zephyrhills
Net Operating Income
- 0.00
Occupant Type
- Vacant
Open Parking Spaces
- 0.00
Other Expense
- 0.00
Parcel Number
- 35-25-21-0140-00700-0060
Pets Allowed
- Breed Restrictions
- Cats OK
- Dogs OK
- Yes
Possession
- Close Of Escrow
Property Type
- Residential
Roof
- Shingle
School Elementary
- Woodland Elementary-PO
Sewer
- Public Sewer
Tax Year
- 2024
Township
- 25S
Utilities
- BB/HS Internet Available
- Cable Available
- Electricity Connected
- Public
Views
- 16
Virtual Tour Url
- https://www.propertypanorama.com/instaview/stellar/L4952038
Water Source
- Public
Year Built
- 2023
Zoning Code
- PUD
Listing Data ©2025 Greater Fort Lauderdale REALTORS®
Listings provided courtesy of The Hernando County Association of Realtors MLS.
Listing Data ©2025 REALTOR® Association of Citrus County
Listing Data ©2025 Royal Palm Coast Realtor® Association
The information provided by this website is for the personal, non-commercial use of consumers and may not be used for any purpose other than to identify prospective properties consumers may be interested in purchasing.Display of MLS data is usually deemed reliable but is NOT guaranteed accurate.
Datafeed Last updated on April 27, 2025 @ 12:00 am
©2006-2025 brokerIDXsites.com - https://brokerIDXsites.com
Sign Up Now for Free!X
Call Direct: Brokerage Office: Mobile: 352.573.8561
Registration Benefits:
- New Listings & Price Reduction Updates sent directly to your email
- Create Your Own Property Search saved for your return visit.
- "Like" Listings and Create a Favorites List
* NOTICE: By creating your free profile, you authorize us to send you periodic emails about new listings that match your saved searches and related real estate information.If you provide your telephone number, you are giving us permission to call you in response to this request, even if this phone number is in the State and/or National Do Not Call Registry.
Already have an account? Login to your account.


