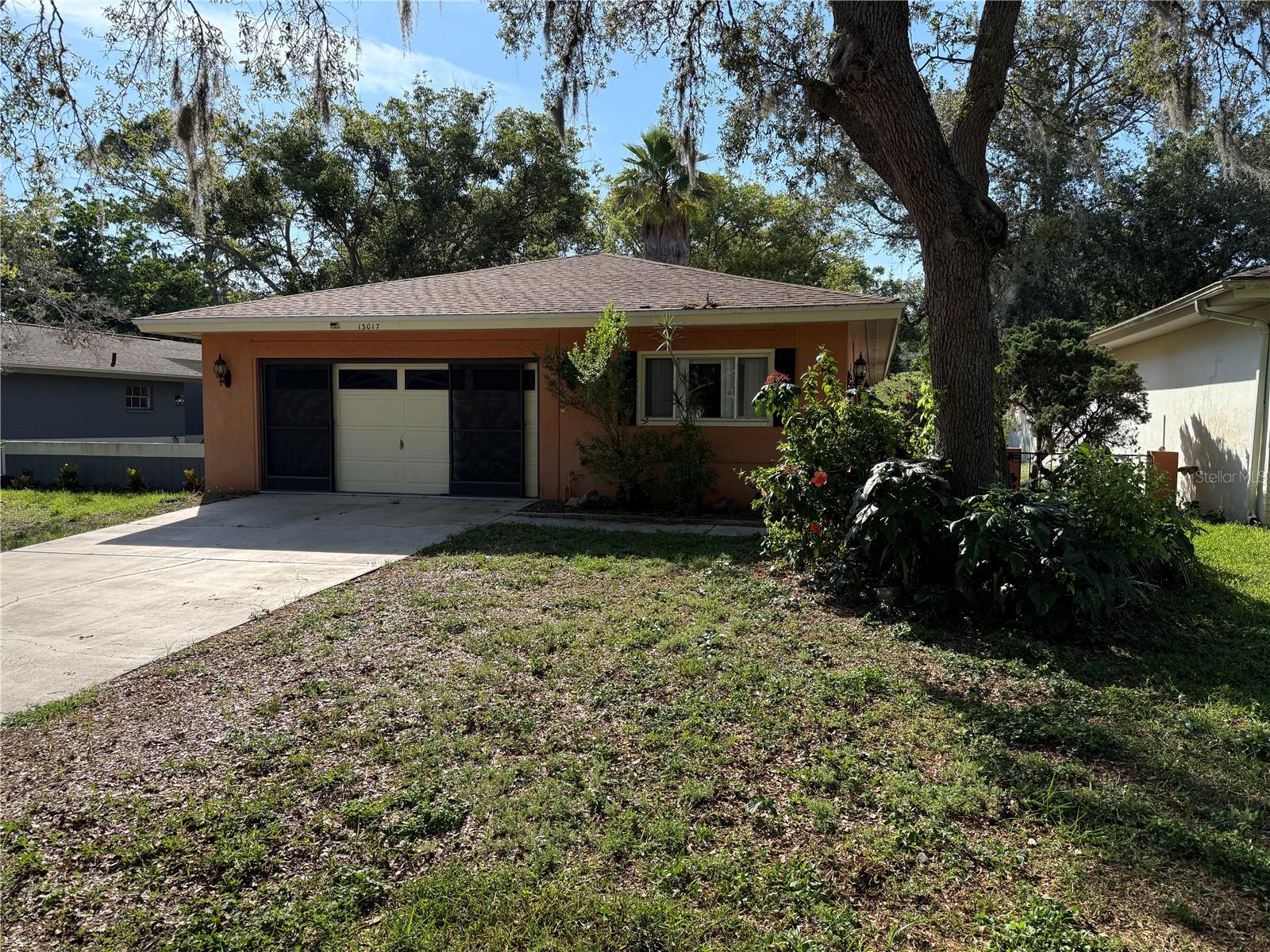
- Team Crouse
- Tropic Shores Realty
- "Always striving to exceed your expectations"
- Mobile: 352.573.8561
- 352.573.8561
- teamcrouse2014@gmail.com
Contact Mary M. Crouse
Schedule A Showing
Request more information
- Home
- Property Search
- Search results
- 13017 Club Drive, HUDSON, FL 34667
Property Photos













































- MLS#: A4654540 ( Residential )
- Street Address: 13017 Club Drive
- Viewed: 47
- Price: $274,000
- Price sqft: $131
- Waterfront: No
- Year Built: 1978
- Bldg sqft: 2086
- Bedrooms: 3
- Total Baths: 2
- Full Baths: 2
- Garage / Parking Spaces: 2
- Days On Market: 15
- Additional Information
- Geolocation: 28.3465 / -82.6788
- County: PASCO
- City: HUDSON
- Zipcode: 34667
- Subdivision: Beacon Woods Fairway Village
- Provided by: KELLER WILLIAMS ON THE WATER
- Contact: Jim Ritch
- 941-729-7400

- DMCA Notice
-
DescriptionThis 3 bedroom, 2 bathroom, 2 car garage home in Beacon Woods is move in ready but could use a little TLC to truly shine. The open floorplan is bright and welcoming. Adding light and beachy dcor would really bring out the classic Florida feel. The kitchen features stainless steel appliances along with porcelain tile flooring. Sliding doors open to a cozy, enclosed 4 season porch, backing up to the Beacon Woods Championship Golf Course. The master bath has a full shower, while the second bath includes a tub/shower combo. French doors lead to a private atrium, perfect for some peaceful downtime. As part of the Beacon Woods HOA, you'll have access to the community pool, clubhouse, and plenty of recreational activities. The location is fantastic, with shopping, dining, and the Tampa Airport just 35 minutes away. With a little updating, this home could become your perfect Florida retreat!
All
Similar
Features
Appliances
- Electric Water Heater
- Exhaust Fan
- Microwave
- Range
- Range Hood
- Refrigerator
Association Amenities
- Basketball Court
- Golf Course
- Pickleball Court(s)
- Playground
- Pool
- Recreation Facilities
- Tennis Court(s)
Home Owners Association Fee
- 340.00
Association Name
- Jose Ponton
Carport Spaces
- 0.00
Close Date
- 0000-00-00
Cooling
- Central Air
Country
- US
Covered Spaces
- 0.00
Exterior Features
- French Doors
- Rain Gutters
- Sliding Doors
Flooring
- Tile
Furnished
- Unfurnished
Garage Spaces
- 2.00
Heating
- Electric
Insurance Expense
- 0.00
Interior Features
- Ceiling Fans(s)
- Open Floorplan
- Split Bedroom
Legal Description
- BEACON WOODS FAIRWAY VILLAGE PB 15 PGS 55-58 LOT 653
Levels
- One
Living Area
- 1477.00
Lot Features
- Near Golf Course
- On Golf Course
- Paved
Area Major
- 34667 - Hudson/Bayonet Point/Port Richey
Net Operating Income
- 0.00
Occupant Type
- Vacant
Open Parking Spaces
- 0.00
Other Expense
- 0.00
Parcel Number
- 35-24-16-0900-00000-6530
Parking Features
- Driveway
- Garage Door Opener
- Ground Level
- Off Street
Pets Allowed
- Breed Restrictions
- Cats OK
- Dogs OK
- Number Limit
- Yes
Possession
- Close Of Escrow
- Negotiable
Property Type
- Residential
Roof
- Shingle
Sewer
- Public Sewer
Style
- Contemporary
Tax Year
- 2024
Township
- 24
Utilities
- BB/HS Internet Available
- Electricity Connected
- Public
- Sewer Connected
- Water Connected
Views
- 47
Virtual Tour Url
- https://www.propertypanorama.com/instaview/stellar/A4654540
Water Source
- Public
Year Built
- 1978
Zoning Code
- PUD
Listing Data ©2025 Greater Fort Lauderdale REALTORS®
Listings provided courtesy of The Hernando County Association of Realtors MLS.
Listing Data ©2025 REALTOR® Association of Citrus County
Listing Data ©2025 Royal Palm Coast Realtor® Association
The information provided by this website is for the personal, non-commercial use of consumers and may not be used for any purpose other than to identify prospective properties consumers may be interested in purchasing.Display of MLS data is usually deemed reliable but is NOT guaranteed accurate.
Datafeed Last updated on June 17, 2025 @ 12:00 am
©2006-2025 brokerIDXsites.com - https://brokerIDXsites.com
Sign Up Now for Free!X
Call Direct: Brokerage Office: Mobile: 352.573.8561
Registration Benefits:
- New Listings & Price Reduction Updates sent directly to your email
- Create Your Own Property Search saved for your return visit.
- "Like" Listings and Create a Favorites List
* NOTICE: By creating your free profile, you authorize us to send you periodic emails about new listings that match your saved searches and related real estate information.If you provide your telephone number, you are giving us permission to call you in response to this request, even if this phone number is in the State and/or National Do Not Call Registry.
Already have an account? Login to your account.


