
- Team Crouse
- Tropic Shores Realty
- "Always striving to exceed your expectations"
- Mobile: 352.573.8561
- 352.573.8561
- teamcrouse2014@gmail.com
Contact Mary M. Crouse
Schedule A Showing
Request more information
- Home
- Property Search
- Search results
- 440 42nd Street N, ST PETERSBURG, FL 33713
Property Photos
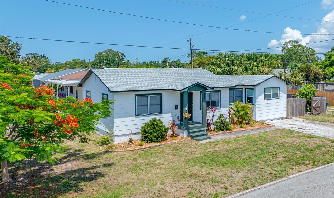

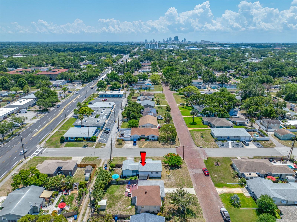
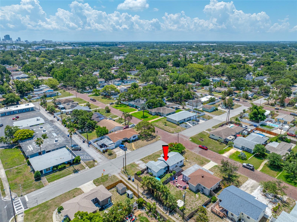
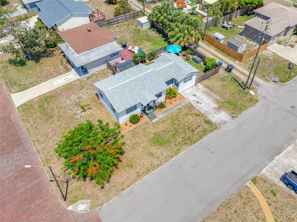
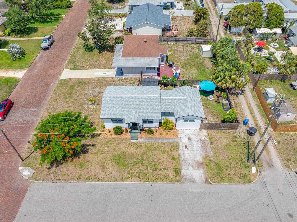
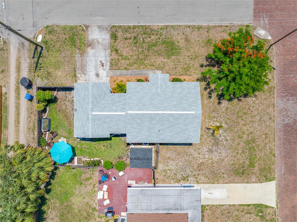
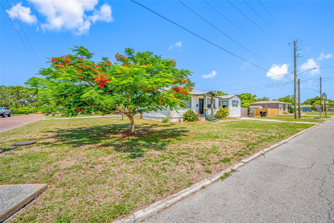
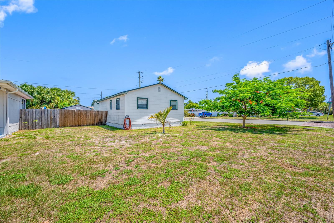
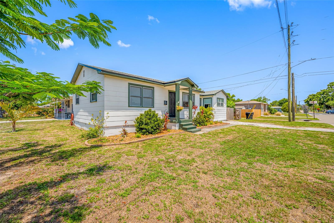
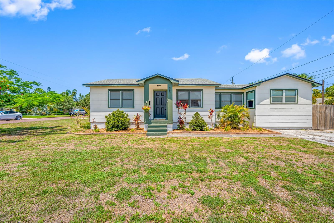
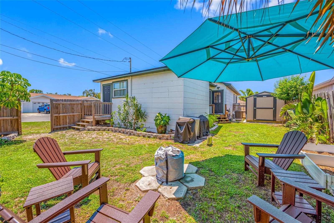
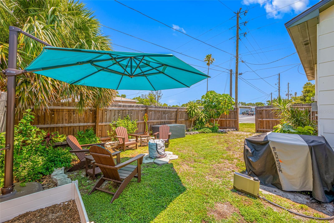
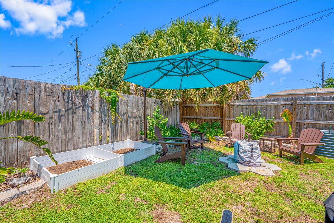
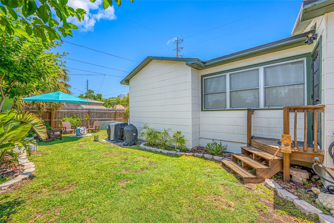
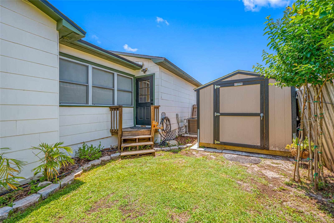
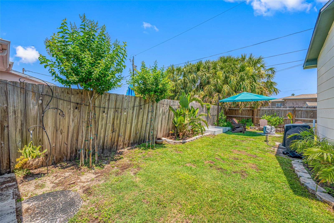
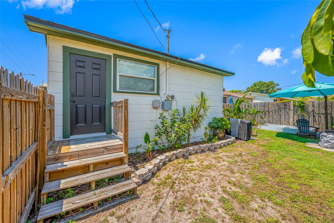
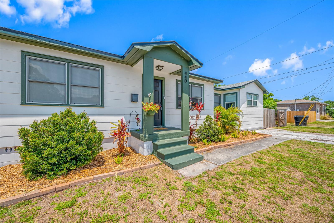
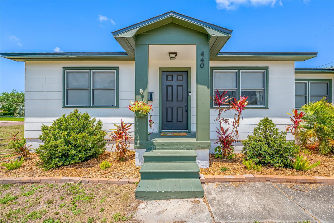
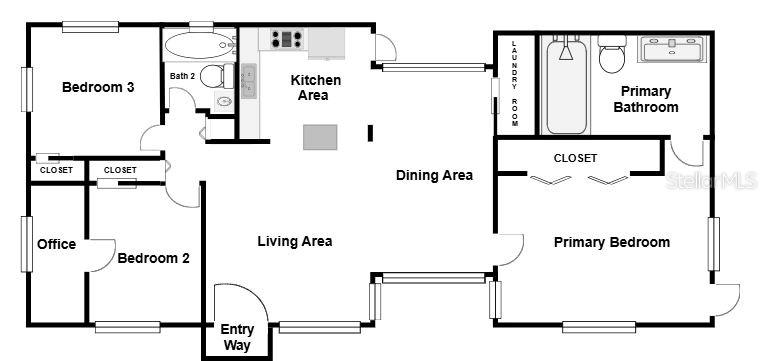
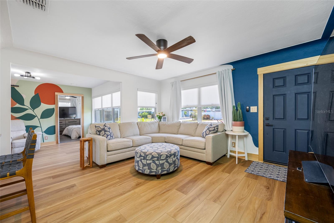
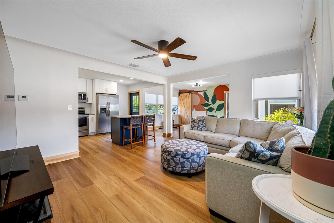
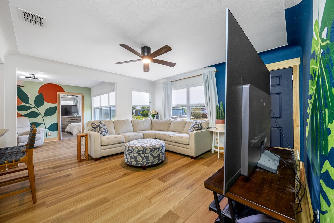
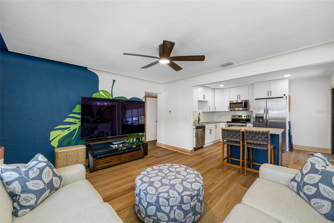

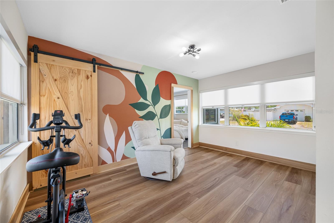
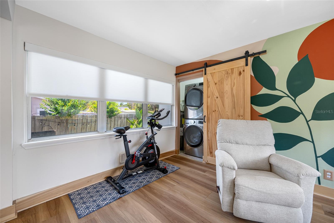
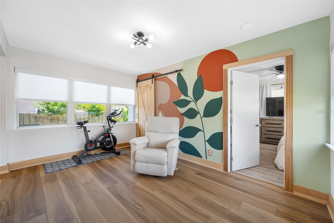
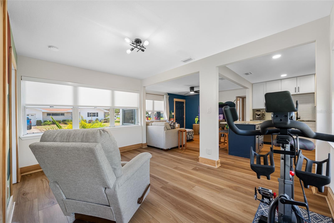
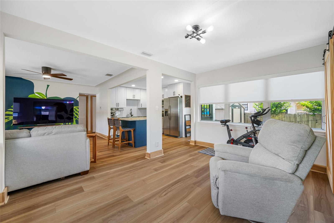
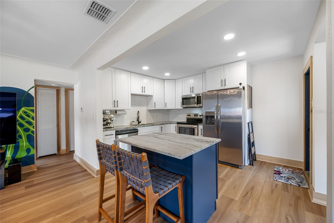
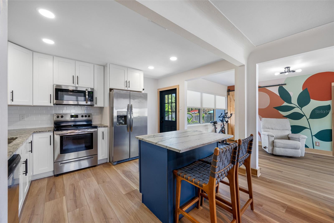
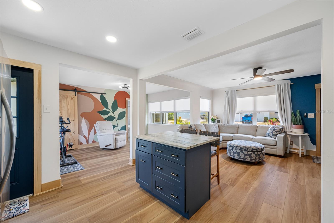
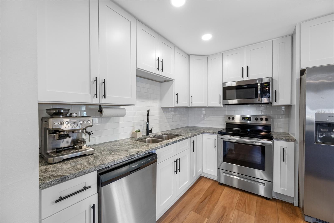
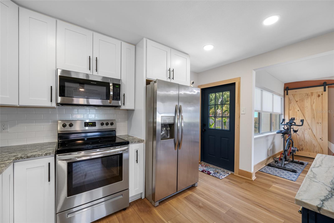
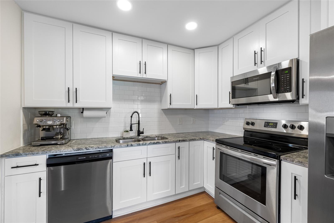
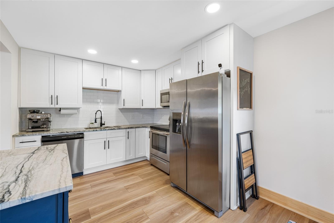

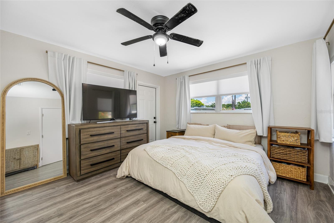
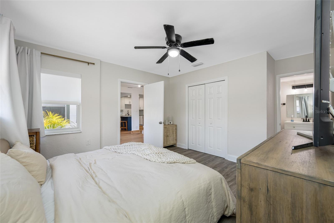
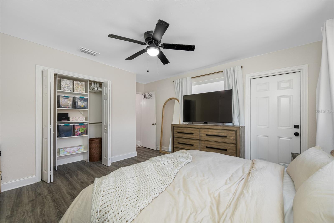

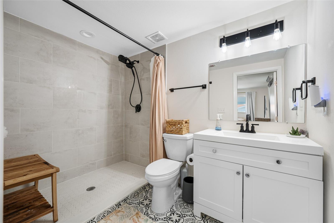
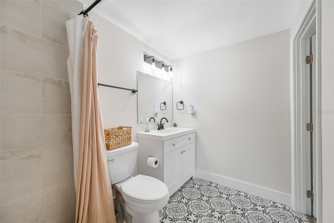
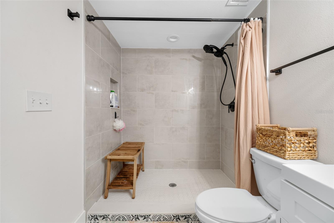
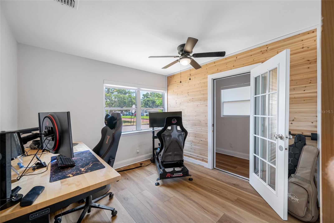

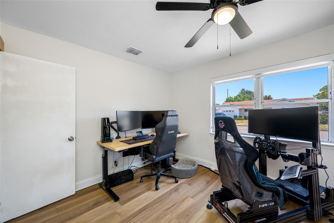
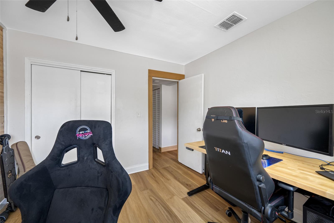
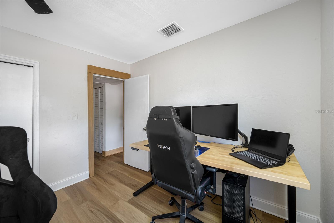
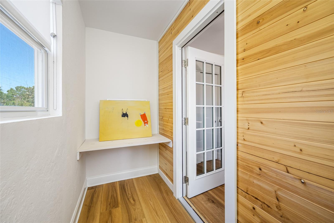
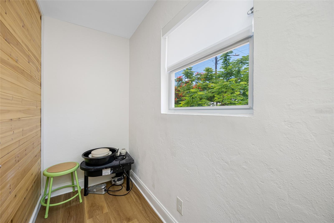
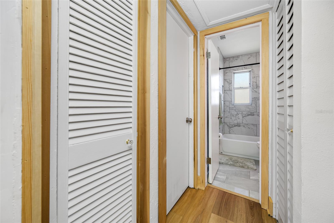
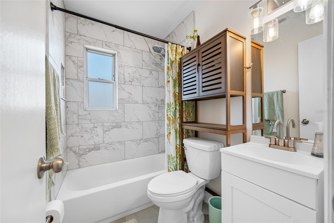
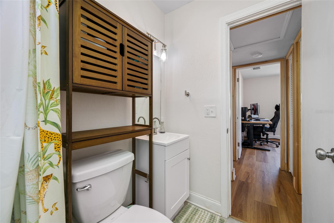
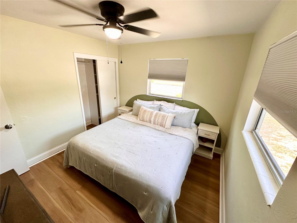
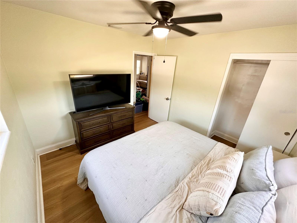
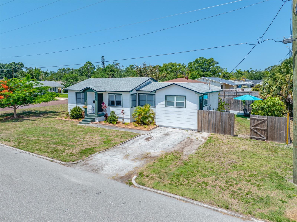
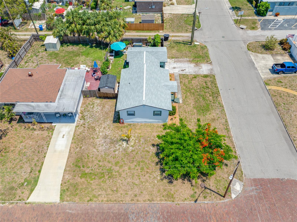
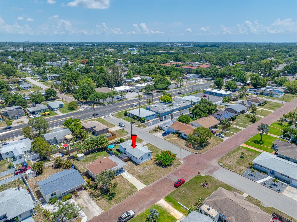
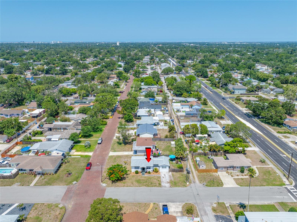
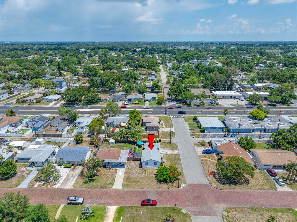
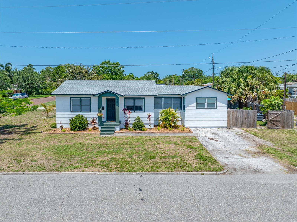
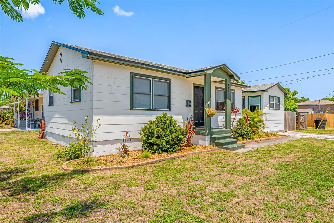
- MLS#: A4654188 ( Residential )
- Street Address: 440 42nd Street N
- Viewed: 12
- Price: $509,900
- Price sqft: $436
- Waterfront: No
- Year Built: 1954
- Bldg sqft: 1170
- Bedrooms: 3
- Total Baths: 2
- Full Baths: 2
- Days On Market: 8
- Additional Information
- Geolocation: 27.7767 / -82.6905
- County: PINELLAS
- City: ST PETERSBURG
- Zipcode: 33713
- Subdivision: Russell Park Rep
- Elementary School: Mount Vernon Elementary PN
- Middle School: Azalea Middle PN
- High School: St. Petersburg High PN
- Provided by: MANGROVE BAY REALTY LLC
- Contact: Ben Coughanour
- 813-444-7440

- DMCA Notice
-
DescriptionCharming Mid Century Bungalow in Prime St. Petersburg Location Welcome to 440 42nd St N, a beautifully maintained 3 bedroom, 2 bathroom mid century bungalow offering 1,170 sq ft of bright, functional living space in the heart of St. Petersburgs desirable Russell Park neighborhood. This home has been thoughtfully updated throughout and features a light filled open floor plan with large windows, ceiling fans, and fresh interior paint throughout. The kitchen is a standout, showcasing solid wood cabinets, quartz countertops, stainless steel appliances, and a central islandideal for both everyday living and entertaining. The primary suite includes a spacious closet and modern private ensuite bathroom with walk in shower, while the two additional bedrooms share an updated full bath with a tub and shower. The third bedrooms includes a bonus flex spaceperfect for a home office, studio, or creative retreat. A convenient interior laundry closet with stackable washer and dryer completes the layout. Sitting on a generous 54x104 ft corner lot, the fully fenced backyard offers privacy and versatility, with shady awnings, plenty of space for outdoor living, and a large Tuff shed for extra storage. Alley access provides additional parking options and future potentialthanks to NT 2 zoning, the property is eligible for an Accessory Dwelling Unit (ADU). The home is not in a flood zone and does not have an HOA. Major updates include a new roof (2022) and new A/C system (2021). All just minutes from downtown St. Pete, Grand Central District, I 275, and world famous Gulf Coast beaches. Whether you're a first time homebuyer, savvy investor, or looking to downsize, this home delivers charm, comfort, and incredible value in an unbeatable location. *** If you are viewing this listing on Zillow, there is a data error in the listing history that is mistakenly showing the home was listed in 12/1/2024. That is not correct and just a zillow error confusing this home on 42nd St with another home on 42nd Avenue.
All
Similar
Features
Appliances
- Dishwasher
- Microwave
- Range
- Refrigerator
Home Owners Association Fee
- 0.00
Basement
- Crawl Space
Carport Spaces
- 0.00
Close Date
- 0000-00-00
Cooling
- Central Air
Country
- US
Covered Spaces
- 0.00
Exterior Features
- Dog Run
- Garden
- Lighting
- Storage
Fencing
- Wood
Flooring
- Luxury Vinyl
Furnished
- Unfurnished
Garage Spaces
- 0.00
Heating
- Central
- Electric
High School
- St. Petersburg High-PN
Insurance Expense
- 0.00
Interior Features
- Ceiling Fans(s)
- Eat-in Kitchen
- Kitchen/Family Room Combo
- Living Room/Dining Room Combo
- Open Floorplan
- Primary Bedroom Main Floor
- Solid Surface Counters
- Solid Wood Cabinets
- Split Bedroom
- Stone Counters
- Window Treatments
Legal Description
- RUSSELL PARK REPLAT BLK 3
- LOT 16 & E 4.8FT OF LOT 15
Levels
- One
Living Area
- 1146.00
Lot Features
- Cleared
- City Limits
- Landscaped
- Level
- Near Golf Course
- Street Brick
Middle School
- Azalea Middle-PN
Area Major
- 33713 - St Pete
Net Operating Income
- 0.00
Occupant Type
- Owner
Open Parking Spaces
- 0.00
Other Expense
- 0.00
Other Structures
- Shed(s)
Parcel Number
- 22-31-16-77580-003-0160
Parking Features
- Alley Access
- Driveway
- Off Street
- On Street
Pets Allowed
- Cats OK
- Dogs OK
- Yes
Possession
- Close Of Escrow
Property Condition
- Completed
Property Type
- Residential
Roof
- Shingle
School Elementary
- Mount Vernon Elementary-PN
Sewer
- Public Sewer
Style
- Bungalow
Tax Year
- 2024
Township
- 31
Utilities
- BB/HS Internet Available
- Cable Connected
- Electricity Connected
- Natural Gas Available
- Sewer Connected
- Water Connected
View
- City
- Garden
Views
- 12
Virtual Tour Url
- https://www.propertypanorama.com/instaview/stellar/A4654188
Water Source
- Public
Year Built
- 1954
Zoning Code
- NT-2
Listing Data ©2025 Greater Fort Lauderdale REALTORS®
Listings provided courtesy of The Hernando County Association of Realtors MLS.
Listing Data ©2025 REALTOR® Association of Citrus County
Listing Data ©2025 Royal Palm Coast Realtor® Association
The information provided by this website is for the personal, non-commercial use of consumers and may not be used for any purpose other than to identify prospective properties consumers may be interested in purchasing.Display of MLS data is usually deemed reliable but is NOT guaranteed accurate.
Datafeed Last updated on June 7, 2025 @ 12:00 am
©2006-2025 brokerIDXsites.com - https://brokerIDXsites.com
Sign Up Now for Free!X
Call Direct: Brokerage Office: Mobile: 352.573.8561
Registration Benefits:
- New Listings & Price Reduction Updates sent directly to your email
- Create Your Own Property Search saved for your return visit.
- "Like" Listings and Create a Favorites List
* NOTICE: By creating your free profile, you authorize us to send you periodic emails about new listings that match your saved searches and related real estate information.If you provide your telephone number, you are giving us permission to call you in response to this request, even if this phone number is in the State and/or National Do Not Call Registry.
Already have an account? Login to your account.


