
- Team Crouse
- Tropic Shores Realty
- "Always striving to exceed your expectations"
- Mobile: 352.573.8561
- 352.573.8561
- teamcrouse2014@gmail.com
Contact Mary M. Crouse
Schedule A Showing
Request more information
- Home
- Property Search
- Search results
- 8622 Inwood Drive, HUDSON, FL 34667
Property Photos
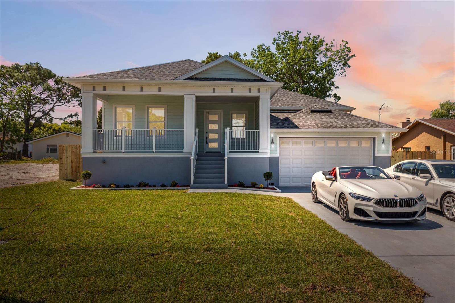

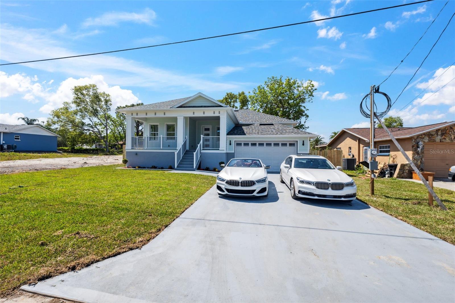
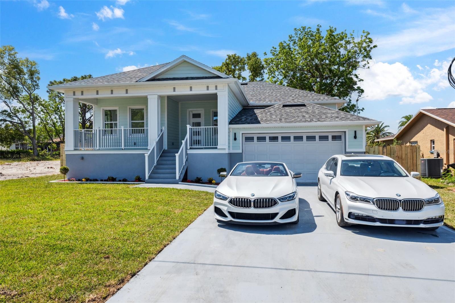
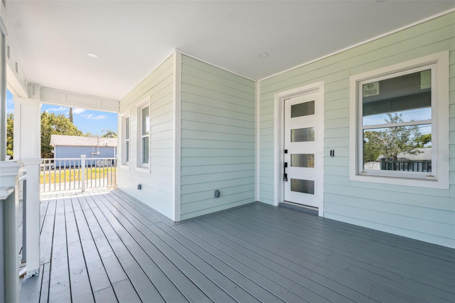
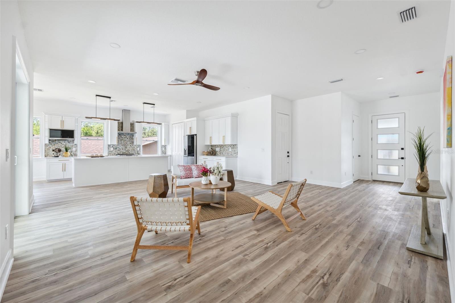
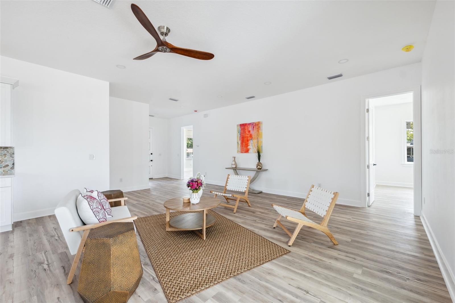
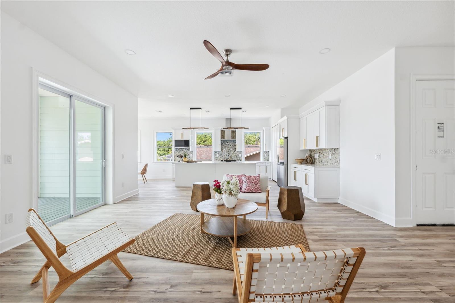
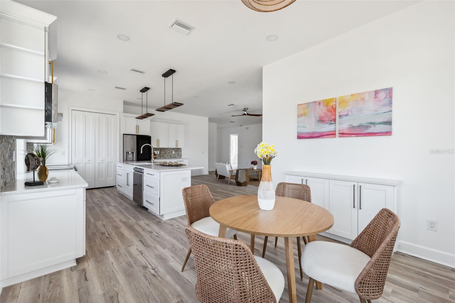
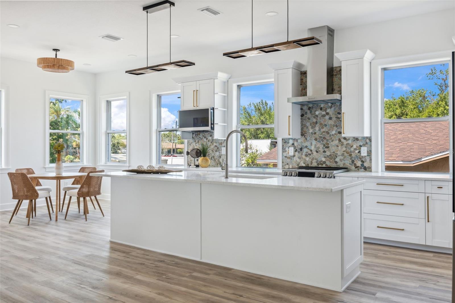
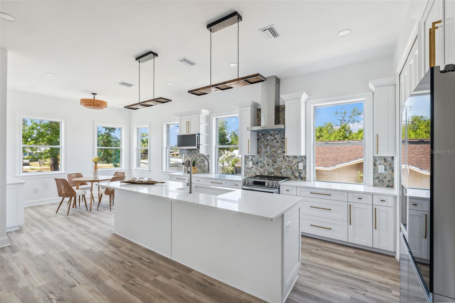
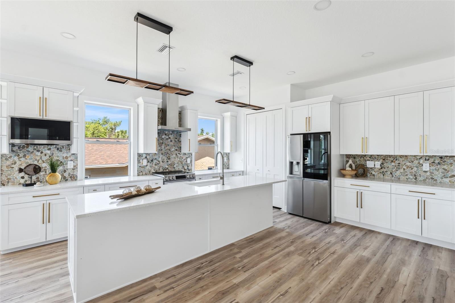
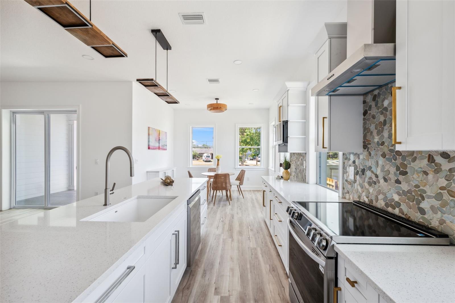
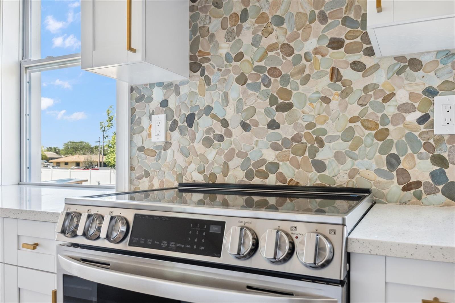
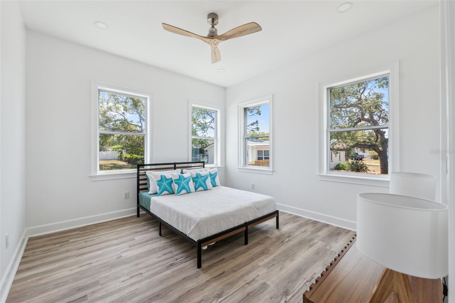
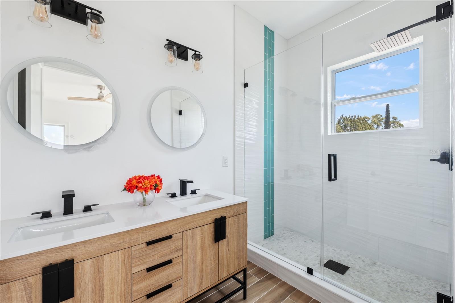
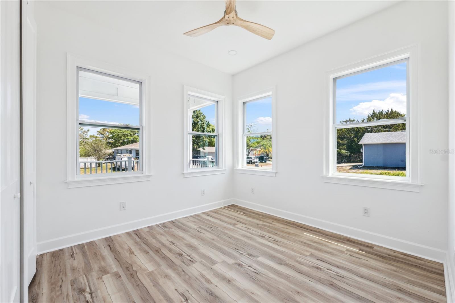
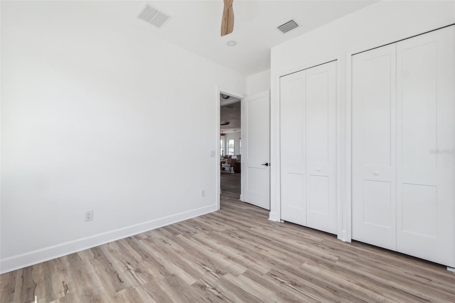
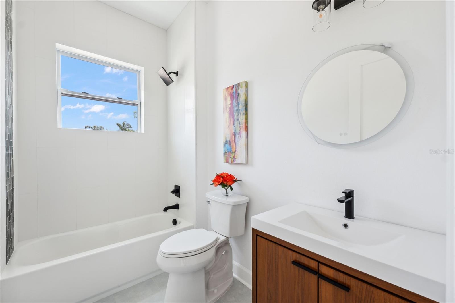
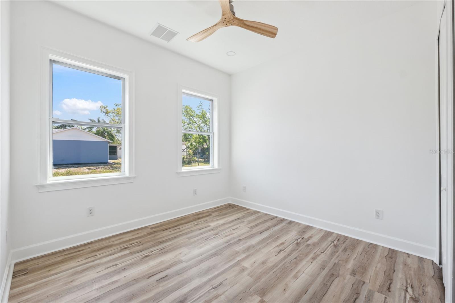
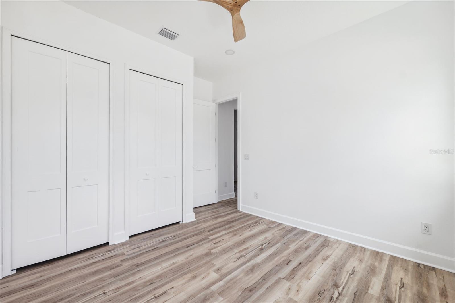
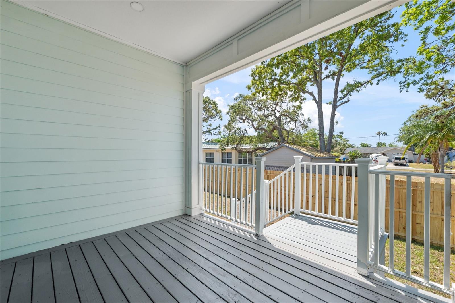
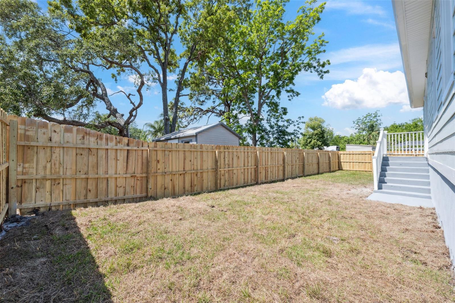
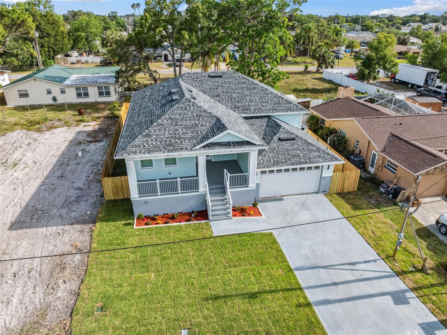
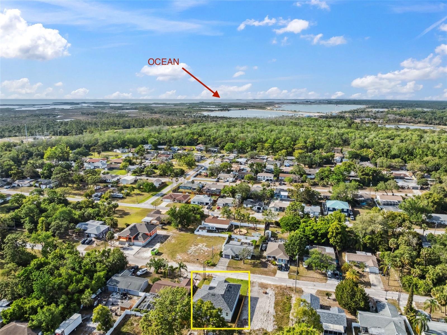
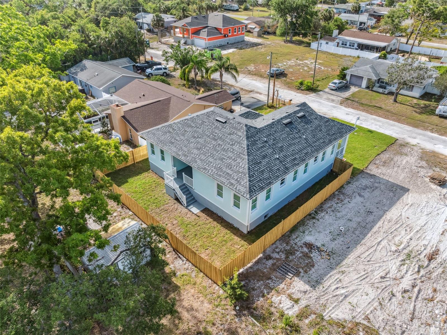
- MLS#: A4651538 ( Residential )
- Street Address: 8622 Inwood Drive
- Viewed: 1
- Price: $489,000
- Price sqft: $184
- Waterfront: No
- Year Built: 2025
- Bldg sqft: 2654
- Bedrooms: 3
- Total Baths: 2
- Full Baths: 2
- Garage / Parking Spaces: 2
- Days On Market: 32
- Additional Information
- Geolocation: 28.3941 / -82.6716
- County: PASCO
- City: HUDSON
- Zipcode: 34667
- Subdivision: Sea Pines Sub
- Provided by: SAVVY AVENUE, LLC
- Contact: Moe Mossa
- 888-490-1268

- DMCA Notice
-
DescriptionWelcome to the fast growing beach community of Sea Pines in Hudson, Florida! NO HOA fees! This Single Family, New Construction Custom built 3 Bed/2 Bath, 1725 sq ft home offers 10 foot ceilings, 8 foot doors, 2 car garage, 2 covered spacious patios with recessed LED lighting inside and out, indoor/outdoor fans modern 3 panel fans, and more! Open floor plan with Grand Kitchen including extra cabinets throughout kitchen and breakfast nook area, beautiful hood, large island with sink, spacious open living room, pantry, walk in master closet, laundry room, and 19 windows offering plenty of natural light! High end finishes and vanities, Luxury Vinyl Plank flooring throughout and Quartz Countertops! Custom bathrooms with porcelain flooring and floor to ceiling porcelain tiles with vertical glass backsplash in shower and bath. This custom home is solid concrete block sitting over 13.00 ft above sea level, exceeding the FEMA requirement! A simple application may allow home owners to opt out of the flood zone insurance requirements! The builder has thought of every detail to elevate this home above and beyond the rest. Sitting approximately 3 miles from Hudson beach located just off US HWY 19 and 46 minutes to Tampa International Airport. Residents of Sea Pines can voluntarily join the Sea Pines Civic Association for boat launch access to a saltwater canal leading directly to the Gulf of Mexico, without any fixed bridges for a nominal annual cost of $120. Hudson Florida has Gulf access to many off shore islands and waterfront restaurants. Quiet but convenient location to shopping, medical facilities, restaurants, more! Close proximity to SunWest Park, an outdoor sports and recreation park! Also only 35 minutes to Trinity, Florida where there are plans to build a Sports Entertainment Complex on 800+ acres of land! PRICED TO SELL!
All
Similar
Features
Appliances
- Dishwasher
- Electric Water Heater
- Freezer
- Ice Maker
- Microwave
- Range
- Range Hood
- Refrigerator
Home Owners Association Fee
- 120.00
Home Owners Association Fee Includes
- Other
Association Name
- Jim Prack
Carport Spaces
- 0.00
Close Date
- 0000-00-00
Cooling
- Central Air
Country
- US
Covered Spaces
- 0.00
Exterior Features
- Balcony
- Lighting
- Private Mailbox
- Rain Gutters
- Sidewalk
- Sliding Doors
Flooring
- Luxury Vinyl
Garage Spaces
- 2.00
Heating
- Central
Insurance Expense
- 0.00
Interior Features
- Ceiling Fans(s)
- Eat-in Kitchen
- High Ceilings
- Kitchen/Family Room Combo
- Open Floorplan
- Primary Bedroom Main Floor
- Solid Wood Cabinets
- Split Bedroom
- Stone Counters
Legal Description
- SEA PINES SUB UNIT 5 UNREC PLAT LOT 126 DESC AS COM SE COR OF NW1/4 OF SE1/4 SEC TH ALG E LN OF NW1/4 OF SE1/4 SEC N00DEG03' 14"E 250 FT TH PARALLEL TO S LN OF NW1/4 OF SE1/4 N89DEG35' 46"W 470 FT FOR POB TH N89DEG35' 46"W 64 FT TH N00DEG03...
Levels
- One
Living Area
- 1725.00
Area Major
- 34667 - Hudson/Bayonet Point/Port Richey
Net Operating Income
- 0.00
New Construction Yes / No
- Yes
Occupant Type
- Vacant
Open Parking Spaces
- 0.00
Other Expense
- 0.00
Parcel Number
- 16-24-14-002.A-000.00-126.0
Pets Allowed
- Yes
Property Condition
- Completed
Property Type
- Residential
Roof
- Shingle
Sewer
- Public Sewer
Tax Year
- 2024
Township
- 24
Utilities
- BB/HS Internet Available
- Cable Available
- Electricity Available
- Sewer Connected
- Underground Utilities
Virtual Tour Url
- https://www.propertypanorama.com/instaview/stellar/A4651538
Water Source
- None
Year Built
- 2025
Zoning Code
- R4
Listing Data ©2025 Greater Fort Lauderdale REALTORS®
Listings provided courtesy of The Hernando County Association of Realtors MLS.
Listing Data ©2025 REALTOR® Association of Citrus County
Listing Data ©2025 Royal Palm Coast Realtor® Association
The information provided by this website is for the personal, non-commercial use of consumers and may not be used for any purpose other than to identify prospective properties consumers may be interested in purchasing.Display of MLS data is usually deemed reliable but is NOT guaranteed accurate.
Datafeed Last updated on June 7, 2025 @ 12:00 am
©2006-2025 brokerIDXsites.com - https://brokerIDXsites.com
Sign Up Now for Free!X
Call Direct: Brokerage Office: Mobile: 352.573.8561
Registration Benefits:
- New Listings & Price Reduction Updates sent directly to your email
- Create Your Own Property Search saved for your return visit.
- "Like" Listings and Create a Favorites List
* NOTICE: By creating your free profile, you authorize us to send you periodic emails about new listings that match your saved searches and related real estate information.If you provide your telephone number, you are giving us permission to call you in response to this request, even if this phone number is in the State and/or National Do Not Call Registry.
Already have an account? Login to your account.


