
- Team Crouse
- Tropic Shores Realty
- "Always striving to exceed your expectations"
- Mobile: 352.573.8561
- 352.573.8561
- teamcrouse2014@gmail.com
Contact Mary M. Crouse
Schedule A Showing
Request more information
- Home
- Property Search
- Search results
- 1140 Oak Street Ne, ST PETERSBURG, FL 33701
Property Photos
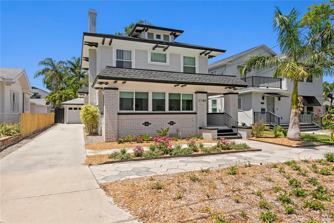

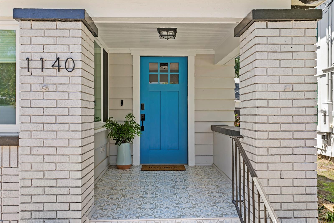
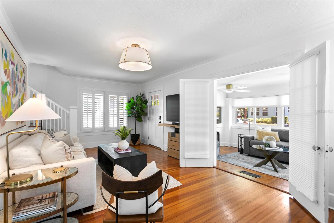
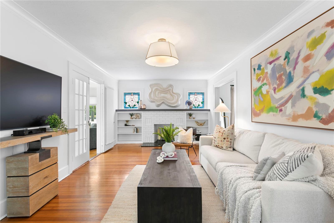
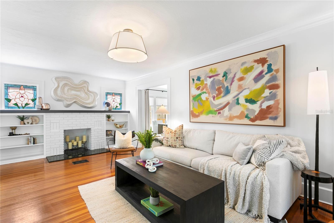
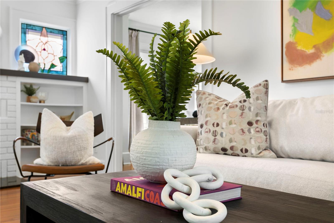
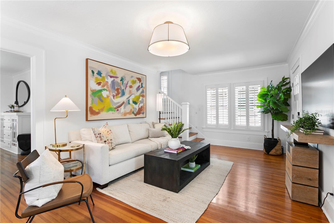
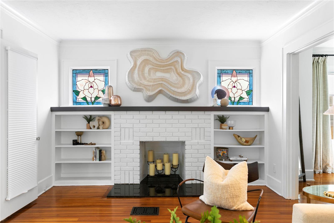
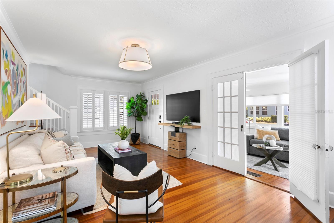
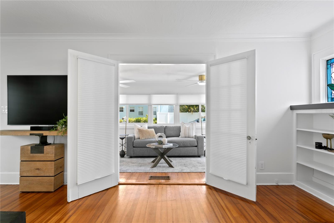
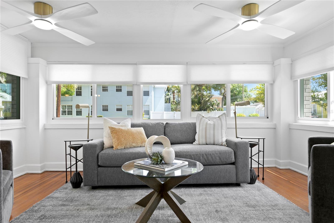
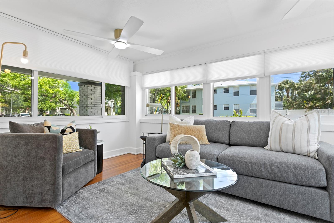
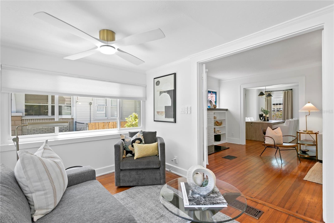
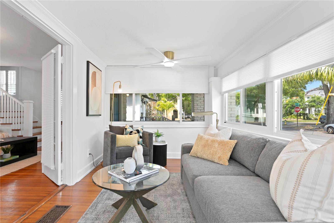
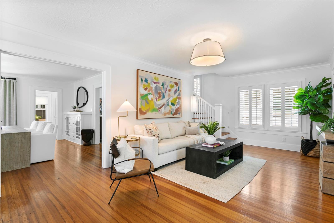
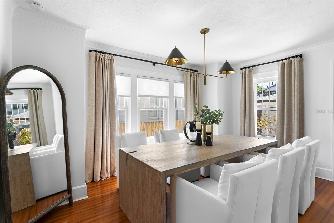
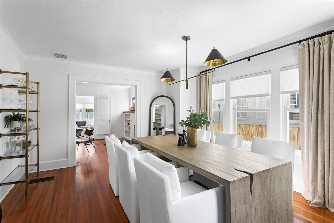
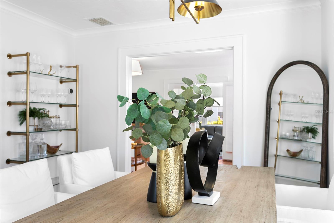
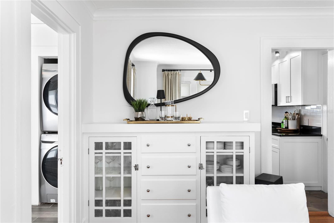
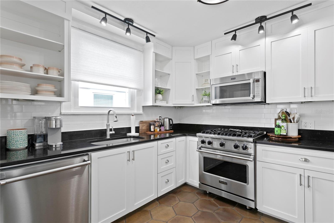
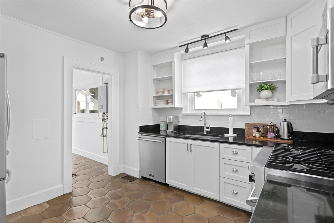
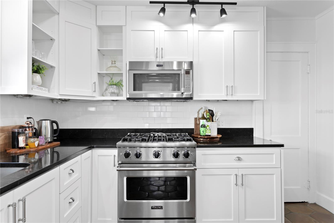
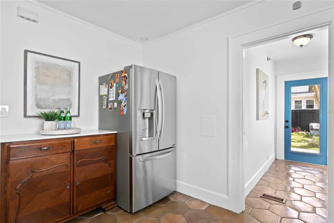
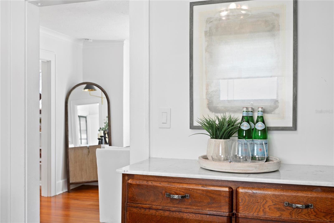
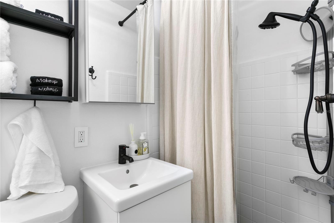
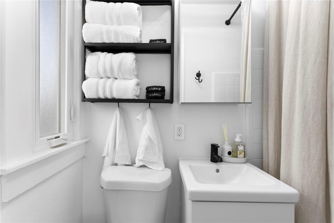
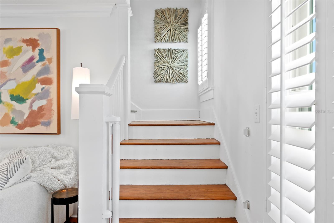
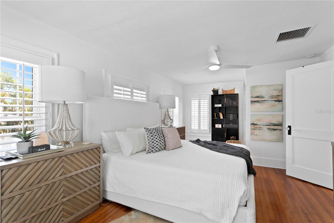
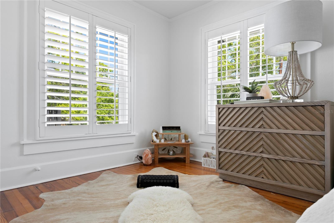
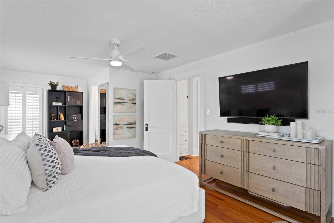
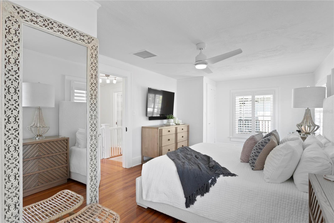
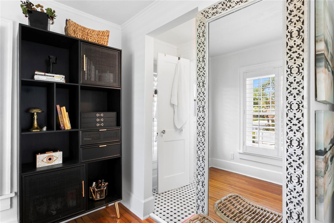
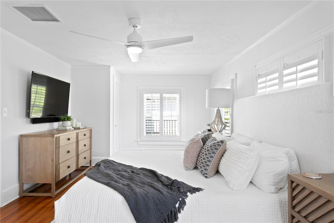
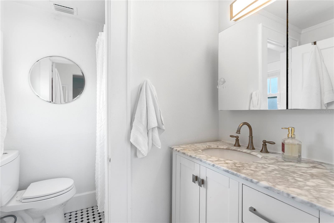
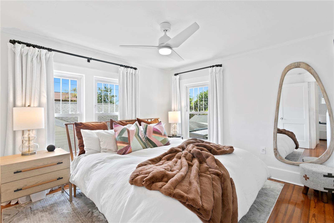
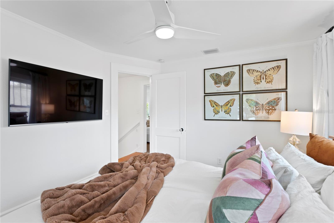
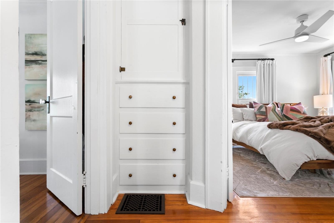
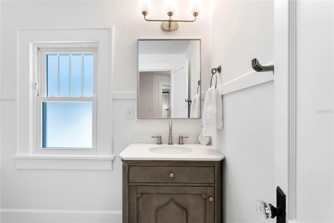
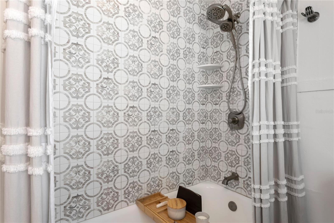
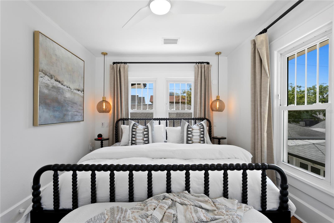
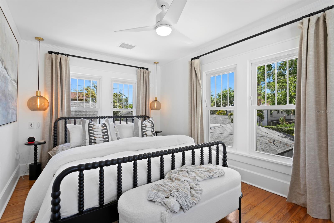
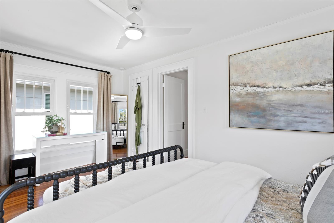
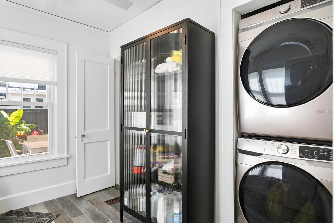
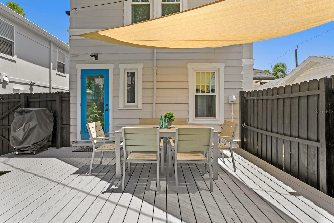
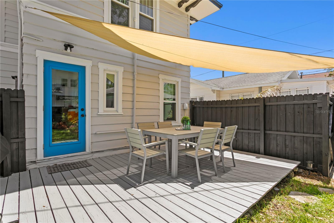
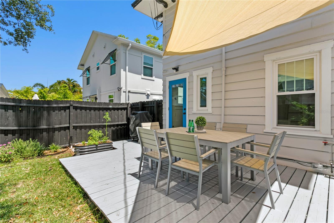
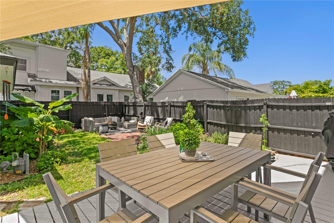
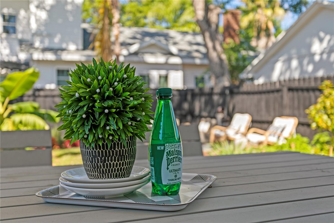
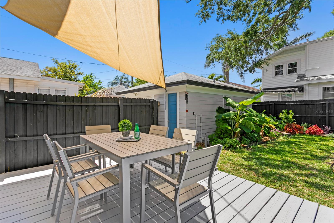
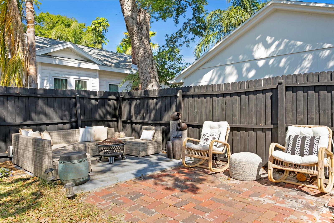
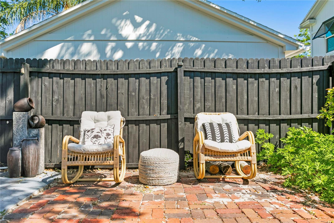
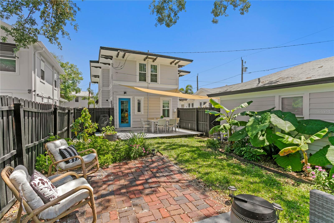
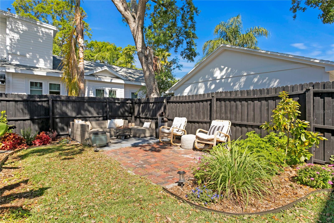
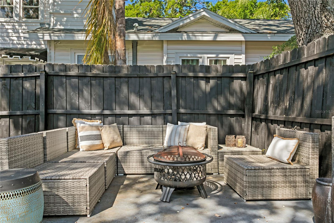
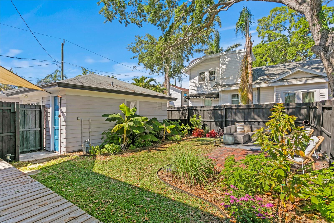
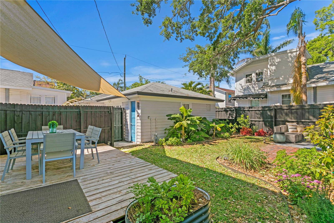
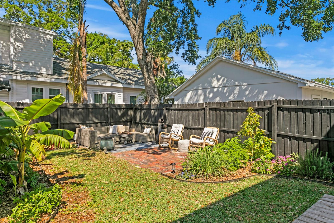
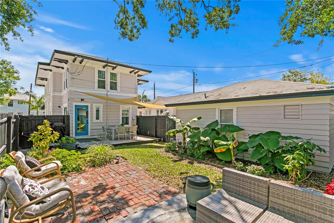
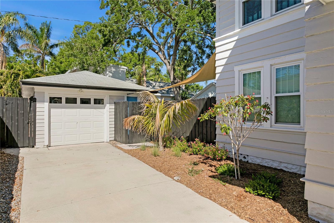
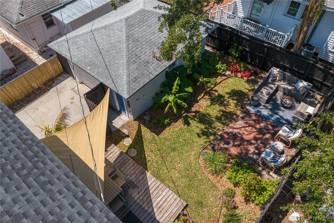
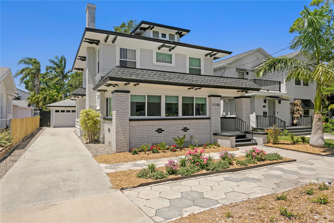
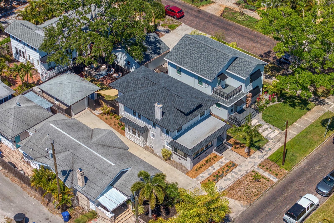
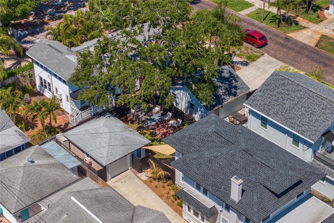
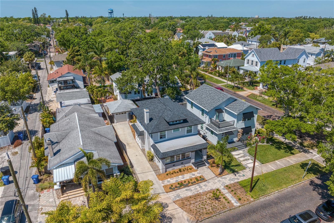
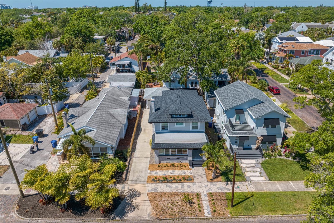
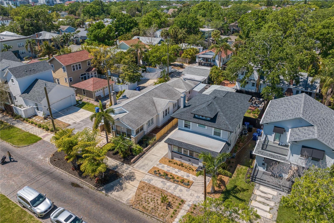
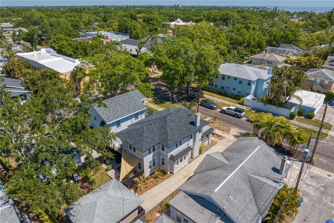
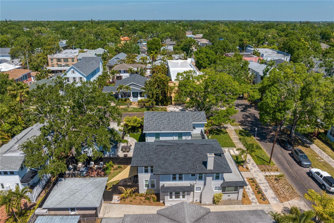
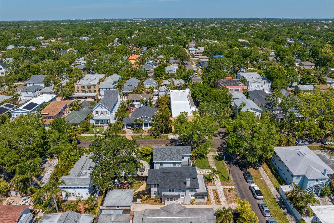
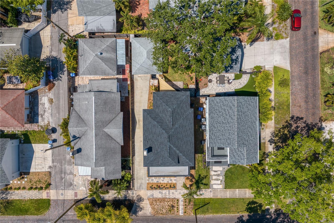
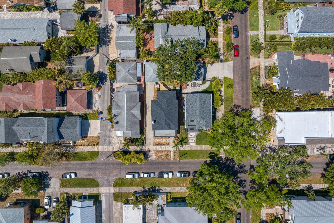
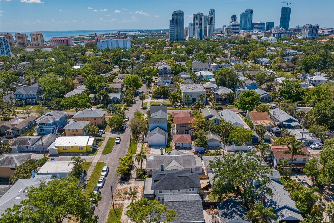
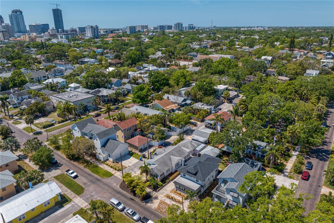
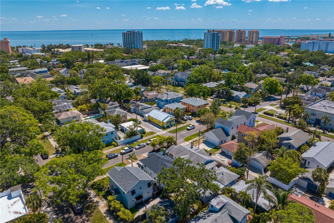
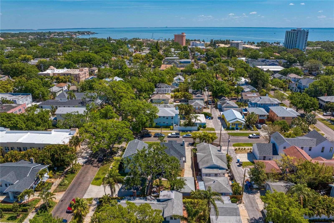
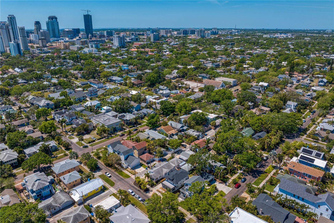
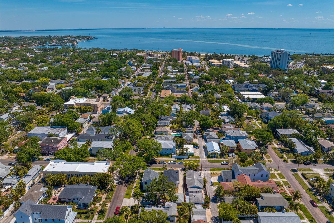
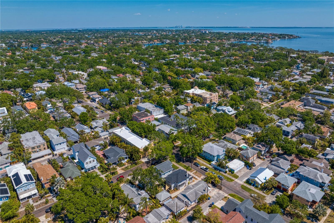
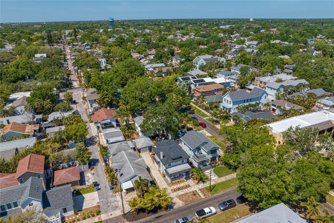
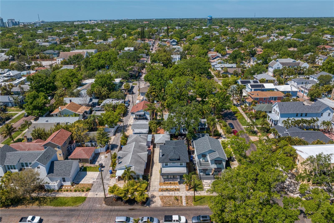
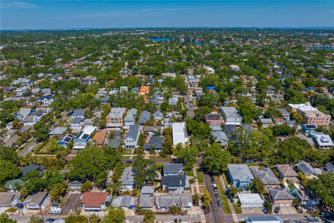
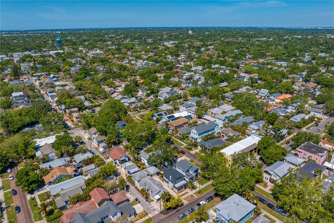
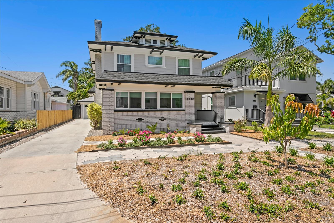
- MLS#: A4651320 ( Residential )
- Street Address: 1140 Oak Street Ne
- Viewed: 3
- Price: $1,199,000
- Price sqft: $534
- Waterfront: No
- Year Built: 1925
- Bldg sqft: 2246
- Bedrooms: 3
- Total Baths: 3
- Full Baths: 3
- Garage / Parking Spaces: 1
- Days On Market: 10
- Additional Information
- Geolocation: 27.7837 / -82.6318
- County: PINELLAS
- City: ST PETERSBURG
- Zipcode: 33701
- Subdivision: Bayview Add
- Elementary School: North Shore Elementary PN
- Middle School: John Hopkins Middle PN
- High School: St. Petersburg High PN
- Provided by: PREMIERE PLUS REALTY COMPANY
- Contact: Mary Wiggins
- 239-732-7837

- DMCA Notice
-
DescriptionThis beautifully updated three bed plus a den, three bath, two story bungalow offers a rare combination of historic charm, thoughtful modern upgrades, and a prime location in one of St. Petes most walkable and desirable Old Northeast neighborhood. Ideally located just four blocks from the waterfront at North Shore Park and seven blocks from the vibrant heart of downtown, this home puts you within easy reach of Beach Drive, the Pier, Tampa Bay, and endless shopping and dining options. The curb appeal makes an immediate impression, and inside, rich original hardwood floors and natural light set the tone for a space that feels both warm and refined. The front sunroom offers flexible functionality as a den, home office, or additional guest space with a sleeper sofas set upThe dedicated dining room flows seamlessly into a fully remodeled kitchen, featuring premium 2023 upgrades like a Viking gas range, new cabinetry, granite counter tops and a large walk in pantryideal for any level of home chef. Upstairs, a split floor plan creates privacy between the primary suite and guest bedrooms. The primary bedroom includes an ensuite bath, while the updated guest bath sits conveniently between the bedrooms.Every major system has been thoughtfully upgraded for peace of mind: a new roof & new ductwork (2024), new impact rated storm windows(2020), fully repiped plumbing (20202021), a tankless gas water heater (2017), new AC compressor (2021), water softener (2021), and an EVcharger outlet (2022). Step outside to a large fenced backyard with plenty of room for entertaining, play,gardening, or even a future pool. The detached one car garage includes its own electrical panel, gas line and water access, offering flexibility for apotential guest suite, home gym, or creative studio. (architectural designs included). Additional updates include a new irrigation system, fresh landscaping with a charming herb garden, new light fixtures, ceiling fans, and electrical outlets throughout, as well as new paint inside and out. All window treatments have beenupdated with stylish top down, bottom up shades. As a major bonus, this home is not in a flood zone, saving you thousands each year oninsurance and NO HURRICANE damage. Opportunities like this dont come often, where every detail has been considered, every upgrade already done, and the best of St.Pete is right outside your door. Come experience the charm, comfort, and convenience of Old Northeast living at its finest.
All
Similar
Features
Appliances
- Cooktop
- Dishwasher
- Disposal
- Dryer
- Gas Water Heater
- Ice Maker
- Microwave
- Range
- Refrigerator
- Tankless Water Heater
- Washer
- Water Softener
Home Owners Association Fee
- 0.00
Basement
- Crawl Space
Carport Spaces
- 0.00
Close Date
- 0000-00-00
Cooling
- Central Air
- Zoned
Country
- US
Covered Spaces
- 0.00
Exterior Features
- Garden
- Sidewalk
Fencing
- Fenced
- Wood
Flooring
- Tile
- Wood
Furnished
- Negotiable
Garage Spaces
- 1.00
Heating
- Central
- Electric
- Zoned
High School
- St. Petersburg High-PN
Insurance Expense
- 0.00
Interior Features
- Built-in Features
- Ceiling Fans(s)
- Crown Molding
- PrimaryBedroom Upstairs
- Solid Surface Counters
- Solid Wood Cabinets
- Stone Counters
- Thermostat
- Walk-In Closet(s)
- Window Treatments
Legal Description
- BAYVIEW ADD BLK 5
- N 43FT OF S 83FT OF LOT 1 & N 43FT OF S 83FT OF E 40FT OF LOT 2
Levels
- Two
Living Area
- 1806.00
Lot Features
- Historic District
- City Limits
- Landscaped
- Near Public Transit
- Sidewalk
- Paved
Middle School
- John Hopkins Middle-PN
Area Major
- 33701 - St Pete
Net Operating Income
- 0.00
Occupant Type
- Owner
Open Parking Spaces
- 0.00
Other Expense
- 0.00
Parcel Number
- 18-31-17-05274-005-0010
Parking Features
- Curb Parking
- Driveway
- Electric Vehicle Charging Station(s)
Pets Allowed
- Yes
Possession
- Close Of Escrow
Property Condition
- Completed
Property Type
- Residential
Roof
- Shingle
School Elementary
- North Shore Elementary-PN
Sewer
- Public Sewer
Style
- Bungalow
Tax Year
- 2024
Township
- 31
Utilities
- Cable Connected
- Electricity Connected
- Natural Gas Connected
- Public
- Sewer Connected
- Water Connected
View
- Garden
Virtual Tour Url
- https://player.vimeo.com/video/1070520347
Water Source
- Public
Year Built
- 1925
Listing Data ©2025 Greater Fort Lauderdale REALTORS®
Listings provided courtesy of The Hernando County Association of Realtors MLS.
Listing Data ©2025 REALTOR® Association of Citrus County
Listing Data ©2025 Royal Palm Coast Realtor® Association
The information provided by this website is for the personal, non-commercial use of consumers and may not be used for any purpose other than to identify prospective properties consumers may be interested in purchasing.Display of MLS data is usually deemed reliable but is NOT guaranteed accurate.
Datafeed Last updated on June 8, 2025 @ 12:00 am
©2006-2025 brokerIDXsites.com - https://brokerIDXsites.com
Sign Up Now for Free!X
Call Direct: Brokerage Office: Mobile: 352.573.8561
Registration Benefits:
- New Listings & Price Reduction Updates sent directly to your email
- Create Your Own Property Search saved for your return visit.
- "Like" Listings and Create a Favorites List
* NOTICE: By creating your free profile, you authorize us to send you periodic emails about new listings that match your saved searches and related real estate information.If you provide your telephone number, you are giving us permission to call you in response to this request, even if this phone number is in the State and/or National Do Not Call Registry.
Already have an account? Login to your account.


