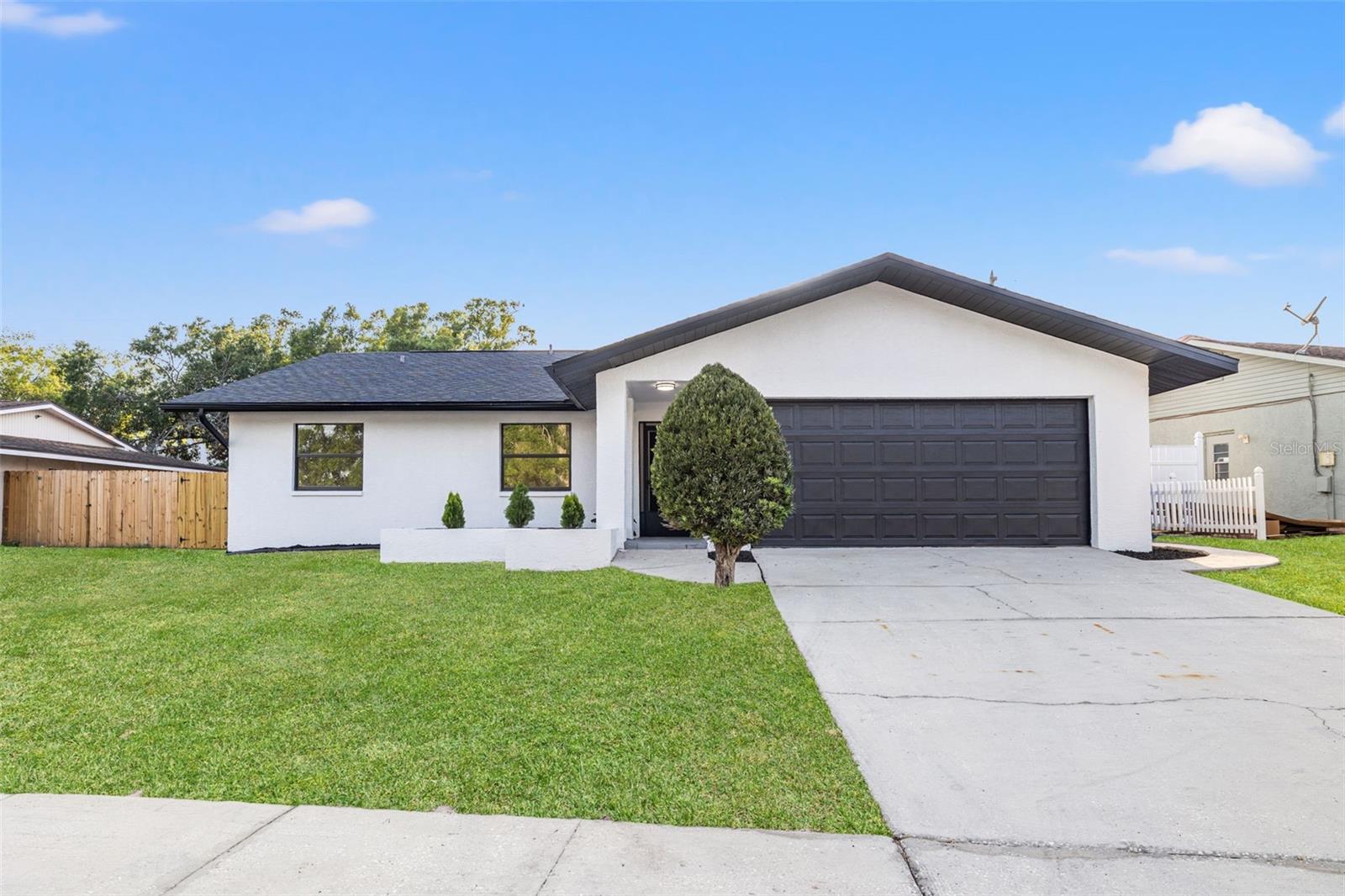
- Team Crouse
- Tropic Shores Realty
- "Always striving to exceed your expectations"
- Mobile: 352.573.8561
- 352.573.8561
- teamcrouse2014@gmail.com
Contact Mary M. Crouse
Schedule A Showing
Request more information
- Home
- Property Search
- Search results
- 1052 Concord Drive W, DUNEDIN, FL 34698
Property Photos































- MLS#: A4650166 ( Residential )
- Street Address: 1052 Concord Drive W
- Viewed: 67
- Price: $575,000
- Price sqft: $247
- Waterfront: No
- Year Built: 1977
- Bldg sqft: 2332
- Bedrooms: 3
- Total Baths: 2
- Full Baths: 2
- Garage / Parking Spaces: 2
- Days On Market: 66
- Additional Information
- Geolocation: 28.0186 / -82.7614
- County: PINELLAS
- City: DUNEDIN
- Zipcode: 34698
- Subdivision: Concord Groves
- Provided by: REAL BROKER, LLC
- Contact: D.J. Bryant
- 855-450-0442

- DMCA Notice
-
DescriptionFully renovated and ready for new homeowners, 1052 Concord is the perfect home just minutes from everything in Dunedin. The home has 3 bedrooms, 2 bathrooms and an additional office space or flex room. The kitchen is chef inspired with custom 100% plywood construction cabinets, waterfall quartz countertop, and a plastered decorative range hood. The island is large in size with room for 4 barstools and plenty of countertop space perfect for cooking and conversations. Conveniently located next to the kitchen is the dining space with accent lighting and a bright corner window looking out over the backyard. Adjacent to the kitchen and dining space is the living room with space to fit a large sectional sofa and is perfect for entertaining. There are two bedrooms and an updated bath with a double vanity towards the front of the home and the primary suite is located privately in the back. The primary suite bath has a beautiful walk in shower with modern tile detail and a large niche that has LED lighting. There are double vanity sinks that sit inside a custom made vanity with a quartz countertop and plenty of storage space. The luxury suite is large in size with a walk in closet and is a true oasis with its own private, in room wet bar complete with a waterfall countertop and a mini wine fridge that is perfect for a night cap or your morning coffee. Back to the main living space, the office/flex room has large sliding doors that lead out to a screened in lanai. The lanai then exits out to a fenced in backyard with plenty of space for a pool and entertaining. Located in a neighborhood directly off Main Street in Dunedin, this home has everything right at its fingertips. A short walk away right outside of the neighborhood, is Publix, St. Pete Bagel Co., Dunedin Pilates, and more creating convenience and promoting a car free lifestyle. This home is only a 5 minute drive to quaint Downtown Dunedin where you can find an abundance of local restaurants, breweries, bars, and boutiques. Hop on the Pinellas Trail where you have a 60 mile path that stretches from Tarpon Springs to Downtown St. Petersburg, famous for running, walking and biking. Highway 19 is also a short drive away and is lined with popular commercial restaurants and shopping with Countryside Mall being only 5 minutes away. This home is truly central to it all.
All
Similar
Features
Appliances
- Dishwasher
- Range
- Range Hood
- Refrigerator
Home Owners Association Fee
- 0.00
Carport Spaces
- 0.00
Close Date
- 0000-00-00
Cooling
- Central Air
Country
- US
Covered Spaces
- 0.00
Exterior Features
- Sliding Doors
Flooring
- Tile
- Vinyl
Garage Spaces
- 2.00
Heating
- Central
Insurance Expense
- 0.00
Interior Features
- Eat-in Kitchen
- Walk-In Closet(s)
Legal Description
- CONCORD GROVES BLK A
- LOT 4
Levels
- One
Living Area
- 1715.00
Area Major
- 34698 - Dunedin
Net Operating Income
- 0.00
Occupant Type
- Vacant
Open Parking Spaces
- 0.00
Other Expense
- 0.00
Parcel Number
- 25-28-15-17749-001-0040
Pets Allowed
- Yes
Property Type
- Residential
Roof
- Shingle
Sewer
- Public Sewer
Tax Year
- 2024
Township
- 28
Utilities
- Electricity Connected
- Sewer Connected
- Water Connected
Views
- 67
Water Source
- Public
Year Built
- 1977
Listing Data ©2025 Greater Fort Lauderdale REALTORS®
Listings provided courtesy of The Hernando County Association of Realtors MLS.
Listing Data ©2025 REALTOR® Association of Citrus County
Listing Data ©2025 Royal Palm Coast Realtor® Association
The information provided by this website is for the personal, non-commercial use of consumers and may not be used for any purpose other than to identify prospective properties consumers may be interested in purchasing.Display of MLS data is usually deemed reliable but is NOT guaranteed accurate.
Datafeed Last updated on July 1, 2025 @ 12:00 am
©2006-2025 brokerIDXsites.com - https://brokerIDXsites.com
Sign Up Now for Free!X
Call Direct: Brokerage Office: Mobile: 352.573.8561
Registration Benefits:
- New Listings & Price Reduction Updates sent directly to your email
- Create Your Own Property Search saved for your return visit.
- "Like" Listings and Create a Favorites List
* NOTICE: By creating your free profile, you authorize us to send you periodic emails about new listings that match your saved searches and related real estate information.If you provide your telephone number, you are giving us permission to call you in response to this request, even if this phone number is in the State and/or National Do Not Call Registry.
Already have an account? Login to your account.


