
- Team Crouse
- Tropic Shores Realty
- "Always striving to exceed your expectations"
- Mobile: 352.573.8561
- 352.573.8561
- teamcrouse2014@gmail.com
Contact Mary M. Crouse
Schedule A Showing
Request more information
- Home
- Property Search
- Search results
- 1050 55th Avenue S, ST PETERSBURG, FL 33705
Property Photos
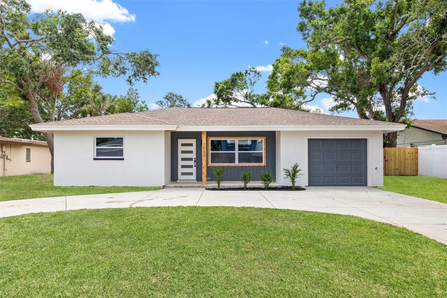

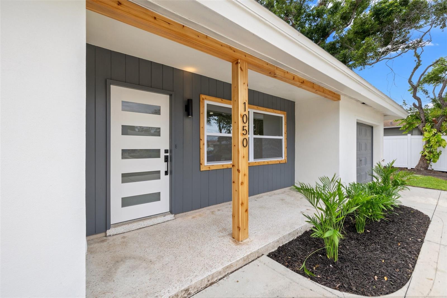
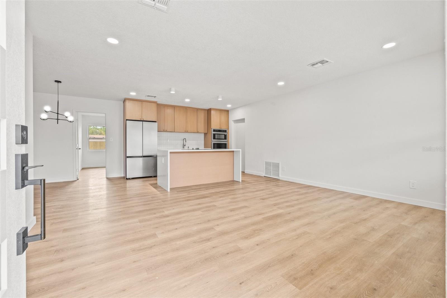
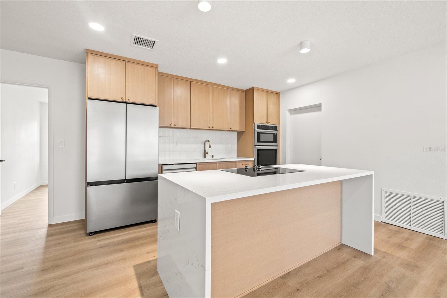
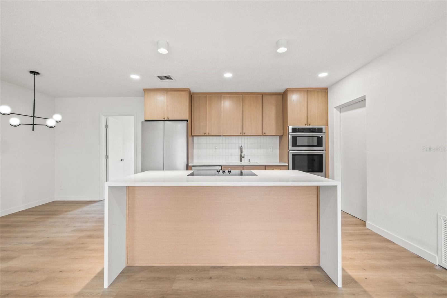
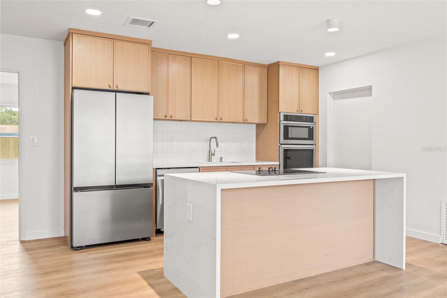
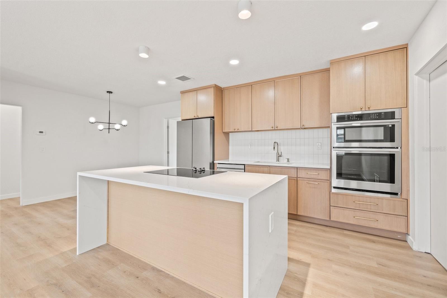
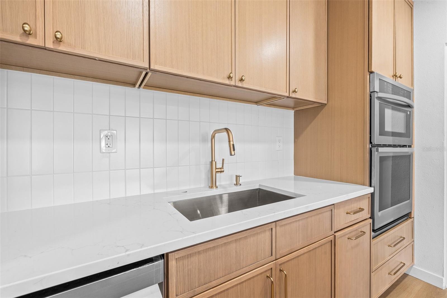
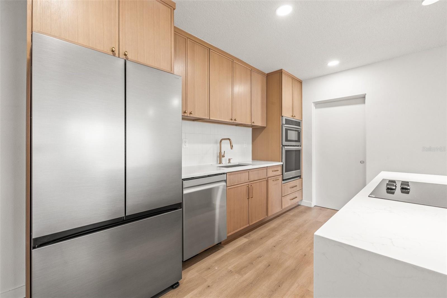
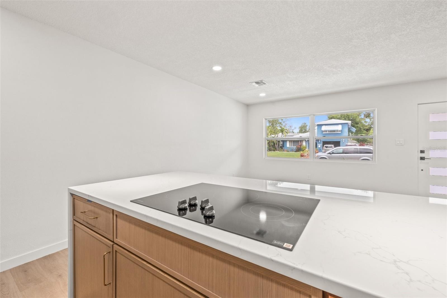
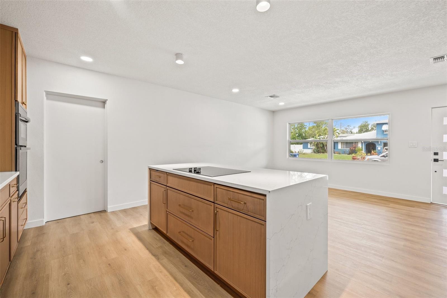
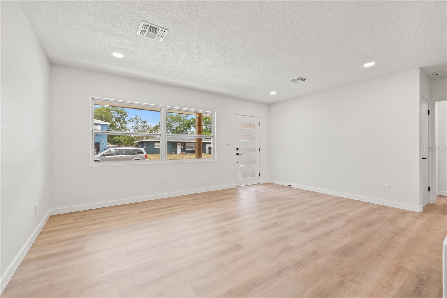
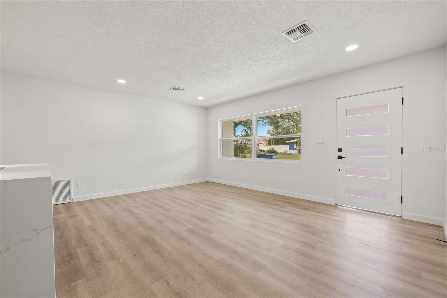
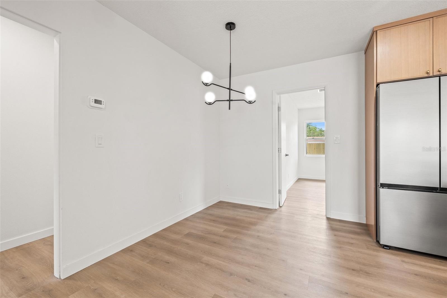
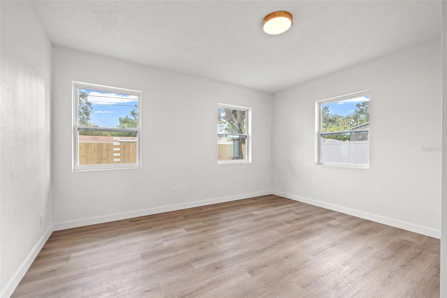
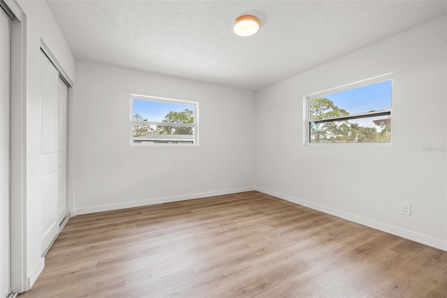
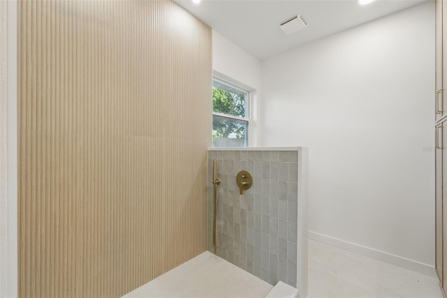
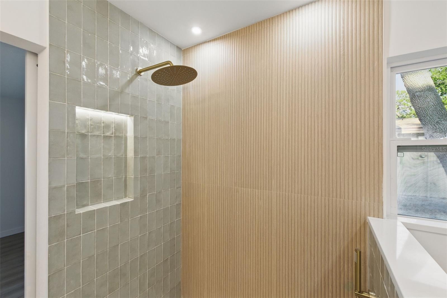
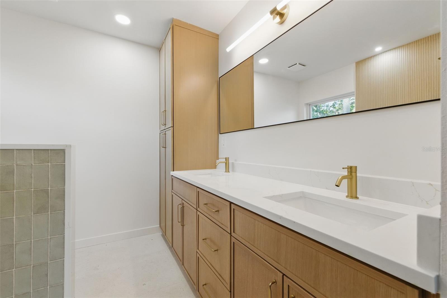
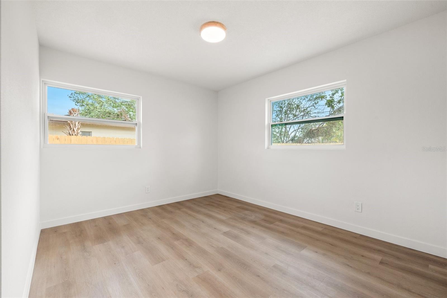
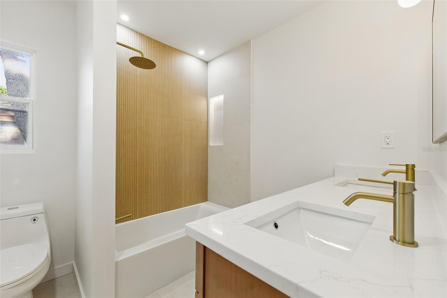
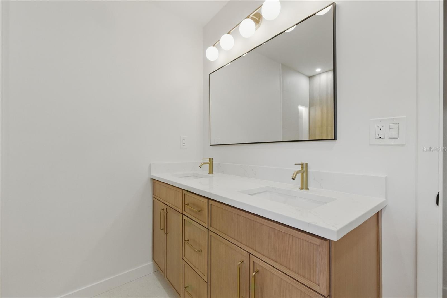
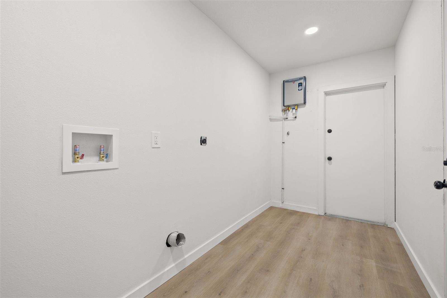
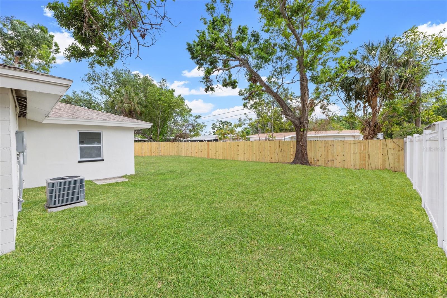
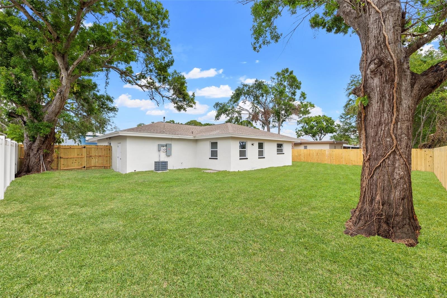
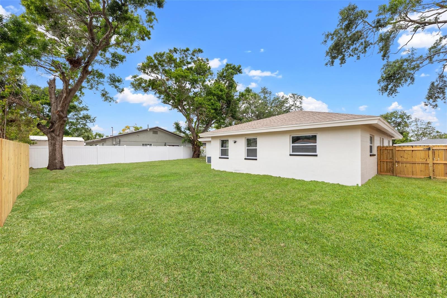
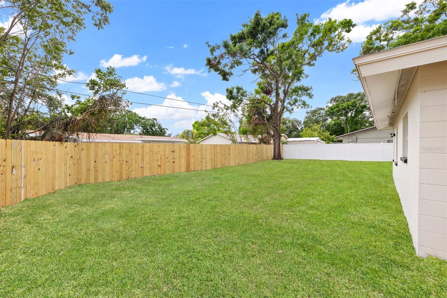
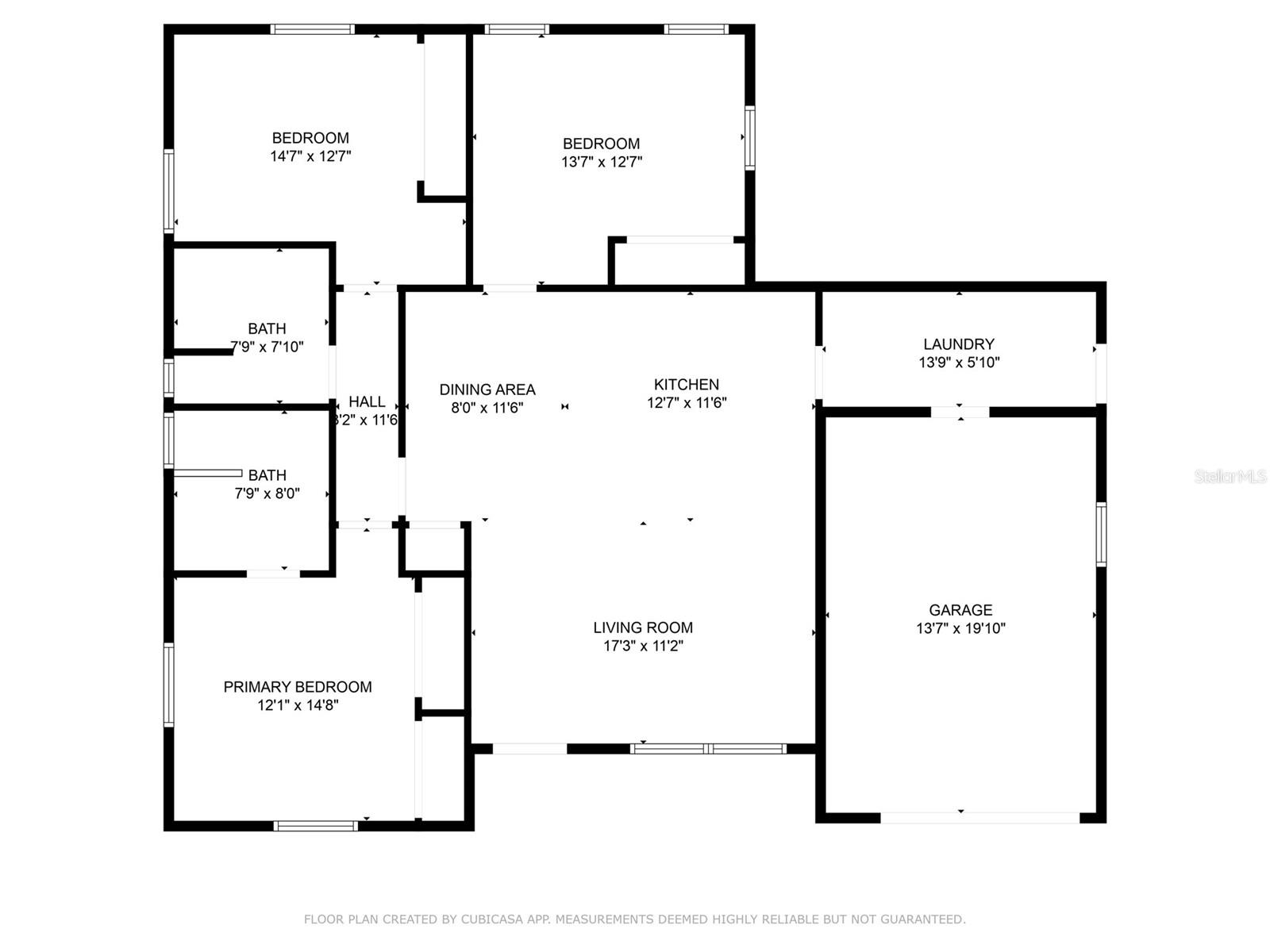
Reduced
- MLS#: A4648389 ( Residential )
- Street Address: 1050 55th Avenue S
- Viewed: 14
- Price: $450,000
- Price sqft: $255
- Waterfront: No
- Year Built: 1958
- Bldg sqft: 1767
- Bedrooms: 3
- Total Baths: 2
- Full Baths: 2
- Garage / Parking Spaces: 1
- Days On Market: 58
- Additional Information
- Geolocation: 27.7184 / -82.6485
- County: PINELLAS
- City: ST PETERSBURG
- Zipcode: 33705
- Provided by: REAL BROKER, LLC
- Contact: D.J. Bryant
- 855-450-0442

- DMCA Notice
-
DescriptionWelcome to this 3 bed, 2 bath home that has been beautifully renovated. The kitchen is large in size and has plenty of space for cooking and entertaining. The home has modern custom cabinetry topped with a stunning quartz countertop and stainless steel appliances. The kitchen island has bar stool room and plenty of space for extra storage. Adjacent to the kitchen is the dining space that flows into the living room with a large window overlooking the front yard. The primary suite has double closets and the ensuite bath has a modern style walk in shower with beautiful tile and window for natural light. It also has plenty of countertop space and extra storage with a tall linen cabinet. The second bathroom has been remodeled tastefully with modern tile finishes and a new vanity. The home has an indoor laundry room and additional space for extra storage. The home has plenty of parking space with a circle driveway and additional parking on the side of the home that would be perfect for RV or Boat parking. The home also has a large fenced in backyard with plenty of space for a pool and outdoor living. This home is located in a quiet neighborhood with tree lined streets, providing lots of opportunities for bike riding, walking, and jogging. The home is just 3 minutes to Lake Vista Park where there are multiple sports courts, ball fields, a playground, swimming pool and walking paths. Youre next t time is whenever you please as the St. Petersburg Country Club is just 5 minutes away. You are also just a short drive away from Downtown St. Pete and popular Central Ave filled with local shops and restaurants. The popular white sand beaches of the Gulf of Mexico are nearby and the Tampa International Airport is only 30 minutes away making travel and commuting easy.
All
Similar
Features
Appliances
- Built-In Oven
- Cooktop
- Microwave
- Refrigerator
Home Owners Association Fee
- 0.00
Carport Spaces
- 0.00
Close Date
- 0000-00-00
Cooling
- Central Air
Country
- US
Covered Spaces
- 0.00
Exterior Features
- Other
Fencing
- Wood
Flooring
- Tile
- Vinyl
Garage Spaces
- 1.00
Heating
- Central
Insurance Expense
- 0.00
Interior Features
- Eat-in Kitchen
- Kitchen/Family Room Combo
- Open Floorplan
Legal Description
- CATALINA GARDENS LOT 75
Levels
- One
Living Area
- 1352.00
Area Major
- 33705 - St Pete
Net Operating Income
- 0.00
Occupant Type
- Vacant
Open Parking Spaces
- 0.00
Other Expense
- 0.00
Parcel Number
- 12-32-16-14292-000-0750
Pets Allowed
- Yes
Property Type
- Residential
Roof
- Shingle
Sewer
- Public Sewer
Tax Year
- 2024
Township
- 32
Utilities
- Electricity Connected
- Sewer Connected
- Water Connected
Views
- 14
Water Source
- Public
Year Built
- 1958
Listing Data ©2025 Greater Fort Lauderdale REALTORS®
Listings provided courtesy of The Hernando County Association of Realtors MLS.
Listing Data ©2025 REALTOR® Association of Citrus County
Listing Data ©2025 Royal Palm Coast Realtor® Association
The information provided by this website is for the personal, non-commercial use of consumers and may not be used for any purpose other than to identify prospective properties consumers may be interested in purchasing.Display of MLS data is usually deemed reliable but is NOT guaranteed accurate.
Datafeed Last updated on June 8, 2025 @ 12:00 am
©2006-2025 brokerIDXsites.com - https://brokerIDXsites.com
Sign Up Now for Free!X
Call Direct: Brokerage Office: Mobile: 352.573.8561
Registration Benefits:
- New Listings & Price Reduction Updates sent directly to your email
- Create Your Own Property Search saved for your return visit.
- "Like" Listings and Create a Favorites List
* NOTICE: By creating your free profile, you authorize us to send you periodic emails about new listings that match your saved searches and related real estate information.If you provide your telephone number, you are giving us permission to call you in response to this request, even if this phone number is in the State and/or National Do Not Call Registry.
Already have an account? Login to your account.


