
- Team Crouse
- Tropic Shores Realty
- "Always striving to exceed your expectations"
- Mobile: 352.573.8561
- 352.573.8561
- teamcrouse2014@gmail.com
Contact Mary M. Crouse
Schedule A Showing
Request more information
- Home
- Property Search
- Search results
- 9709 Wilderness Trail, WEEKI WACHEE, FL 34613
Property Photos
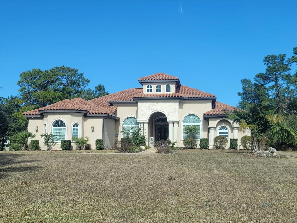

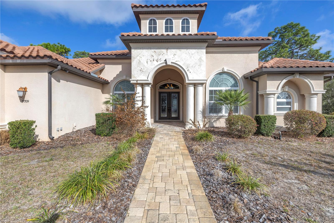
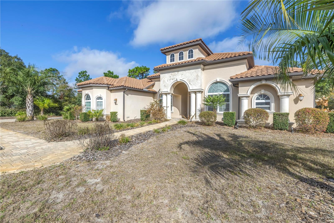
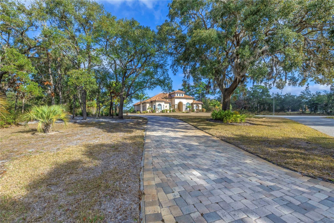
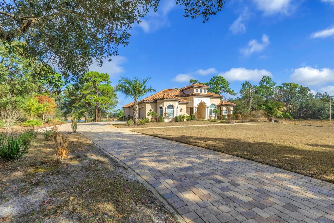
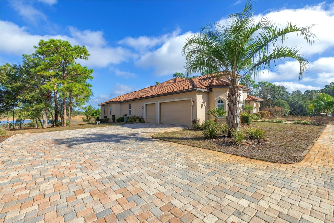
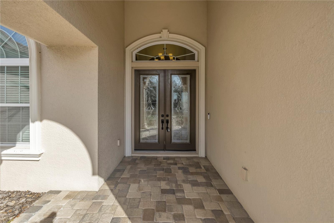
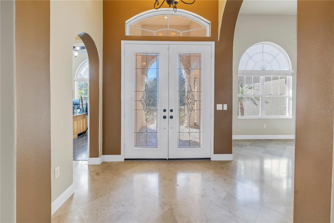
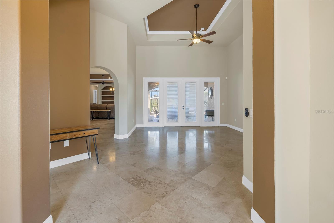
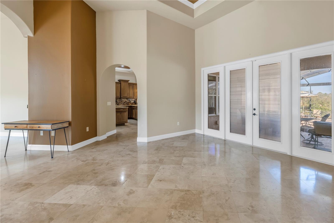
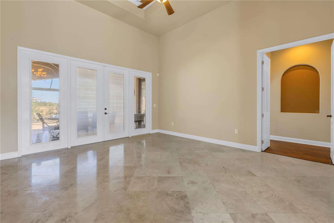
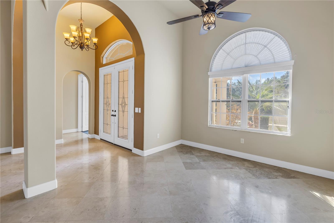
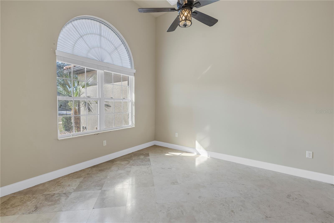
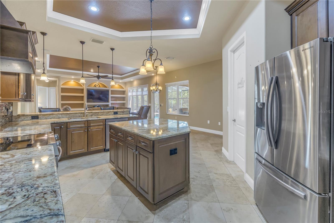
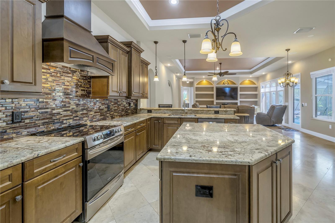
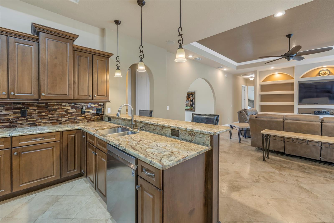
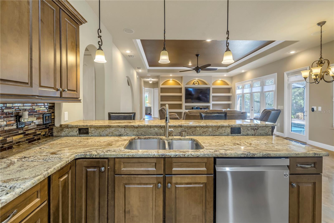
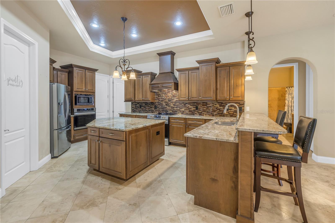
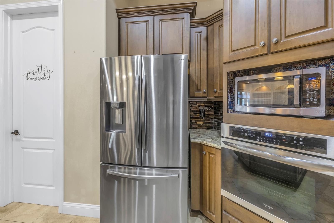
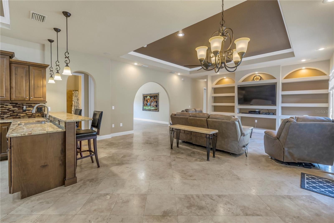
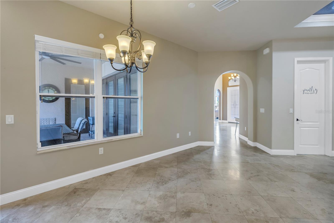
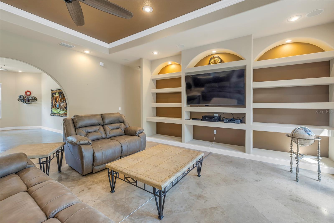
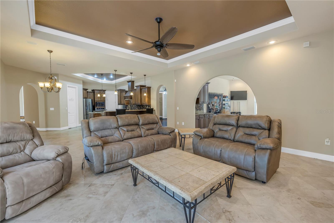
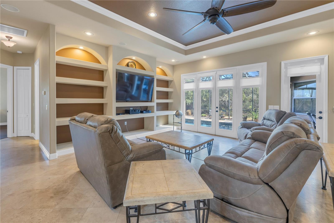
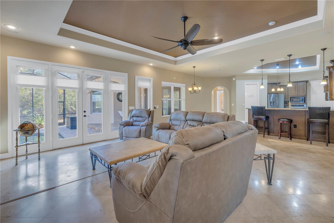
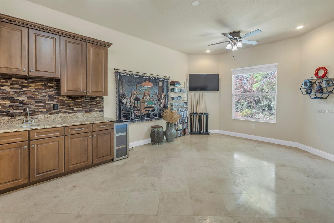
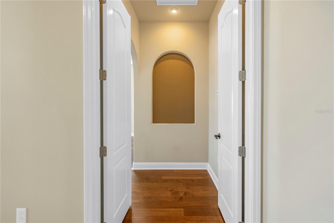
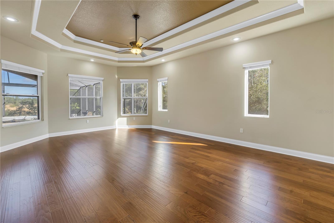
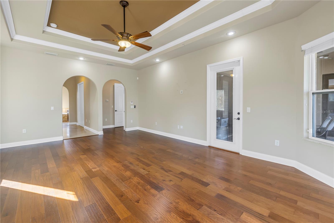
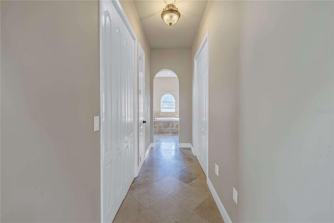
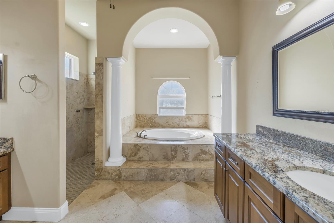
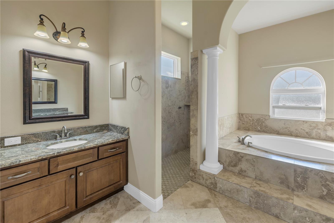
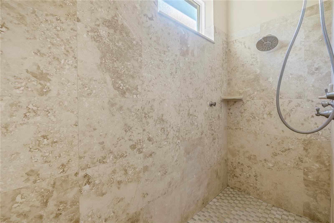
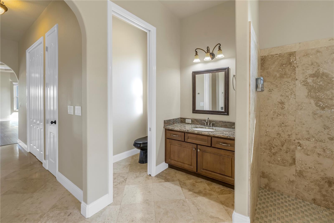
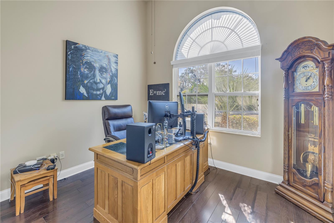
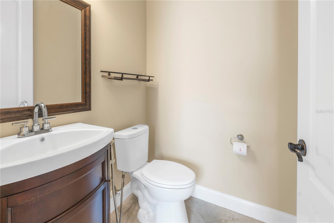
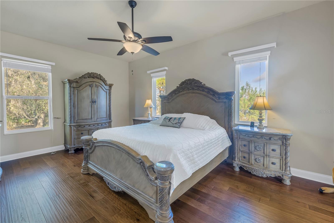
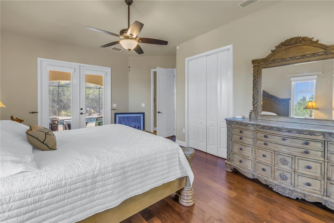
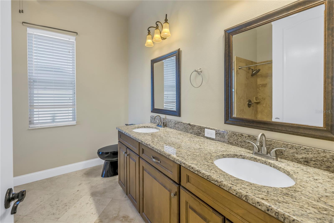
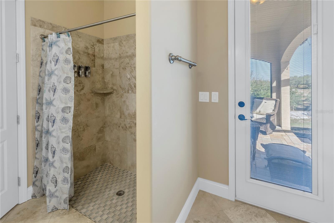
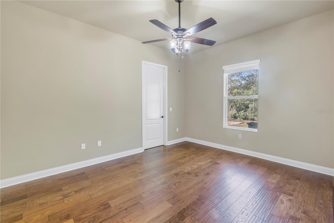
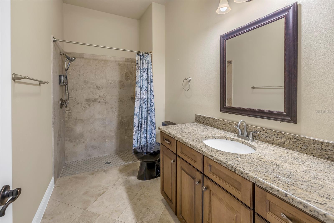
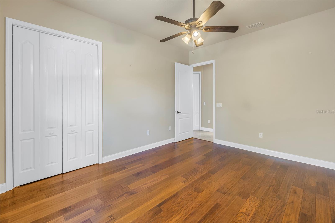
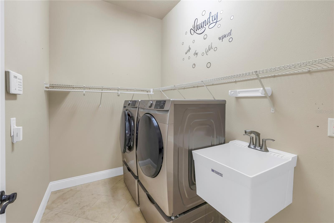
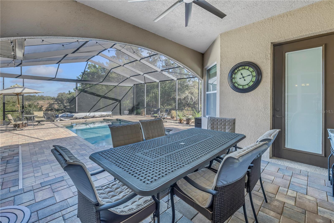
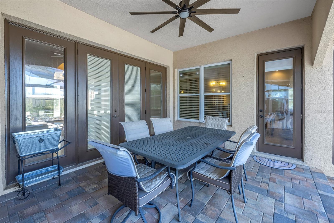
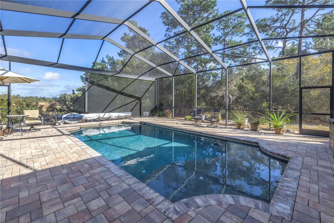
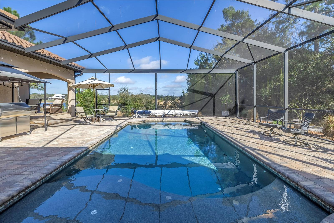
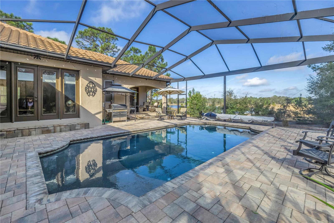
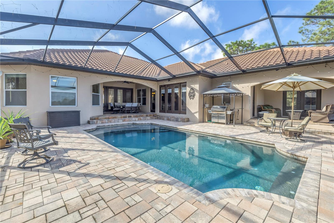
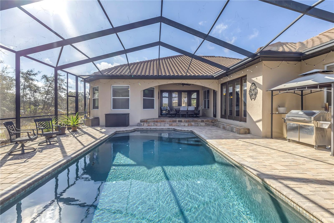
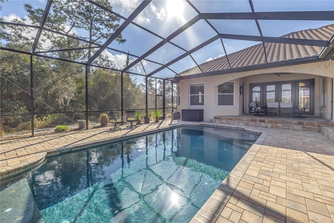
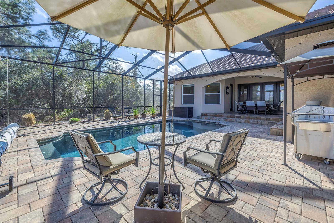
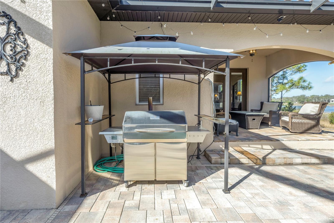
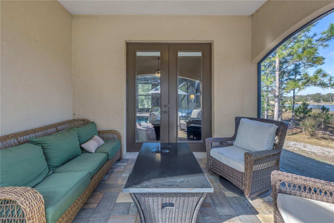
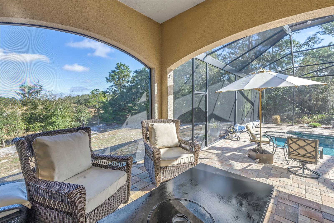
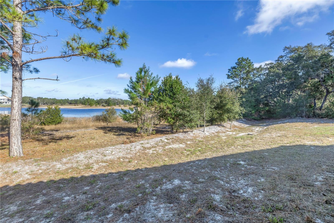
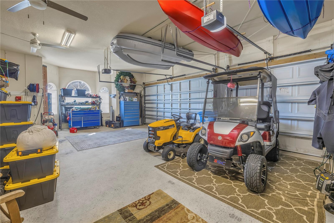
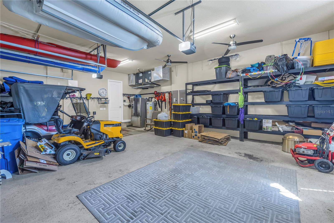
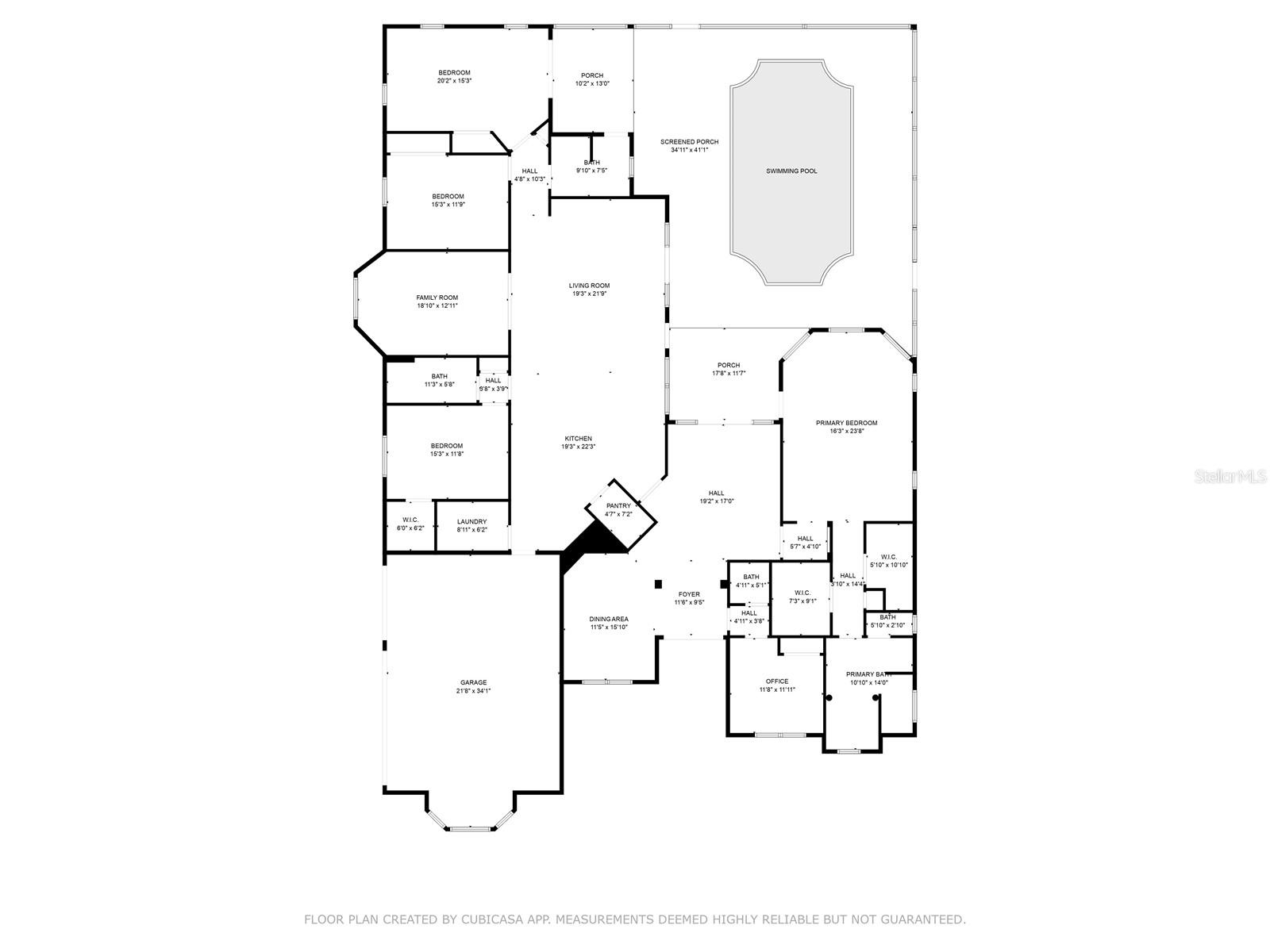
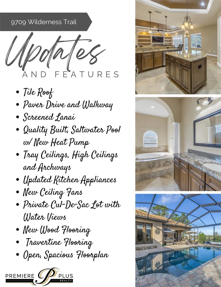
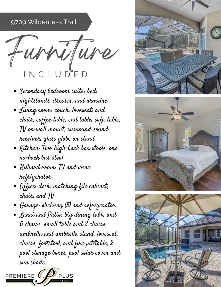
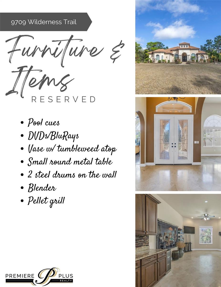

- MLS#: A4638014 ( Residential )
- Street Address: 9709 Wilderness Trail
- Viewed: 29
- Price: $969,900
- Price sqft: $190
- Waterfront: Yes
- Wateraccess: Yes
- Waterfront Type: Lake
- Year Built: 2013
- Bldg sqft: 5098
- Bedrooms: 5
- Total Baths: 4
- Full Baths: 3
- 1/2 Baths: 1
- Garage / Parking Spaces: 3
- Days On Market: 9
- Additional Information
- Geolocation: 28.5726 / -82.5464
- County: HERNANDO
- City: WEEKI WACHEE
- Zipcode: 34613
- Subdivision: Tooke Lake Estates Ph One
- Provided by: PREMIERE PLUS REALTY COMPANY
- Contact: Kathleen Malley
- 239-732-7837

- DMCA Notice
-
DescriptionWelcome to this exquisite executive lakefront home in Tooke Lake Estates, within the peaceful Woodland Waters community of Spring Hill, FL. Located on a quiet cul de sac, this private and serene residence offers the perfect blend of luxury and comfort, featuring 5 spacious bedrooms, 4 bathrooms, and nearly 4,000 square feet of living space. As you enter, you are immediately captivated by the open, airy layout with high ceilings and expansive windows that fill the home with natural light, while offering breathtaking pool views with Tooke Lake as a backdrop. The family room is a welcoming gathering place with a built in entertainment center, ideal for movie nights or family gatherings. The chefs kitchen is a true highlight, featuring granite countertops, stainless steel appliances, and ample cabinet and counter space. For the ultimate in relaxation and entertainment, the large game room with a custom wet bar provides the perfect space for hosting guests or enjoying family time. Whether youre mixing a cocktail at the bar or watching a game, this room offers versatility and style. The home boasts two primary suites, each offering direct access to the spacious lanai and pool area, allowing you to enjoy the lakefront views and Florida sunshine at your leisure. Both suites feature upgraded luxury vinyl floors and en suite bathrooms, ensuring comfort and privacy. The remaining bedrooms are generously sized, also featuring upgraded luxury vinyl flooring. With 4 bathrooms, there is no shortage of convenience for both family and guests. Step outside to your private backyard oasis, complete with a large lanai and sparkling pool, all overlooking the serene lake. This outdoor space offers unparalleled tranquility with easy access to fishing, kayaking, and paddleboarding on the lake. This home also includes a 3 car garage, providing ample storage and parking space for your vehicles or recreational toys. Located along Florida's Adventure Coast, this property offers a peaceful retreat while still being within easy reach of the best local attractions. Whether you're exploring Buccaneer Bay Waterpark, the Weeki Wachee River & Preserve, Hernando Beach, or Weeki Wachee Springs Gardens and State Park, adventure is always just around the corner. Private, quiet, and serene, this home offers the ideal lifestyle for those seeking luxury, relaxation, and adventure. Dont miss out on the opportunity to make this stunning lakefront property your forever home.
All
Similar
Features
Waterfront Description
- Lake
Appliances
- Built-In Oven
- Cooktop
- Dishwasher
- Microwave
- Refrigerator
Home Owners Association Fee
- 192.50
Association Name
- Fran Cappo
Association Phone
- 917-975-2149
Carport Spaces
- 0.00
Close Date
- 0000-00-00
Cooling
- Central Air
Country
- US
Covered Spaces
- 0.00
Exterior Features
- Awning(s)
- French Doors
- Irrigation System
- Lighting
- Rain Gutters
Flooring
- Travertine
Furnished
- Unfurnished
Garage Spaces
- 3.00
Heating
- Electric
Interior Features
- Built-in Features
- Cathedral Ceiling(s)
- Ceiling Fans(s)
- Central Vaccum
- Crown Molding
- Eat-in Kitchen
- High Ceilings
- Open Floorplan
- Skylight(s)
- Tray Ceiling(s)
- Vaulted Ceiling(s)
- Walk-In Closet(s)
- Wet Bar
Legal Description
- TOOKE LAKES ESTATES PHASE ONE LOT 14
Levels
- One
Living Area
- 3885.00
Lot Features
- Cul-De-Sac
Area Major
- 34613 - Brooksville/Spring Hill/Weeki Wachee
Net Operating Income
- 0.00
Occupant Type
- Owner
Parcel Number
- R18-222-18-3691-0000-0140
Pets Allowed
- Yes
Pool Features
- Auto Cleaner
- Gunite
- In Ground
- Lighting
- Salt Water
Possession
- Close of Escrow
Property Type
- Residential
Roof
- Tile
Sewer
- Septic Tank
Tax Year
- 2024
Township
- 22S
Utilities
- Cable Connected
- Electricity Connected
- Phone Available
- Sewer Available
- Sprinkler Meter
- Sprinkler Well
- Street Lights
- Water Available
View
- Park/Greenbelt
- Trees/Woods
- Water
Views
- 29
Virtual Tour Url
- https://www.propertypanorama.com/instaview/stellar/A4638014
Water Source
- Public
- Well
Year Built
- 2013
Zoning Code
- RESI
Listing Data ©2025 Greater Fort Lauderdale REALTORS®
Listings provided courtesy of The Hernando County Association of Realtors MLS.
Listing Data ©2025 REALTOR® Association of Citrus County
Listing Data ©2025 Royal Palm Coast Realtor® Association
The information provided by this website is for the personal, non-commercial use of consumers and may not be used for any purpose other than to identify prospective properties consumers may be interested in purchasing.Display of MLS data is usually deemed reliable but is NOT guaranteed accurate.
Datafeed Last updated on February 23, 2025 @ 12:00 am
©2006-2025 brokerIDXsites.com - https://brokerIDXsites.com
Sign Up Now for Free!X
Call Direct: Brokerage Office: Mobile: 352.573.8561
Registration Benefits:
- New Listings & Price Reduction Updates sent directly to your email
- Create Your Own Property Search saved for your return visit.
- "Like" Listings and Create a Favorites List
* NOTICE: By creating your free profile, you authorize us to send you periodic emails about new listings that match your saved searches and related real estate information.If you provide your telephone number, you are giving us permission to call you in response to this request, even if this phone number is in the State and/or National Do Not Call Registry.
Already have an account? Login to your account.


