
- Team Crouse
- Tropic Shores Realty
- "Always striving to exceed your expectations"
- Mobile: 352.573.8561
- 352.573.8561
- teamcrouse2014@gmail.com
Contact Mary M. Crouse
Schedule A Showing
Request more information
- Home
- Property Search
- Search results
- 1176 Bridge Drive, CITRUS SPRINGS, FL 34434
Property Photos
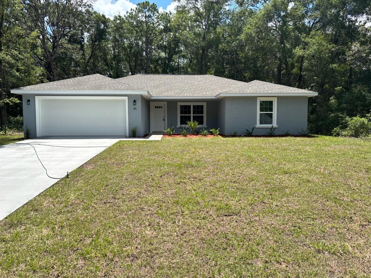

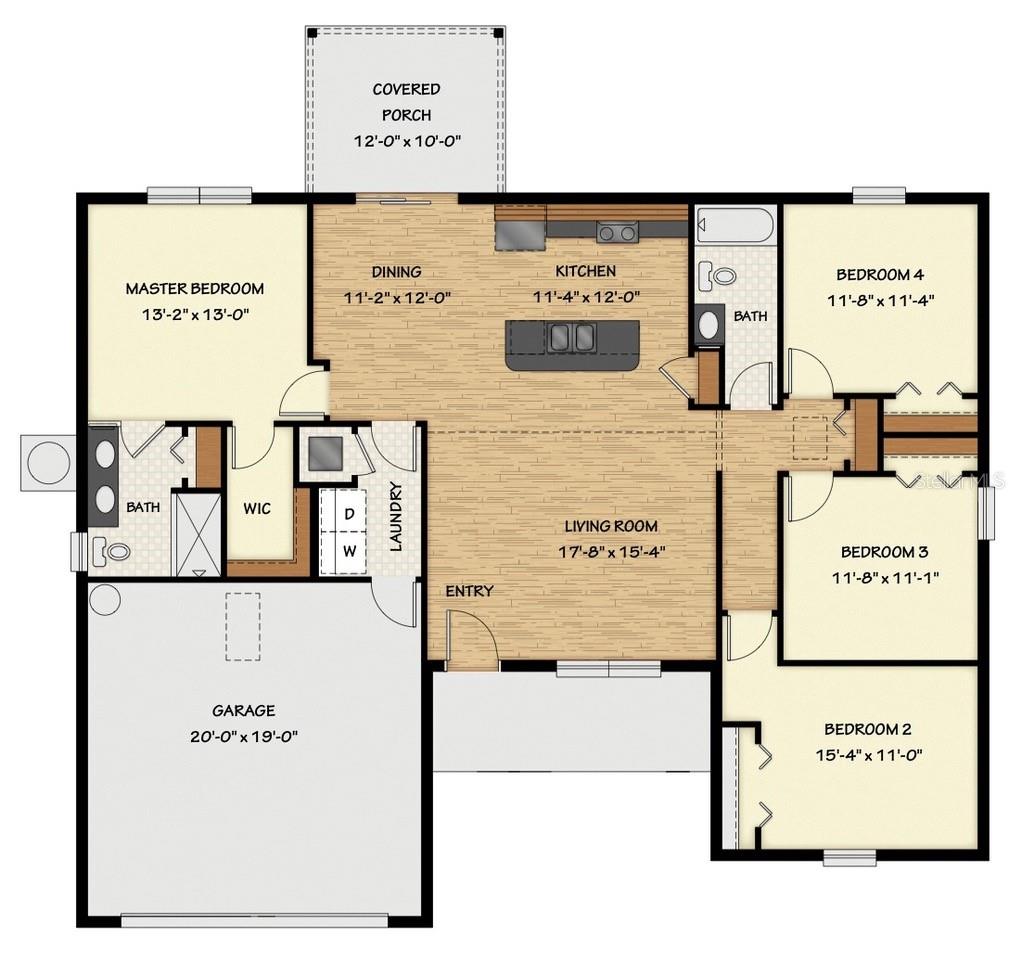
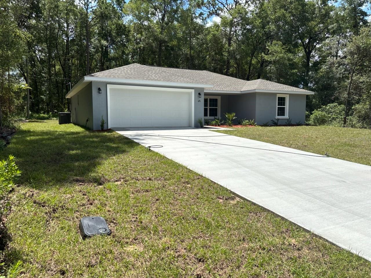
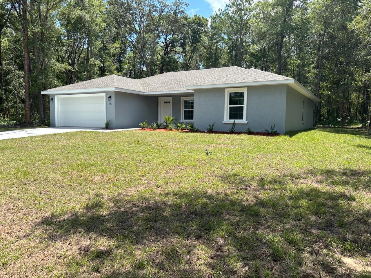
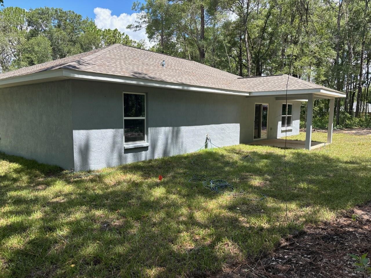
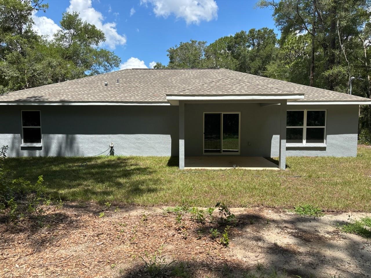
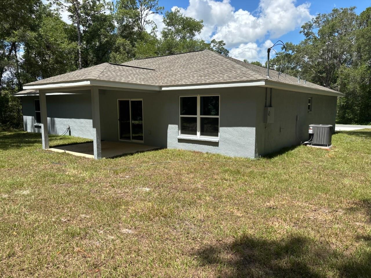
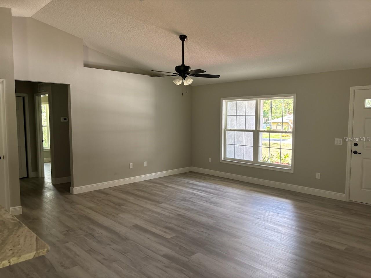
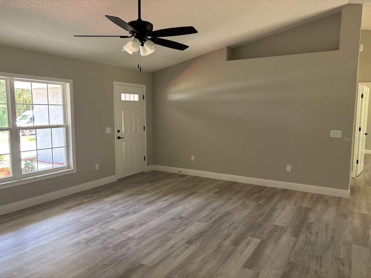
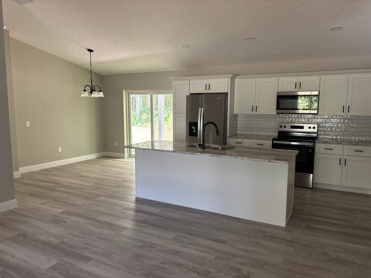
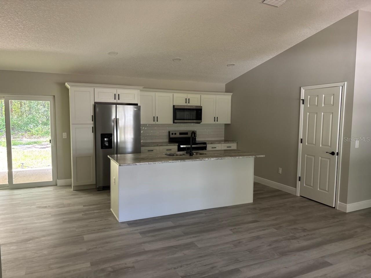
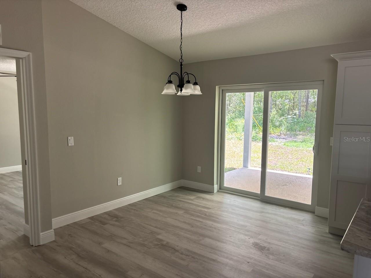
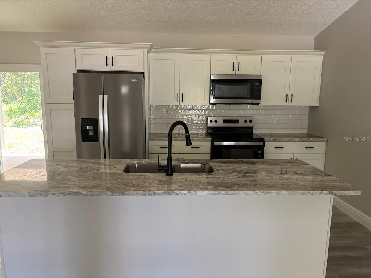
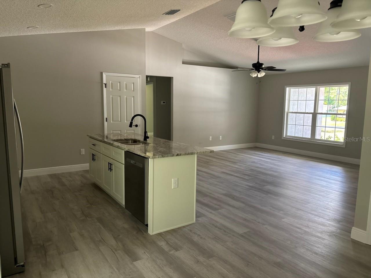
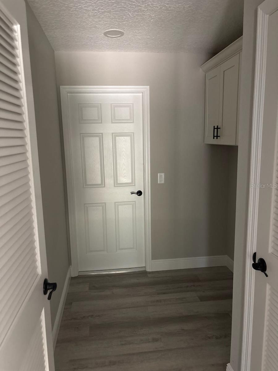
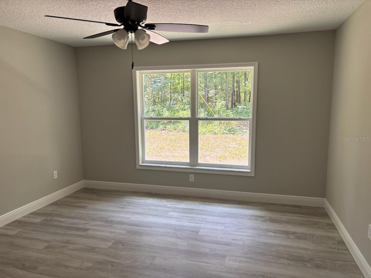
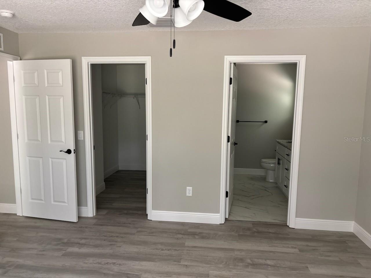
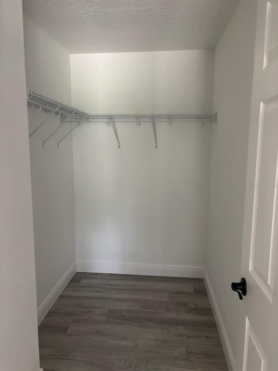
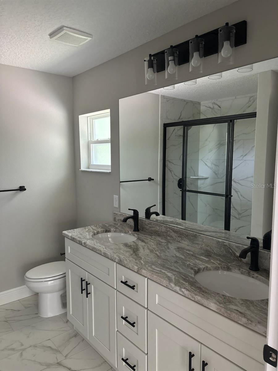
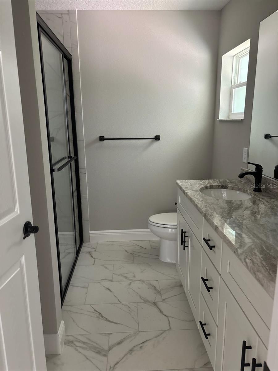
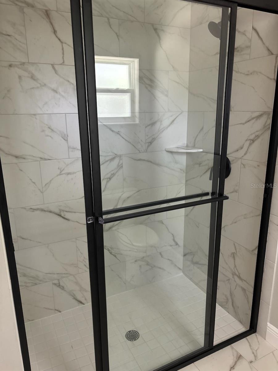
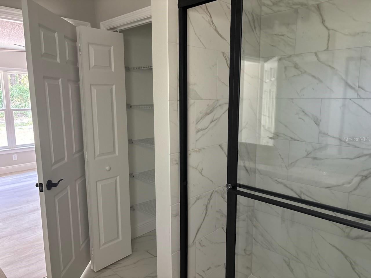
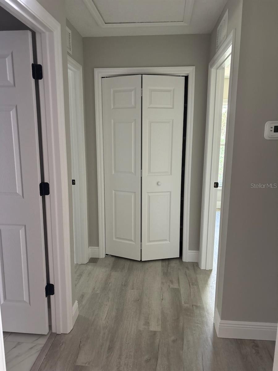
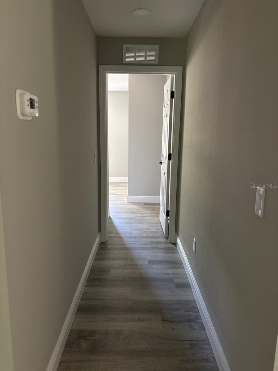
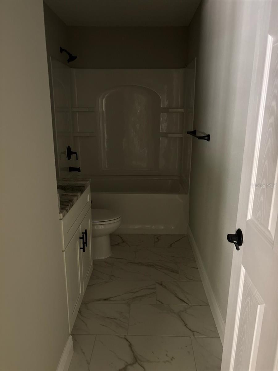
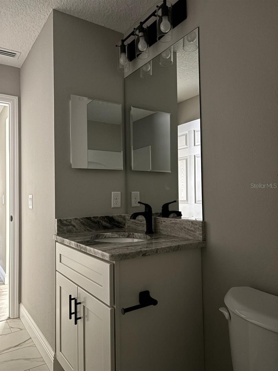
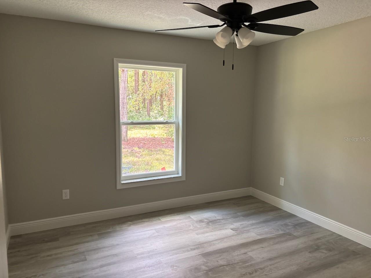
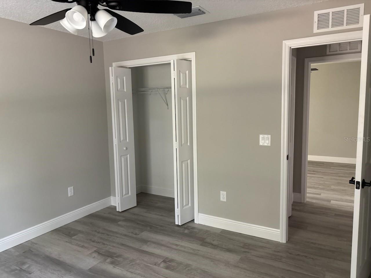
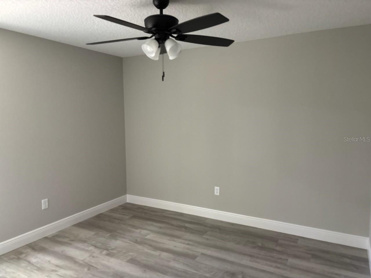
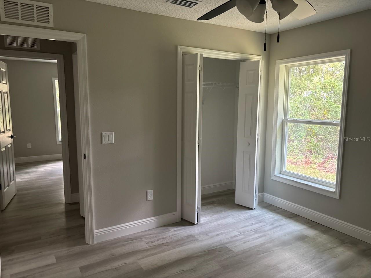
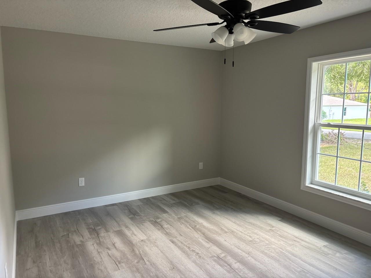
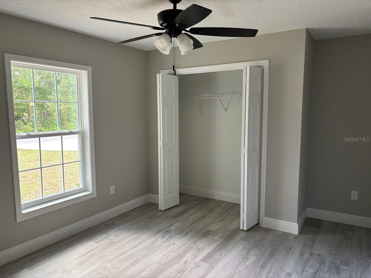
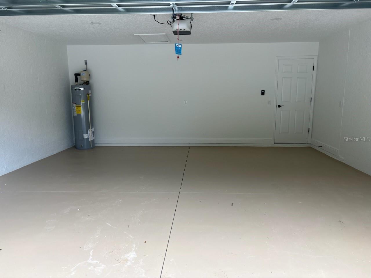
- MLS#: G5098808 ( Residential )
- Street Address: 1176 Bridge Drive
- Viewed: 5
- Price: $269,900
- Price sqft: $124
- Waterfront: No
- Year Built: 2025
- Bldg sqft: 2183
- Bedrooms: 4
- Total Baths: 2
- Full Baths: 2
- Garage / Parking Spaces: 2
- Days On Market: 17
- Additional Information
- Geolocation: 29.0061 / -82.4544
- County: CITRUS
- City: CITRUS SPRINGS
- Zipcode: 34434
- Subdivision: Citrus Springs
- Provided by: LIST NOW REALTY, LLC
- Contact: Matt Buttner
- 352-385-7636

- DMCA Notice
-
DescriptionNEW CONSTRUCTION. MOVE IN READY! This beautiful Marquesas model offers 4 bedrooms, 2 bathrooms, and 1,646 square feet of thoughtfully designed living space in the heart of Citrus Springs. Built with durable concrete block construction and a 30 year architectural shingle roof, this home combines quality with style. Step inside to a bright open floor plan featuring a vaulted ceiling in the living room and luxury vinyl plank flooring throughout. The kitchen is a showstopper with custom white shaker cabinets, including a wrap around fridge cabinet, complemented by a subway tile backsplash, grey marble granite countertops, stainless steel appliances, and a convenient pantry. Both bathrooms are finished with upgraded marble look tile, with the master bathroom featuring a glass enclosed tiled shower and the main bathroom offering a tub/shower combo. The laundry room includes an upgraded cabinet package for extra storage and functionality. A covered patio provides a peaceful spot to relax outdoors, while the attached two car garage includes an opener with remotes. Enjoy energy efficient double pane windows, a 10 year structural warranty, and the freedom of no HOA fees. Best of all, this home is located in Flood Zone X, meaning its high and dry, with no flood insurance required.
All
Similar
Features
Appliances
- Dishwasher
- Microwave
- Range
- Refrigerator
Home Owners Association Fee
- 0.00
Builder Model
- Marquesas
Builder Name
- CHRIS UNDERWOOD CONSTRUCTION
Carport Spaces
- 0.00
Close Date
- 0000-00-00
Cooling
- Central Air
Country
- US
Covered Spaces
- 0.00
Exterior Features
- Sliding Doors
Flooring
- Luxury Vinyl
- Tile
Furnished
- Unfurnished
Garage Spaces
- 2.00
Heating
- Central
- Electric
Insurance Expense
- 0.00
Interior Features
- Ceiling Fans(s)
- Primary Bedroom Main Floor
- Stone Counters
- Thermostat
- Walk-In Closet(s)
Legal Description
- CITRUS SPRINGS UNIT 1 PB 5 PG 89 LOT 8 BLK 99
Levels
- One
Living Area
- 1636.00
Lot Features
- Paved
Area Major
- 34434 - Dunnellon/Citrus Springs
Net Operating Income
- 0.00
New Construction Yes / No
- Yes
Occupant Type
- Vacant
Open Parking Spaces
- 0.00
Other Expense
- 0.00
Parcel Number
- 18E17S100010 00990 0080
Parking Features
- Driveway
- Garage Door Opener
- Guest
- Off Street
Possession
- Close Of Escrow
Property Condition
- Completed
Property Type
- Residential
Roof
- Shingle
Sewer
- Septic Tank
Tax Year
- 2024
Township
- 17
Utilities
- Electricity Connected
- Water Connected
Virtual Tour Url
- https://www.propertypanorama.com/instaview/stellar/G5098808
Water Source
- Public
Year Built
- 2025
Zoning Code
- PDR
Listing Data ©2025 Greater Fort Lauderdale REALTORS®
Listings provided courtesy of The Hernando County Association of Realtors MLS.
Listing Data ©2025 REALTOR® Association of Citrus County
Listing Data ©2025 Royal Palm Coast Realtor® Association
The information provided by this website is for the personal, non-commercial use of consumers and may not be used for any purpose other than to identify prospective properties consumers may be interested in purchasing.Display of MLS data is usually deemed reliable but is NOT guaranteed accurate.
Datafeed Last updated on July 13, 2025 @ 12:00 am
©2006-2025 brokerIDXsites.com - https://brokerIDXsites.com
Sign Up Now for Free!X
Call Direct: Brokerage Office: Mobile: 352.573.8561
Registration Benefits:
- New Listings & Price Reduction Updates sent directly to your email
- Create Your Own Property Search saved for your return visit.
- "Like" Listings and Create a Favorites List
* NOTICE: By creating your free profile, you authorize us to send you periodic emails about new listings that match your saved searches and related real estate information.If you provide your telephone number, you are giving us permission to call you in response to this request, even if this phone number is in the State and/or National Do Not Call Registry.
Already have an account? Login to your account.


