
- Team Crouse
- Tropic Shores Realty
- "Always striving to exceed your expectations"
- Mobile: 352.573.8561
- 352.573.8561
- teamcrouse2014@gmail.com
Contact Mary M. Crouse
Schedule A Showing
Request more information
- Home
- Property Search
- Search results
- 4046 Bennett Street, INVERNESS, FL 34453
Property Photos
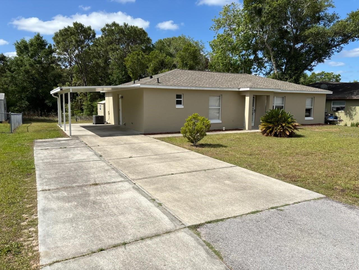


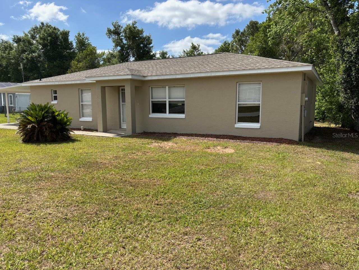
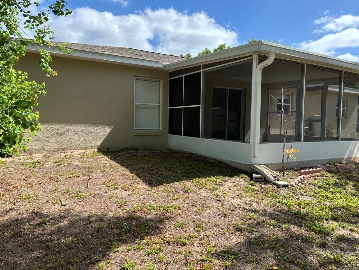
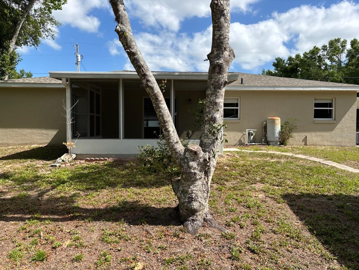
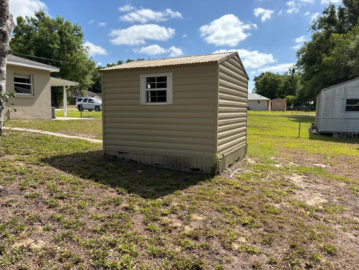
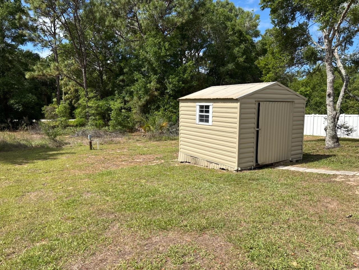
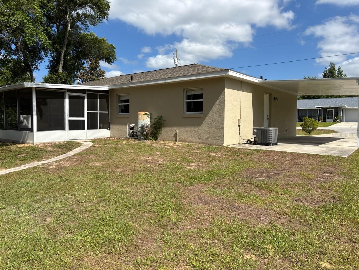
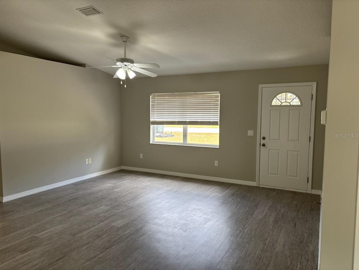

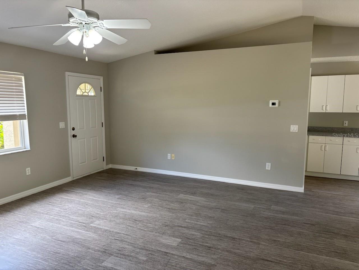
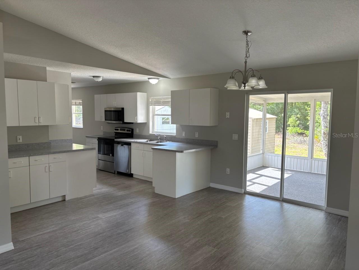
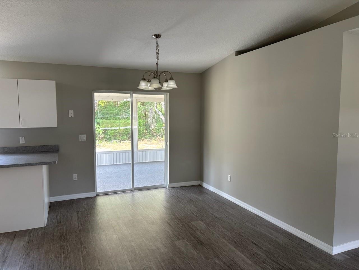
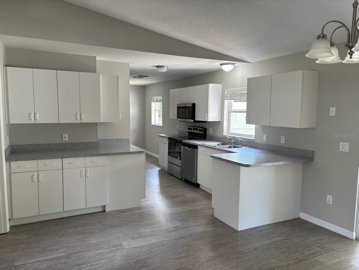
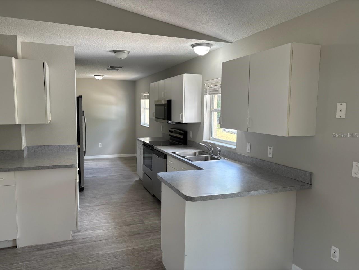
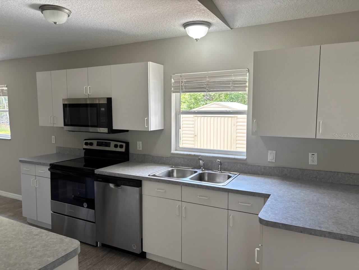
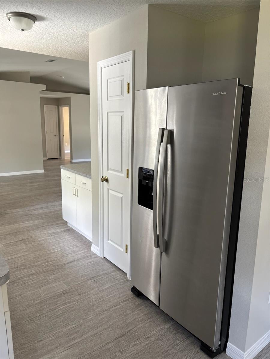
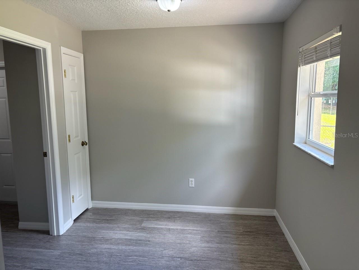
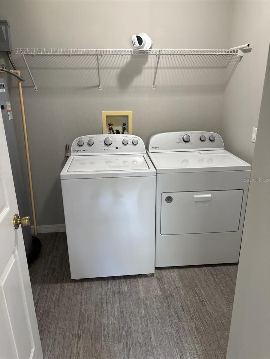
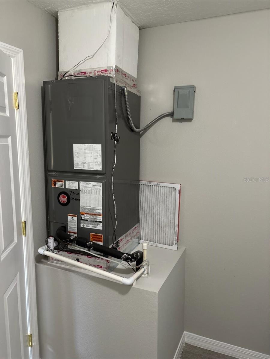
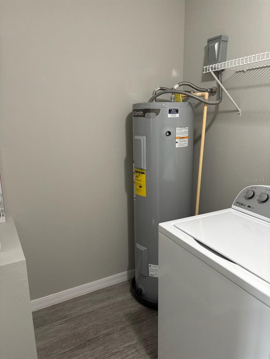
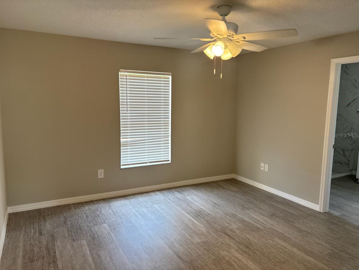
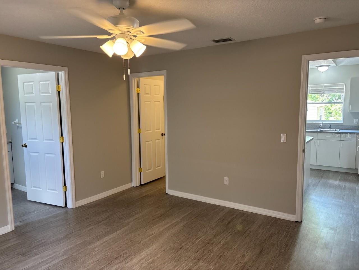
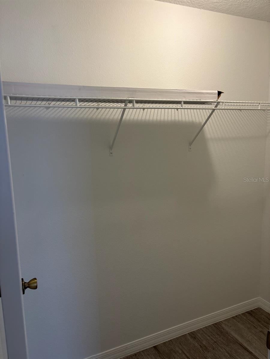
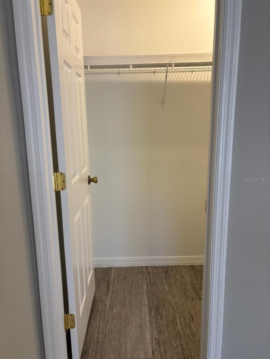
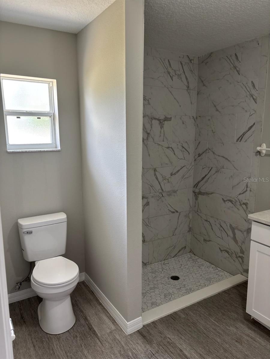
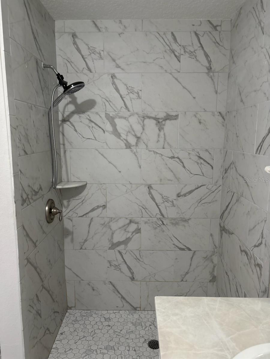
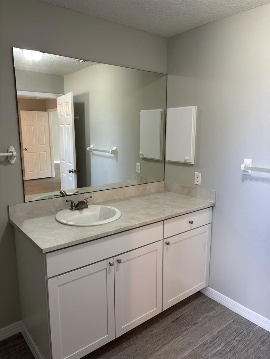
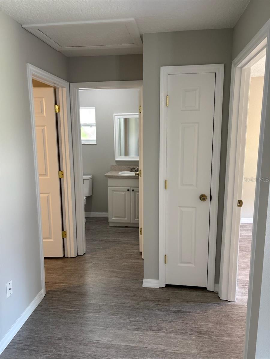
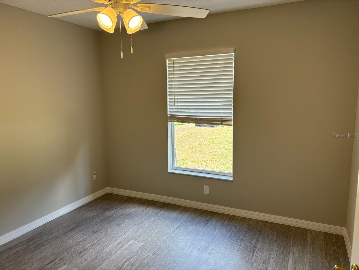
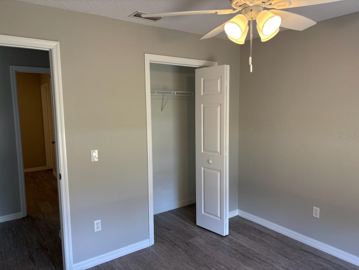
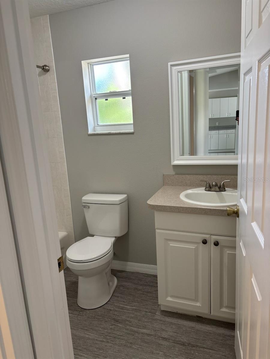
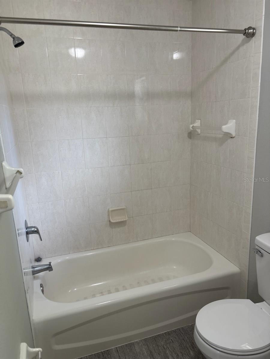
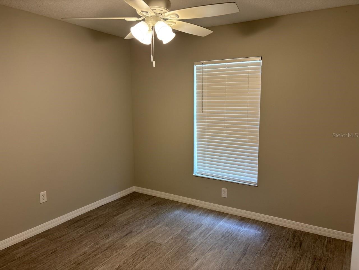
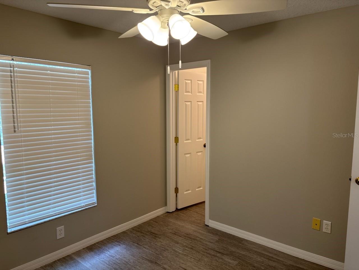
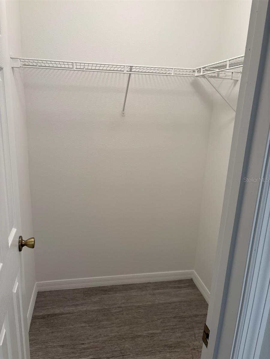

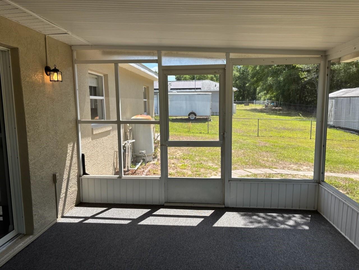
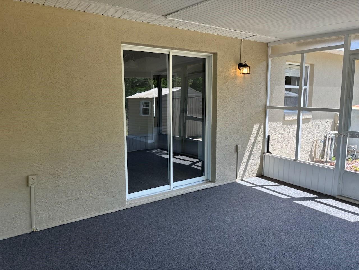
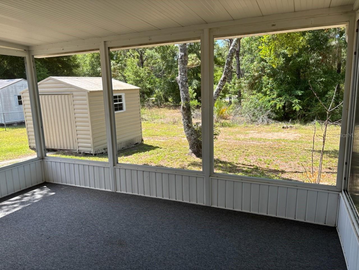
- MLS#: G5096472 ( Residential )
- Street Address: 4046 Bennett Street
- Viewed: 15
- Price: $224,900
- Price sqft: $155
- Waterfront: No
- Year Built: 2002
- Bldg sqft: 1449
- Bedrooms: 3
- Total Baths: 2
- Full Baths: 2
- Garage / Parking Spaces: 1
- Days On Market: 74
- Additional Information
- Geolocation: 28.8662 / -82.3672
- County: CITRUS
- City: INVERNESS
- Zipcode: 34453
- Subdivision: Inverness Highlands
- Provided by: LIST NOW REALTY, LLC
- Contact: Matt Buttner
- 352-385-7636

- DMCA Notice
-
DescriptionThis beautifully updated 3 bedroom, 2 bathroom home in Inverness offers 1,428 square feet of comfortable living space with modern upgrades throughout. Just last year, the home received a brand new HVAC system, new roof, water heater, appliances, flooring, lighting, ceiling fans, and fixtures. The master bathroom features a newly installed shower, and the entire home has been freshly painted inside and out. Enjoy the outdoors year round in the spacious screened in patio enclosure, perfect as a Florida Room. A sturdy backyard shed provides extra storage, and the property includes an extra concrete parking pad for added convenience. Inside, the vaulted ceilings in the living room add a bright, open feel. The home is on well and septic and includes a nearly new washer and dryer. Move in ready and full of thoughtful upgrades, this home is a must see!
All
Similar
Features
Appliances
- Dishwasher
- Dryer
- Electric Water Heater
- Microwave
- Range
- Refrigerator
- Washer
Home Owners Association Fee
- 0.00
Carport Spaces
- 1.00
Close Date
- 0000-00-00
Cooling
- Central Air
Country
- US
Covered Spaces
- 0.00
Exterior Features
- Sliding Doors
- Storage
Flooring
- Vinyl
Garage Spaces
- 0.00
Heating
- Central
- Electric
Insurance Expense
- 0.00
Interior Features
- Ceiling Fans(s)
- Vaulted Ceiling(s)
Legal Description
- INVERNESS HGLDS UNIT 3 PB 2 PG 103 LOTS 33 34 35 & 36 BLK 116
Levels
- One
Living Area
- 1428.00
Area Major
- 34453 - Inverness
Net Operating Income
- 0.00
Occupant Type
- Vacant
Open Parking Spaces
- 0.00
Other Expense
- 0.00
Other Structures
- Shed(s)
Parcel Number
- 19E-19S-02-0030-01160-0330
Possession
- Close Of Escrow
Property Type
- Residential
Roof
- Shingle
Sewer
- Septic Tank
Tax Year
- 2024
Township
- 19S
Utilities
- Electricity Connected
- Underground Utilities
Views
- 15
Virtual Tour Url
- https://www.propertypanorama.com/instaview/stellar/G5096472
Water Source
- Well
Year Built
- 2002
Zoning Code
- MDR
Listing Data ©2025 Greater Fort Lauderdale REALTORS®
Listings provided courtesy of The Hernando County Association of Realtors MLS.
Listing Data ©2025 REALTOR® Association of Citrus County
Listing Data ©2025 Royal Palm Coast Realtor® Association
The information provided by this website is for the personal, non-commercial use of consumers and may not be used for any purpose other than to identify prospective properties consumers may be interested in purchasing.Display of MLS data is usually deemed reliable but is NOT guaranteed accurate.
Datafeed Last updated on July 13, 2025 @ 12:00 am
©2006-2025 brokerIDXsites.com - https://brokerIDXsites.com
Sign Up Now for Free!X
Call Direct: Brokerage Office: Mobile: 352.573.8561
Registration Benefits:
- New Listings & Price Reduction Updates sent directly to your email
- Create Your Own Property Search saved for your return visit.
- "Like" Listings and Create a Favorites List
* NOTICE: By creating your free profile, you authorize us to send you periodic emails about new listings that match your saved searches and related real estate information.If you provide your telephone number, you are giving us permission to call you in response to this request, even if this phone number is in the State and/or National Do Not Call Registry.
Already have an account? Login to your account.


