
- Team Crouse
- Tropic Shores Realty
- "Always striving to exceed your expectations"
- Mobile: 352.573.8561
- 352.573.8561
- teamcrouse2014@gmail.com
Contact Mary M. Crouse
Schedule A Showing
Request more information
- Home
- Property Search
- Search results
- 40 12th Avenue, CRYSTAL RIVER, FL 34428
Property Photos
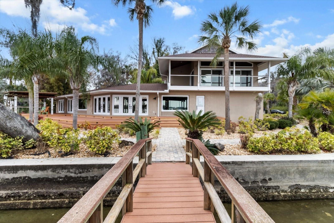

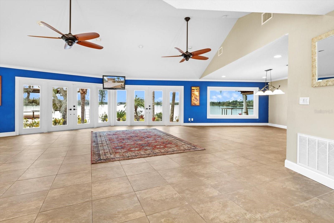
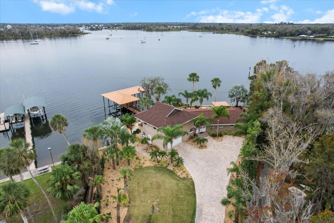
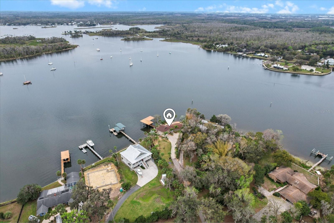
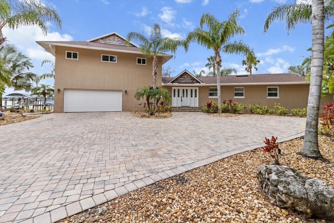
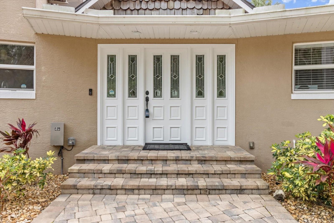
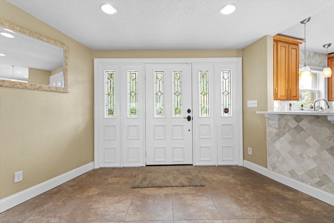
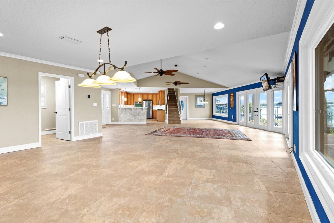
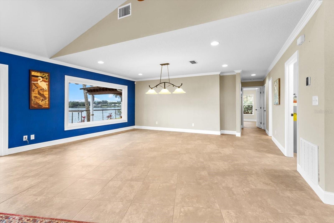
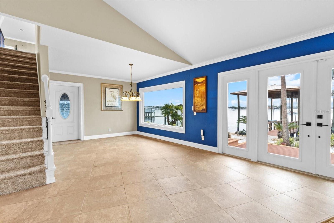
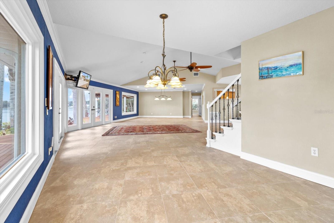
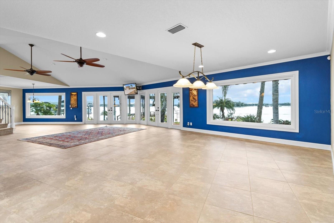
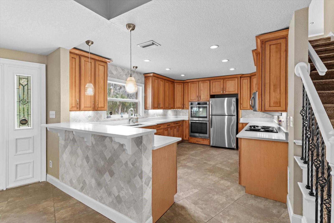
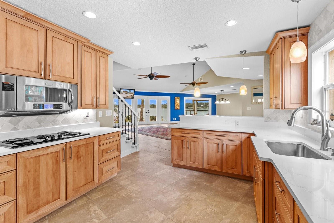
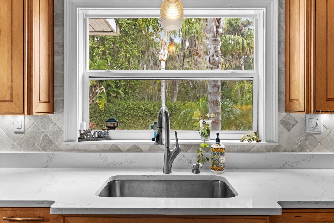
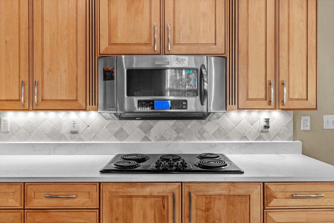
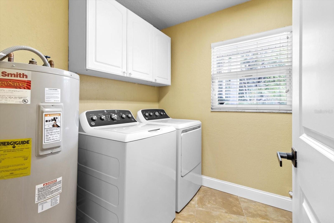
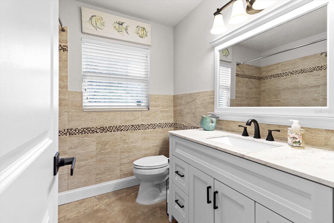
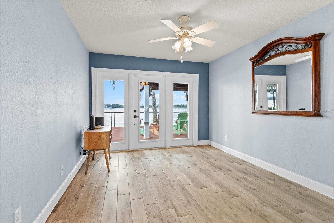
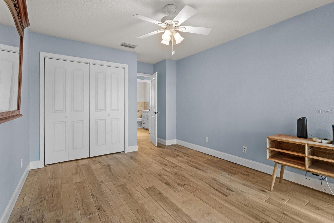
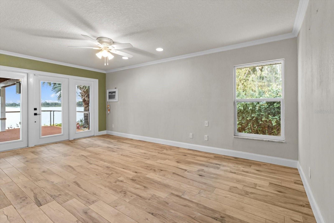
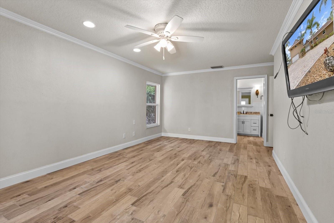
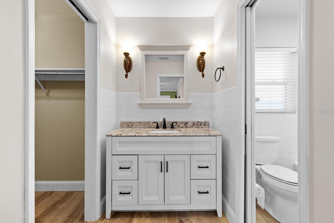
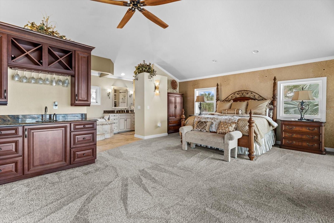
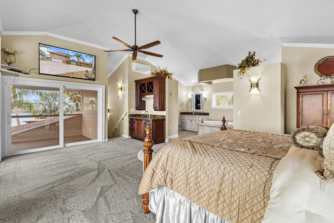
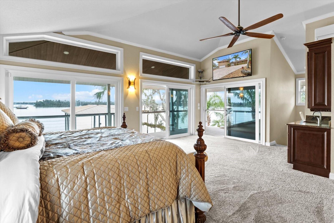
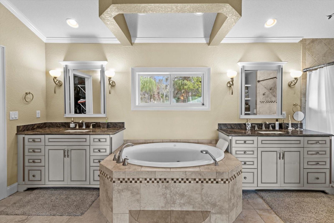
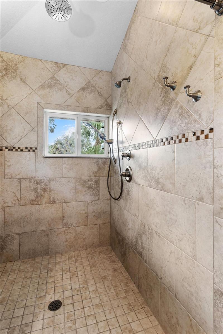
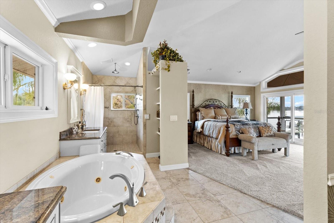
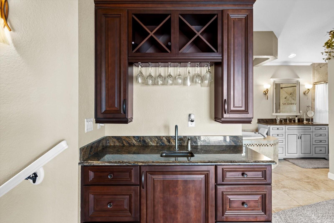
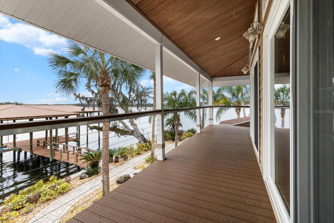
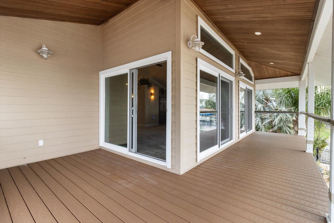
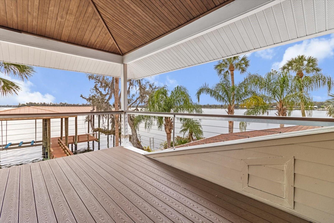
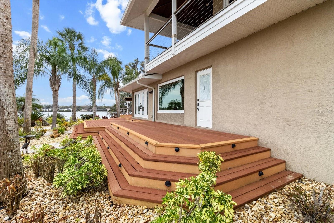
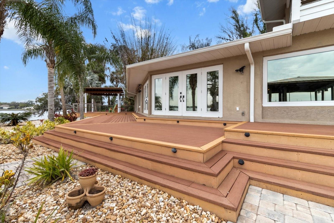
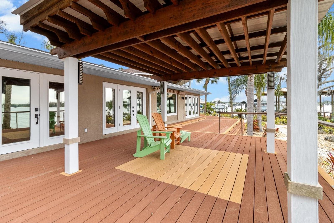
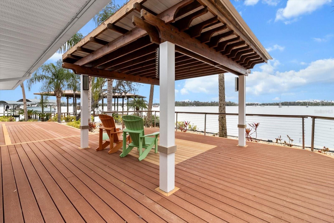
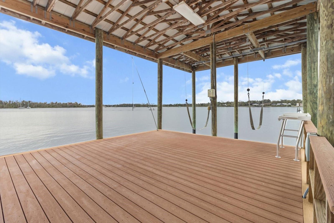
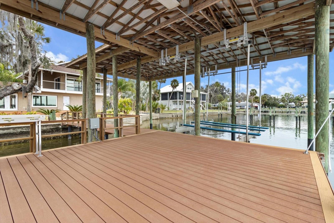
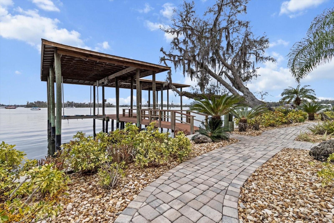
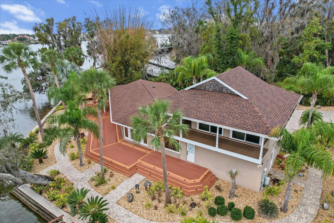
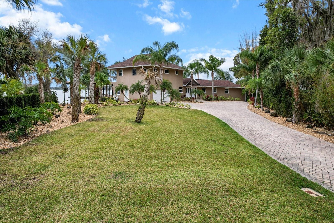
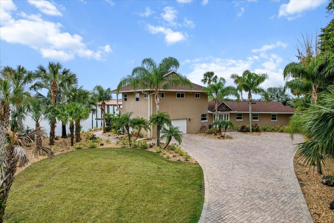
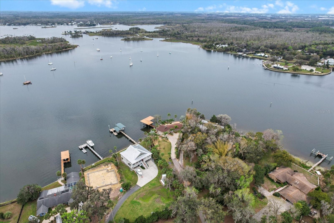
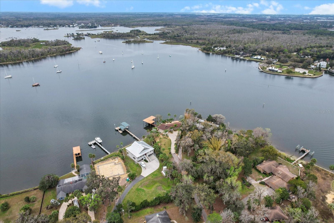
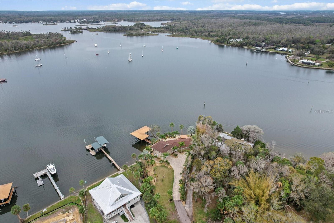
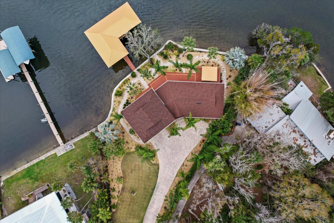
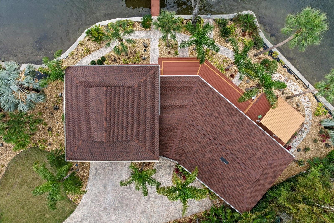
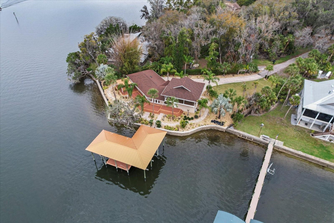
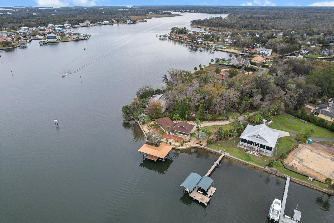
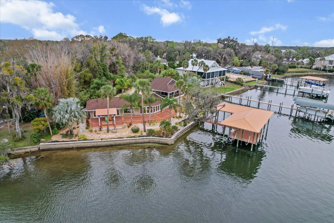
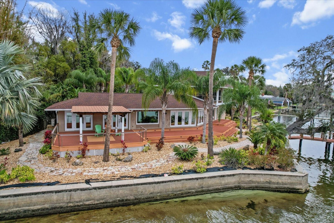
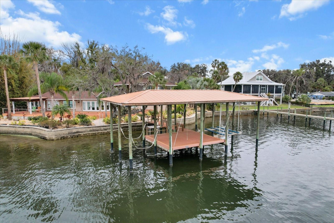
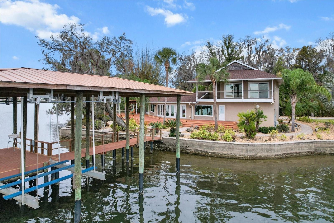
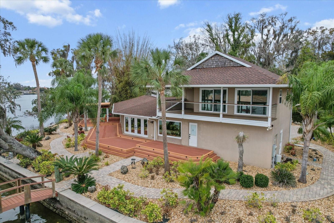
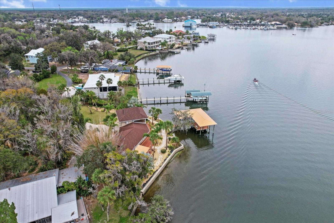
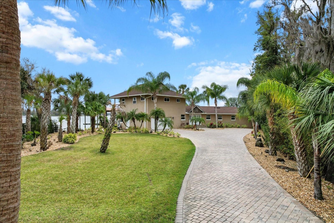
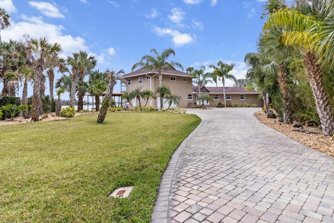
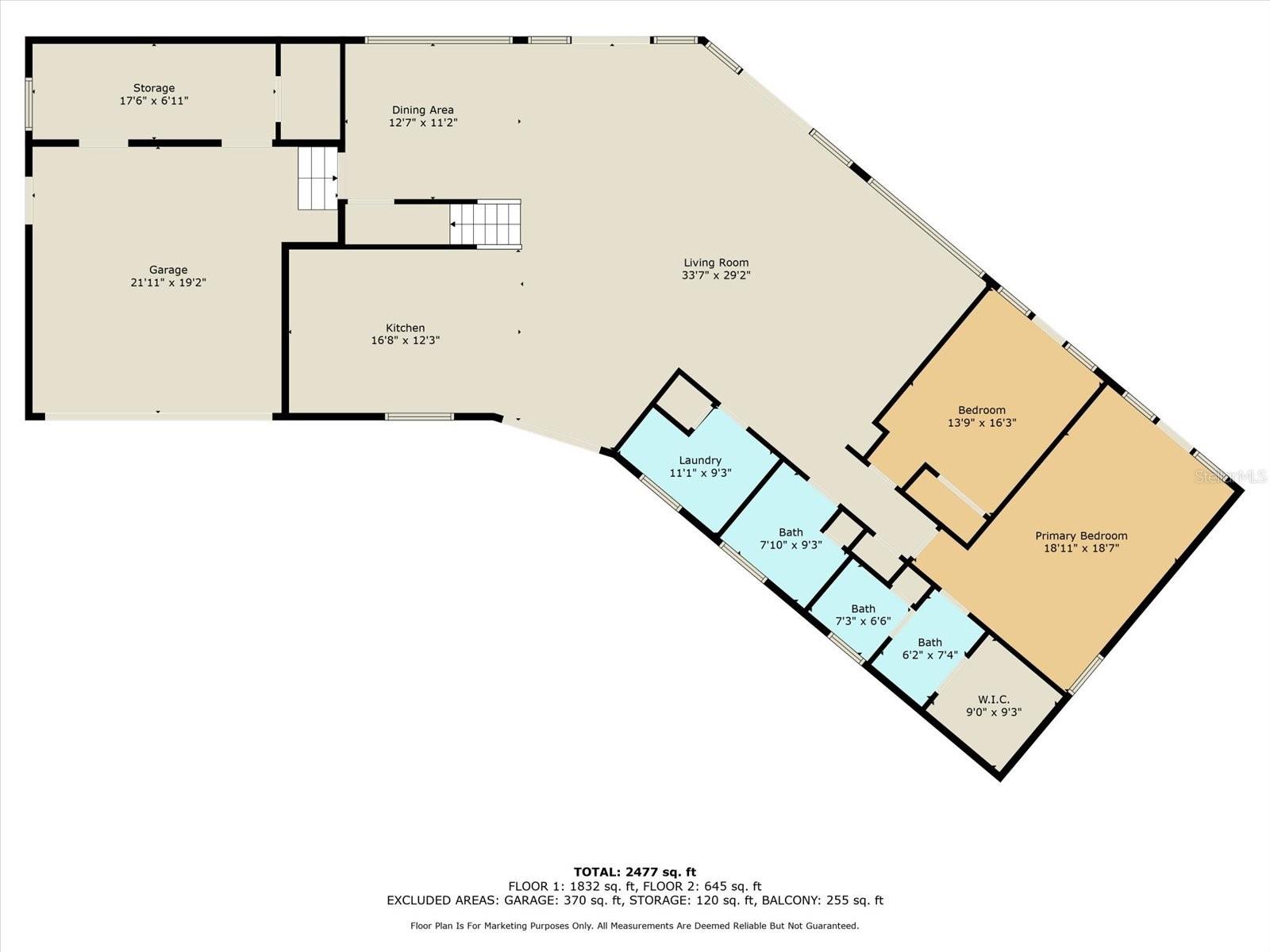
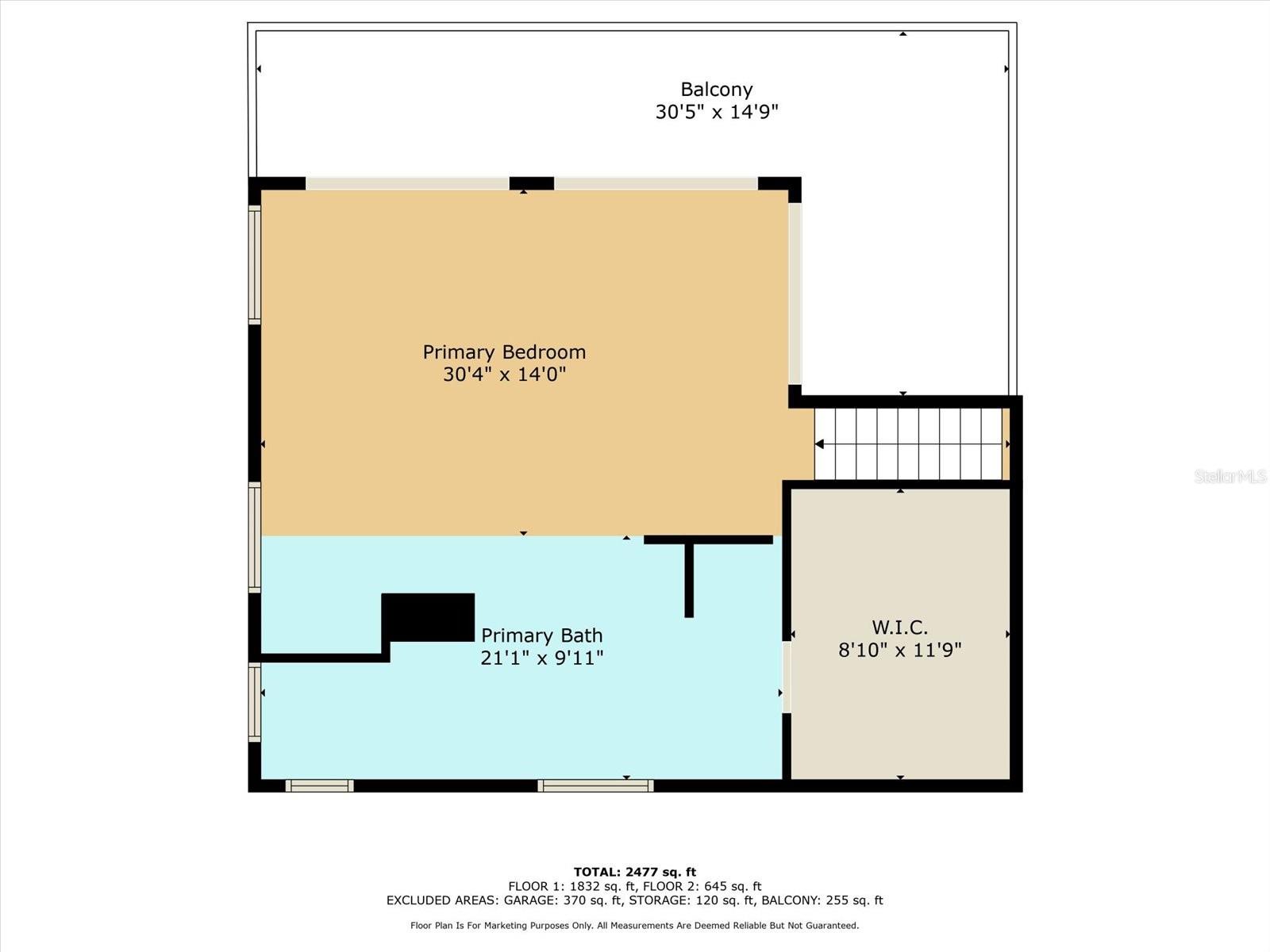
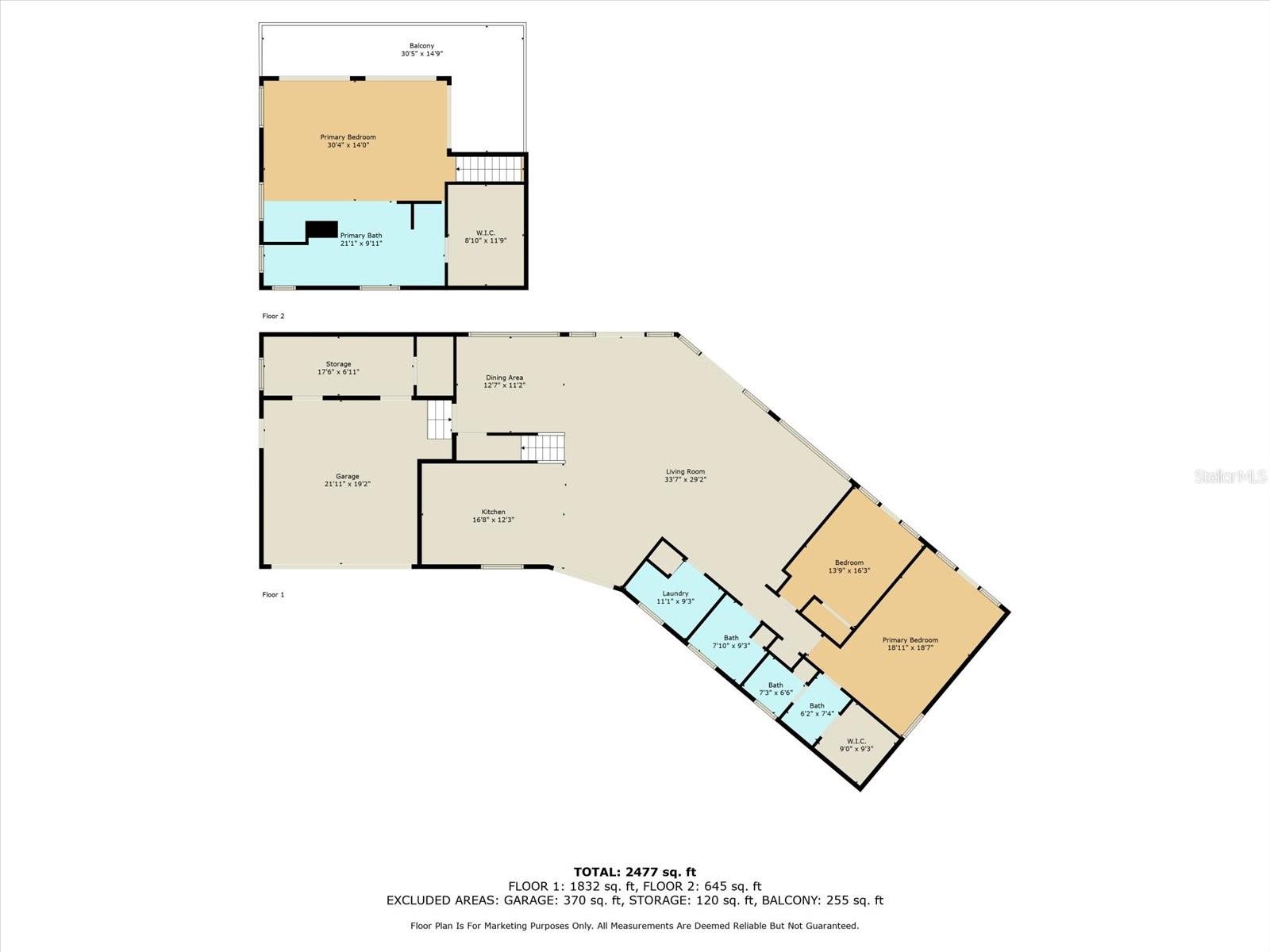
- MLS#: G5093226 ( Residential )
- Street Address: 40 12th Avenue
- Viewed: 11
- Price: $1,600,000
- Price sqft: $443
- Waterfront: Yes
- Wateraccess: Yes
- Waterfront Type: River Front
- Year Built: 1973
- Bldg sqft: 3610
- Bedrooms: 3
- Total Baths: 4
- Full Baths: 3
- 1/2 Baths: 1
- Garage / Parking Spaces: 1
- Days On Market: 2
- Additional Information
- Geolocation: 28.8942 / -82.6033
- County: CITRUS
- City: CRYSTAL RIVER
- Zipcode: 34428
- Elementary School: Crystal River Primary School
- Middle School: Crystal River Middle School
- High School: Crystal River High School
- Provided by: ERA AMERICAN SUNCOAST REALTY
- Contact: Steve Latiff
- 352-726-5855

- DMCA Notice
-
DescriptionOne of a Kind... Open Water Peninsula directly on the Crystal River! Panaromic views from every room! 204' of poured concrete seawall. 2 Boat Lifts (one is 12,000 pound capacity) 2 Master Suites Excellent mechanicals: New roof 2024, new HVAC 2023, replacement of all windows & doors with high impact hurricane glass in 2023 ($42,745) 1/2 acre lot. Very Private with long paver brick driveway stone counters throughout all tile flooring downstairs A Truly Spectacular Property!
All
Similar
Features
Waterfront Description
- River Front
Appliances
- Convection Oven
- Cooktop
- Microwave
Home Owners Association Fee
- 0.00
Carport Spaces
- 0.00
Close Date
- 0000-00-00
Cooling
- Central Air
- Zoned
Country
- US
Covered Spaces
- 0.00
Exterior Features
- Balcony
- French Doors
- Hurricane Shutters
- Irrigation System
- Lighting
- Sliding Doors
Fencing
- Board
Flooring
- Carpet
- Tile
Garage Spaces
- 1.00
Heating
- Central
- Heat Pump
High School
- Crystal River High School
Interior Features
- Cathedral Ceiling(s)
- Crown Molding
- L Dining
- Living Room/Dining Room Combo
- Open Floorplan
- Solid Surface Counters
- Solid Wood Cabinets
- Split Bedroom
- Stone Counters
- Walk-In Closet(s)
Legal Description
- BUNTS PT UNREC SUB PTN OF GL8 IN SEC 20-18-17 DESCR AS FOL: LOT 32 DESC AS: COM AT NW CORN LOT 1 BLK C MAGNOLIA SHORES SUBD OF BLK C D&E PB3/5 THN N 89DEG 56M 00S W 50FT THN S 1746.30FT TO POB. FROM POB THN S 97FT MOL TO WATERS EDGE OF CRYSTAL RIVER THN SW'LY AL WATERS EDGE 210FT MOL TH N 33 DEG 00M 00S E 210FT MOL TO A CUL DE SAC HAVING A RADIUS OF 35FT THN S 84DEG 26M 00S E 9.48 FT THN E 50FT TO THE POB - TITLE OR BK 2467 PG 1199 & QCD IN OR BK 2593 PG 978 & QCD IN OR BK 2628 PG 2001
Levels
- Two
Living Area
- 2691.00
Lot Features
- Flood Insurance Required
- FloodZone
- City Limits
- Irregular Lot
- Landscaped
- Oversized Lot
- Street Dead-End
Middle School
- Crystal River Middle School
Area Major
- 34428 - Crystal River
Net Operating Income
- 0.00
Occupant Type
- Owner
Other Structures
- Gazebo
Parcel Number
- 17E-18S-20-0000-1A000-0320
Pets Allowed
- Yes
Property Type
- Residential
Roof
- Shingle
School Elementary
- Crystal River Primary School
Sewer
- Public Sewer
Style
- Ranch
Tax Year
- 2024
Township
- 18
Utilities
- Cable Connected
- Public
- Sewer Connected
View
- Water
Views
- 11
Virtual Tour Url
- https://www.propertypanorama.com/instaview/stellar/G5093226
Water Source
- Public
Year Built
- 1973
Zoning Code
- RW
Listing Data ©2025 Greater Fort Lauderdale REALTORS®
Listings provided courtesy of The Hernando County Association of Realtors MLS.
Listing Data ©2025 REALTOR® Association of Citrus County
Listing Data ©2025 Royal Palm Coast Realtor® Association
The information provided by this website is for the personal, non-commercial use of consumers and may not be used for any purpose other than to identify prospective properties consumers may be interested in purchasing.Display of MLS data is usually deemed reliable but is NOT guaranteed accurate.
Datafeed Last updated on February 23, 2025 @ 12:00 am
©2006-2025 brokerIDXsites.com - https://brokerIDXsites.com
Sign Up Now for Free!X
Call Direct: Brokerage Office: Mobile: 352.573.8561
Registration Benefits:
- New Listings & Price Reduction Updates sent directly to your email
- Create Your Own Property Search saved for your return visit.
- "Like" Listings and Create a Favorites List
* NOTICE: By creating your free profile, you authorize us to send you periodic emails about new listings that match your saved searches and related real estate information.If you provide your telephone number, you are giving us permission to call you in response to this request, even if this phone number is in the State and/or National Do Not Call Registry.
Already have an account? Login to your account.


