
- Team Crouse
- Tropic Shores Realty
- "Always striving to exceed your expectations"
- Mobile: 352.573.8561
- 352.573.8561
- teamcrouse2014@gmail.com
Contact Mary M. Crouse
Schedule A Showing
Request more information
- Home
- Property Search
- Search results
- 4318 E Taper St, INVERNESS, FL 34453
Property Photos
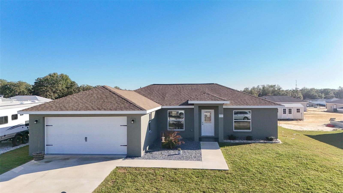

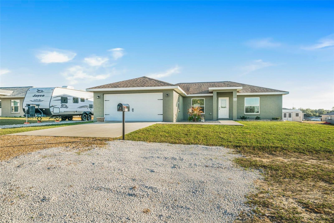
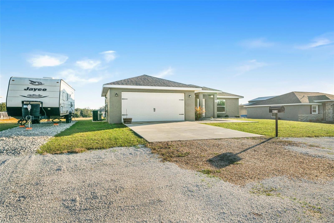
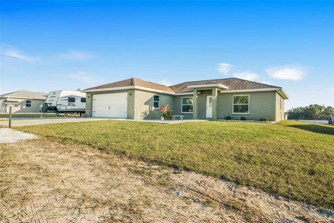
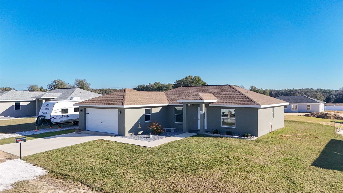
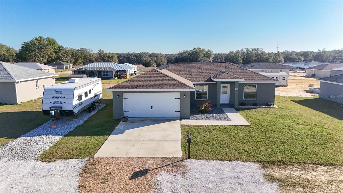
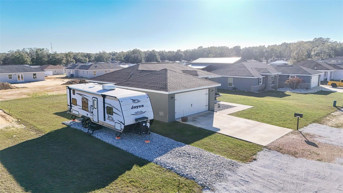
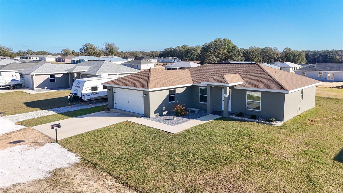
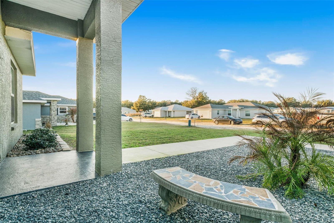
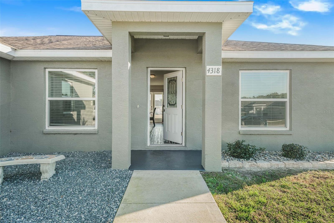
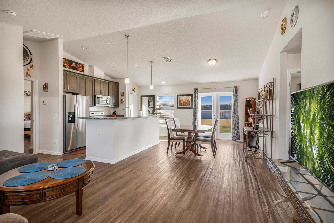
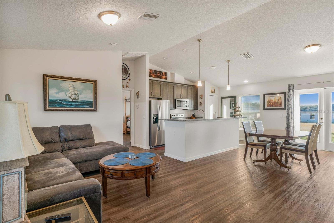
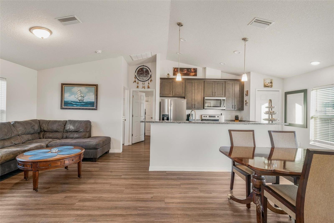
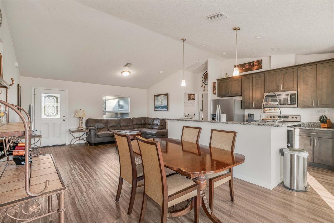
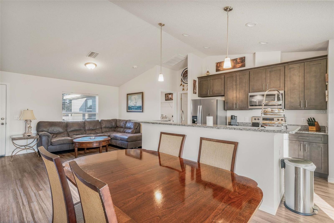
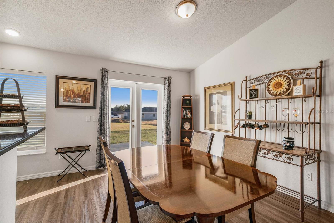
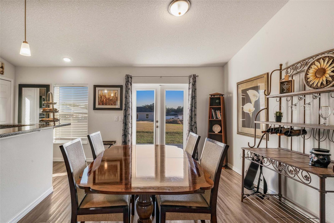
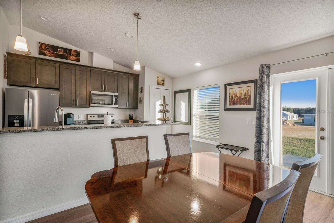
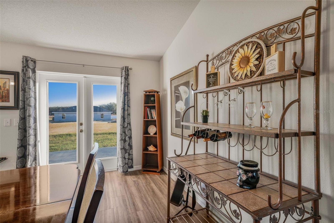
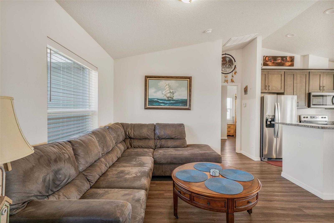
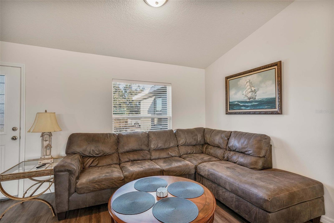
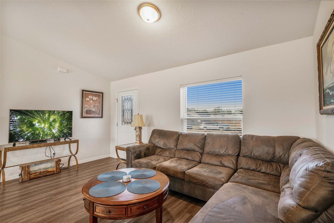
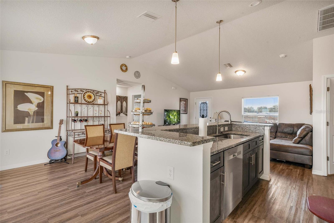
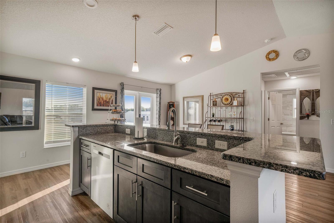
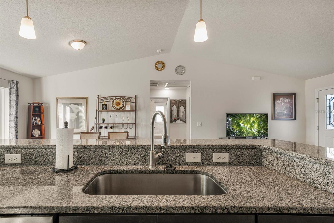
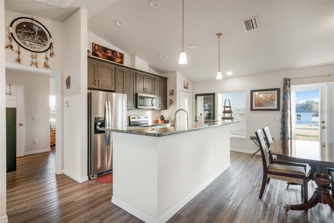
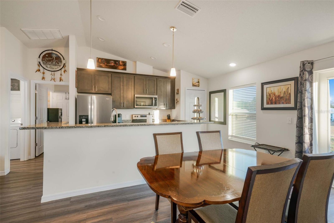
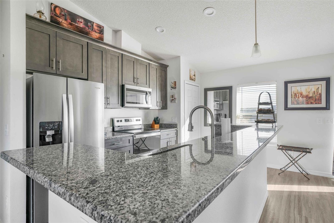
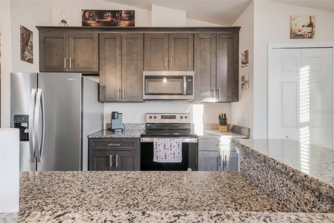
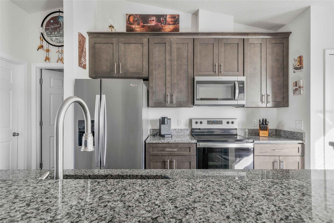
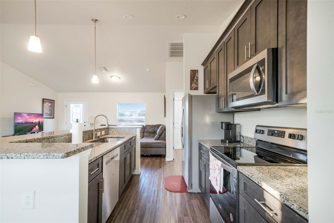
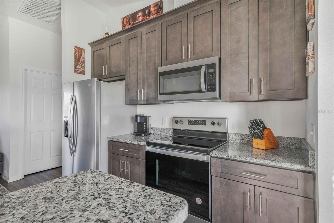
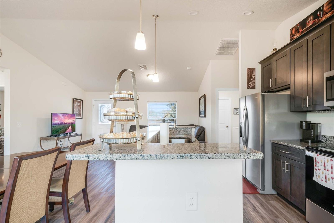
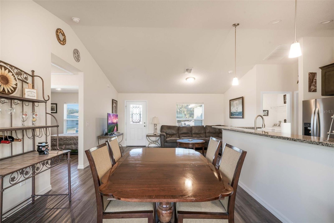
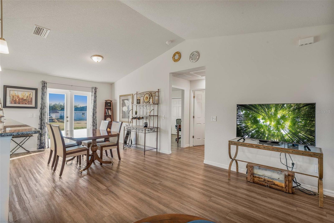
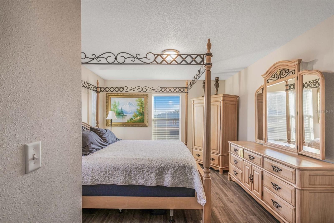
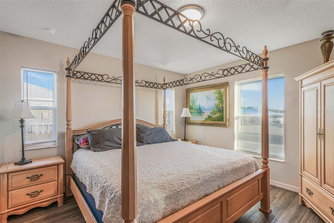
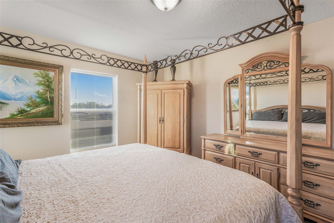
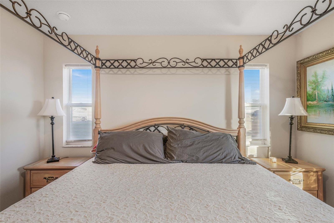
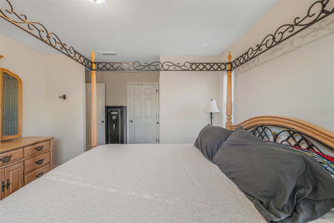
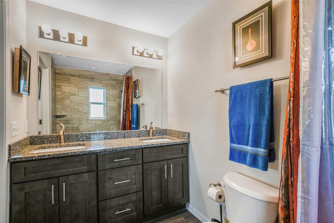
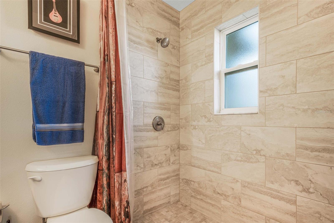
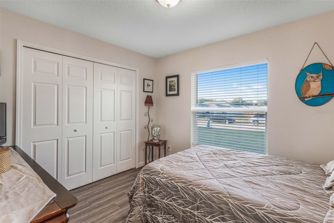
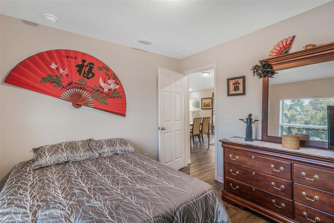
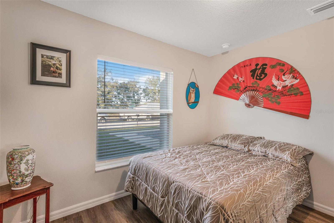
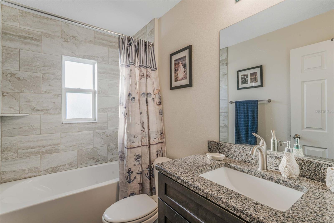
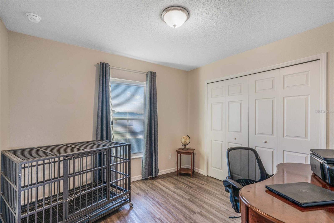
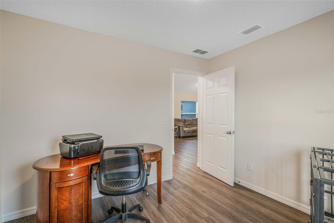
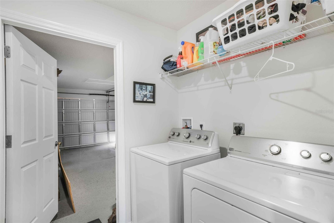
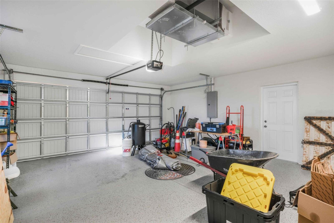
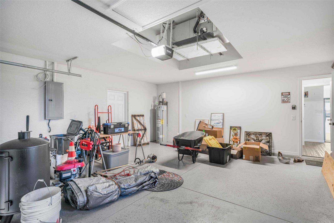
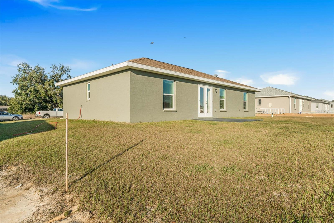
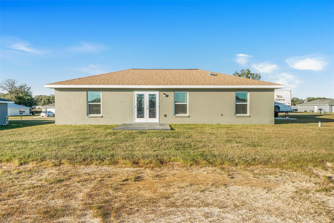
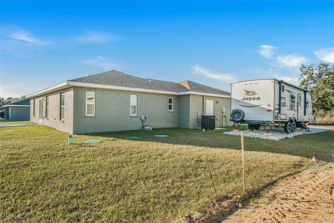
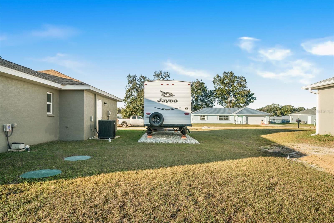
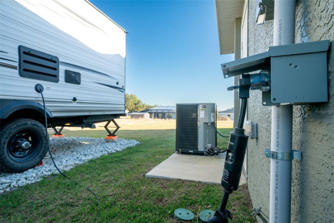
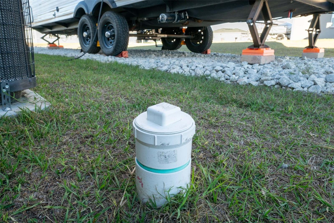
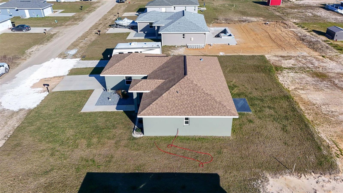
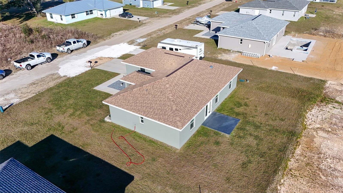
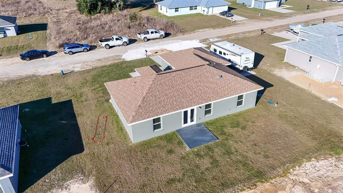
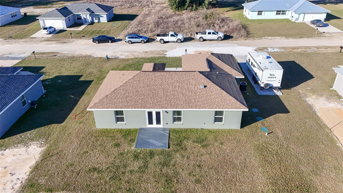
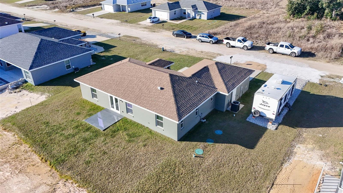
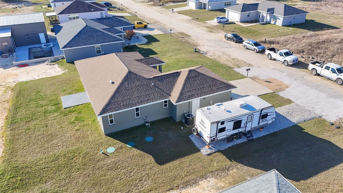
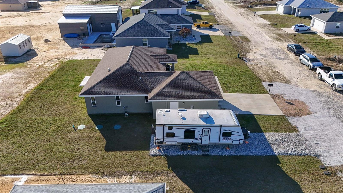
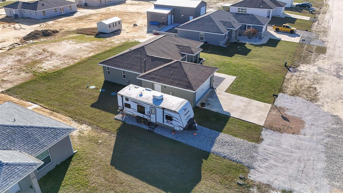
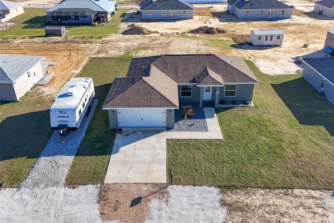
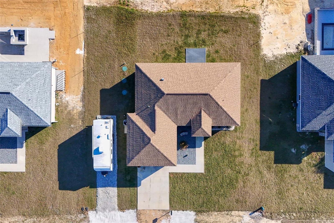
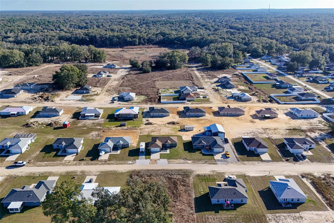
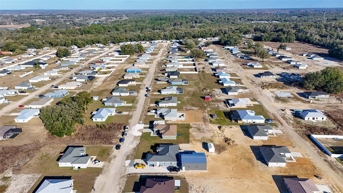
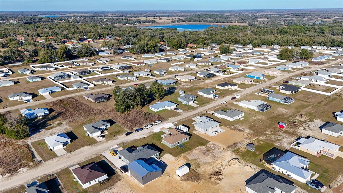
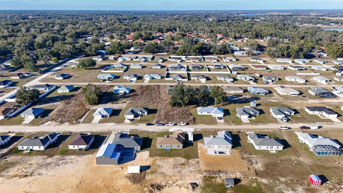
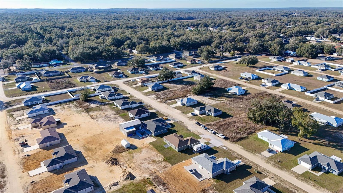
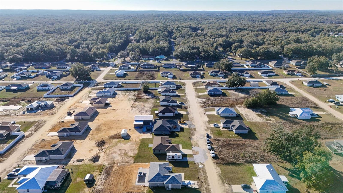
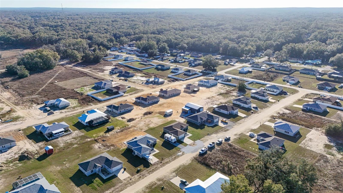
- MLS#: G5092704 ( Residential )
- Street Address: 4318 E Taper St
- Viewed: 33
- Price: $259,900
- Price sqft: $152
- Waterfront: No
- Year Built: 2023
- Bldg sqft: 1715
- Bedrooms: 3
- Total Baths: 2
- Full Baths: 2
- Garage / Parking Spaces: 2
- Days On Market: 12
- Additional Information
- Geolocation: 28.8623 / -82.3628
- County: CITRUS
- City: INVERNESS
- Zipcode: 34453
- Subdivision: Inverness Village
- Provided by: PREFERRED RE BROKERS III
- Contact: Ron Sato
- 407-440-4900

- DMCA Notice
-
DescriptionNestled in a high and dry area, this stylish, contemporary home is almost new with three bedrooms, two bathrooms and has a two car garage with epoxy flooring. Recently upgraded with new landscaping, this home is on a third of an acre on a peaceful unpaved street and offers the perfect blend of quiet country living and convenient access to everything you need. Inside is an open and airy floor plan that seamlessly connects the living room, dining area, and kitchenideal for family gatherings and entertaining. Enjoy tray ceilings, designer color schemes, and an abundance of natural light throughout. The open concept kitchen is a chefs dream, featuring upgraded 42" tall wood cabinets for ample storage, granite countertops and a large stainless steel sink, stainless steel appliances, including an electric range/oven, built in microwave, refrigerator, and breakfast bar. There's also a sizeable pantry for extra convenience. The spacious primary suite offers a deep walk in closet and an ensuite bathroom. There are two additional generously sized bedrooms. Next to the garage is a parking area for a boat or RV with a dump station and 50 amp outlet. No need to worry about charging your electric vehicle with the convenient 50 amp outlet. There's no CDD, HOA or any deed restrictions, so you have freedom to enjoy your property your way. the expansive backyard can easily accommodate a pool, vegetable garden, or both. Buy it to live in or rent it out as a long term or short term rental. This home is just 3 miles to shopping (Walmart, Lowes, etc.), 3.8 miles to HCA Florida Citrus Hospital, 3.5 miles to downtown Inverness, and 30 minutes to Crystal River and the Gulf Coast, plus numerous trails for biking or hiking nearby. Tampa and Orlando are about one hour and 20 minutes away.
All
Similar
Features
Appliances
- Dishwasher
- Disposal
- Dryer
- Exhaust Fan
- Microwave
- Range
- Refrigerator
- Washer
Home Owners Association Fee
- 0.00
Carport Spaces
- 0.00
Close Date
- 0000-00-00
Cooling
- Central Air
Country
- US
Covered Spaces
- 0.00
Exterior Features
- Other
Flooring
- Luxury Vinyl
Furnished
- Unfurnished
Garage Spaces
- 2.00
Heating
- Heat Pump
Interior Features
- Open Floorplan
- Solid Surface Counters
- Solid Wood Cabinets
- Walk-In Closet(s)
Legal Description
- INVERNESS VILLAGE UNIT 4 PB 9 PG 17 - 21 LOT 6 BLK 15.
Levels
- One
Living Area
- 1218.00
Area Major
- 34453 - Inverness
Net Operating Income
- 0.00
Occupant Type
- Owner
Parcel Number
- 19E-19S-13-0040-00150-0060
Parking Features
- Boat
- Driveway
- Garage Door Opener
- RV Parking
Possession
- Close of Escrow
Property Type
- Residential
Roof
- Shingle
Sewer
- Septic Tank
Tax Year
- 2024
Township
- 19S
Utilities
- Cable Available
- Electricity Connected
- Other
- Public
- Water Connected
Views
- 33
Virtual Tour Url
- https://vimeo.com/1055321200/22cc6d85fa?ts=0&share=copy
Water Source
- Public
Year Built
- 2023
Zoning Code
- MDR
Listing Data ©2025 Greater Fort Lauderdale REALTORS®
Listings provided courtesy of The Hernando County Association of Realtors MLS.
Listing Data ©2025 REALTOR® Association of Citrus County
Listing Data ©2025 Royal Palm Coast Realtor® Association
The information provided by this website is for the personal, non-commercial use of consumers and may not be used for any purpose other than to identify prospective properties consumers may be interested in purchasing.Display of MLS data is usually deemed reliable but is NOT guaranteed accurate.
Datafeed Last updated on February 24, 2025 @ 12:00 am
©2006-2025 brokerIDXsites.com - https://brokerIDXsites.com
Sign Up Now for Free!X
Call Direct: Brokerage Office: Mobile: 352.573.8561
Registration Benefits:
- New Listings & Price Reduction Updates sent directly to your email
- Create Your Own Property Search saved for your return visit.
- "Like" Listings and Create a Favorites List
* NOTICE: By creating your free profile, you authorize us to send you periodic emails about new listings that match your saved searches and related real estate information.If you provide your telephone number, you are giving us permission to call you in response to this request, even if this phone number is in the State and/or National Do Not Call Registry.
Already have an account? Login to your account.


