
- Team Crouse
- Tropic Shores Realty
- "Always striving to exceed your expectations"
- Mobile: 352.573.8561
- 352.573.8561
- teamcrouse2014@gmail.com
Contact Mary M. Crouse
Schedule A Showing
Request more information
- Home
- Property Search
- Search results
- 31421 Anniston Drive, WESLEY CHAPEL, FL 33543
Property Photos
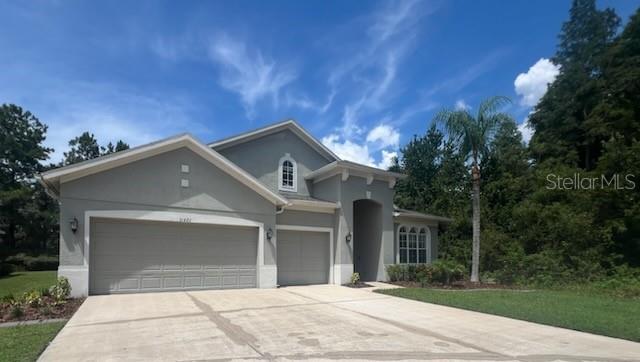

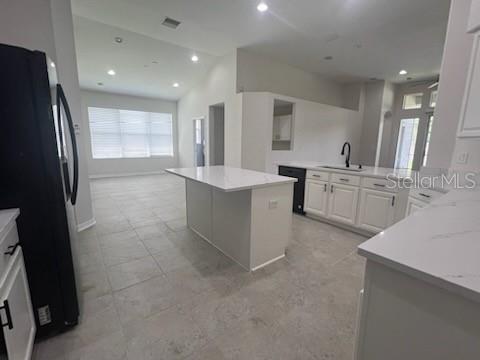
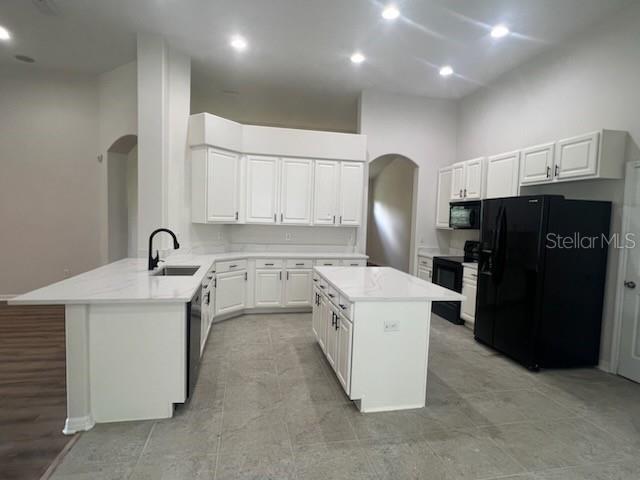
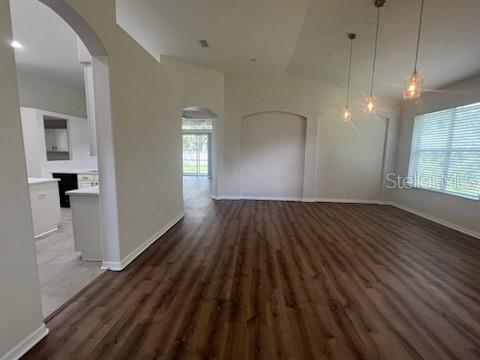
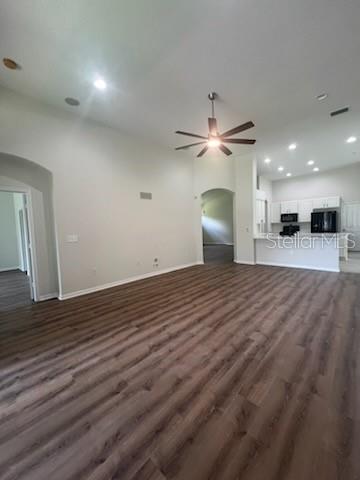
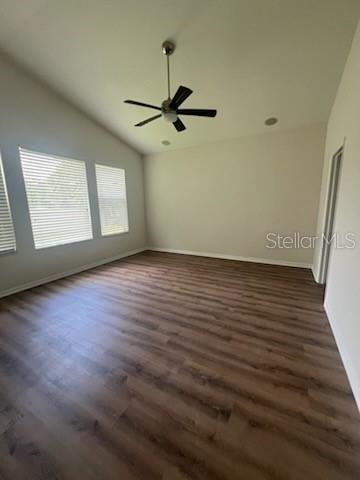
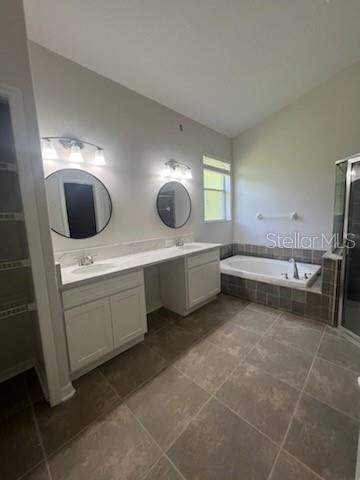
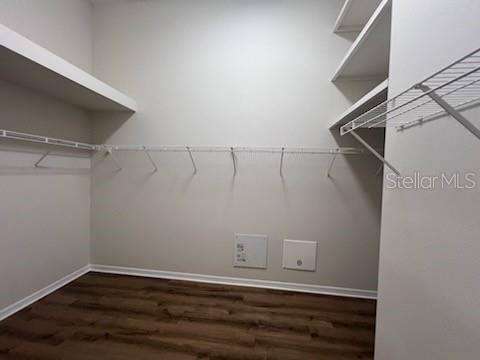
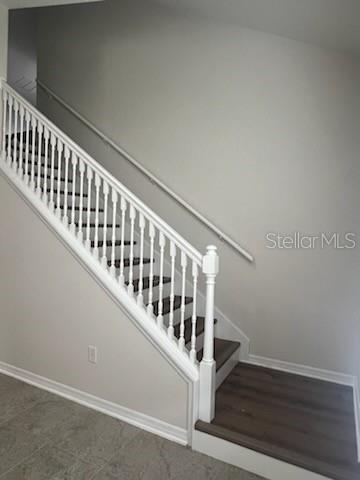
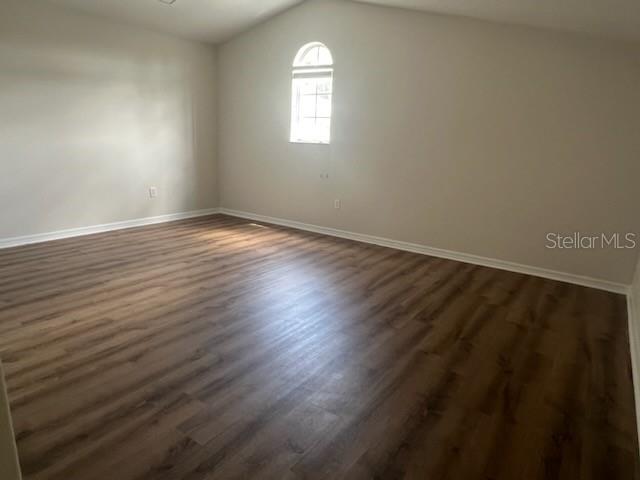
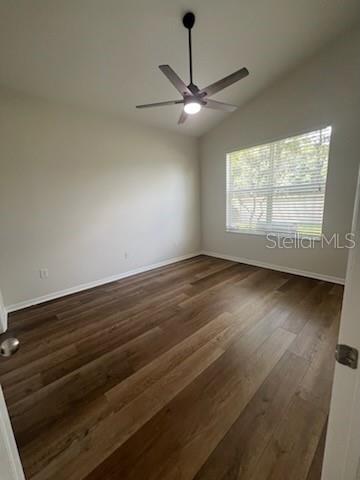
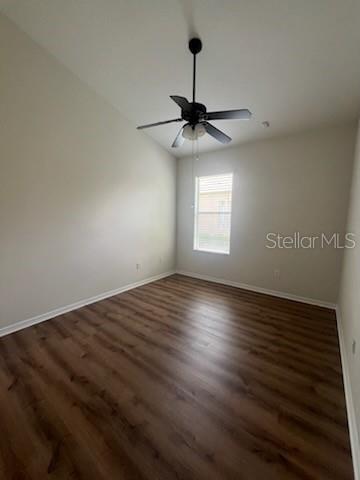
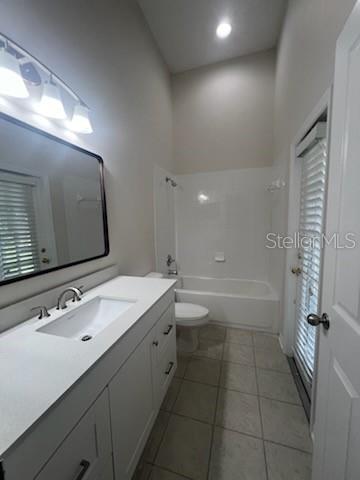
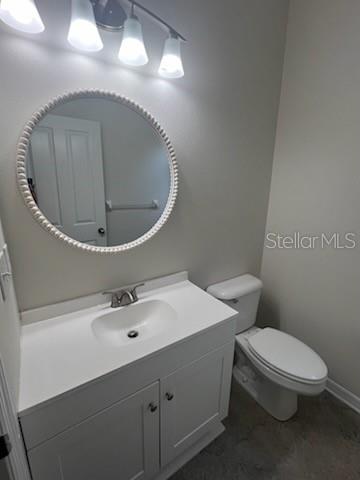
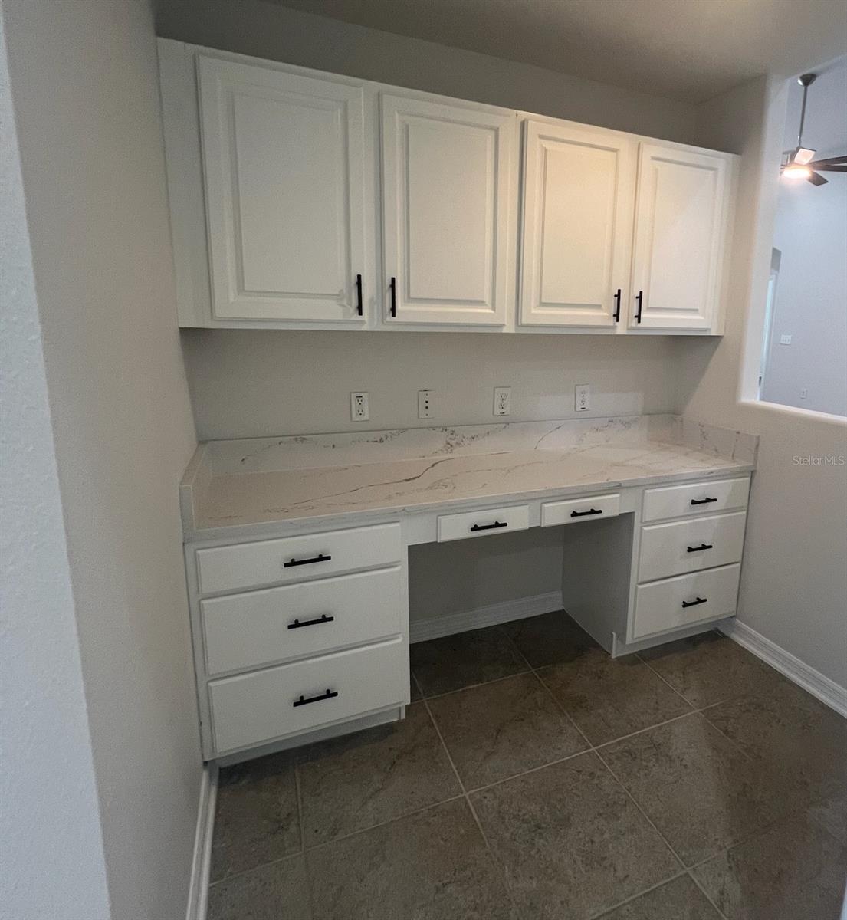
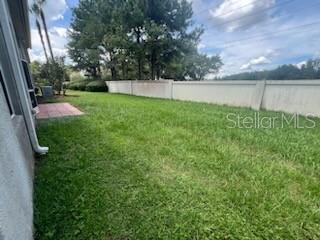
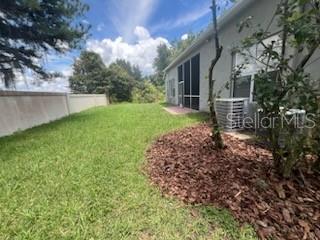

















- MLS#: T3543913 ( Residential )
- Street Address: 31421 Anniston Drive
- Viewed: 183
- Price: $529,999
- Price sqft: $143
- Waterfront: No
- Year Built: 2005
- Bldg sqft: 3716
- Bedrooms: 4
- Total Baths: 3
- Full Baths: 2
- 1/2 Baths: 1
- Garage / Parking Spaces: 3
- Days On Market: 248
- Additional Information
- Geolocation: 28.1726 / -82.2966
- County: PASCO
- City: WESLEY CHAPEL
- Zipcode: 33543
- Subdivision: Meadow Pointe 03 Prcl Ss
- Elementary School: Wiregrass Elementary
- Middle School: John Long Middle PO
- High School: Wiregrass Ranch High PO
- Provided by: FIRST FLA. RLTY. OF TAMPA BAY
- Contact: Madeleine Bishara
- 813-789-5194

- DMCA Notice
-
DescriptionProperty appraised at 540,000, listing price is 10,000 lower than appraised value [copy of the appraisal is available for buyer if needed] property has equity already. Low hoa and low taxes. Take a look at this stunning 4 bedrroms, bonus room,2. 5 bath,3 car garage, home in a resort style gated community in meadow point. The home sits on a cul de sac with only one neighbor and conservation on the other side to enjoy your privacy. The fresh landscaping with all new mulch added, makes it very appealing. Sprinkler system and both ac units have been checked and serviced. The interior has been freshly painted throughout, updated kitchen and bathrooms with new countertops. Floors has tiles and hi end wood. Once you enter, you will be greated with a spacious open floor plan, the formal living and dinning will lead you to the kitchen, which has a huge breakfast nook and a prep island for easy meal preparation. Facing the kitchen, you have the family room for gathering with family and friends, but that is not all, there is a flex office space with a built in desk, affords work from home enviroment, and it is next to a spacious dinning area beside the kitchen with the staircase leading to the bonus room upstairs. Meadow point offers community center, swimming and fitness center, tennis and basketball courts, all this and its very close to schools, hospitals, shopping centers, wiregrass mall and the krate for shopping and entertainment. Seller is motivated, come and see this home and make it yours.
All
Similar
Features
Appliances
- Dishwasher
- Disposal
- Dryer
- Microwave
- Range
- Refrigerator
- Washer
Home Owners Association Fee
- 102.00
Association Name
- RIZZETTA & COMPANY
Association Phone
- 813-994-1001
Carport Spaces
- 0.00
Close Date
- 0000-00-00
Cooling
- Central Air
Country
- US
Covered Spaces
- 0.00
Exterior Features
- Irrigation System
- Private Mailbox
Flooring
- Ceramic Tile
- Wood
Garage Spaces
- 3.00
Heating
- Central
High School
- Wiregrass Ranch High-PO
Insurance Expense
- 0.00
Interior Features
- Cathedral Ceiling(s)
- Ceiling Fans(s)
- Eat-in Kitchen
- High Ceilings
- Living Room/Dining Room Combo
- Open Floorplan
- Primary Bedroom Main Floor
- Solid Wood Cabinets
- Split Bedroom
- Stone Counters
Legal Description
- MEADOW POINTE III PARCEL SS PB 51 PG 138 BLOCK 15 LOT 56 OR 9527 PG 994
Levels
- Two
Living Area
- 2905.00
Middle School
- John Long Middle-PO
Area Major
- 33543 - Zephyrhills/Wesley Chapel
Net Operating Income
- 0.00
Occupant Type
- Vacant
Open Parking Spaces
- 0.00
Other Expense
- 0.00
Parcel Number
- 34-26-20-0070-01500-0560
Pets Allowed
- Yes
Property Type
- Residential
Roof
- Shingle
School Elementary
- Wiregrass Elementary
Sewer
- Public Sewer
Tax Year
- 2023
Township
- 26
Utilities
- Cable Available
- Electricity Connected
- Public
- Street Lights
- Water Connected
Views
- 183
Virtual Tour Url
- https://www.propertypanorama.com/instaview/stellar/T3543913
Water Source
- Public
Year Built
- 2005
Zoning Code
- MPUD
Listing Data ©2025 Greater Fort Lauderdale REALTORS®
Listings provided courtesy of The Hernando County Association of Realtors MLS.
Listing Data ©2025 REALTOR® Association of Citrus County
Listing Data ©2025 Royal Palm Coast Realtor® Association
The information provided by this website is for the personal, non-commercial use of consumers and may not be used for any purpose other than to identify prospective properties consumers may be interested in purchasing.Display of MLS data is usually deemed reliable but is NOT guaranteed accurate.
Datafeed Last updated on April 6, 2025 @ 12:00 am
©2006-2025 brokerIDXsites.com - https://brokerIDXsites.com
Sign Up Now for Free!X
Call Direct: Brokerage Office: Mobile: 352.573.8561
Registration Benefits:
- New Listings & Price Reduction Updates sent directly to your email
- Create Your Own Property Search saved for your return visit.
- "Like" Listings and Create a Favorites List
* NOTICE: By creating your free profile, you authorize us to send you periodic emails about new listings that match your saved searches and related real estate information.If you provide your telephone number, you are giving us permission to call you in response to this request, even if this phone number is in the State and/or National Do Not Call Registry.
Already have an account? Login to your account.


