
- Team Crouse
- Tropic Shores Realty
- "Always striving to exceed your expectations"
- Mobile: 352.573.8561
- 352.573.8561
- teamcrouse2014@gmail.com
Contact Mary M. Crouse
Schedule A Showing
Request more information
- Home
- Property Search
- Search results
- 1874 Pearson Street, HERNANDO, FL 34442
Property Photos
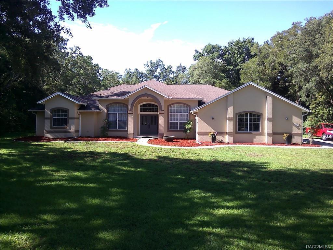

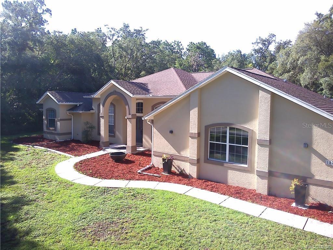
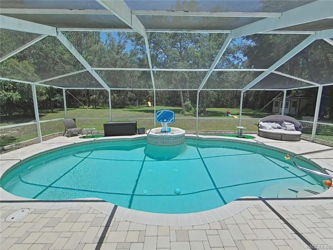
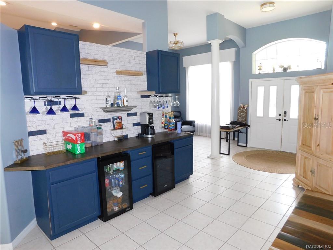
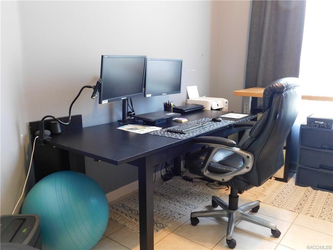
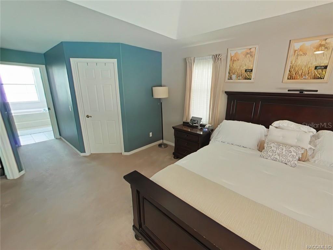
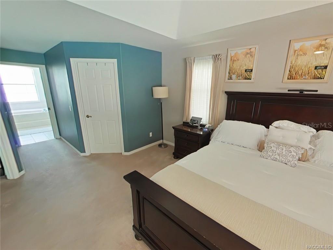

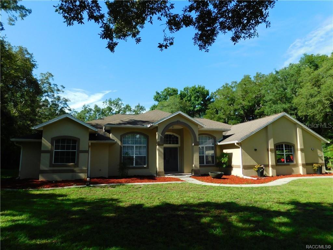
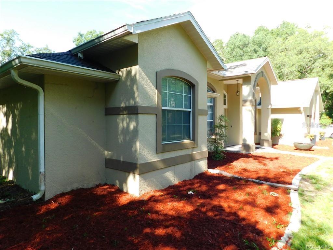

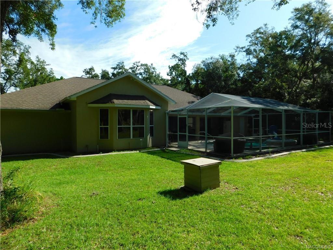

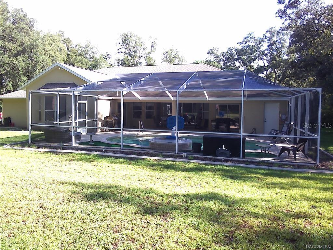
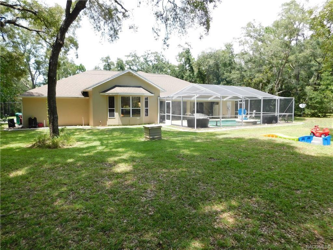
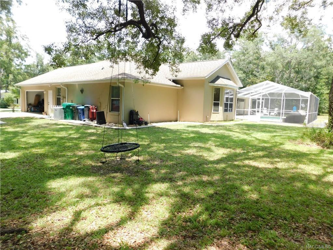

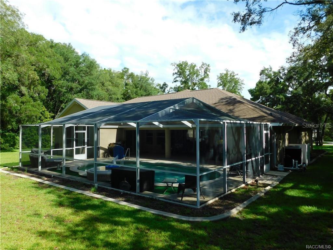
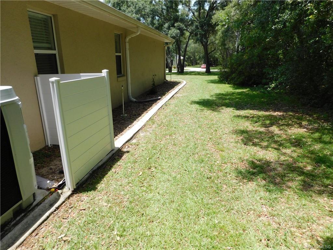

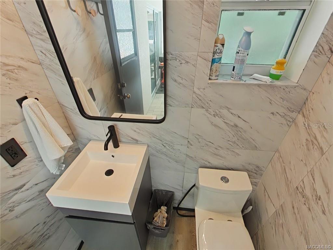
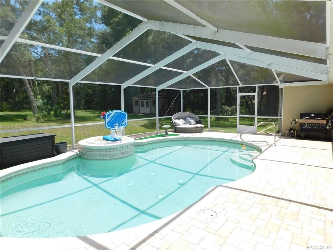

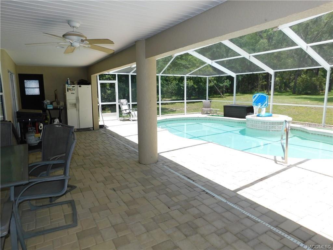

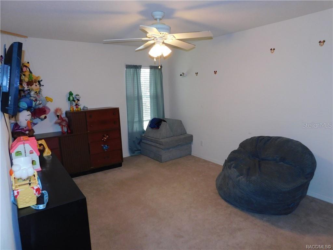
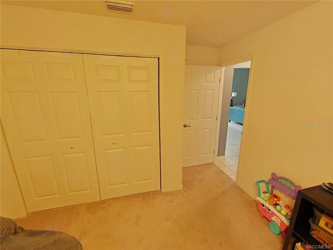

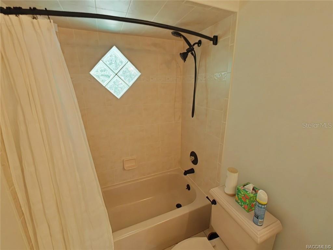

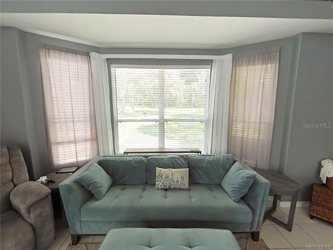
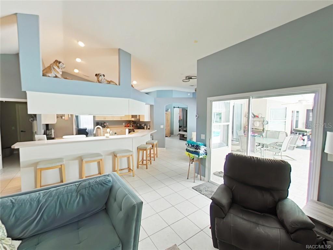

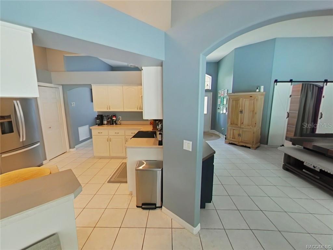
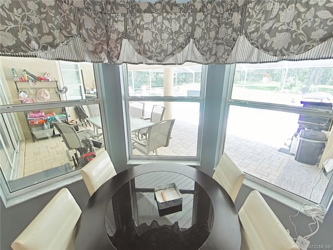
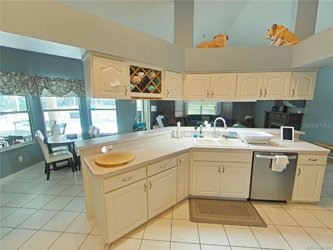
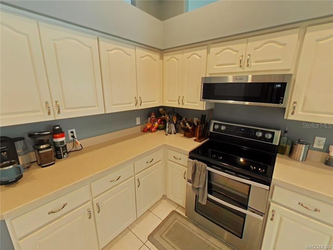
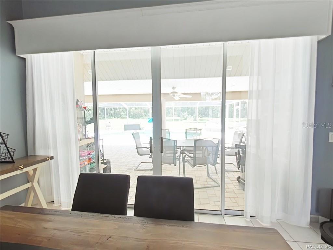
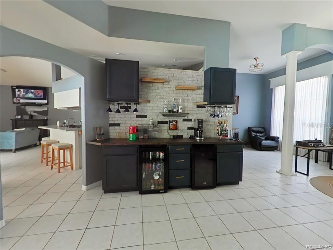
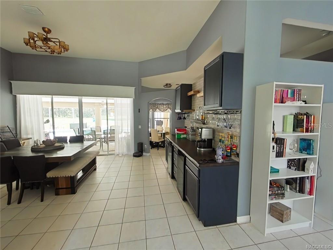
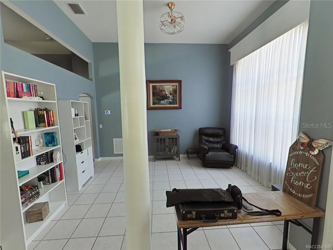

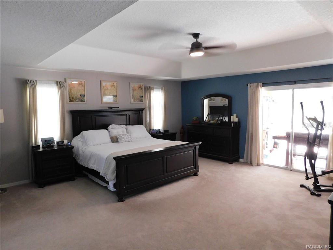
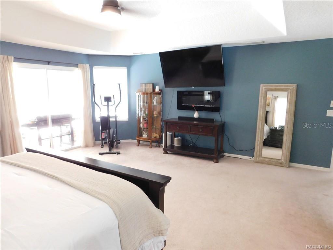
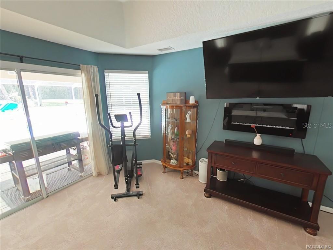
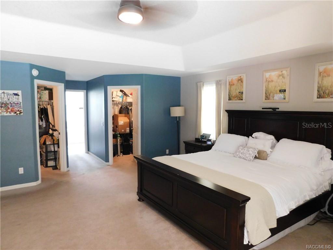
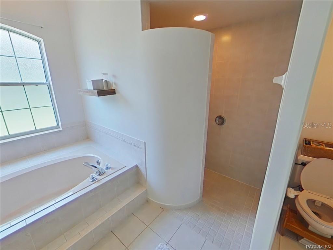
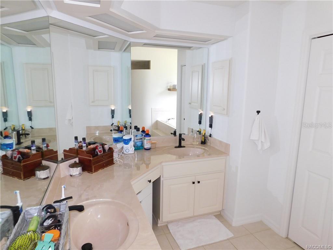

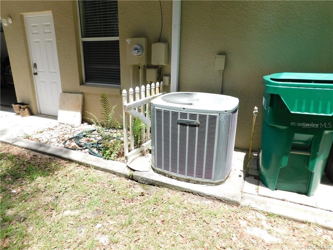
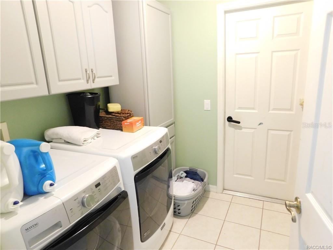
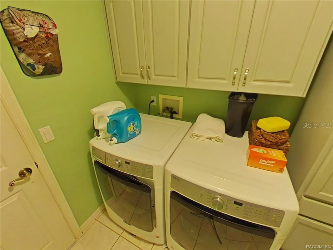

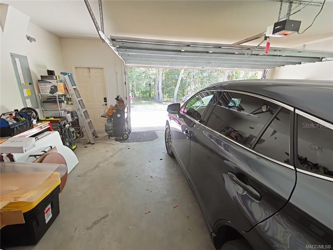

- MLS#: T3543140 ( Single Family )
- Street Address: 1874 Pearson Street
- Viewed: 208
- Price: $545,000
- Price sqft: $139
- Waterfront: No
- Year Built: 2003
- Bldg sqft: 3923
- Bedrooms: 3
- Total Baths: 3
- Full Baths: 2
- 1/2 Baths: 1
- Garage / Parking Spaces: 2
- Days On Market: 254
- Additional Information
- Geolocation: 28.8716 / -82.4656
- County: CITRUS
- City: HERNANDO
- Zipcode: 34442
- Subdivision: Citrus Hills
- Elementary School: Forest Ridge Elementary School
- Middle School: Lecanto Middle School
- High School: Lecanto High School
- Provided by: TROPIC SHORES REALTY LLC
- Contact: Christopher Carter

- DMCA Notice
-
DescriptionWelcome to this stunning home in a Great Location! Built by the renowned Mitch Underwood, this expanded property offers a luxurious lifestyle without the hassle of a mandatory social membership and comes with a low HOA fee. The unique split plan layout ensures privacy and comfort for all family members and guests. The highlight of this home is the huge master suite, a true retreat with its own access to the pool. The master suite features soaring ceilings that create an airy and spacious feel, enhancing the room's grandeur. It is complemented by his and her walk in closets, providing ample storage space for all your wardrobe needs. The en suite bathroom is a haven of relaxation, boasting a beautifully designed "J" shower that offers a spa like experience. This home also includes a formal dining room, perfect for hosting elegant dinners and entertaining guests. Additionally, there is a separate den/office, offering a versatile space that can be used for work or as a cozy reading nook. The exterior of the home is equally impressive, with a spacious driveway that can accommodate multiple vehicles, making it ideal for families and visitors. Seller has made arrangements for a new roof to be installed just before closing, Buyers can pick the colors! Don't miss the opportunity to own this exceptional home that combines luxury, comfort, and convenience in one of the most desirable locations.
Buyer's Agent Commission
- Buyer's Agent Commission: $2.50
- Paid By: Listing Broker
- Compensation can only be paid to a Licensed Real Estate Broker
All
Similar
Features
Property Type
- Single Family
Views
- 208
Listing Data ©2025 Greater Fort Lauderdale REALTORS®
Listings provided courtesy of The Hernando County Association of Realtors MLS.
Listing Data ©2025 REALTOR® Association of Citrus County
Listing Data ©2025 Royal Palm Coast Realtor® Association
The information provided by this website is for the personal, non-commercial use of consumers and may not be used for any purpose other than to identify prospective properties consumers may be interested in purchasing.Display of MLS data is usually deemed reliable but is NOT guaranteed accurate.
Datafeed Last updated on April 1, 2025 @ 12:00 am
©2006-2025 brokerIDXsites.com - https://brokerIDXsites.com
Sign Up Now for Free!X
Call Direct: Brokerage Office: Mobile: 352.573.8561
Registration Benefits:
- New Listings & Price Reduction Updates sent directly to your email
- Create Your Own Property Search saved for your return visit.
- "Like" Listings and Create a Favorites List
* NOTICE: By creating your free profile, you authorize us to send you periodic emails about new listings that match your saved searches and related real estate information.If you provide your telephone number, you are giving us permission to call you in response to this request, even if this phone number is in the State and/or National Do Not Call Registry.
Already have an account? Login to your account.


