
- Team Crouse
- Tropic Shores Realty
- "Always striving to exceed your expectations"
- Mobile: 352.573.8561
- 352.573.8561
- teamcrouse2014@gmail.com
Contact Mary M. Crouse
Schedule A Showing
Request more information
- Home
- Property Search
- Search results
- 7827 Starfire Way, NEW PORT RICHEY, FL 34654
Property Photos
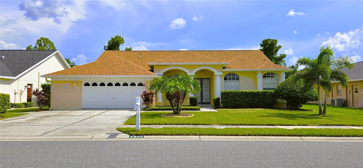

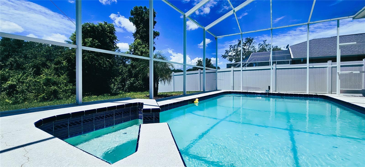
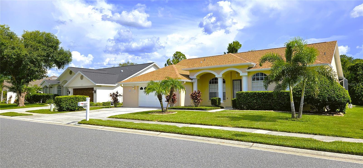
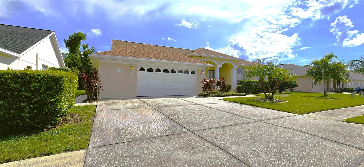
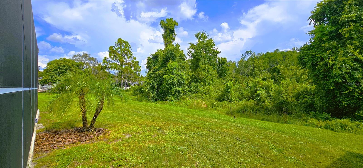
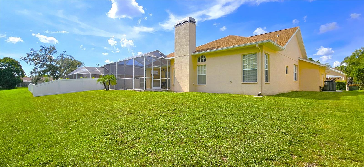
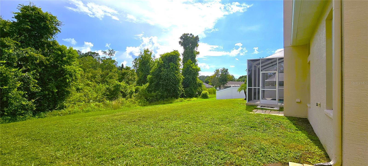
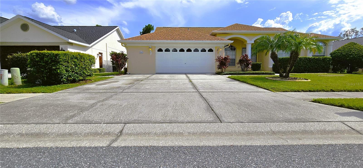
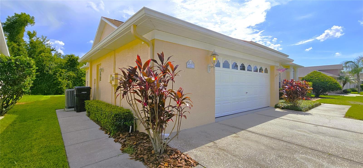
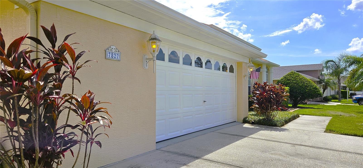
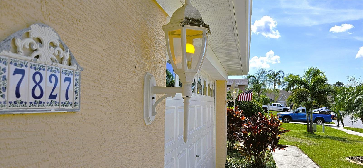
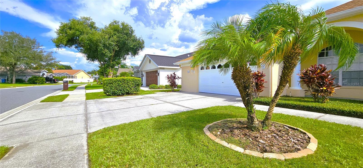
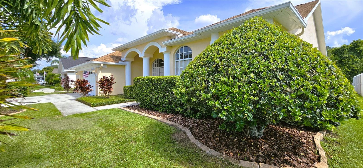
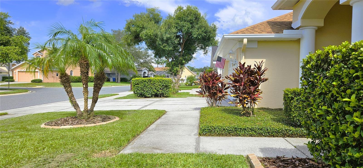
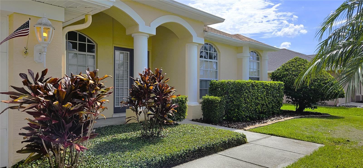
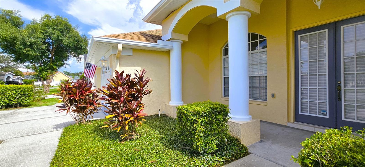
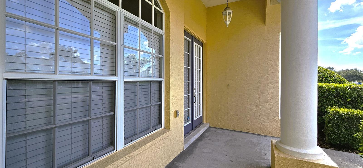
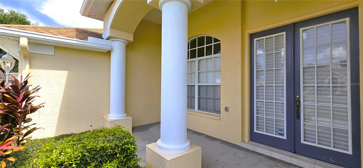
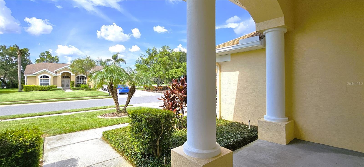
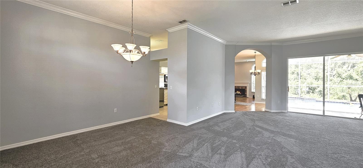
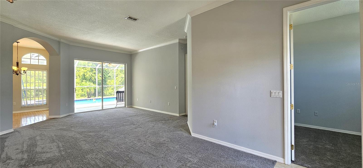
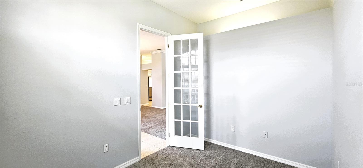
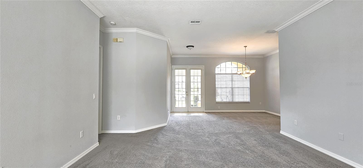
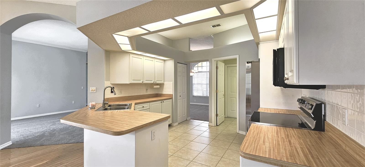
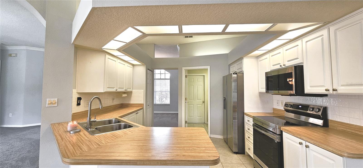
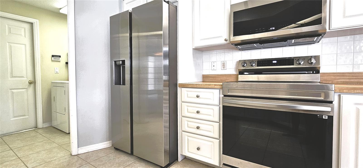
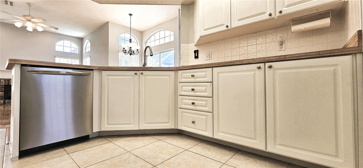
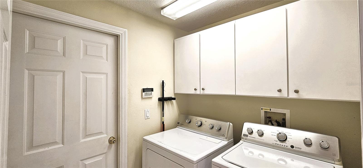
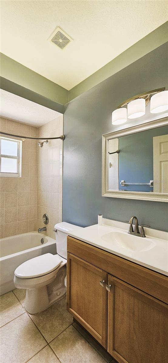
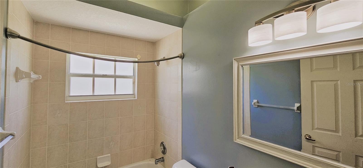
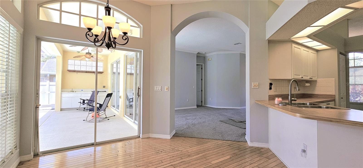
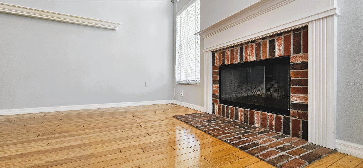
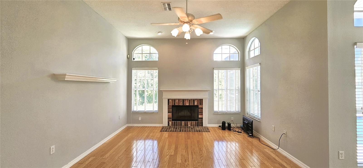
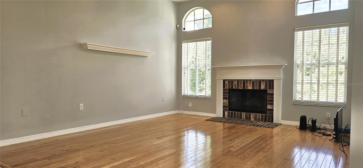
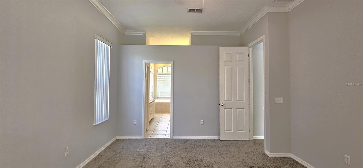
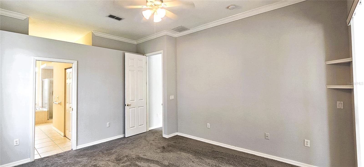
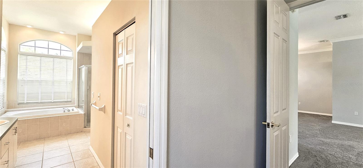
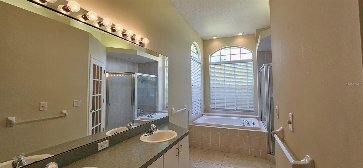
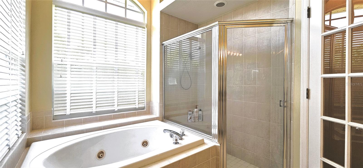
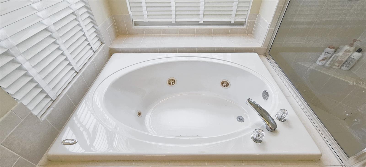
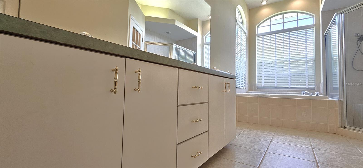
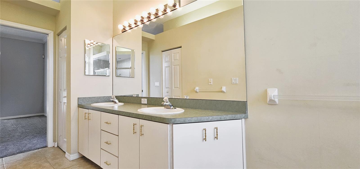
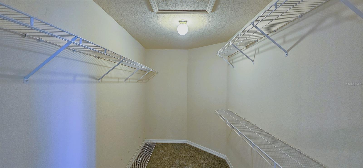
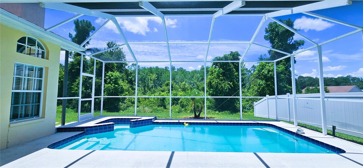
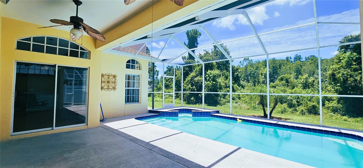
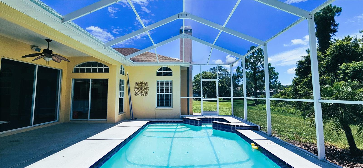
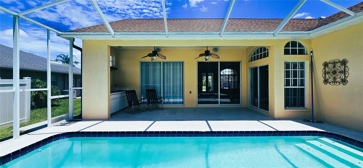
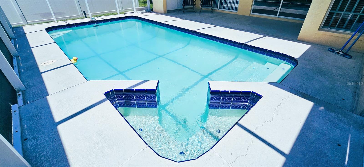
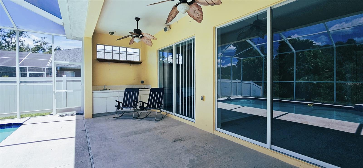
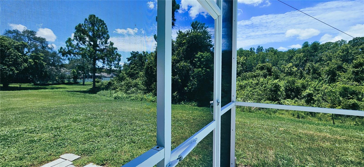
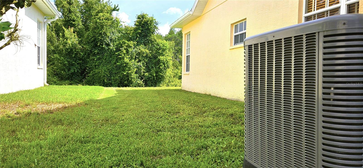
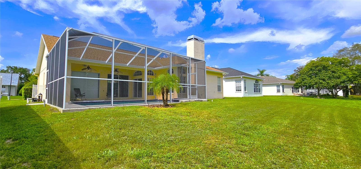
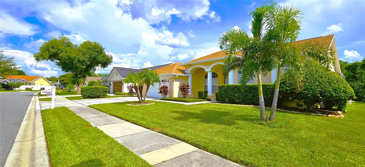








- MLS#: T3541198 ( Residential )
- Street Address: 7827 Starfire Way
- Viewed: 147
- Price: $449,900
- Price sqft: $154
- Waterfront: No
- Year Built: 2001
- Bldg sqft: 2913
- Bedrooms: 3
- Total Baths: 2
- Full Baths: 2
- Garage / Parking Spaces: 2
- Days On Market: 269
- Additional Information
- Geolocation: 28.2709 / -82.6103
- County: PASCO
- City: NEW PORT RICHEY
- Zipcode: 34654
- Subdivision: Rosewood At River Ridge Ph 04
- Provided by: BARADIT PROFESSIONAL ASSOCIATION
- Contact: Lissette Baradit
- 727-371-6774

- DMCA Notice
-
DescriptionFabulous 3 bedroom home includes a den/office that may double as a guest bedroom. This property was valued at $470k by chase bank. Assumable va loan [buyer will need to assume their own va entitlement]. Custom built saltwater pool home located in the highly sought after community of rosewood in florida's new port richey, pasco county, minutes from new charter schools, commerce, and public transportation. Non flood zone, low monthly hoa fees of just $42 and low property taxes in comparison to others, make this home sweet home highly eligible for many future homeowners. This home sweet home comes fully equipped with the following beneficial features and ready for your immediate move in: impact resistant garage door. New electric water heater installed december 27, 2024. New roof in 2020. Brand new stainless steel kitchen appliances: refrigerator, mounted microwave, dishwasher, electric stove with oven. Inside utility room ready with washer and dryer included and storage cabinets. New fresh interior paint throughout the home. The family room includes beautiful tall windows and a wood burning fireplace for those colder nights. Not only is there a family room and a dining nook with sliders leading to the pool and backyard, but there is also a separate formal dining area, aside from the formal living room area that also comes with glass sliders leading to the backyard and pool area. Retreat to your master where you will find peace and serenity along with your own private bathroom which includes a separate water closet, walk in shower, garden tub with jets, dual sink vanity, and an oversized ample walk in closet. Water softener treatment. The elegant elevation and the tastefully manicured landscape make this home a must see in person to appreciate all of the wonderful benefits it has to offer its future proud homeowner. Properties like this are a dream for many, so don't miss out and schedule your showing today!
All
Similar
Features
Appliances
- Dishwasher
- Disposal
- Dryer
- Electric Water Heater
- Microwave
- Range
- Refrigerator
- Washer
Home Owners Association Fee
- 42.00
Association Name
- The Melrose Corporation
Association Phone
- (407) 228-4181
Carport Spaces
- 0.00
Close Date
- 0000-00-00
Cooling
- Central Air
Country
- US
Covered Spaces
- 0.00
Exterior Features
- Hurricane Shutters
- Irrigation System
- Private Mailbox
- Rain Gutters
- Sidewalk
- Sliding Doors
Flooring
- Carpet
- Ceramic Tile
Furnished
- Unfurnished
Garage Spaces
- 2.00
Heating
- Electric
Insurance Expense
- 0.00
Interior Features
- Ceiling Fans(s)
- High Ceilings
- Kitchen/Family Room Combo
- Open Floorplan
- Solid Surface Counters
- Thermostat
- Walk-In Closet(s)
- Window Treatments
Legal Description
- ROSEWOOD AT RIVER RIDGE PHASE 4 PB 38 PGS 64-67 LOT 208
Levels
- One
Living Area
- 2042.00
Lot Features
- Cleared
- Landscaped
- Level
- Sidewalk
Area Major
- 34654 - New Port Richey
Net Operating Income
- 0.00
Occupant Type
- Owner
Open Parking Spaces
- 0.00
Other Expense
- 0.00
Parcel Number
- 17-25-33-0050-00000-2080
Parking Features
- Curb Parking
- Driveway
- Garage Door Opener
- On Street
Pets Allowed
- Yes
Pool Features
- Gunite
- In Ground
- Salt Water
- Screen Enclosure
Possession
- Close Of Escrow
Property Type
- Residential
Roof
- Shingle
Sewer
- Public Sewer
Tax Year
- 2024
Township
- 25
Utilities
- Public
View
- Trees/Woods
Views
- 147
Virtual Tour Url
- https://www.propertypanorama.com/instaview/stellar/T3541198
Water Source
- Public
Year Built
- 2001
Zoning Code
- MPUD
Listing Data ©2025 Greater Fort Lauderdale REALTORS®
Listings provided courtesy of The Hernando County Association of Realtors MLS.
Listing Data ©2025 REALTOR® Association of Citrus County
Listing Data ©2025 Royal Palm Coast Realtor® Association
The information provided by this website is for the personal, non-commercial use of consumers and may not be used for any purpose other than to identify prospective properties consumers may be interested in purchasing.Display of MLS data is usually deemed reliable but is NOT guaranteed accurate.
Datafeed Last updated on April 12, 2025 @ 12:00 am
©2006-2025 brokerIDXsites.com - https://brokerIDXsites.com
Sign Up Now for Free!X
Call Direct: Brokerage Office: Mobile: 352.573.8561
Registration Benefits:
- New Listings & Price Reduction Updates sent directly to your email
- Create Your Own Property Search saved for your return visit.
- "Like" Listings and Create a Favorites List
* NOTICE: By creating your free profile, you authorize us to send you periodic emails about new listings that match your saved searches and related real estate information.If you provide your telephone number, you are giving us permission to call you in response to this request, even if this phone number is in the State and/or National Do Not Call Registry.
Already have an account? Login to your account.


