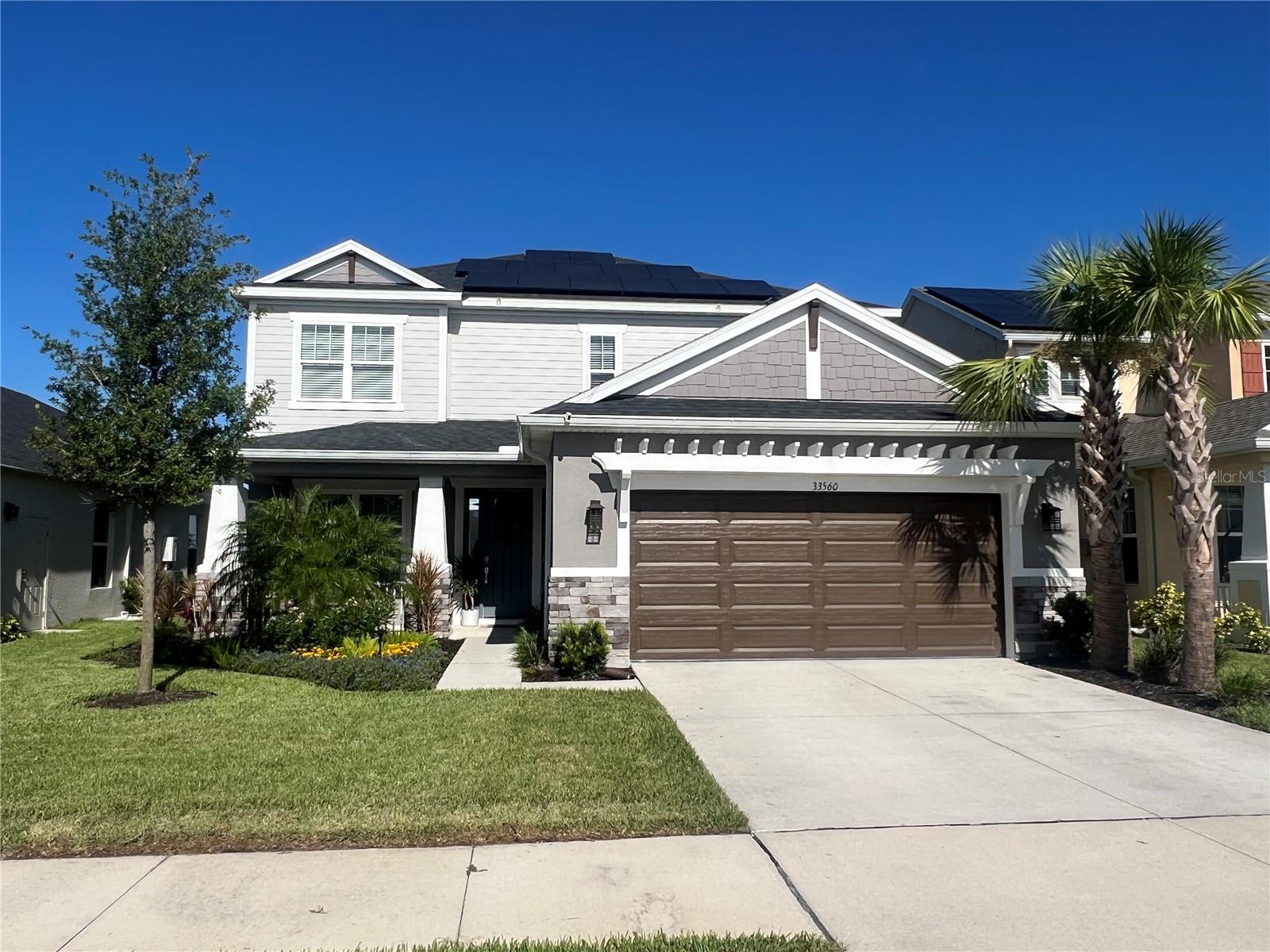
- Team Crouse
- Tropic Shores Realty
- "Always striving to exceed your expectations"
- Mobile: 352.573.8561
- 352.573.8561
- teamcrouse2014@gmail.com
Contact Mary M. Crouse
Schedule A Showing
Request more information
- Home
- Property Search
- Search results
- 33560 Castaway Loop, WESLEY CHAPEL, FL 33543
Property Photos



















































- MLS#: T3538554 ( Residential )
- Street Address: 33560 Castaway Loop
- Viewed: 135
- Price: $664,900
- Price sqft: $185
- Waterfront: No
- Year Built: 2022
- Bldg sqft: 3585
- Bedrooms: 4
- Total Baths: 4
- Full Baths: 3
- 1/2 Baths: 1
- Garage / Parking Spaces: 2
- Days On Market: 365
- Additional Information
- Geolocation: 28.1905 / -82.2703
- County: PASCO
- City: WESLEY CHAPEL
- Zipcode: 33543
- Subdivision: River Lndg Ph 1a11a2
- Provided by: US INTERAMERICAN REALTY LLC
- Contact: Paula Quijano Cossio
- 954-253-3989

- DMCA Notice
-
DescriptionSeller to contribute $10,000 towards buyer's closing costs. Beautiful two story home in the new private and gated luxury home community of Wesley Chapel, River Landing. The Bonaire open floor plan offers unmatched traditional charm and livability. The main living area downstairs combines the kitchen, dining and gathering room with a 2 story high ceiling for a cozy open air feel. This home offers 2,600 sqft of open living space with 4 bedrooms, 3.5 bathrooms, den/office, family room, bonus room that can be used for guests, playroom or whatever you desire and a two car garage. The den/office with French doors is located directly across from the main entrance and could serve as the perfect home office. This home offers a spacious gourmet kitchen with generous cabinet space, double door pantry, stainless steel appliances and a large island with eat in space at the kitchen sink. The large great room has sliding glass doors overlooking the covered lanai. The downstairs bedroom is located just off the great room and has its own full bathroom. Additional upstairs rooms include the loft/game room, 3 more bedrooms with walk in closets, bonus room connected to a bathroom, and 1 more full bathroom. This home is packed with additional upgrades completed after closing including outdoor kitchen with quartz countertop, mini fridge, sink, bbq and backsplash, epoxy garage floor paint, rain gutters, crown molding, living room wall with electric fireplace. vinyl fencing. River Landing is an amazing community with first class amenities. Solar panels and water softener are not included in the sale price. Perfect location with easy access to shopping, entertainment, and dining.
All
Similar
Features
Appliances
- Convection Oven
- Dishwasher
- Dryer
- Electric Water Heater
- Microwave
- Range Hood
- Refrigerator
- Washer
Home Owners Association Fee
- 216.00
Association Name
- Castle Group/Mimi Rodeiro
Association Phone
- 800-337-5850
Carport Spaces
- 0.00
Close Date
- 0000-00-00
Cooling
- Central Air
Country
- US
Covered Spaces
- 0.00
Exterior Features
- Irrigation System
- Lighting
- Outdoor Kitchen
- Rain Gutters
- Sidewalk
- Sliding Doors
Fencing
- Vinyl
Flooring
- Carpet
- Tile
- Wood
Garage Spaces
- 2.00
Heating
- Central
Insurance Expense
- 0.00
Interior Features
- Ceiling Fans(s)
- Chair Rail
- Crown Molding
- Eat-in Kitchen
- High Ceilings
- Open Floorplan
- Primary Bedroom Main Floor
- Stone Counters
- Thermostat
- Walk-In Closet(s)
- Window Treatments
Legal Description
- RIVER LANDING PHASES 1A1 - 1A2 PB 84 PG 015 LOT 131
Levels
- Two
Living Area
- 2612.00
Area Major
- 33543 - Zephyrhills/Wesley Chapel
Net Operating Income
- 0.00
Occupant Type
- Owner
Open Parking Spaces
- 0.00
Other Expense
- 0.00
Parcel Number
- 20-26-25-002.0-000.00-131.0
Parking Features
- Driveway
- Garage Door Opener
Pets Allowed
- Yes
Property Type
- Residential
Roof
- Shingle
Sewer
- Public Sewer
Tax Year
- 2023
Township
- 26
Utilities
- BB/HS Internet Available
- Electricity Connected
- Natural Gas Connected
- Sewer Connected
- Sprinkler Meter
- Street Lights
- Water Connected
Views
- 135
Virtual Tour Url
- https://www.propertypanorama.com/instaview/stellar/T3538554
Water Source
- Public
Year Built
- 2022
Zoning Code
- MPUD
Listing Data ©2025 Greater Fort Lauderdale REALTORS®
Listings provided courtesy of The Hernando County Association of Realtors MLS.
Listing Data ©2025 REALTOR® Association of Citrus County
Listing Data ©2025 Royal Palm Coast Realtor® Association
The information provided by this website is for the personal, non-commercial use of consumers and may not be used for any purpose other than to identify prospective properties consumers may be interested in purchasing.Display of MLS data is usually deemed reliable but is NOT guaranteed accurate.
Datafeed Last updated on July 3, 2025 @ 12:00 am
©2006-2025 brokerIDXsites.com - https://brokerIDXsites.com
Sign Up Now for Free!X
Call Direct: Brokerage Office: Mobile: 352.573.8561
Registration Benefits:
- New Listings & Price Reduction Updates sent directly to your email
- Create Your Own Property Search saved for your return visit.
- "Like" Listings and Create a Favorites List
* NOTICE: By creating your free profile, you authorize us to send you periodic emails about new listings that match your saved searches and related real estate information.If you provide your telephone number, you are giving us permission to call you in response to this request, even if this phone number is in the State and/or National Do Not Call Registry.
Already have an account? Login to your account.


