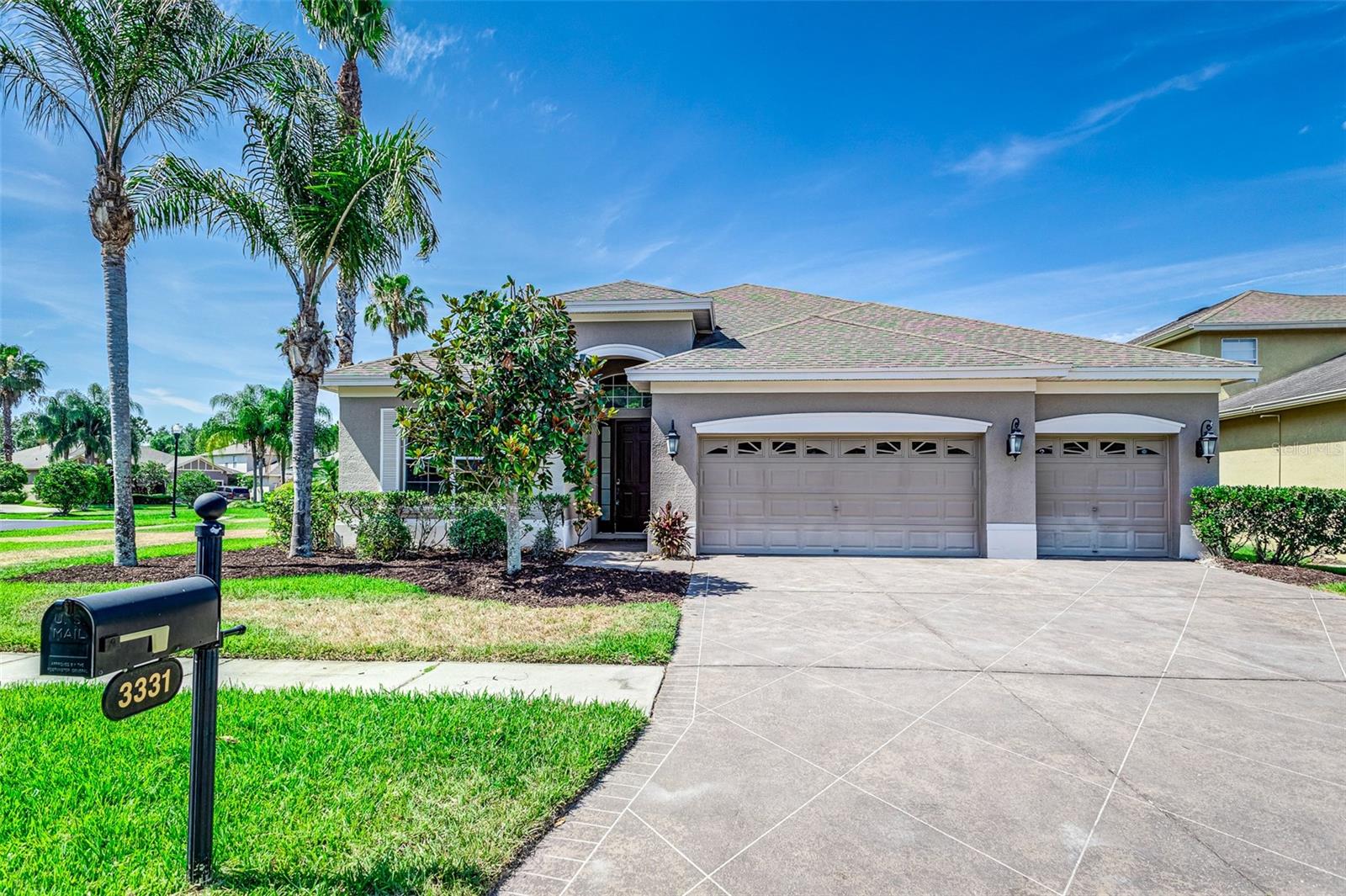
- Team Crouse
- Tropic Shores Realty
- "Always striving to exceed your expectations"
- Mobile: 352.573.8561
- 352.573.8561
- teamcrouse2014@gmail.com
Contact Mary M. Crouse
Schedule A Showing
Request more information
- Home
- Property Search
- Search results
- 3331 Grassglen Place, WESLEY CHAPEL, FL 33544
Property Photos












































- MLS#: T3530967 ( Residential )
- Street Address: 3331 Grassglen Place
- Viewed: 122
- Price: $550,000
- Price sqft: $159
- Waterfront: No
- Year Built: 2007
- Bldg sqft: 3456
- Bedrooms: 4
- Total Baths: 3
- Full Baths: 3
- Garage / Parking Spaces: 3
- Days On Market: 389
- Additional Information
- Geolocation: 28.2073 / -82.3617
- County: PASCO
- City: WESLEY CHAPEL
- Zipcode: 33544
- Subdivision: Seven Oaks Prcl S4c
- Elementary School: Seven Oaks
- Middle School: Cypress Creek
- High School: Cypress Creek
- Provided by: RE/MAX PREMIER GROUP
- Contact: Riz Hakim
- 813-929-7600

- DMCA Notice
-
DescriptionMAJOR PRICE IMPROVEMENT! Sellers are motivated so bring your best offer! Welcome to your dream home in the gated community of Grassglen within Seven Oaks, Wesley Chapel. Situated on a corner lot with OVER A QUARTER ACRE and low HOA dues. This beautiful home has 4 beds, a bonus den/office, 3 full baths, plus a 3 car garage spread across 2,665 sq ft. Upon entering, you will find the bonus room to your left and dedicated laundry room to the right, along with garage access. Moving down the hallway there is a formal living room, dining room, and then it opens up to the gorgeous gourmet kitchen with granite countertops, bar top seating, large island and stainless appliances. Your guest suite is on one end with a full bathroom, and a pocket door to ensure privacy. The primary suite is on the same side with beautiful tray ceilings, ensuite bathroom with dual vanities, soaking tub plus walk in shower and a generous walk in closet. The primary suite also has views of the pond, along with a private entrance to the oversized screened in lanai. The living room shines with a massive triple panel slider overlooking the lanai with pond views as well. There are two further bedrooms along with the third full bathroom on the other end of the home. The home has been meticulously cared for with fresh interior paint, new carpeting throughout, new pocket doors, and a new water softener. The A/C was replaced in 2021. The community offers a gym, theater, pools, parks and miles of trails. Schedule your showing today!
All
Similar
Features
Appliances
- Dishwasher
- Disposal
- Electric Water Heater
- Microwave
- Range
- Refrigerator
- Water Softener
Association Amenities
- Basketball Court
- Cable TV
- Clubhouse
- Fitness Center
- Maintenance
- Park
- Playground
- Recreation Facilities
- Tennis Court(s)
- Trail(s)
Home Owners Association Fee
- 133.00
Association Name
- Amy Herrick
Association Phone
- 813-731-5427
Carport Spaces
- 0.00
Close Date
- 0000-00-00
Cooling
- Central Air
Country
- US
Covered Spaces
- 0.00
Exterior Features
- Irrigation System
Flooring
- Carpet
- Luxury Vinyl
- Tile
Furnished
- Unfurnished
Garage Spaces
- 3.00
Heating
- Central
- Electric
High School
- Cypress Creek High-PO
Insurance Expense
- 0.00
Interior Features
- Ceiling Fans(s)
- Crown Molding
- High Ceilings
- Primary Bedroom Main Floor
- Solid Surface Counters
- Stone Counters
- Thermostat
- Tray Ceiling(s)
- Walk-In Closet(s)
Legal Description
- SEVEN OAKS PARCEL S-4C PB 56 PG 116 BLOCK 55B LOT 13 OR 9234 PG 2783 OR 9771 PG 3937
Levels
- One
Living Area
- 2665.00
Lot Features
- Corner Lot
- Oversized Lot
Middle School
- Cypress Creek Middle School
Area Major
- 33544 - Zephyrhills/Wesley Chapel
Net Operating Income
- 0.00
Occupant Type
- Vacant
Open Parking Spaces
- 0.00
Other Expense
- 0.00
Parcel Number
- 24-26-19-0100-055B0-0130
Parking Features
- Driveway
- Garage Door Opener
- Ground Level
- Oversized
Pets Allowed
- Yes
Property Type
- Residential
Roof
- Shingle
School Elementary
- Seven Oaks Elementary-PO
Sewer
- Public Sewer
Tax Year
- 2023
Township
- 26S
Utilities
- BB/HS Internet Available
- Cable Available
- Electricity Available
- Phone Available
- Public
- Sewer Available
- Sprinkler Recycled
- Water Available
View
- Water
Views
- 122
Virtual Tour Url
- https://www.propertypanorama.com/instaview/stellar/T3530967
Water Source
- Public
Year Built
- 2007
Zoning Code
- MPUD
Listing Data ©2025 Greater Fort Lauderdale REALTORS®
Listings provided courtesy of The Hernando County Association of Realtors MLS.
Listing Data ©2025 REALTOR® Association of Citrus County
Listing Data ©2025 Royal Palm Coast Realtor® Association
The information provided by this website is for the personal, non-commercial use of consumers and may not be used for any purpose other than to identify prospective properties consumers may be interested in purchasing.Display of MLS data is usually deemed reliable but is NOT guaranteed accurate.
Datafeed Last updated on June 28, 2025 @ 12:00 am
©2006-2025 brokerIDXsites.com - https://brokerIDXsites.com
Sign Up Now for Free!X
Call Direct: Brokerage Office: Mobile: 352.573.8561
Registration Benefits:
- New Listings & Price Reduction Updates sent directly to your email
- Create Your Own Property Search saved for your return visit.
- "Like" Listings and Create a Favorites List
* NOTICE: By creating your free profile, you authorize us to send you periodic emails about new listings that match your saved searches and related real estate information.If you provide your telephone number, you are giving us permission to call you in response to this request, even if this phone number is in the State and/or National Do Not Call Registry.
Already have an account? Login to your account.


