
- Team Crouse
- Tropic Shores Realty
- "Always striving to exceed your expectations"
- Mobile: 352.573.8561
- 352.573.8561
- teamcrouse2014@gmail.com
Contact Mary M. Crouse
Schedule A Showing
Request more information
- Home
- Property Search
- Search results
- 401 Appian Way Ne, ST PETERSBURG, FL 33704
Property Photos
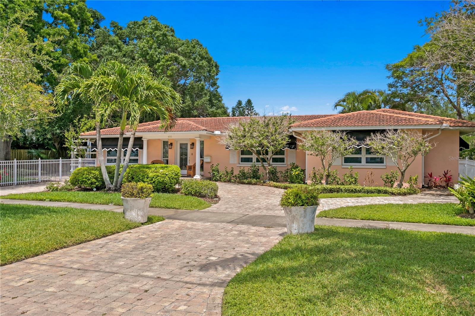

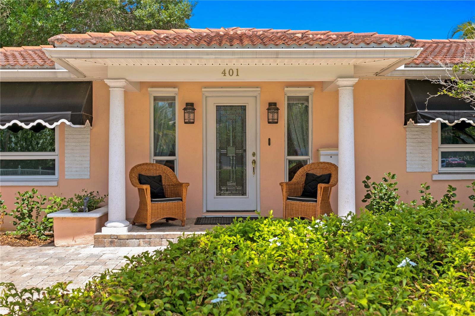
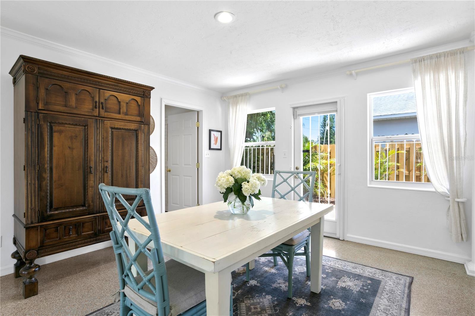
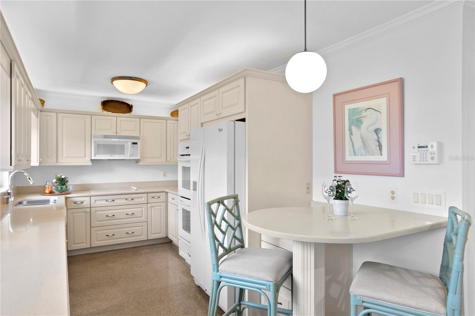

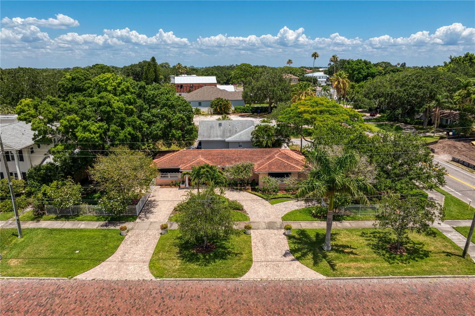
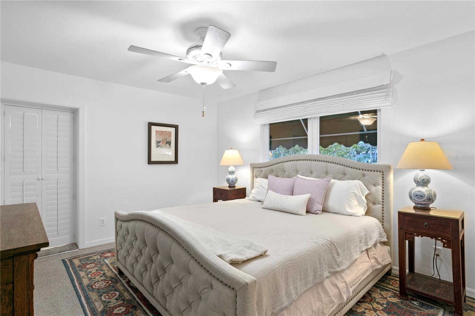


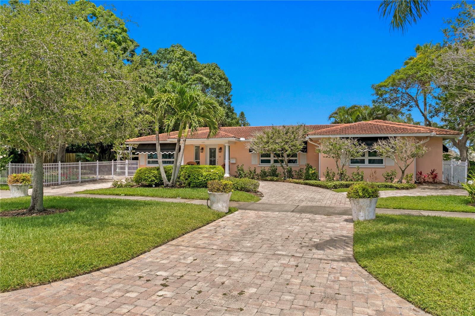

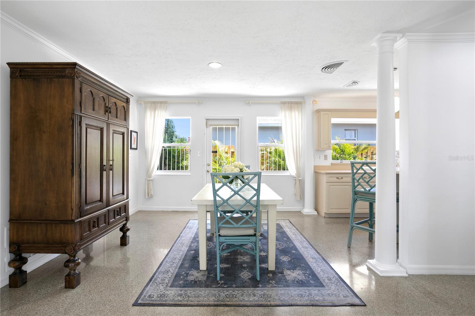


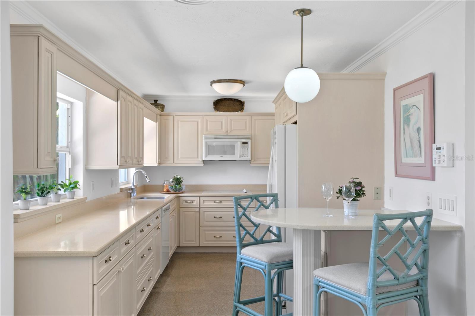
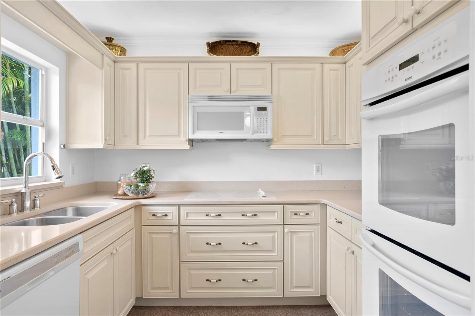
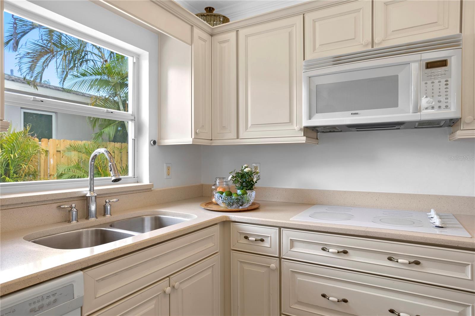

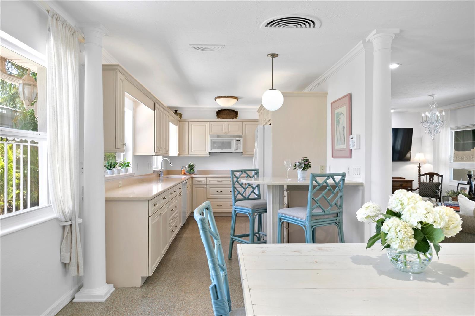
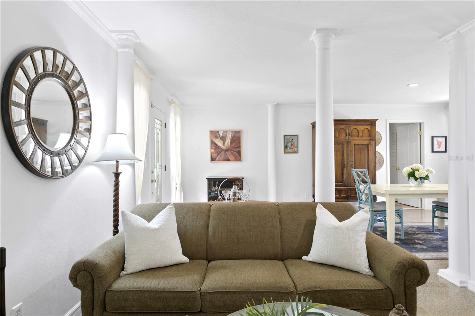




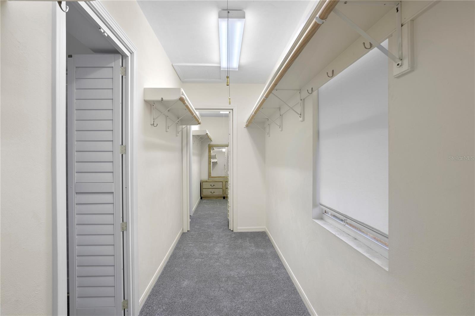
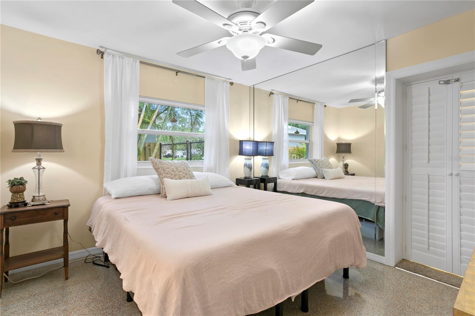



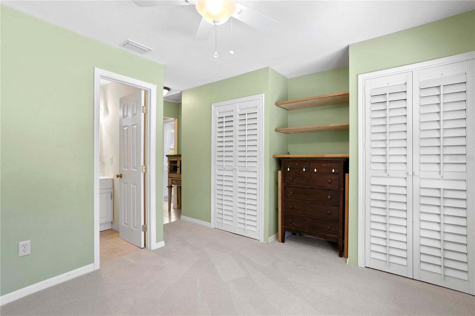
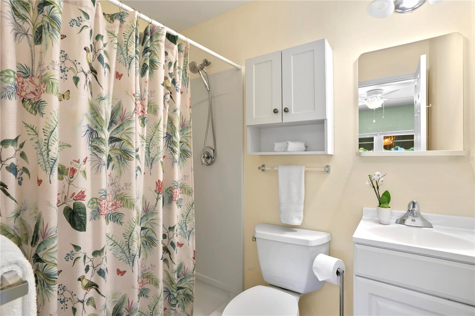
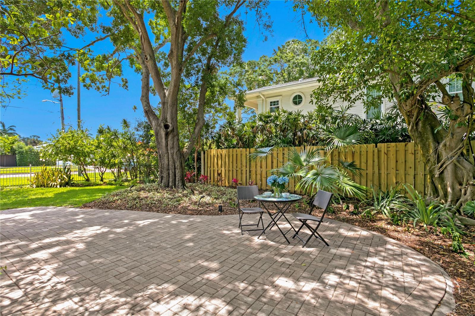

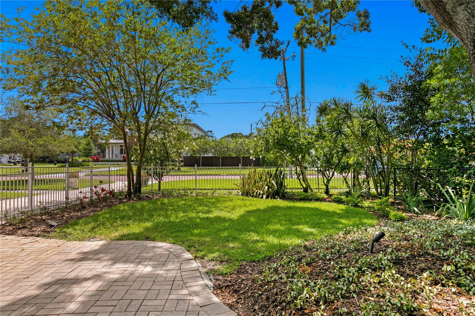
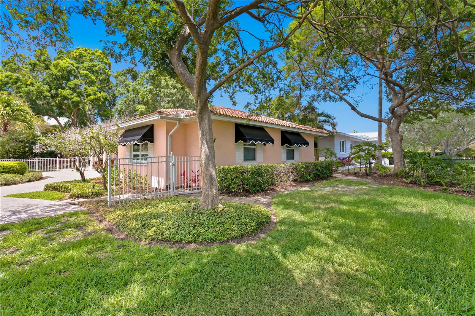
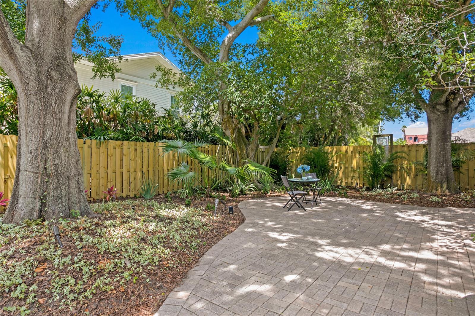



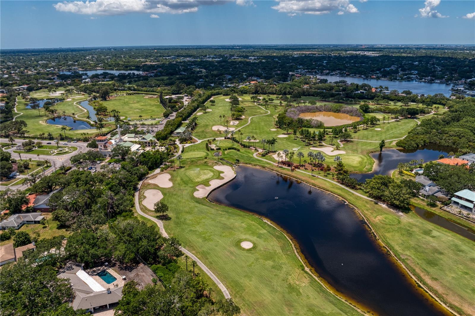
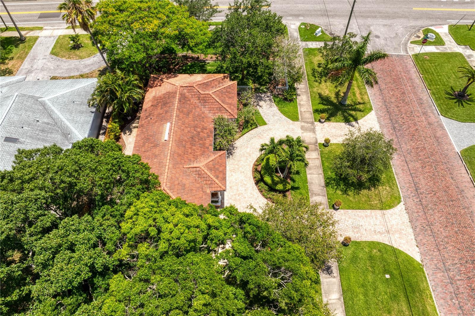

- MLS#: T3528604 ( Residential )
- Street Address: 401 Appian Way Ne
- Viewed: 269
- Price: $750,000
- Price sqft: $426
- Waterfront: No
- Year Built: 1954
- Bldg sqft: 1759
- Bedrooms: 3
- Total Baths: 3
- Full Baths: 3
- Days On Market: 332
- Additional Information
- Geolocation: 27.7947 / -82.6154
- County: PINELLAS
- City: ST PETERSBURG
- Zipcode: 33704
- Subdivision: Snell Isle Brightbay
- Elementary School: North Shore
- Middle School: John Hopkins
- High School: St. Petersburg
- Provided by: PREMIER SOTHEBYS INTL REALTY
- Contact: Jen Dunn
- 813-217-5288

- DMCA Notice
-
Description**Exceptional Snell Isle Land Opportunity!** Presenting an incredible chance to own an expansive 8,699 sq. ft. corner lot in the highly coveted Snell Isle neighborhood. This prime property offers a unique canvas for your dream home or investment vision. Take advantage of this rare opportunity to start fresh with a custom build, as the possibilities are truly limitless. With its generous size, this 71 x 126 lot provides ample space for creativity and innovation, making it an ideal opportunity for both homeowners looking to design their perfect sanctuary and developers seeking to capitalize on this desirable location. Please note that the current home has sustained damage from recent storms and is being offered at land value in "AS IS" condition. Enjoy the unbeatable convenience of quick access to downtown St. Petersburg, The Vinoy Golf Course, picturesque waterfront parks, and stunning local beaches. Immerse yourself in the vibrant community life that Snell Isle has to offer, from delightful dining to outdoor recreation. With its superb location and exceptional potential, this property represents a rare gem in one of St. Petersburg's most sought after neighborhoods. Dont miss your chance to turn your vision into reality in this idyllic setting.
All
Similar
Features
Appliances
- Dishwasher
- Disposal
- Dryer
- Electric Water Heater
- Microwave
- Range
- Refrigerator
- Washer
Home Owners Association Fee
- 0.00
Carport Spaces
- 0.00
Close Date
- 0000-00-00
Cooling
- Central Air
Country
- US
Covered Spaces
- 0.00
Exterior Features
- Hurricane Shutters
- Irrigation System
- Sidewalk
Fencing
- Fenced
Flooring
- Carpet
- Ceramic Tile
- Terrazzo
Garage Spaces
- 0.00
Heating
- Central
High School
- St. Petersburg High-PN
Insurance Expense
- 0.00
Interior Features
- Crown Molding
- Eat-in Kitchen
- Primary Bedroom Main Floor
- Solid Surface Counters
- Stone Counters
- Thermostat
- Walk-In Closet(s)
Legal Description
- SNELL ISLE BRIGHTBAY UNIT 3 LOT 405
Levels
- One
Living Area
- 1694.00
Lot Features
- Corner Lot
- Flood Insurance Required
- FloodZone
- City Limits
- Landscaped
- Near Golf Course
- Sidewalk
- Street Brick
Middle School
- John Hopkins Middle-PN
Area Major
- 33704 - St Pete/Euclid
Net Operating Income
- 0.00
Occupant Type
- Owner
Open Parking Spaces
- 0.00
Other Expense
- 0.00
Parcel Number
- 08-31-17-83574-000-4050
Parking Features
- Circular Driveway
- On Street
Pets Allowed
- Yes
Property Condition
- Completed
Property Type
- Residential
Roof
- Tile
School Elementary
- North Shore Elementary-PN
Sewer
- Public Sewer
Style
- Mediterranean
Tax Year
- 2023
Township
- 31
Utilities
- BB/HS Internet Available
- Cable Available
- Electricity Connected
- Public
- Sewer Connected
- Sprinkler Recycled
Views
- 269
Virtual Tour Url
- https://www.propertypanorama.com/instaview/stellar/T3528604
Water Source
- Public
Year Built
- 1954
Listing Data ©2025 Greater Fort Lauderdale REALTORS®
Listings provided courtesy of The Hernando County Association of Realtors MLS.
Listing Data ©2025 REALTOR® Association of Citrus County
Listing Data ©2025 Royal Palm Coast Realtor® Association
The information provided by this website is for the personal, non-commercial use of consumers and may not be used for any purpose other than to identify prospective properties consumers may be interested in purchasing.Display of MLS data is usually deemed reliable but is NOT guaranteed accurate.
Datafeed Last updated on April 26, 2025 @ 12:00 am
©2006-2025 brokerIDXsites.com - https://brokerIDXsites.com
Sign Up Now for Free!X
Call Direct: Brokerage Office: Mobile: 352.573.8561
Registration Benefits:
- New Listings & Price Reduction Updates sent directly to your email
- Create Your Own Property Search saved for your return visit.
- "Like" Listings and Create a Favorites List
* NOTICE: By creating your free profile, you authorize us to send you periodic emails about new listings that match your saved searches and related real estate information.If you provide your telephone number, you are giving us permission to call you in response to this request, even if this phone number is in the State and/or National Do Not Call Registry.
Already have an account? Login to your account.


