
- Team Crouse
- Tropic Shores Realty
- "Always striving to exceed your expectations"
- Mobile: 352.573.8561
- 352.573.8561
- teamcrouse2014@gmail.com
Contact Mary M. Crouse
Schedule A Showing
Request more information
- Home
- Property Search
- Search results
- 10864 Tally Fawn Loop, SAN ANTONIO, FL 33576
Property Photos
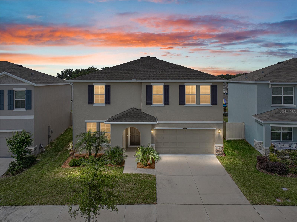

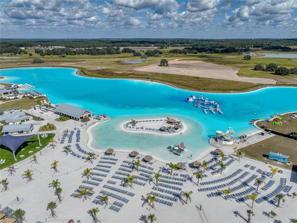
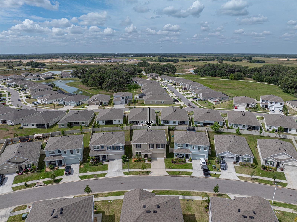
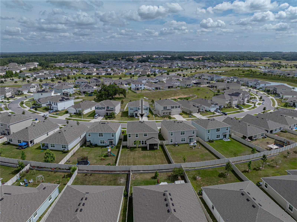
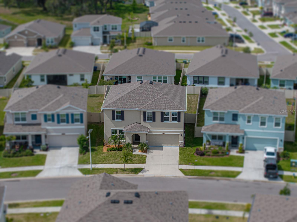
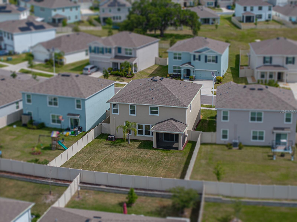
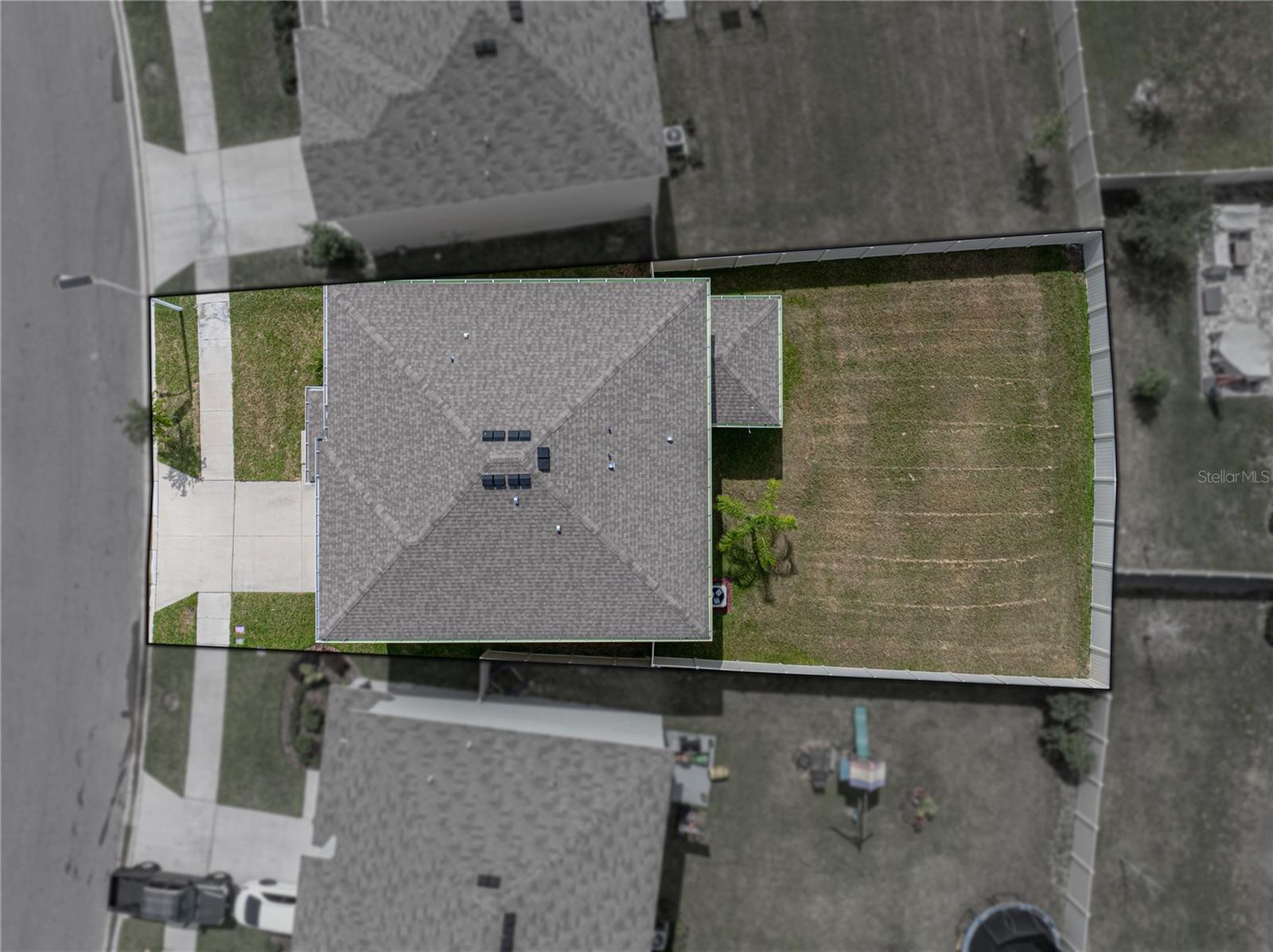
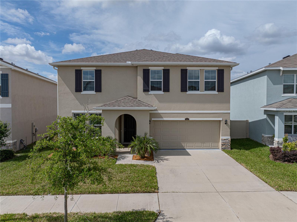
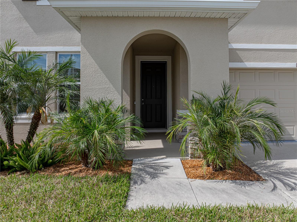
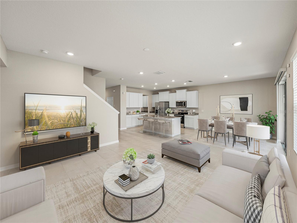
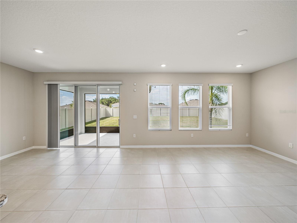
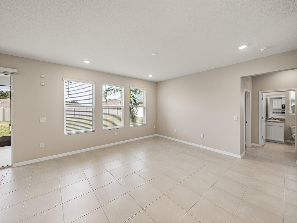
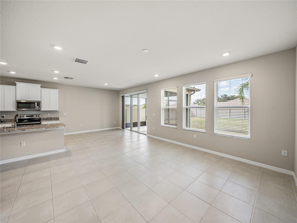
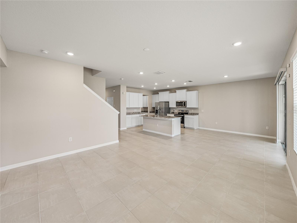
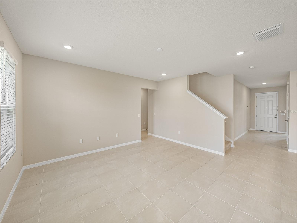
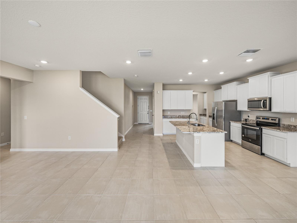
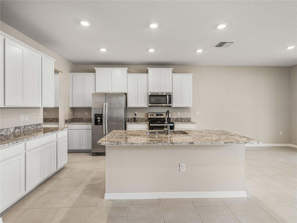
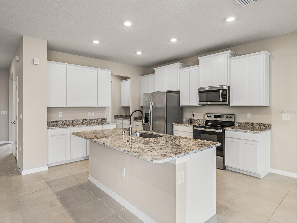
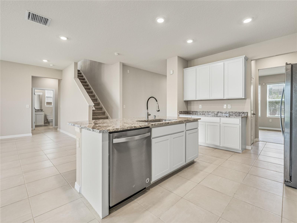
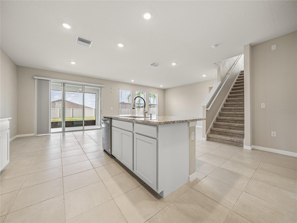
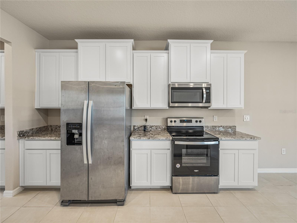
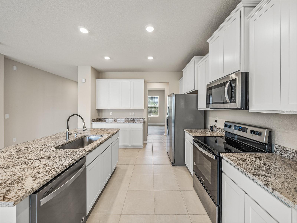
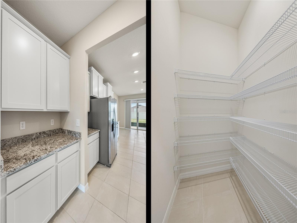
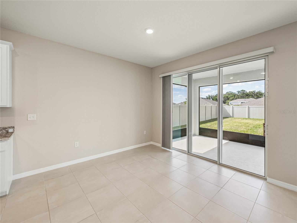
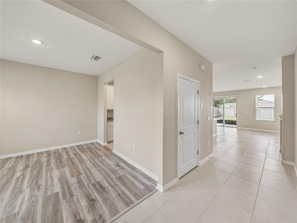
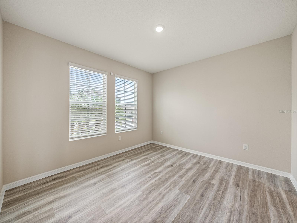
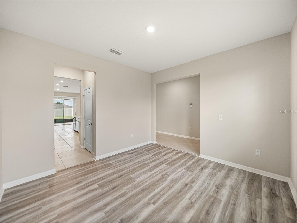
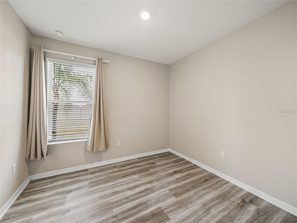
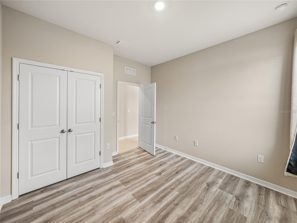
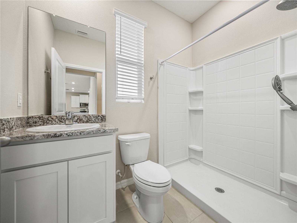
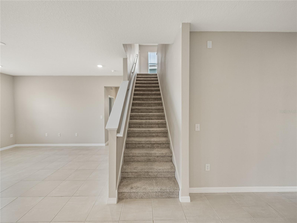
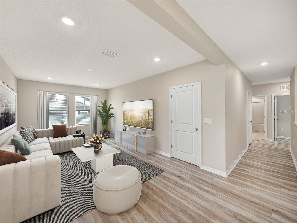
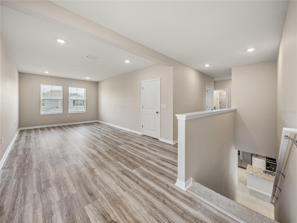
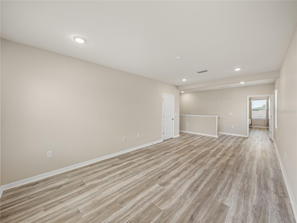
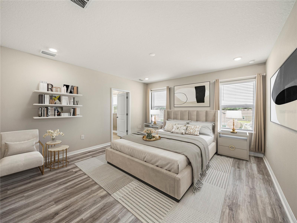
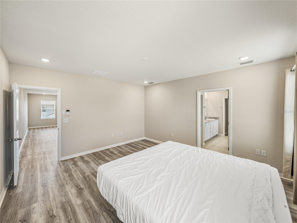
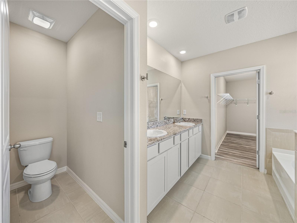
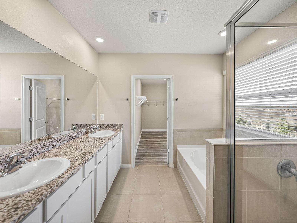
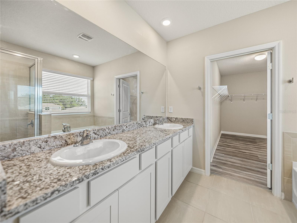
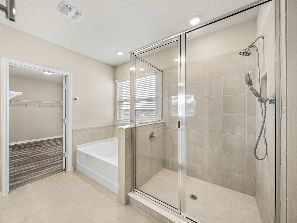
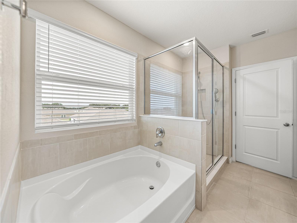
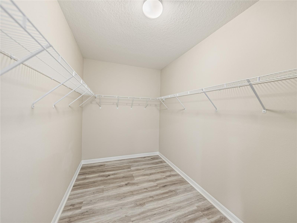
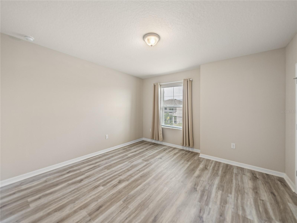
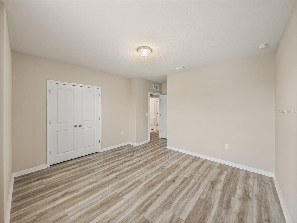
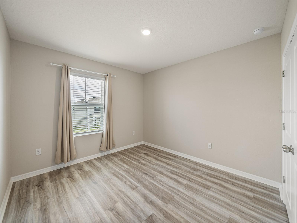
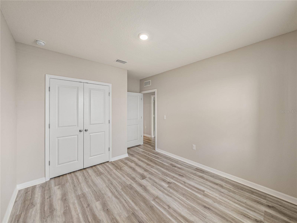
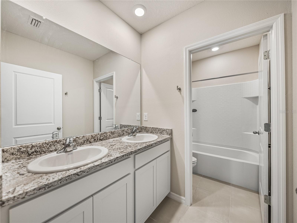
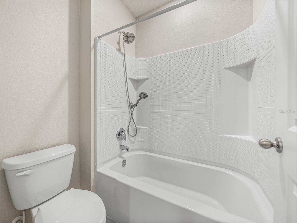
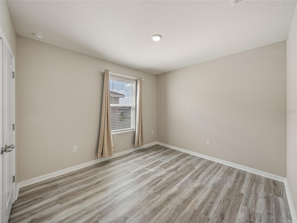
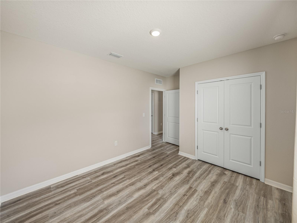
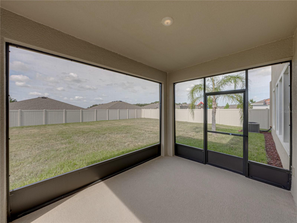
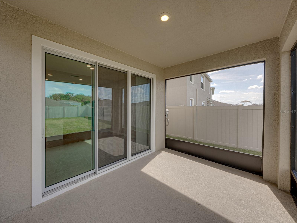
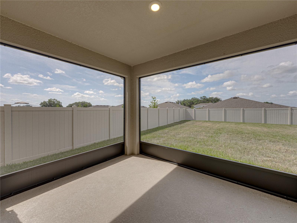
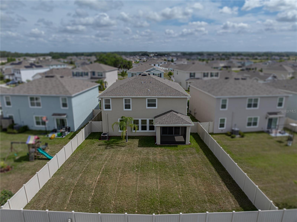
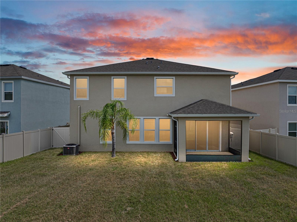
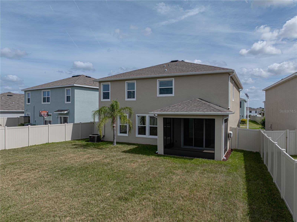
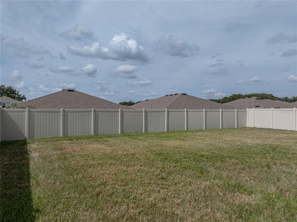
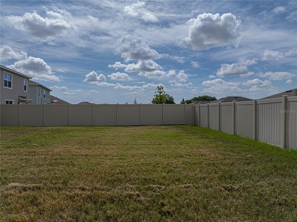

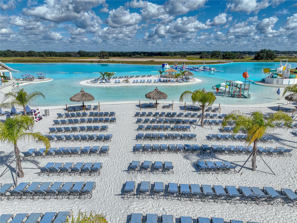
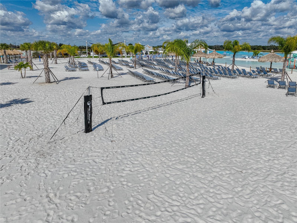


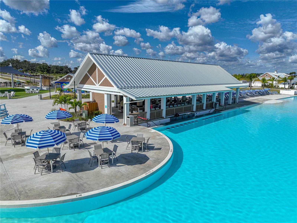
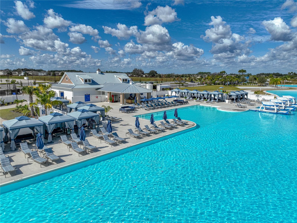
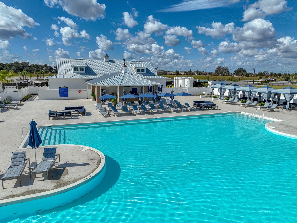
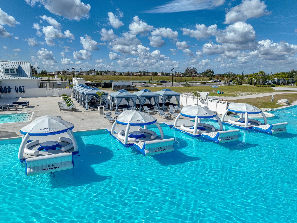
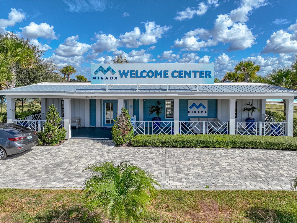
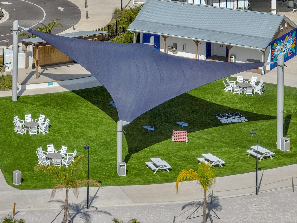
- MLS#: T3523889 ( Residential )
- Street Address: 10864 Tally Fawn Loop
- Viewed: 13
- Price: $548,500
- Price sqft: $151
- Waterfront: No
- Year Built: 2020
- Bldg sqft: 3640
- Bedrooms: 5
- Total Baths: 3
- Full Baths: 3
- Garage / Parking Spaces: 2
- Days On Market: 334
- Additional Information
- Geolocation: 28.3166 / -82.3041
- County: PASCO
- City: SAN ANTONIO
- Zipcode: 33576
- Subdivision: Mirada Prcl 191
- Elementary School: San Antonio PO
- Middle School: Pasco Middle PO
- High School: Pasco High PO
- Provided by: KING & ASSOCIATES REAL ESTATE LLC
- Contact: Arielle Rios
- 352-458-0291

- DMCA Notice
-
DescriptionWelcome to your dream home in the prestigious Mirada community! This stunning DR Horton Hemingway preferred edition, 2 story all concrete block home, sits on an elevated lot offering breathtaking views and proximity to the largest Crystal Lagoon in the USA. Meticulously maintained, the property is move in ready with numerous enhancements. The first floor features a guest bedroom and full bath, spacious living and dining areas perfect for entertaining, and a gourmet kitchen with 42 inch cabinets, granite countertops, and stainless steel appliances. Enjoy outdoor relaxation on the fully screened lanai, while a versatile flex room can serve as a home office, gym, or pet room. The 2 car garage includes epoxy floors, metal rack shelves, and a chain drive garage door opener. Upstairs, the master suite overlooks a south facing backyard with lush grass, stunning sunsets, and oak trees. The second floor includes four bedrooms, two bathrooms, two large walk in closets, a laundry room with a top load washer and dryer, and a spacious playroom or loft for watching Mirada fireworks! Premium upgrades include antimicrobial luxury vinyl plank floors, ceramic tile, upgraded LED lighting, granite countertops in all bathrooms and the kitchen, and custom low maintenance landscaping. Additional features include a 6 foot vinyl privacy fence, noise and blackout window curtains, LLumar safety film on windows and lanai doors, REME HALO air purifier, and an adjustable king size bed in the master suite. The Mirada community offers ULTRAFi high speed internet, nature trails, a dog park, a new Publix supermarket, and various dining options. Located just 35 minutes from downtown Tampa, with easy access to Orlando and Crystal River, the friendly HOA includes low dues covering TV and internet services. The home's all concrete block design ensures low heating, cooling, and insurance costs. Additional owner purchased inspections ensure quality beyond standard builder and Pasco County inspections, with reports available. The original structural warranty is still in place and transferrable. Experience luxury, convenience, and community living in this exceptional Mirada home. Schedule your private tour today!
All
Similar
Features
Appliances
- Dishwasher
- Microwave
- Range
- Refrigerator
Home Owners Association Fee
- 237.01
Association Name
- Breeze Home
Association Phone
- 813-565-4663
Carport Spaces
- 0.00
Close Date
- 0000-00-00
Cooling
- Central Air
Country
- US
Covered Spaces
- 0.00
Exterior Features
- Rain Gutters
- Sidewalk
- Sliding Doors
Fencing
- Vinyl
Flooring
- Tile
- Vinyl
Garage Spaces
- 2.00
Heating
- Central
High School
- Pasco High-PO
Insurance Expense
- 0.00
Interior Features
- Eat-in Kitchen
- High Ceilings
- Open Floorplan
- PrimaryBedroom Upstairs
- Split Bedroom
- Stone Counters
- Walk-In Closet(s)
Legal Description
- MIRADA PARCEL 19-1 PB 79 PG 69 BLOCK 19 LOT 30
Levels
- Two
Living Area
- 2934.00
Lot Features
- In County
- Landscaped
- Sidewalk
- Paved
Middle School
- Pasco Middle-PO
Area Major
- 33576 - San Antonio
Net Operating Income
- 0.00
Occupant Type
- Vacant
Open Parking Spaces
- 0.00
Other Expense
- 0.00
Parcel Number
- 15-25-20-0040-01900-0300
Pets Allowed
- Yes
Property Type
- Residential
Roof
- Shingle
School Elementary
- San Antonio-PO
Sewer
- Public Sewer
Tax Year
- 2023
Township
- 25S
Utilities
- BB/HS Internet Available
- Electricity Connected
- Public
- Sewer Connected
- Water Connected
Views
- 13
Virtual Tour Url
- https://tour.giraffe360.com/6cb90a4785cd453dafb30a305d0a4465/?lsf=1
Water Source
- Public
Year Built
- 2020
Zoning Code
- MPUD
Listing Data ©2025 Greater Fort Lauderdale REALTORS®
Listings provided courtesy of The Hernando County Association of Realtors MLS.
Listing Data ©2025 REALTOR® Association of Citrus County
Listing Data ©2025 Royal Palm Coast Realtor® Association
The information provided by this website is for the personal, non-commercial use of consumers and may not be used for any purpose other than to identify prospective properties consumers may be interested in purchasing.Display of MLS data is usually deemed reliable but is NOT guaranteed accurate.
Datafeed Last updated on April 4, 2025 @ 12:00 am
©2006-2025 brokerIDXsites.com - https://brokerIDXsites.com
Sign Up Now for Free!X
Call Direct: Brokerage Office: Mobile: 352.573.8561
Registration Benefits:
- New Listings & Price Reduction Updates sent directly to your email
- Create Your Own Property Search saved for your return visit.
- "Like" Listings and Create a Favorites List
* NOTICE: By creating your free profile, you authorize us to send you periodic emails about new listings that match your saved searches and related real estate information.If you provide your telephone number, you are giving us permission to call you in response to this request, even if this phone number is in the State and/or National Do Not Call Registry.
Already have an account? Login to your account.


