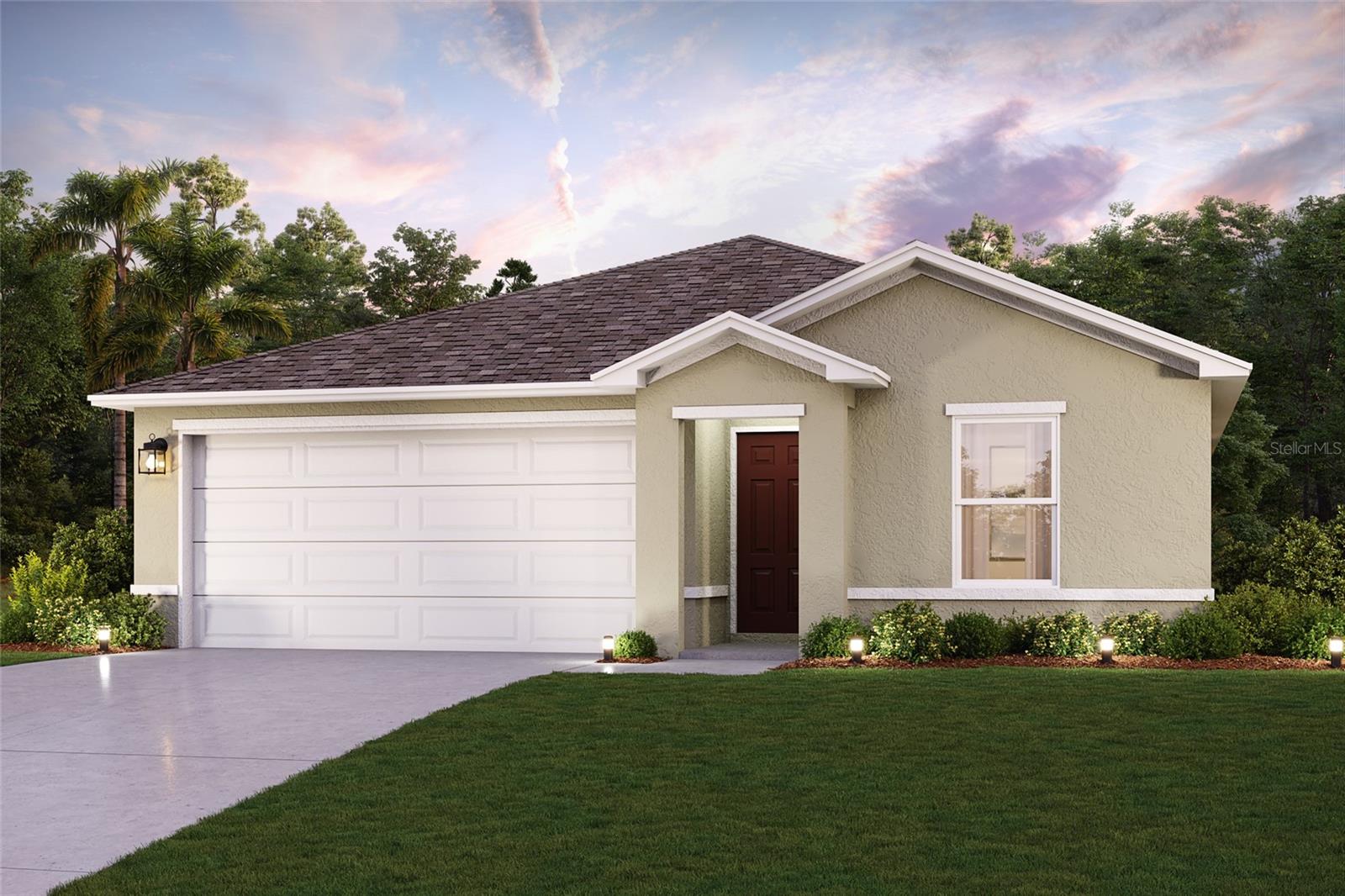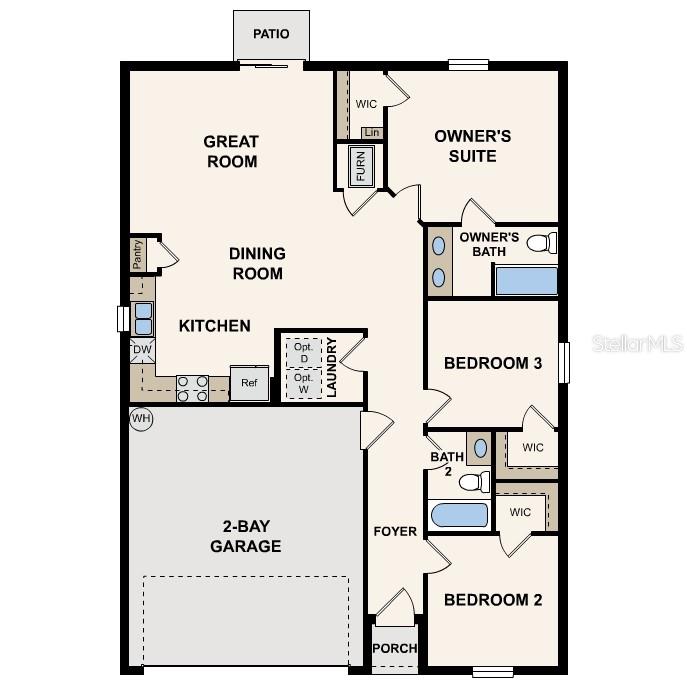
- Team Crouse
- Tropic Shores Realty
- "Always striving to exceed your expectations"
- Mobile: 352.573.8561
- 352.573.8561
- teamcrouse2014@gmail.com
Contact Mary M. Crouse
Schedule A Showing
Request more information
- Home
- Property Search
- Search results
- 6695 Gurley Street, INVERNESS, FL 34452
Property Photos



- MLS#: C7509628 ( Residential )
- Street Address: 6695 Gurley Street
- Viewed: 7
- Price: $257,990
- Price sqft: $157
- Waterfront: No
- Year Built: 2025
- Bldg sqft: 1643
- Bedrooms: 3
- Total Baths: 2
- Full Baths: 2
- Garage / Parking Spaces: 2
- Days On Market: 64
- Additional Information
- Geolocation: 28.8069 / -82.3234
- County: CITRUS
- City: INVERNESS
- Zipcode: 34452
- Subdivision: Inverness Highlands
- Provided by: WJH BROKERAGE FL LLC
- Contact: Octavia Valencia
- 321-238-8595

- DMCA Notice
-
DescriptionUnder Construction. Discover Your Dream Home in Inverness! The Alton Plan offers a contemporary living experience with its design and desirable features. The standout kitchen is a culinary masterpiece, featuring cabinetry, granite countertops, and stainless steel appliances, including a smooth top range, over the range microwave, and dishwasher. This culinary space opens seamlessly into a welcoming dining area and spacious living room, perfect for hosting gatherings or relaxation. Convenience abounds with all bedrooms and a sizable laundry room on the main floor. The serene owners suite is a retreat with a private bath and a generous walk in closet. Additional highlights include a 2 car garage for ample storage and parking. Enhanced with energy efficient Low E insulated dual pane vinyl windows and a 1 year limited home warranty, this home combines style and functionality. No HOA!
All
Similar
Features
Appliances
- Dishwasher
- Electric Water Heater
- Microwave
- Range
Home Owners Association Fee
- 0.00
Builder Model
- ALTON B6
Builder Name
- Century Complete
Carport Spaces
- 0.00
Close Date
- 0000-00-00
Cooling
- Central Air
Country
- US
Covered Spaces
- 0.00
Exterior Features
- Lighting
- Other
- Sidewalk
- Sliding Doors
Flooring
- Carpet
- Luxury Vinyl
Garage Spaces
- 2.00
Heating
- Central
- Electric
Insurance Expense
- 0.00
Interior Features
- Open Floorplan
- Primary Bedroom Main Floor
- Stone Counters
- Thermostat
- Walk-In Closet(s)
Legal Description
- INVERNESS HGLDS WEST PB 5 PG 19 LOT 20 BLK 338
Levels
- One
Living Area
- 1263.00
Area Major
- 34452 - Inverness
Net Operating Income
- 0.00
New Construction Yes / No
- Yes
Occupant Type
- Vacant
Open Parking Spaces
- 0.00
Other Expense
- 0.00
Parcel Number
- 20E-19S-29-0010-03380-0200
Parking Features
- Driveway
- Garage Door Opener
Possession
- Close Of Escrow
Property Condition
- Under Construction
Property Type
- Residential
Roof
- Shingle
Sewer
- Septic Tank
Tax Year
- 2024
Township
- 19
Utilities
- Electricity Connected
- Sewer Connected
- Water Connected
Water Source
- Well
Year Built
- 2025
Zoning Code
- MDR
Listing Data ©2025 Greater Fort Lauderdale REALTORS®
Listings provided courtesy of The Hernando County Association of Realtors MLS.
Listing Data ©2025 REALTOR® Association of Citrus County
Listing Data ©2025 Royal Palm Coast Realtor® Association
The information provided by this website is for the personal, non-commercial use of consumers and may not be used for any purpose other than to identify prospective properties consumers may be interested in purchasing.Display of MLS data is usually deemed reliable but is NOT guaranteed accurate.
Datafeed Last updated on July 11, 2025 @ 12:00 am
©2006-2025 brokerIDXsites.com - https://brokerIDXsites.com
Sign Up Now for Free!X
Call Direct: Brokerage Office: Mobile: 352.573.8561
Registration Benefits:
- New Listings & Price Reduction Updates sent directly to your email
- Create Your Own Property Search saved for your return visit.
- "Like" Listings and Create a Favorites List
* NOTICE: By creating your free profile, you authorize us to send you periodic emails about new listings that match your saved searches and related real estate information.If you provide your telephone number, you are giving us permission to call you in response to this request, even if this phone number is in the State and/or National Do Not Call Registry.
Already have an account? Login to your account.


