
- Team Crouse
- Tropic Shores Realty
- "Always striving to exceed your expectations"
- Mobile: 352.573.8561
- 352.573.8561
- teamcrouse2014@gmail.com
Contact Mary M. Crouse
Schedule A Showing
Request more information
- Home
- Property Search
- Search results
- 11141 Carla Drive, LARGO, FL 33774
Property Photos
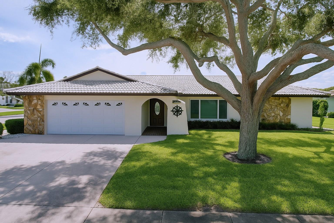

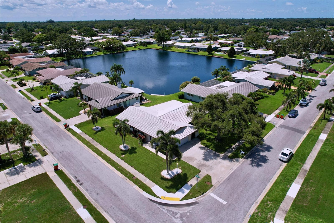
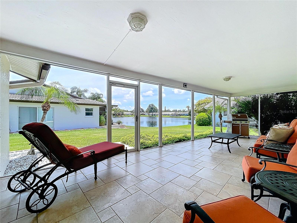
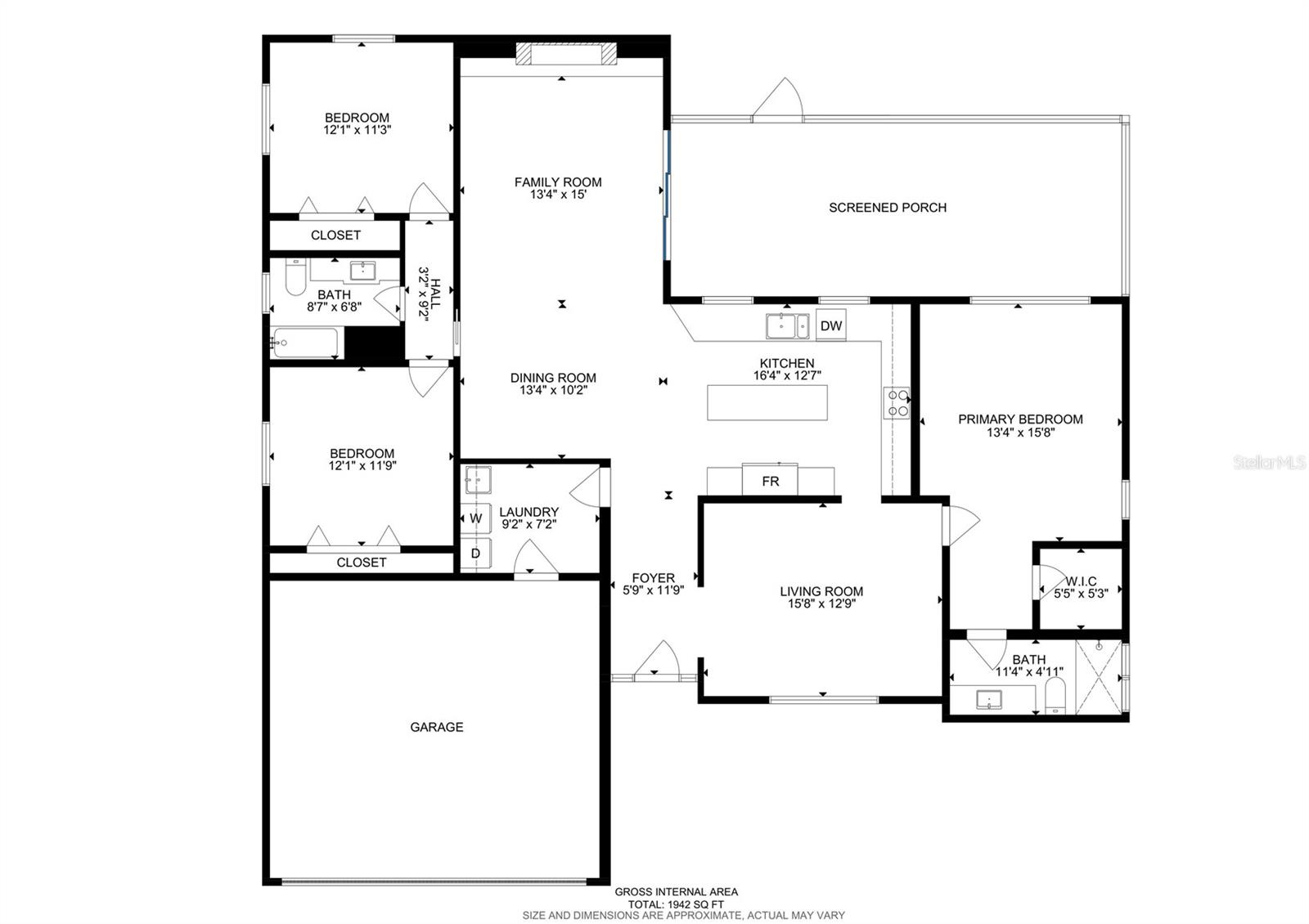
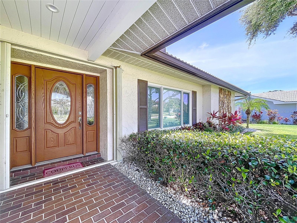
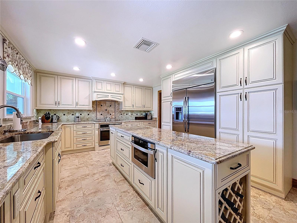
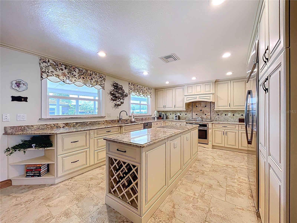
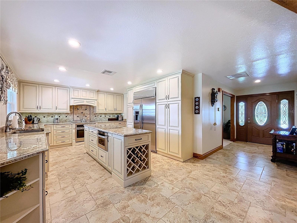
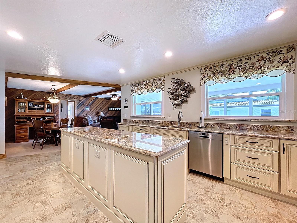
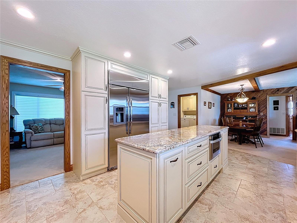
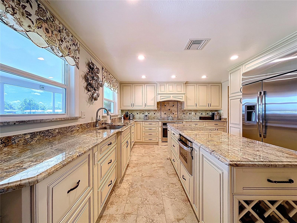
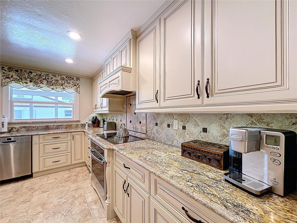
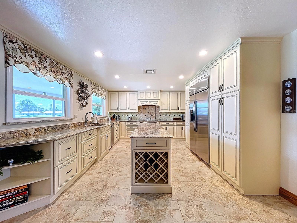
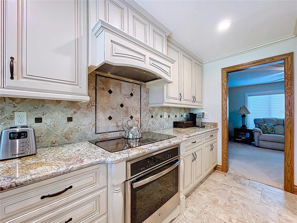
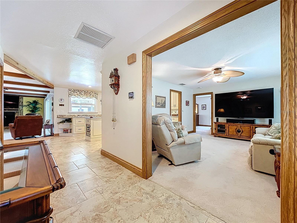
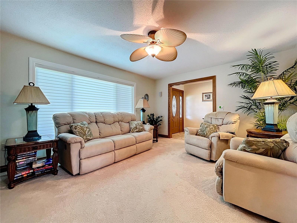
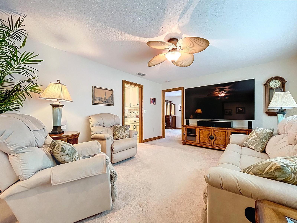
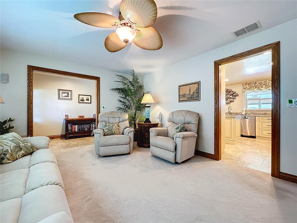
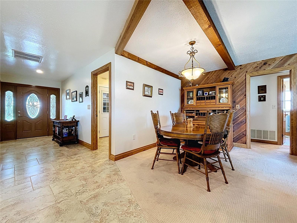
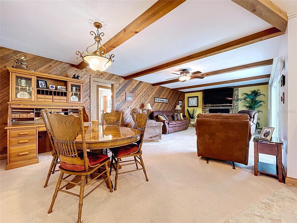
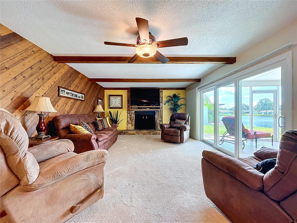
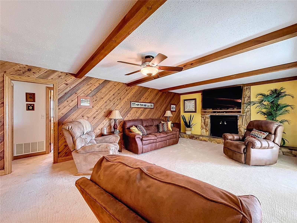
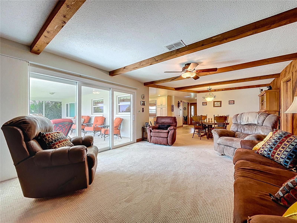
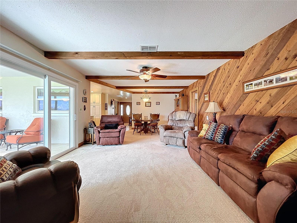
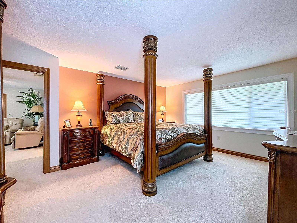
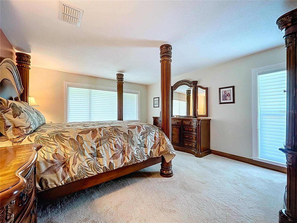
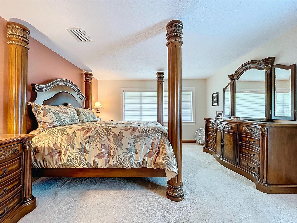
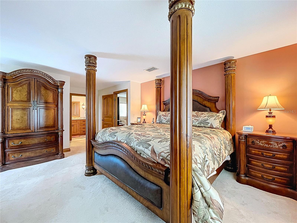
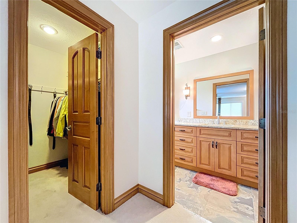
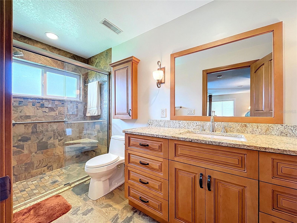
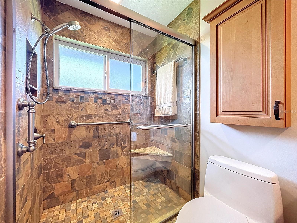
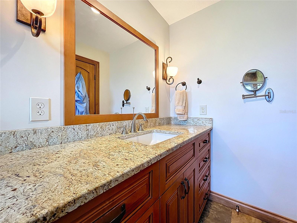
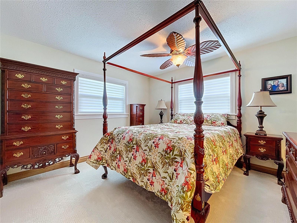
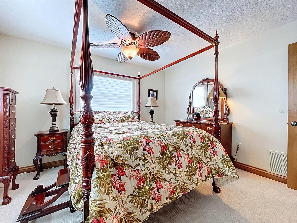
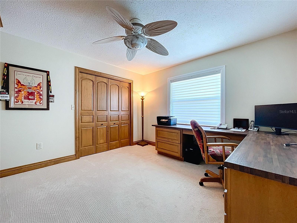
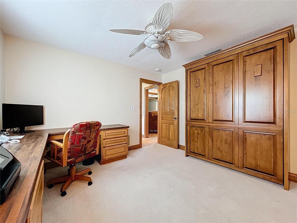
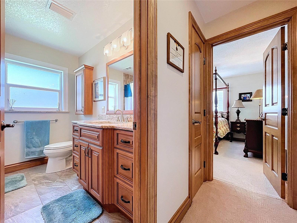
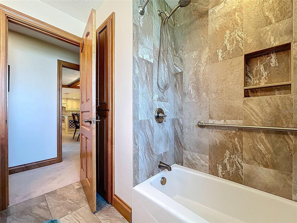
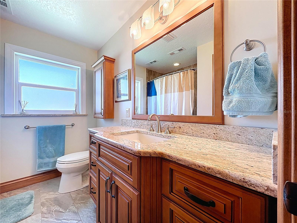
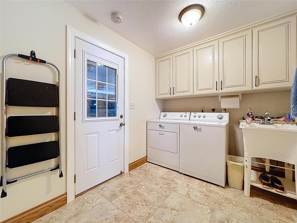
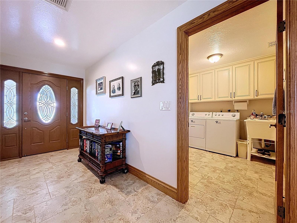
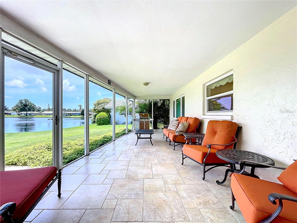
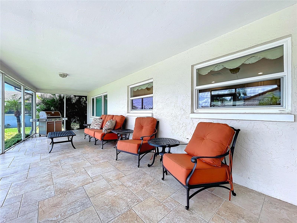
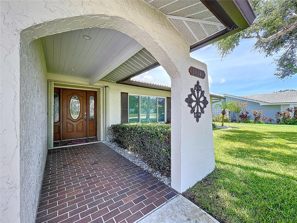
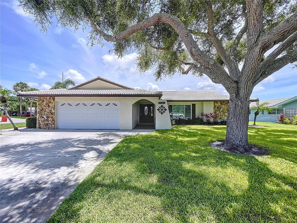
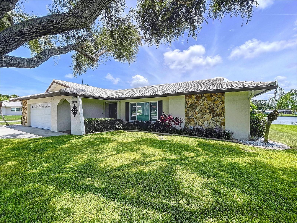
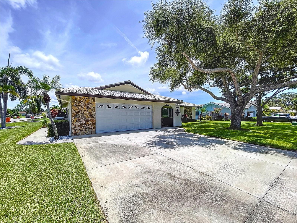
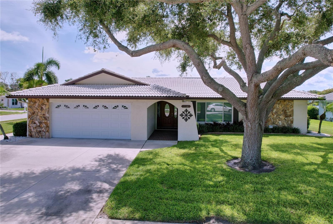
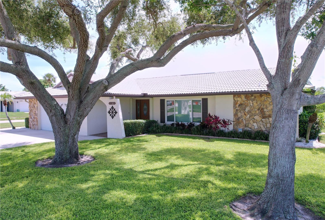
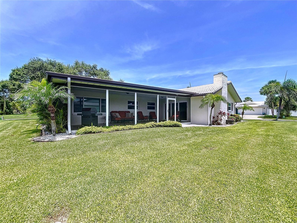
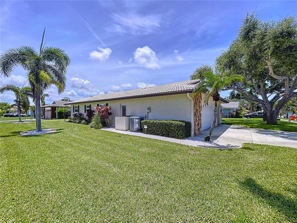
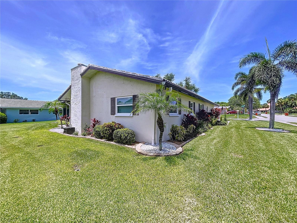
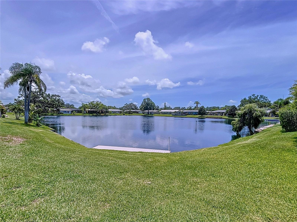
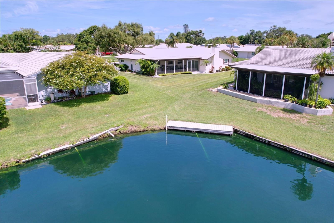
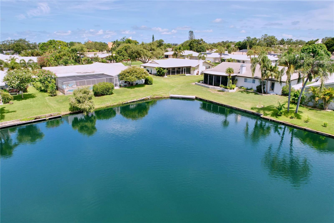
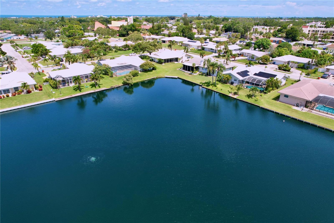
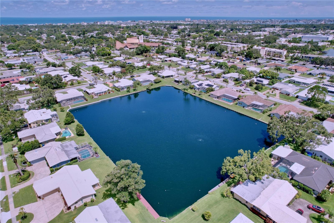
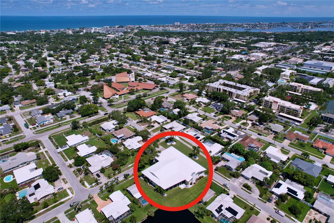
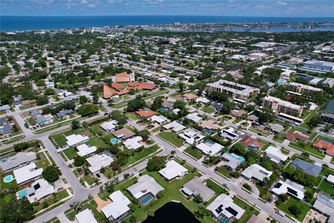
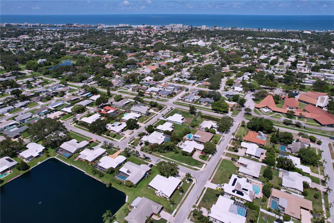
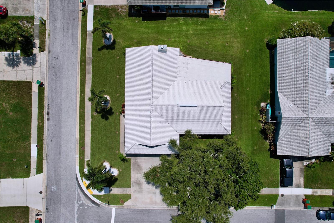
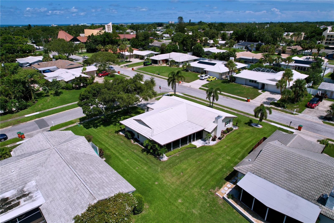
- MLS#: TB8406120 ( Residential )
- Street Address: 11141 Carla Drive
- Viewed: 2
- Price: $649,900
- Price sqft: $225
- Waterfront: Yes
- Wateraccess: Yes
- Waterfront Type: Lake Front
- Year Built: 1978
- Bldg sqft: 2887
- Bedrooms: 3
- Total Baths: 2
- Full Baths: 2
- Garage / Parking Spaces: 2
- Days On Market: 2
- Additional Information
- Geolocation: 27.8747 / -82.8309
- County: PINELLAS
- City: LARGO
- Zipcode: 33774
- Subdivision: Hillcrest Manor
- Elementary School: Oakhurst
- Middle School: Seminole
- High School: Seminole
- Provided by: CENTURY 21 RE CHAMPIONS
- Contact: Bert Morrison
- 727-398-2774

- DMCA Notice
-
DescriptionWOW! Lakefront Living and just Minutes from the Beach! Welcome to this spectacular lakefront home in Hillcrest Manor, one of Largos most sought after neighborhoods. Perfectly located just minutes from the white sands of Indian Rocks Beach, this beautifully maintained 3 bedroom, 2 bath, 2 car garage block home sits on an oversized .31 acre corner lot with peaceful lake views from the screened lanai. Best of all, this home is situated in a NON EVACUATION ZONE and does NOT REQUIRE FLOOD INSURANCE (ZONE X), offering both comfort and peace of mind. From the moment you arrive, youll notice the pride of ownership throughout the property. FEATURES INCLUDE: Hurricane IMPACT rated windows and doors, a 2022 HVAC system, concrete barrel tile roof, an oversized driveway, finished garage floor, inside laundry room with extra storage, and a sprinkler system to keep the yard lush and green. Inside, a bright and inviting split floor plan offers both comfort and privacy. The expansive 22' x 13.5' Primary Suite includes a walk in closet and a beautifully updated en suite bath with a walk in shower, frameless glass doors, and a granite topped vanity. Two additional guest bedrooms are generously sized and share a modern full bath. The home offers two distinct living spaces a formal living room filled with natural light and a cozy family room with a wood burning fireplace and tranquil views of the lake. The fully updated kitchen is truly a chefs dream, featuring high end stainless steel appliances, solid wood cabinetry, granite countertops, a spacious center island, and ample counter space perfect for entertaining, preparing large meals, or simply enjoying your morning coffee while watching the water. The quality craftsmanship extends throughout the home, from solid wood trim and window frames to the tastefully updated guest bathroom. Step out to the screened lanai to relax, unwind, and soak in the beauty of the serene lake view. Hillcrest Manor offers a prime location in unincorporated Largo with quick access to Indian Rocks Beach, a nearby marina, area parks, Largo Golf Course, and a variety of local shops and restaurants. Its also within walking distance to Oakhurst Elementary, an A rated public school, and close to other highly sought after public and private schools. Properties like this rarely become available in such a desirable area dont miss your chance to experience the perks of lakefront living. Schedule your private showing today!
All
Similar
Features
Waterfront Description
- Lake Front
Appliances
- Built-In Oven
- Cooktop
- Dishwasher
- Dryer
- Electric Water Heater
- Microwave
- Refrigerator
- Washer
Home Owners Association Fee
- 225.00
Home Owners Association Fee Includes
- Other
Association Name
- Tom Berning
Carport Spaces
- 0.00
Close Date
- 0000-00-00
Cooling
- Central Air
Country
- US
Covered Spaces
- 0.00
Exterior Features
- Hurricane Shutters
- Private Mailbox
- Rain Gutters
- Sidewalk
- Sliding Doors
Flooring
- Carpet
- Tile
Furnished
- Unfurnished
Garage Spaces
- 2.00
Heating
- Central
High School
- Seminole High-PN
Insurance Expense
- 0.00
Interior Features
- Ceiling Fans(s)
- Solid Wood Cabinets
- Split Bedroom
- Stone Counters
- Thermostat
- Walk-In Closet(s)
- Window Treatments
Legal Description
- HILLCREST MANOR LOT 18
Levels
- One
Living Area
- 1942.00
Lot Features
- Corner Lot
- Landscaped
- Level
- Near Golf Course
- Near Marina
- Near Public Transit
- Sidewalk
- Paved
- Unincorporated
Middle School
- Seminole Middle-PN
Area Major
- 33774 - Largo
Net Operating Income
- 0.00
Occupant Type
- Vacant
Open Parking Spaces
- 0.00
Other Expense
- 0.00
Parcel Number
- 18-30-15-39951-000-0180
Parking Features
- Driveway
- Garage Door Opener
- Off Street
- Oversized
Pets Allowed
- Cats OK
- Dogs OK
- Yes
Possession
- Close Of Escrow
Property Type
- Residential
Roof
- Tile
School Elementary
- Oakhurst Elementary-PN
Sewer
- Public Sewer
Style
- Ranch
Tax Year
- 2024
Township
- 30
Utilities
- Cable Connected
- Electricity Connected
- Phone Available
- Public
- Sewer Connected
- Sprinkler Well
- Underground Utilities
- Water Connected
View
- Water
Virtual Tour Url
- https://my.matterport.com/show/?m=QwW5v1Uv9gh&mls=1
Water Source
- Public
Year Built
- 1978
Zoning Code
- R-2
Listing Data ©2025 Greater Fort Lauderdale REALTORS®
Listings provided courtesy of The Hernando County Association of Realtors MLS.
Listing Data ©2025 REALTOR® Association of Citrus County
Listing Data ©2025 Royal Palm Coast Realtor® Association
The information provided by this website is for the personal, non-commercial use of consumers and may not be used for any purpose other than to identify prospective properties consumers may be interested in purchasing.Display of MLS data is usually deemed reliable but is NOT guaranteed accurate.
Datafeed Last updated on July 13, 2025 @ 12:00 am
©2006-2025 brokerIDXsites.com - https://brokerIDXsites.com
Sign Up Now for Free!X
Call Direct: Brokerage Office: Mobile: 352.573.8561
Registration Benefits:
- New Listings & Price Reduction Updates sent directly to your email
- Create Your Own Property Search saved for your return visit.
- "Like" Listings and Create a Favorites List
* NOTICE: By creating your free profile, you authorize us to send you periodic emails about new listings that match your saved searches and related real estate information.If you provide your telephone number, you are giving us permission to call you in response to this request, even if this phone number is in the State and/or National Do Not Call Registry.
Already have an account? Login to your account.


