
- Team Crouse
- Tropic Shores Realty
- "Always striving to exceed your expectations"
- Mobile: 352.573.8561
- 352.573.8561
- teamcrouse2014@gmail.com
Contact Mary M. Crouse
Schedule A Showing
Request more information
- Home
- Property Search
- Search results
- 11653 Orleans Lane, PORT RICHEY, FL 34668
Property Photos
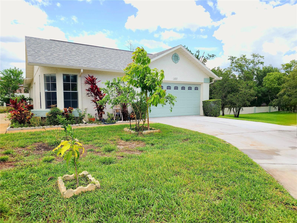

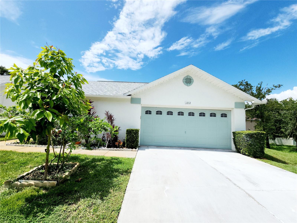
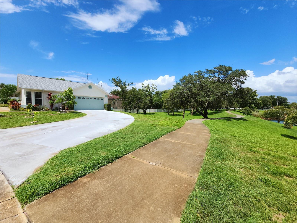
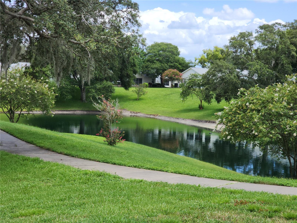
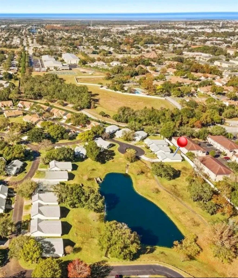
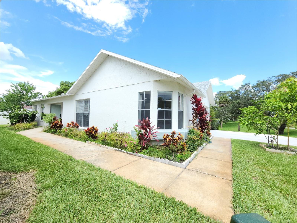
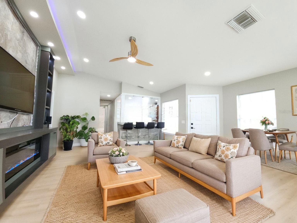
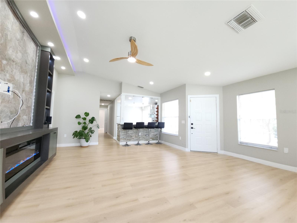
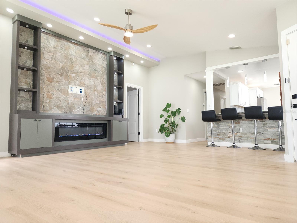
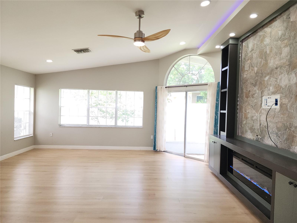
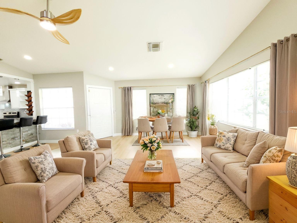
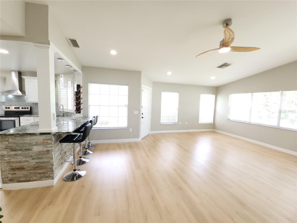
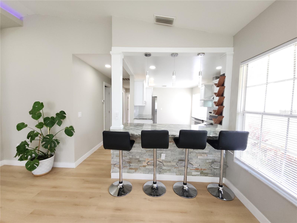
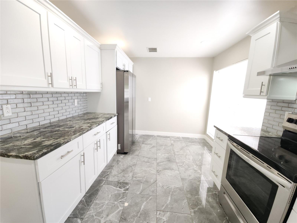
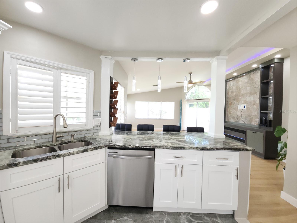
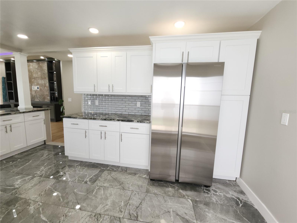
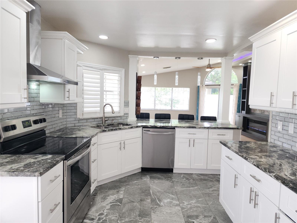
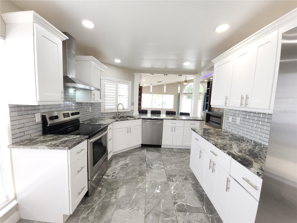
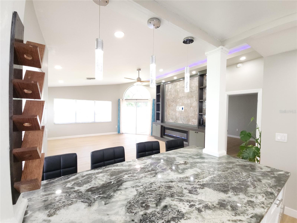
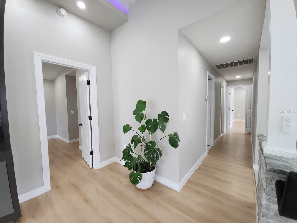
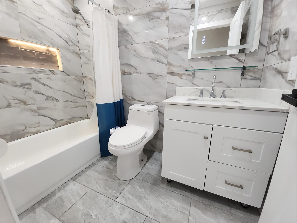
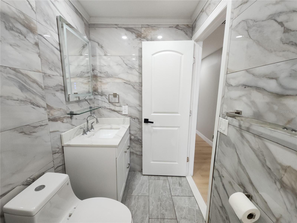
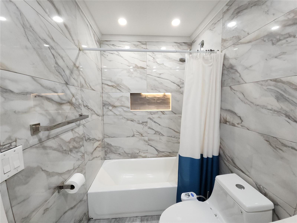
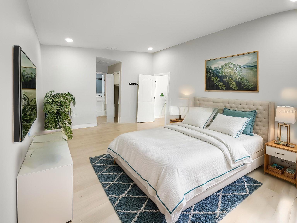
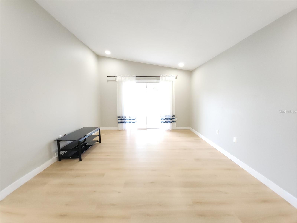
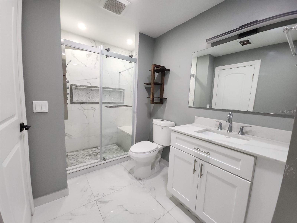
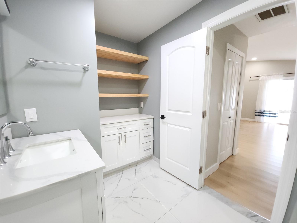
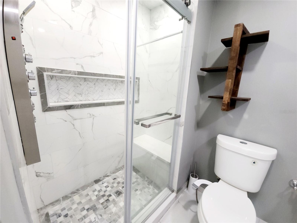
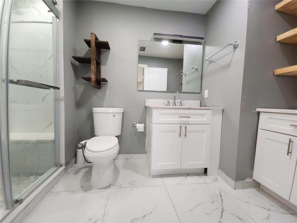
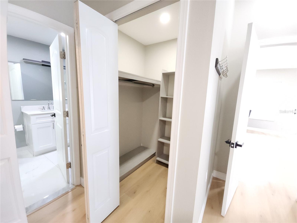
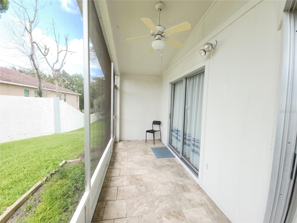
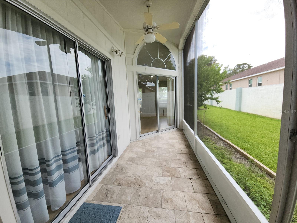
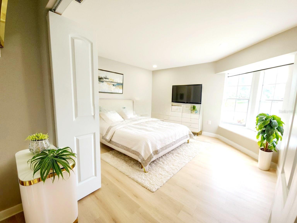
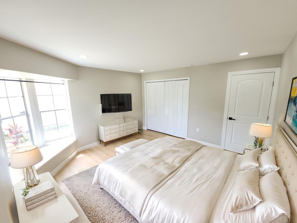
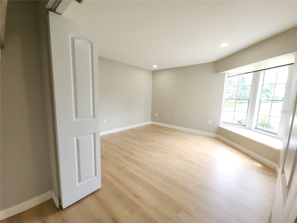
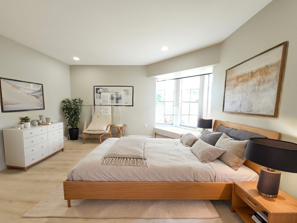
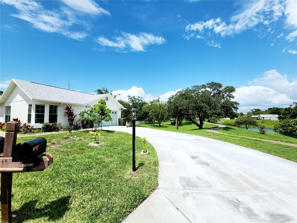
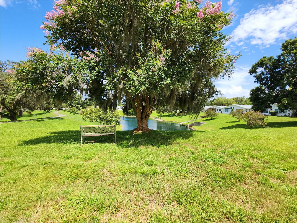
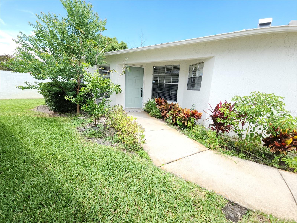
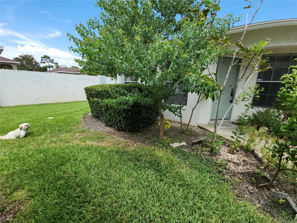
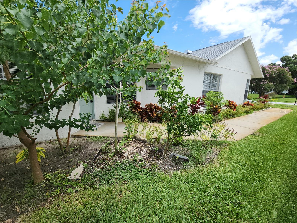
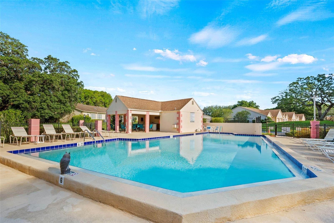
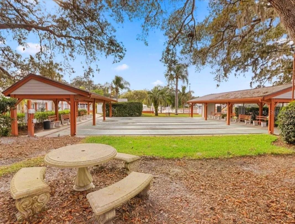
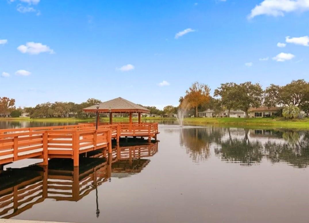
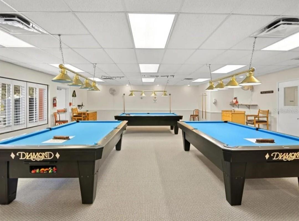
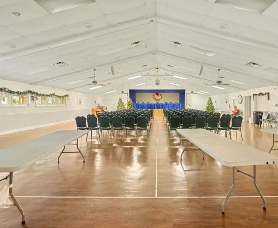
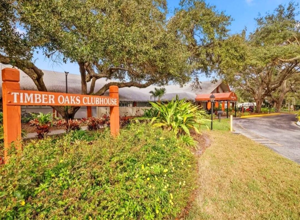
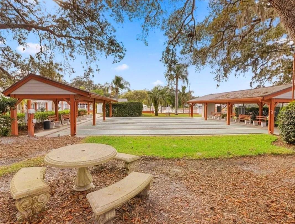
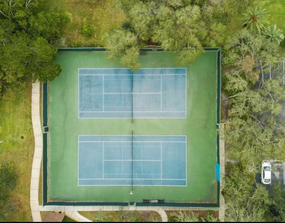
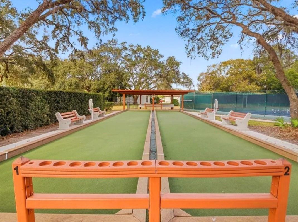
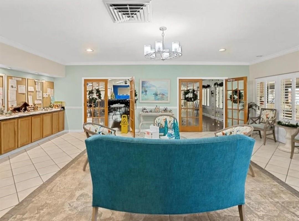
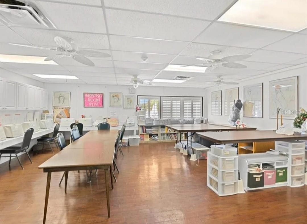
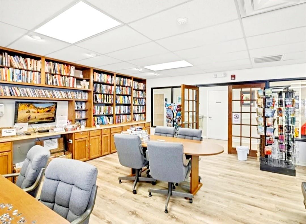
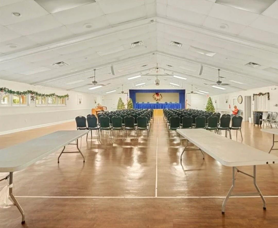
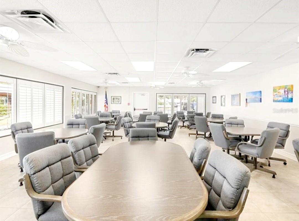
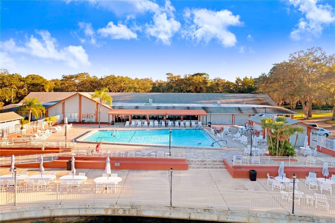
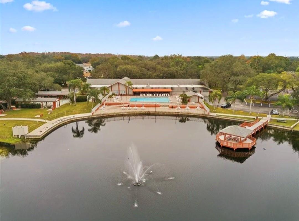
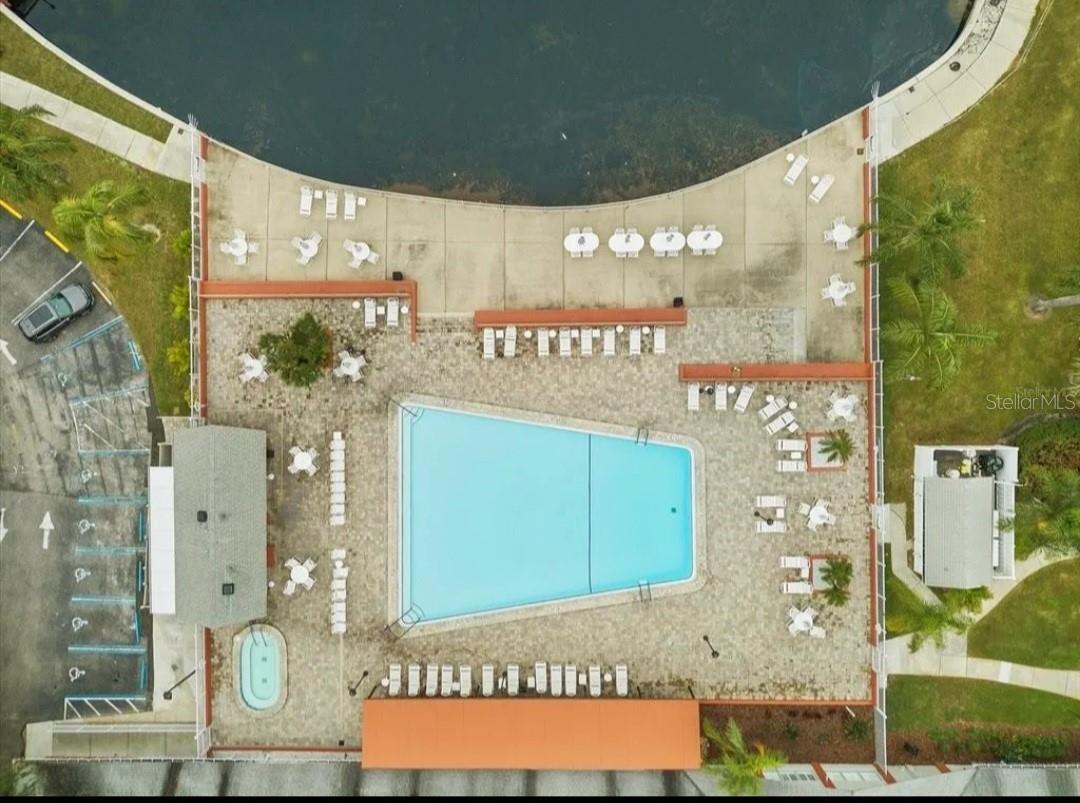
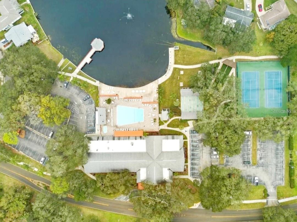
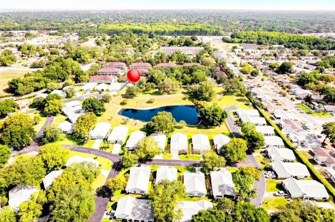







- MLS#: TB8405449 ( Residential )
- Street Address: 11653 Orleans Lane
- Viewed: 1
- Price: $270,000
- Price sqft: $149
- Waterfront: Yes
- Wateraccess: Yes
- Waterfront Type: Pond
- Year Built: 1988
- Bldg sqft: 1815
- Bedrooms: 2
- Total Baths: 2
- Full Baths: 2
- Garage / Parking Spaces: 2
- Days On Market: 2
- Additional Information
- Geolocation: 28.3266 / -82.676
- County: PASCO
- City: PORT RICHEY
- Zipcode: 34668
- Subdivision: 02 Capri Village Condo
- Provided by: COLDWELL BANKER REALTY

- DMCA Notice
-
DescriptionOne or more photo(s) has been virtually staged. One or more photo(s) are virtually staged. A free standing villa is available in capri village in the desirable of community of timber oaks, a luxury community living. Only 38 of thiese units are amongst 2000 units! This fully updated house is located in corner lot ,with the most spectacular view from the pond & courtyard. Is especially unique as it has 2beds/ 2 baths 2 car garages/ non flooded zone,cul de sec, move in ready. The home features gorgeous hardwood floors, brand new kitchen, with ss appliances, granite countertop, kitchen pentry,modern glass backsplash.. Cathedral ceiling in the great room, vaulted ceilings in the primary bedroom and on the enclosed back porch make this home stands away higher. The primary bedroom features a soaring vaulted ceiling, sliders to the back porch, and 2 huge walk in closet with brand new bathroom. Living room is built with entertainment desk, which convey. Roof was replaced in 2022 and exterior painting was also done through the low condo fee of $475 a month. This is the best kept secret in pasco county. There are tennis courts and parks for the active adults who enjoy the outdoors! The hoa dues include roof, cable, internet, painting outside ,irrigation , lawn care, pest control, insurance , building & ground maintenance, and for only $50 you enjoy all the amenities that offers , such as heated pool, spa, tennis court, clubhouse, waterfront community, billiards & library rooms, the clubhouse is very active with dances, shows, arts and crafts. Located in a highly sought after 55 and up community, this home offers convenient access to a wealth of local amenities. From fantastic schools and shopping centers to beautiful parks and recreational facilities, everything you need is just a short drive away. Schedule a private showing today, and experience first and the elegance, luxury, and charm that this magnificent residence has to offer.
All
Similar
Features
Waterfront Description
- Pond
Appliances
- Dishwasher
- Disposal
- Electric Water Heater
- Exhaust Fan
- Range
- Range Hood
- Refrigerator
Association Amenities
- Cable TV
- Clubhouse
- Handicap Modified
- Pool
- Shuffleboard Court
- Wheelchair Access
Home Owners Association Fee
- 475.00
Home Owners Association Fee Includes
- Cable TV
- Common Area Taxes
- Pool
- Insurance
- Internet
- Maintenance Structure
- Maintenance Grounds
- Maintenance
- Management
- Pest Control
- Recreational Facilities
Association Name
- Timber Oaks
Carport Spaces
- 0.00
Close Date
- 0000-00-00
Cooling
- Central Air
Country
- US
Covered Spaces
- 0.00
Exterior Features
- Dog Run
- Garden
- Lighting
- Private Mailbox
- Rain Gutters
- Sidewalk
Fencing
- Vinyl
Flooring
- Ceramic Tile
- Hardwood
- Tile
Furnished
- Unfurnished
Garage Spaces
- 2.00
Green Energy Efficient
- Appliances
- Roof
- Water Heater
Heating
- Central
- Electric
- Heat Pump
Insurance Expense
- 0.00
Interior Features
- Built-in Features
- Cathedral Ceiling(s)
- Ceiling Fans(s)
- Eat-in Kitchen
- High Ceilings
- Kitchen/Family Room Combo
- L Dining
- Living Room/Dining Room Combo
- Open Floorplan
- Thermostat
- Vaulted Ceiling(s)
- Walk-In Closet(s)
- Window Treatments
Legal Description
- TWO CAPRI VILLAGE CONDOMINIUM PHASE I CB 4 PG 77-86 UNIT 46 AND COMMON ELEMENTS
Levels
- One
Living Area
- 1290.00
Lot Features
- Corner Lot
- Cul-De-Sac
- Landscaped
- Near Golf Course
- Near Marina
- Near Public Transit
- Oversized Lot
- Sidewalk
Area Major
- 34668 - Port Richey
Net Operating Income
- 0.00
Occupant Type
- Vacant
Open Parking Spaces
- 0.00
Other Expense
- 0.00
Other Structures
- Storage
Parcel Number
- 16-25-11-004.0-000.00-046.0
Parking Features
- Driveway
- Open
- Oversized
Pets Allowed
- Cats OK
- Dogs OK
Pool Features
- Heated
- In Ground
Property Type
- Residential
Roof
- Shingle
Sewer
- Public Sewer
Style
- Florida
- Ranch
- Traditional
Tax Year
- 2024
Township
- 25S
Utilities
- Cable Available
- Cable Connected
- Electricity Connected
- Fire Hydrant
- Public
- Sewer Connected
- Underground Utilities
- Water Connected
View
- Park/Greenbelt
- Water
Virtual Tour Url
- https://www.propertypanorama.com/instaview/stellar/TB8405449
Water Source
- Public
Year Built
- 1988
Zoning Code
- MF1
Listing Data ©2025 Greater Fort Lauderdale REALTORS®
Listings provided courtesy of The Hernando County Association of Realtors MLS.
Listing Data ©2025 REALTOR® Association of Citrus County
Listing Data ©2025 Royal Palm Coast Realtor® Association
The information provided by this website is for the personal, non-commercial use of consumers and may not be used for any purpose other than to identify prospective properties consumers may be interested in purchasing.Display of MLS data is usually deemed reliable but is NOT guaranteed accurate.
Datafeed Last updated on July 12, 2025 @ 12:00 am
©2006-2025 brokerIDXsites.com - https://brokerIDXsites.com
Sign Up Now for Free!X
Call Direct: Brokerage Office: Mobile: 352.573.8561
Registration Benefits:
- New Listings & Price Reduction Updates sent directly to your email
- Create Your Own Property Search saved for your return visit.
- "Like" Listings and Create a Favorites List
* NOTICE: By creating your free profile, you authorize us to send you periodic emails about new listings that match your saved searches and related real estate information.If you provide your telephone number, you are giving us permission to call you in response to this request, even if this phone number is in the State and/or National Do Not Call Registry.
Already have an account? Login to your account.


