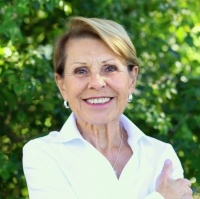
- Team Crouse
- Tropic Shores Realty
- "Always striving to exceed your expectations"
- Mobile: 352.573.8561
- 352.573.8561
- teamcrouse2014@gmail.com
Contact Mary M. Crouse
Schedule A Showing
Request more information
- Home
- Property Search
- Search results
- 5139 Cedar Lane, BROOKSVILLE, FL 34601
Property Photos
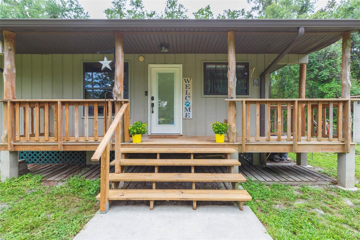

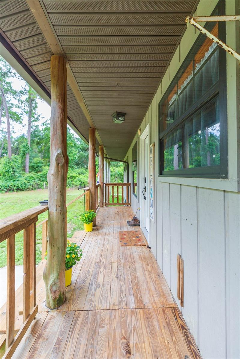
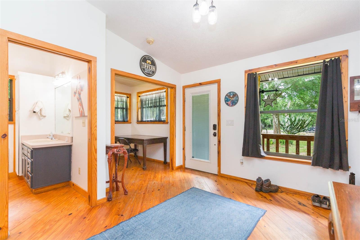
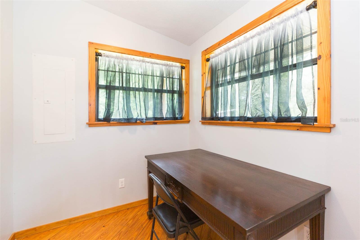
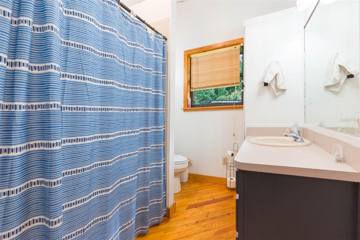
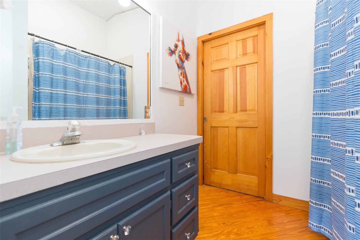
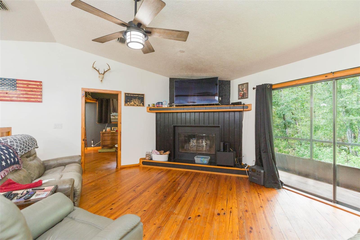
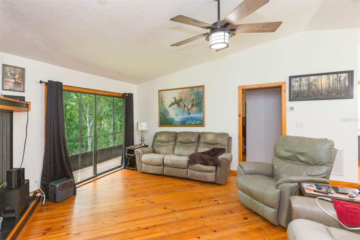
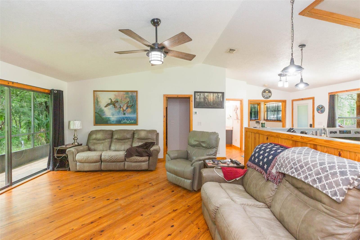
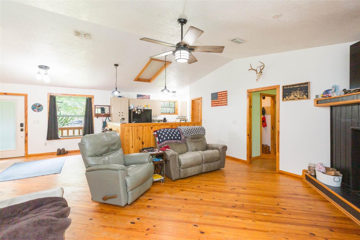
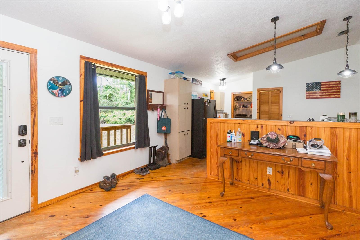
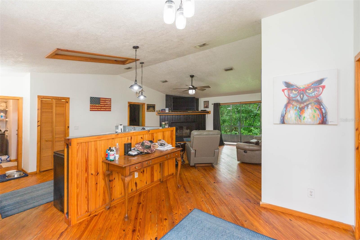
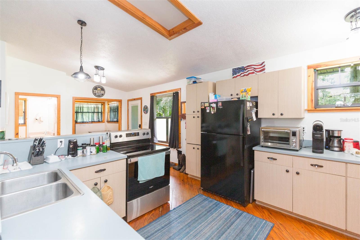
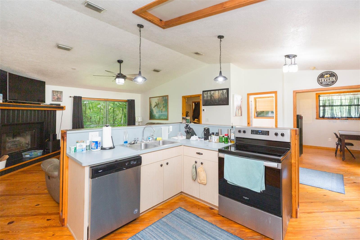
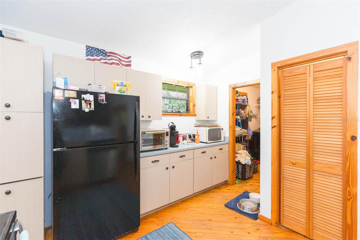
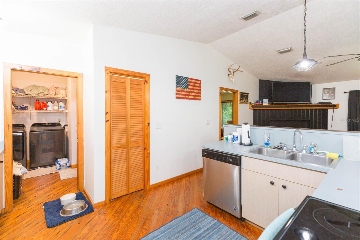
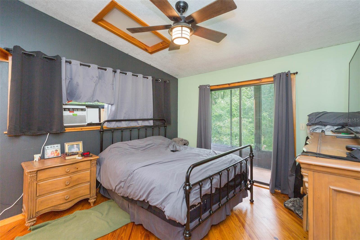
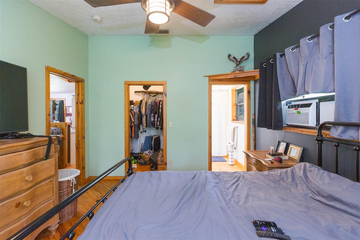
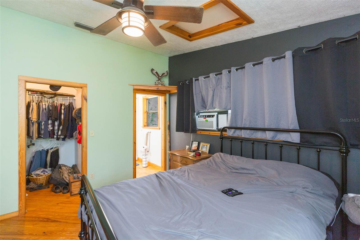
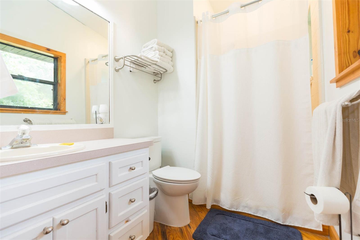
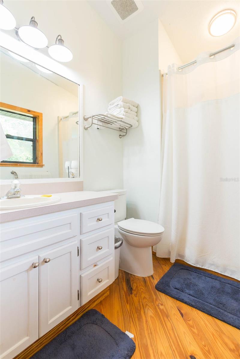
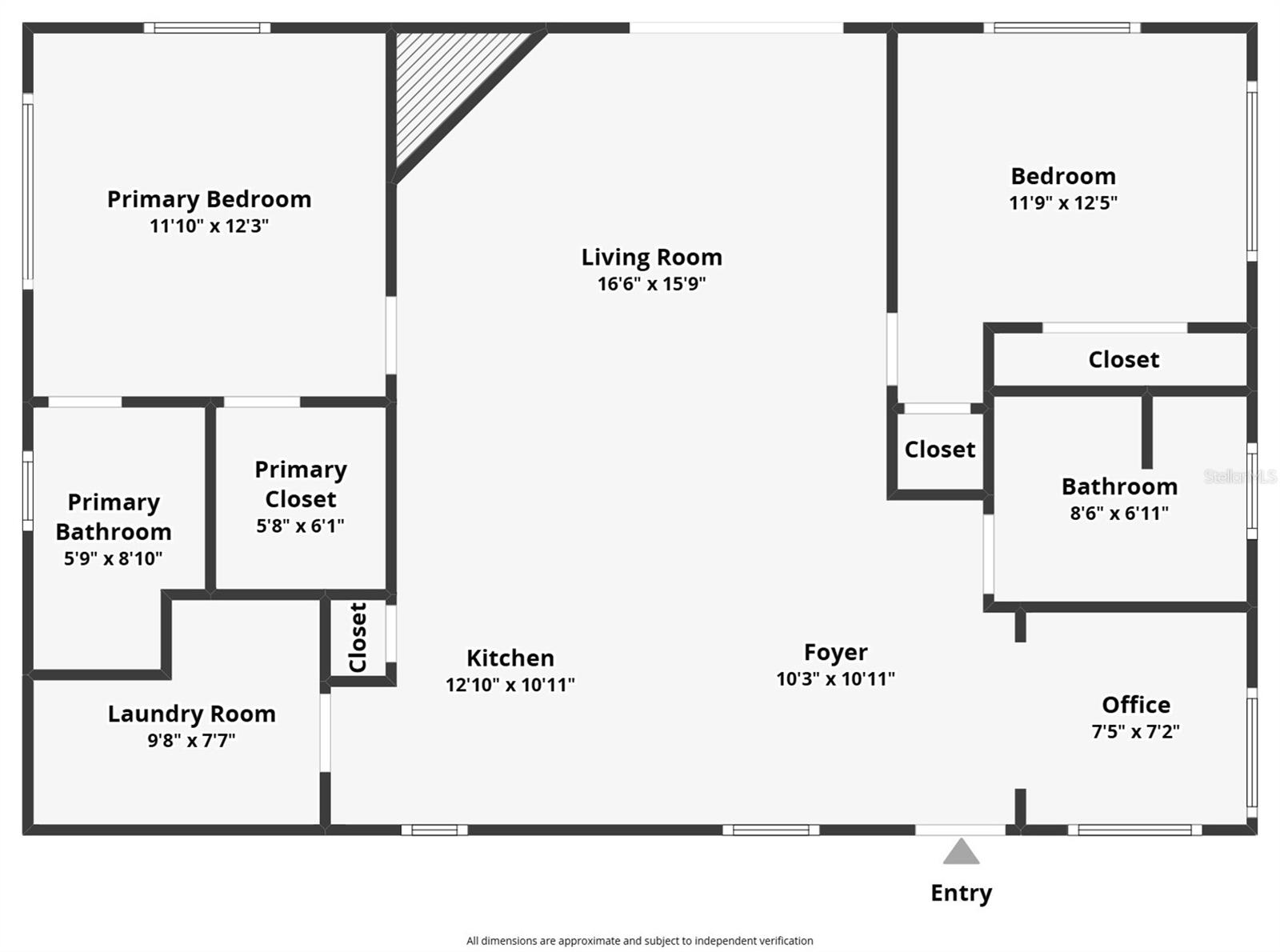
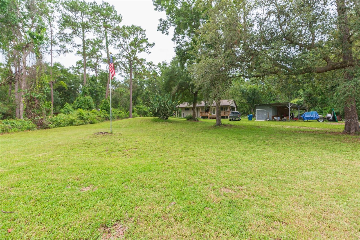
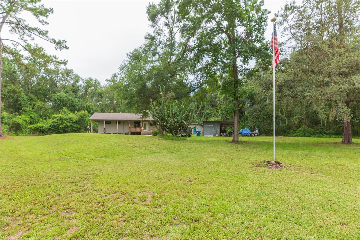
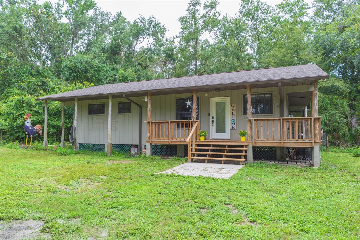
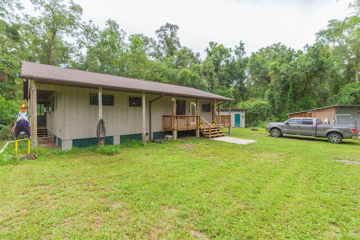
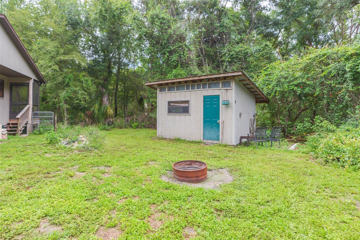
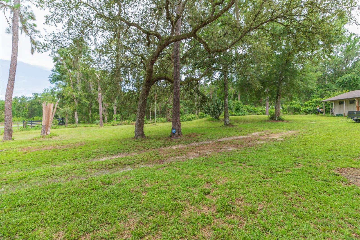
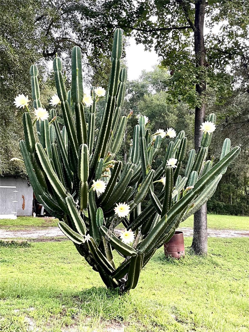
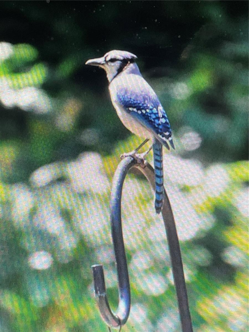
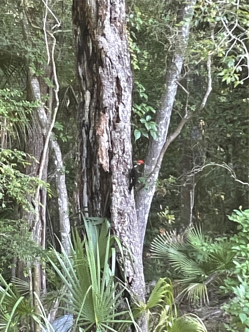
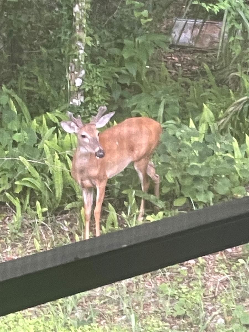
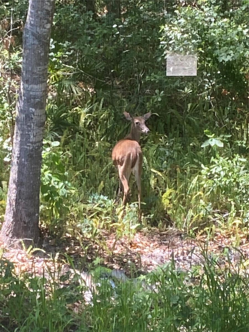
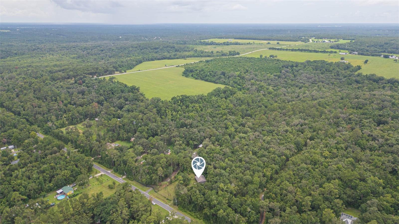
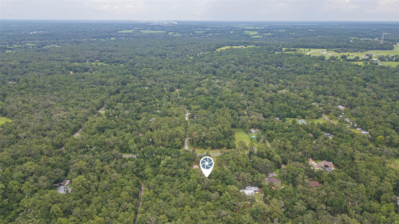
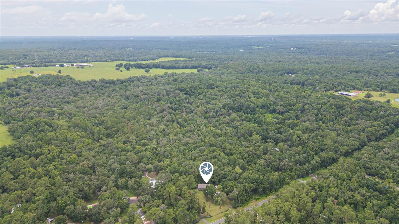
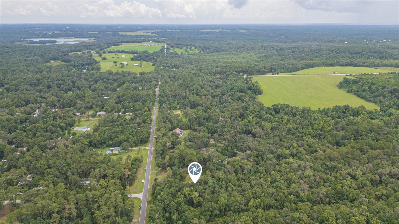
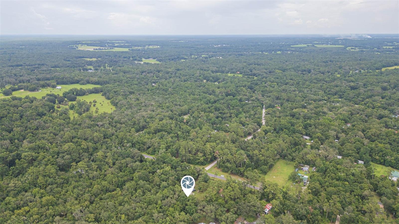
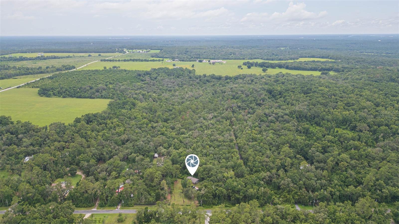
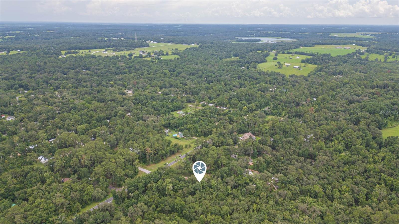
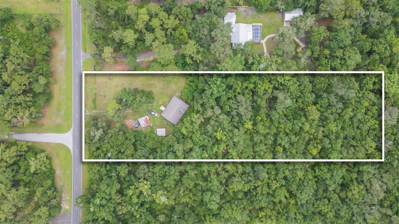
- MLS#: TB8404698 ( Residential )
- Street Address: 5139 Cedar Lane
- Viewed: 5
- Price: $224,000
- Price sqft: $124
- Waterfront: No
- Year Built: 1994
- Bldg sqft: 1800
- Bedrooms: 2
- Total Baths: 2
- Full Baths: 2
- Days On Market: 4
- Additional Information
- Geolocation: 28.5061 / -82.3369
- County: HERNANDO
- City: BROOKSVILLE
- Zipcode: 34601
- Subdivision: Lowery Sub

- DMCA Notice
-
DescriptionNestled on nearly 1.9 acres of lush greenery, this private retreat offers a rare blend of quiet seclusion, natural beauty, and rich character. Once home to Hughie Thomasson, founding member of the Southern rock band Outlaws, the property hums with a unique legacyand a whole lot of personality. Step inside to discover cozy charm and thoughtful design. Vaulted ceilings and knotty pine floors create a warm, relaxed atmosphere, while an open concept layout keeps daily living and entertaining effortless. Just off the entry, a flexible space is ready to become your home office, art studio, or a favorite reading nook. The spacious kitchen offers a breakfast bar, pantry, and direct access to a large laundry and utility room with abundant storageideal for keeping life organized. The split floorplan provides privacy for two generously sized bedrooms, both with sliders opening to a screened back porch that invites you to start your mornings or unwind at sunset surrounded by peaceful views. In the primary suite, pocket doors reveal an ensuite bath and a walk in closet with plenty of room to spread out. Located just 30 minutes from the Tampa Outlet Mall and Epperson Lagoon, only a few minutes to Spring Lake and a quick drive to downtown Brooksville or Dade City! Flood Insurance is NOT required and this home remained dry and unaffected by Hurricane Helen and Milton. Additional highlights youll love: A wraparound front porch perfect for relaxing evenings and watching the wildlifedeer and bunnies frequently visit. Sliders from bedrooms and the living room for easy indoor outdoor flow. Two exterior sheds, including one with electricityideal for hobbies, storage, or a workshop. A newer roof (2018) and updated water heater (2021) for added peace of mind. A concrete footer surrounding the home for structural stability. If youre looking for a property that feels worlds away but still offers functional living and the freedom to create your own sanctuary, this one of a kind home is ready to welcome you.
All
Similar
Features
Appliances
- Dishwasher
- Disposal
- Dryer
- Electric Water Heater
- Range
- Refrigerator
- Washer
Home Owners Association Fee
- 0.00
Carport Spaces
- 0.00
Close Date
- 0000-00-00
Cooling
- Central Air
Country
- US
Covered Spaces
- 0.00
Exterior Features
- Balcony
- Garden
- Private Mailbox
- Rain Gutters
- Sliding Doors
- Storage
Fencing
- Fenced
Flooring
- Wood
Garage Spaces
- 0.00
Heating
- Central
- Electric
Insurance Expense
- 0.00
Interior Features
- Ceiling Fans(s)
- High Ceilings
- Kitchen/Family Room Combo
- Open Floorplan
- Primary Bedroom Main Floor
- Thermostat
- Vaulted Ceiling(s)
- Walk-In Closet(s)
- Window Treatments
Legal Description
- LOWERY SUBDIVISION LOT 16 ORB 1051 PG 285
Levels
- One
Living Area
- 1176.00
Area Major
- 34601 - Brooksville
Net Operating Income
- 0.00
Occupant Type
- Owner
Open Parking Spaces
- 0.00
Other Expense
- 0.00
Other Structures
- Shed(s)
- Storage
- Workshop
Parcel Number
- R07-123-20-0656-0000-0160
Property Type
- Residential
Roof
- Shingle
Sewer
- Septic Tank
Style
- Cabin
- Cottage
- Custom
Tax Year
- 2024
Township
- 23S
Utilities
- Cable Available
- Electricity Connected
- Water Available
View
- Trees/Woods
- Water
Virtual Tour Url
- https://www.zillow.com/view-imx/de16ec5b-0c28-419c-8d3f-d4af09c90faf?setAttribution=mls&wl=true&initialViewType=pano&utm_source=dashboard
Water Source
- Public
Year Built
- 1994
Zoning Code
- R1B
Listing Data ©2025 Greater Fort Lauderdale REALTORS®
Listings provided courtesy of The Hernando County Association of Realtors MLS.
Listing Data ©2025 REALTOR® Association of Citrus County
Listing Data ©2025 Royal Palm Coast Realtor® Association
The information provided by this website is for the personal, non-commercial use of consumers and may not be used for any purpose other than to identify prospective properties consumers may be interested in purchasing.Display of MLS data is usually deemed reliable but is NOT guaranteed accurate.
Datafeed Last updated on July 13, 2025 @ 12:00 am
©2006-2025 brokerIDXsites.com - https://brokerIDXsites.com
Sign Up Now for Free!X
Call Direct: Brokerage Office: Mobile: 352.573.8561
Registration Benefits:
- New Listings & Price Reduction Updates sent directly to your email
- Create Your Own Property Search saved for your return visit.
- "Like" Listings and Create a Favorites List
* NOTICE: By creating your free profile, you authorize us to send you periodic emails about new listings that match your saved searches and related real estate information.If you provide your telephone number, you are giving us permission to call you in response to this request, even if this phone number is in the State and/or National Do Not Call Registry.
Already have an account? Login to your account.


