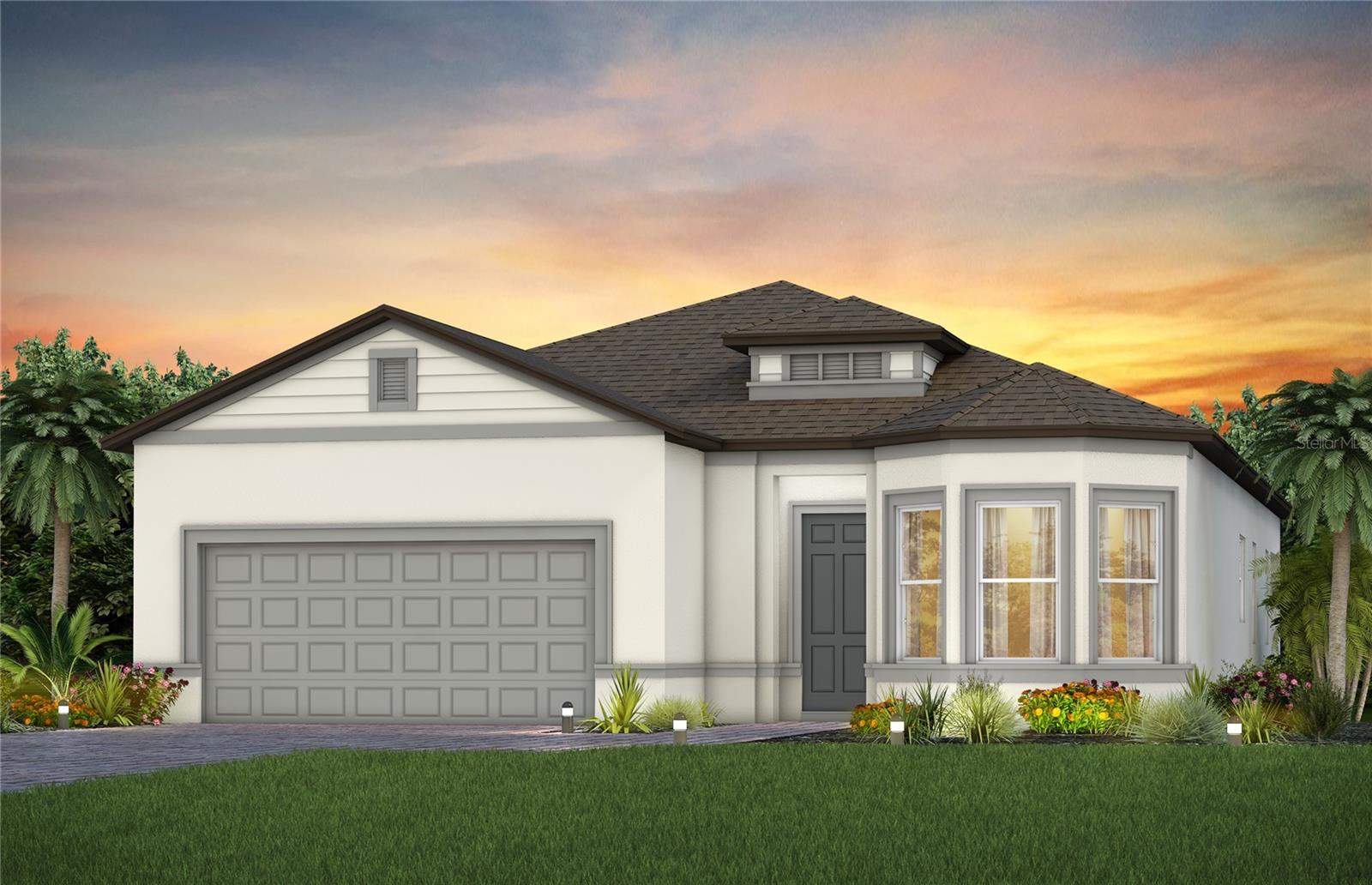
- Team Crouse
- Tropic Shores Realty
- "Always striving to exceed your expectations"
- Mobile: 352.573.8561
- 352.573.8561
- teamcrouse2014@gmail.com
Contact Mary M. Crouse
Schedule A Showing
Request more information
- Home
- Property Search
- Search results
- 13644 Canyon Ridge Road, Spring Hill, FL 34610
Property Photos





























- MLS#: TB8401321 ( Residential )
- Street Address: 13644 Canyon Ridge Road
- Viewed: 1
- Price: $507,450
- Price sqft: $202
- Waterfront: No
- Year Built: 2025
- Bldg sqft: 2508
- Bedrooms: 2
- Total Baths: 2
- Full Baths: 2
- Days On Market: 4
- Additional Information
- Geolocation: 28.3551 / -82.5401
- County: PASCO
- City: Spring Hill
- Zipcode: 34610
- Subdivision: Del Webb River Reserve Phase 1
- Elementary School: Mary Giella
- Middle School: Crews Lake
- High School: Hudson

- DMCA Notice
-
DescriptionUnder Construction. Enjoy all the benefits of a new construction home and experience a new level of retirement living at our newest Del Webb community, Del Webb River Reserve. This brand new active adult community represents everything that your next chapter in life should be about: Finding a place to belong and living life the way you want. Envision a thoughtfully crafted, resort style residence nestled in nature with expansive amenities and vibrant gathering areas that will foster lifelong connections. This gated, active adult community is located 30 minutes north of Downtown Tampa. This stunning Mainstay floor plan is the home youve been looking for. Enjoy an open concept home design with all the upgrades youll love. The gourmet kitchen features an oversized walk in pantry, stylish cabinets and 3cm quartz countertops, and KitchenAid stainless steel appliances including a microwave, range, dishwasher and refrigerator. The luxury Owners suite features a spacious walk in closet and the Owners bath has dual sinks, walk in shower with niche, a linen closet, and a private commode. Theres also a versatile enclosed flex room, a secondary bedroom and full bath, a convenient laundry room with built in cabinets and Whirlpool washer and dryer, a storage room, and a covered lanai. There is luxury vinyl plank flooring in the main living areas and flex room 12x24 tile in the baths and laundry room and stain resistant carpet in the bedrooms. Additional features and upgrades include LED downlights in the gathering room, pocket sliding glass door at gathering room, tray ceiling at gathering room, 2 faux wood blinds throughout home and a Smart Home technology package with a video doorbell.
All
Similar
Features
Appliances
- Dishwasher
- Disposal
- Dryer
- Microwave
- Range
- Refrigerator
- Tankless Water Heater
- Washer
Association Amenities
- Clubhouse
- Fence Restrictions
- Fitness Center
- Gated
- Pickleball Court(s)
- Pool
- Security
- Spa/Hot Tub
- Tennis Court(s)
- Trail(s)
- Wheelchair Access
Home Owners Association Fee
- 264.57
Association Name
- First Service Residential/ Jake Howse
Association Phone
- 540-784-8811
Builder Model
- MAINSTAY
Builder Name
- Pulte Home Company
- LLC
Carport Spaces
- 0.00
Close Date
- 0000-00-00
Cooling
- Central Air
Country
- US
Covered Spaces
- 0.00
Exterior Features
- Rain Gutters
- Sliding Doors
Flooring
- Carpet
- Luxury Vinyl
- Tile
Garage Spaces
- 2.00
Heating
- Central
High School
- Hudson High-PO
Insurance Expense
- 0.00
Interior Features
- Eat-in Kitchen
- In Wall Pest System
- Living Room/Dining Room Combo
- Open Floorplan
- Primary Bedroom Main Floor
- Smart Home
- Solid Surface Counters
- Thermostat
- Tray Ceiling(s)
- Walk-In Closet(s)
Legal Description
- DEL WEBB RIVER RESERVE PHASE 1A & 1B PB 98 PG 77 LOT 265
Levels
- One
Living Area
- 1948.00
Lot Features
- Landscaped
- Sidewalk
- Paved
Middle School
- Crews Lake Middle-PO
Area Major
- 34610 - Spring Hl/Brooksville/Shady Hls/WeekiWache
Net Operating Income
- 0.00
New Construction Yes / No
- Yes
Occupant Type
- Vacant
Open Parking Spaces
- 0.00
Other Expense
- 0.00
Parcel Number
- 31-24-18-0010-00000-2650
Pets Allowed
- Number Limit
- Yes
Pool Features
- Other
Property Condition
- Under Construction
Property Type
- Residential
Roof
- Shingle
School Elementary
- Mary Giella Elementary-PO
Sewer
- Public Sewer
Style
- Florida
Tax Year
- 2024
Township
- 24
Utilities
- Cable Connected
- Electricity Connected
- Natural Gas Connected
- Sewer Connected
- Underground Utilities
- Water Connected
Virtual Tour Url
- https://my.matterport.com/show/?m=6QeeMfeQxTL
Water Source
- Public
Year Built
- 2025
Zoning Code
- PD-R
Listing Data ©2025 Greater Fort Lauderdale REALTORS®
Listings provided courtesy of The Hernando County Association of Realtors MLS.
Listing Data ©2025 REALTOR® Association of Citrus County
Listing Data ©2025 Royal Palm Coast Realtor® Association
The information provided by this website is for the personal, non-commercial use of consumers and may not be used for any purpose other than to identify prospective properties consumers may be interested in purchasing.Display of MLS data is usually deemed reliable but is NOT guaranteed accurate.
Datafeed Last updated on July 1, 2025 @ 12:00 am
©2006-2025 brokerIDXsites.com - https://brokerIDXsites.com
Sign Up Now for Free!X
Call Direct: Brokerage Office: Mobile: 352.573.8561
Registration Benefits:
- New Listings & Price Reduction Updates sent directly to your email
- Create Your Own Property Search saved for your return visit.
- "Like" Listings and Create a Favorites List
* NOTICE: By creating your free profile, you authorize us to send you periodic emails about new listings that match your saved searches and related real estate information.If you provide your telephone number, you are giving us permission to call you in response to this request, even if this phone number is in the State and/or National Do Not Call Registry.
Already have an account? Login to your account.


