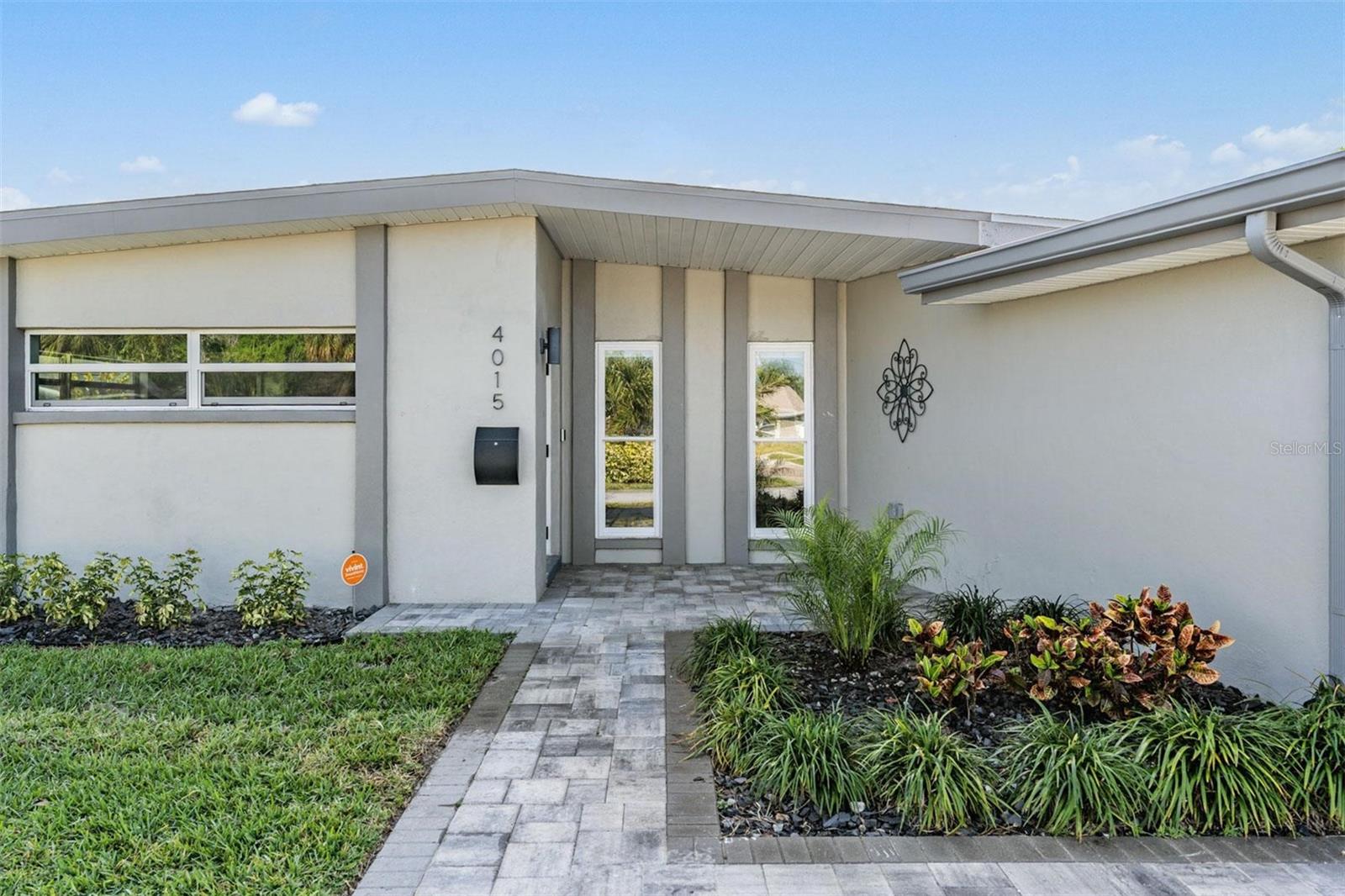
- Team Crouse
- Tropic Shores Realty
- "Always striving to exceed your expectations"
- Mobile: 352.573.8561
- 352.573.8561
- teamcrouse2014@gmail.com
Contact Mary M. Crouse
Schedule A Showing
Request more information
- Home
- Property Search
- Search results
- 4015 Overlook Drive Ne, ST PETERSBURG, FL 33703
Property Photos











































- MLS#: TB8401131 ( Residential )
- Street Address: 4015 Overlook Drive Ne
- Viewed: 1
- Price: $620,000
- Price sqft: $221
- Waterfront: No
- Year Built: 1959
- Bldg sqft: 2803
- Bedrooms: 4
- Total Baths: 2
- Full Baths: 2
- Garage / Parking Spaces: 1
- Days On Market: 4
- Additional Information
- Geolocation: 27.8085 / -82.6022
- County: PINELLAS
- City: ST PETERSBURG
- Zipcode: 33703
- Subdivision: Shore Acres Connecticut Ave Re
- Provided by: LPT REALTY, LLC
- Contact: christina Colon
- 877-366-2213

- DMCA Notice
-
DescriptionNewly renovated, this breathtaking 4 bedroom, 2 bath Shore Acres home offers 2,100 sq ft of modern comfort just one street from the water and only 3 minutes to downtown St. Petersburg! Enjoy the charm of a friendly neighborhood paired with the luxurious atmosphere of coastal living. Come inside to stunning new vinyl flooring, large windows illuminating the space with natural light, and an oversized front living room centered around a beautiful wood burning fireplace perfect for entertaining. The fully remodeled kitchen (2025) features tall shaker cabinets, quartz countertops, new appliances, and a massive island with seating for four. A flexible space off the kitchen offers room for a second living area or formal dining. The spacious primary suite includes a fully renovated bath and a custom walk in closet system. Enjoy true Florida indoor outdoor living with a large screened lanai (2022), established landscaping, raised flower beds, a deck, and turf covered areas for easy maintenance. Energy efficient upgrades include a solar panel system (subpanel is pre wired for a future pool), tankless water heater (2022), whole home water softener, impact windows and garage door (2023), and reclaimed water irrigation. Additional highlights: roof (2021) with a 10 year transferable warranty, elevated A/C unit (2025), and smart home compatibility with Nest and Vivint.
All
Similar
Features
Appliances
- Dishwasher
- Microwave
- Range
- Refrigerator
- Water Softener
Home Owners Association Fee
- 0.00
Carport Spaces
- 0.00
Close Date
- 0000-00-00
Cooling
- Central Air
Country
- US
Covered Spaces
- 0.00
Exterior Features
- Lighting
- Private Mailbox
- Rain Gutters
Fencing
- Fenced
- Vinyl
Flooring
- Luxury Vinyl
- Tile
Garage Spaces
- 1.00
Heating
- Central
- Electric
Insurance Expense
- 0.00
Interior Features
- Ceiling Fans(s)
- Open Floorplan
- Primary Bedroom Main Floor
- Stone Counters
- Walk-In Closet(s)
Legal Description
- SHORE ACRES CONNECTICUT AVE REPLAT BLK 30
- LOT 6
Levels
- One
Living Area
- 2100.00
Lot Features
- Flood Insurance Required
- FloodZone
- Landscaped
- Level
- Paved
Area Major
- 33703 - St Pete
Net Operating Income
- 0.00
Occupant Type
- Vacant
Open Parking Spaces
- 0.00
Other Expense
- 0.00
Parcel Number
- 04-31-17-81468-030-0060
Pets Allowed
- Yes
Possession
- Close Of Escrow
Property Type
- Residential
Roof
- Shingle
Sewer
- Public Sewer
Style
- Ranch
Tax Year
- 2024
Township
- 31
Utilities
- Cable Available
- Electricity Connected
- Public
- Sewer Connected
- Water Connected
Water Source
- Public
Year Built
- 1959
Listing Data ©2025 Greater Fort Lauderdale REALTORS®
Listings provided courtesy of The Hernando County Association of Realtors MLS.
Listing Data ©2025 REALTOR® Association of Citrus County
Listing Data ©2025 Royal Palm Coast Realtor® Association
The information provided by this website is for the personal, non-commercial use of consumers and may not be used for any purpose other than to identify prospective properties consumers may be interested in purchasing.Display of MLS data is usually deemed reliable but is NOT guaranteed accurate.
Datafeed Last updated on July 1, 2025 @ 12:00 am
©2006-2025 brokerIDXsites.com - https://brokerIDXsites.com
Sign Up Now for Free!X
Call Direct: Brokerage Office: Mobile: 352.573.8561
Registration Benefits:
- New Listings & Price Reduction Updates sent directly to your email
- Create Your Own Property Search saved for your return visit.
- "Like" Listings and Create a Favorites List
* NOTICE: By creating your free profile, you authorize us to send you periodic emails about new listings that match your saved searches and related real estate information.If you provide your telephone number, you are giving us permission to call you in response to this request, even if this phone number is in the State and/or National Do Not Call Registry.
Already have an account? Login to your account.


