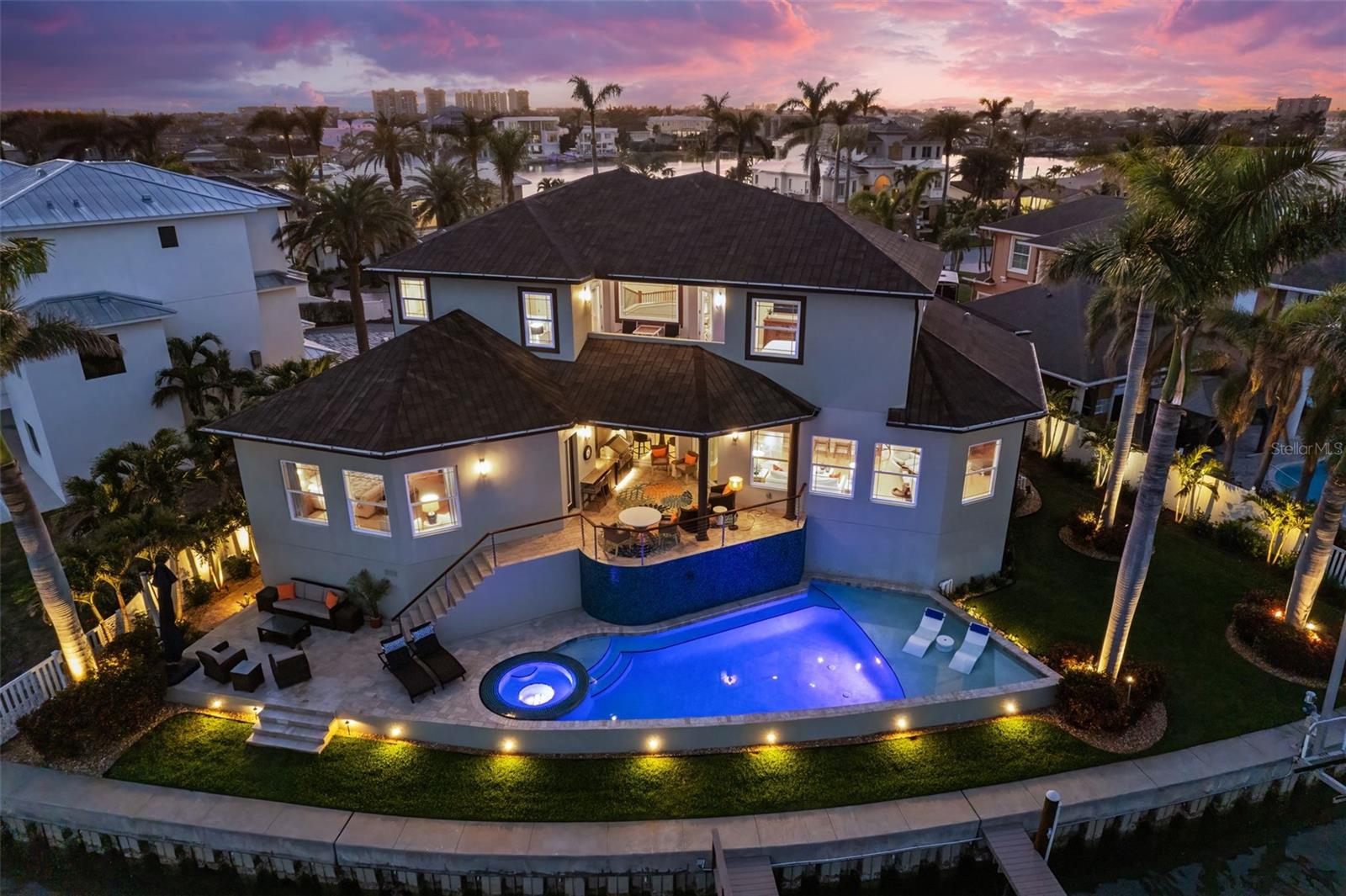
- Team Crouse
- Tropic Shores Realty
- "Always striving to exceed your expectations"
- Mobile: 352.573.8561
- 352.573.8561
- teamcrouse2014@gmail.com
Contact Mary M. Crouse
Schedule A Showing
Request more information
- Home
- Property Search
- Search results
- 7815 9th Avenue S, ST PETERSBURG, FL 33707
Property Photos




























































- MLS#: TB8401016 ( Residential Lease )
- Street Address: 7815 9th Avenue S
- Viewed: 3
- Price: $25,000
- Price sqft: $6
- Waterfront: Yes
- Waterfront Type: Intracoastal Waterway
- Year Built: 2016
- Bldg sqft: 3976
- Bedrooms: 4
- Total Baths: 6
- Full Baths: 5
- 1/2 Baths: 1
- Days On Market: 4
- Additional Information
- Geolocation: 27.7591 / -82.7463
- County: PINELLAS
- City: ST PETERSBURG
- Zipcode: 33707
- Subdivision: South Cswy Isle Yacht Club Add

- DMCA Notice
-
DescriptionWelcome to 7815 9th Avenue South a rare opportunity to lease a truly exceptional waterfront residence in Yacht Club Estates. This nearly 4,000 sq ft contemporary coastal home is tucked away at the end of a quiet cul de sac and offers sweeping views of Boca Ciega Bay. Thoughtfully designed for both everyday comfort and grand scale entertaining, this fully appointed long term rental features 4+ bedrooms, 5.5 bathrooms, a home office, and expansive living spaces that flow seamlessly out to a private saltwater pool, jacuzzi, and 129 feet of waterfront. Inside, you'll find soaring ceilings, wide open water views, and high end finishes throughoutfrom rich wood flooring and crown molding to a chefs kitchen with 48 gas range, walk in pantry, and oversized granite island. The main level primary suite is a true retreat with a spa style bathroom, steam shower, jacuzzi tub, and large walk in closet. Upstairs, three spacious bedroomseach with en suite bathroomsoffer privacy for guests or family, including two with access to a private sunrise balcony overlooking the bay. Outdoors, enjoy Florida living at its finest with an outdoor grill, newer dock, and tranquil lion head fountains framing the heated pool. This is a unique opportunity to enjoy resort style living in a premier waterfront communityavailable now as an furnished long term rental.
All
Similar
Features
Waterfront Description
- Intracoastal Waterway
Appliances
- Bar Fridge
- Built-In Oven
- Dishwasher
- Disposal
- Dryer
- Exhaust Fan
- Gas Water Heater
- Microwave
- Range Hood
- Refrigerator
- Tankless Water Heater
- Washer
- Water Softener
- Wine Refrigerator
Home Owners Association Fee
- 0.00
Association Name
- Yacht Club Estates
Carport Spaces
- 0.00
Close Date
- 0000-00-00
Cooling
- Central Air
Country
- US
Covered Spaces
- 0.00
Exterior Features
- Balcony
- Outdoor Grill
- Private Mailbox
Flooring
- Tile
- Wood
Furnished
- Furnished
Garage Spaces
- 3.00
Heating
- Central
- Natural Gas
Insurance Expense
- 0.00
Interior Features
- Ceiling Fans(s)
- Crown Molding
- Eat-in Kitchen
- High Ceilings
- Kitchen/Family Room Combo
- Living Room/Dining Room Combo
- Open Floorplan
- Primary Bedroom Main Floor
- Solid Surface Counters
- Solid Wood Cabinets
- Vaulted Ceiling(s)
- Walk-In Closet(s)
- Wet Bar
- Window Treatments
Levels
- Two
Living Area
- 3976.00
Lot Features
- Private
- Paved
Area Major
- 33707 - St Pete/South Pasadena/Gulfport/St Pete Bc
Net Operating Income
- 0.00
Occupant Type
- Vacant
Open Parking Spaces
- 0.00
Other Expense
- 0.00
Owner Pays
- Electricity
- Gas
- Grounds Care
- Insurance
- Internet
- Laundry
- Management
- Pest Control
- Pool Maintenance
- Trash Collection
- Water
Parcel Number
- 25-31-15-84096-002-0180
Parking Features
- Driveway
Pets Allowed
- No
Pool Features
- Heated
- In Ground
- Salt Water
- Tile
Property Type
- Residential Lease
Sewer
- Public Sewer
Utilities
- Electricity Connected
- Public
- Sewer Connected
- Water Connected
Virtual Tour Url
- https://www.propertypanorama.com/instaview/stellar/TB8401016
Water Source
- Public
Year Built
- 2016
Listing Data ©2025 Greater Fort Lauderdale REALTORS®
Listings provided courtesy of The Hernando County Association of Realtors MLS.
Listing Data ©2025 REALTOR® Association of Citrus County
Listing Data ©2025 Royal Palm Coast Realtor® Association
The information provided by this website is for the personal, non-commercial use of consumers and may not be used for any purpose other than to identify prospective properties consumers may be interested in purchasing.Display of MLS data is usually deemed reliable but is NOT guaranteed accurate.
Datafeed Last updated on July 1, 2025 @ 12:00 am
©2006-2025 brokerIDXsites.com - https://brokerIDXsites.com
Sign Up Now for Free!X
Call Direct: Brokerage Office: Mobile: 352.573.8561
Registration Benefits:
- New Listings & Price Reduction Updates sent directly to your email
- Create Your Own Property Search saved for your return visit.
- "Like" Listings and Create a Favorites List
* NOTICE: By creating your free profile, you authorize us to send you periodic emails about new listings that match your saved searches and related real estate information.If you provide your telephone number, you are giving us permission to call you in response to this request, even if this phone number is in the State and/or National Do Not Call Registry.
Already have an account? Login to your account.


