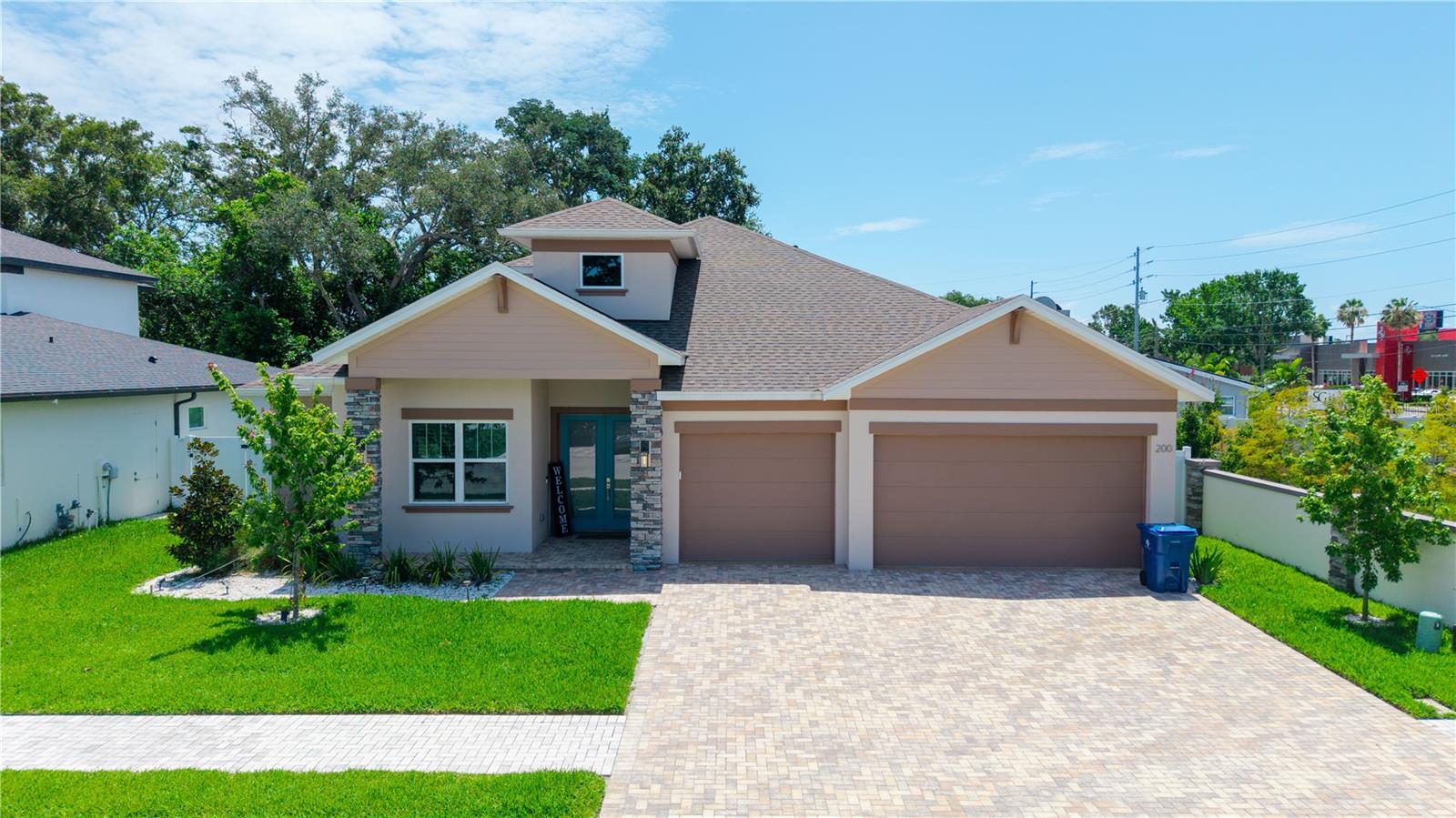
- Team Crouse
- Tropic Shores Realty
- "Always striving to exceed your expectations"
- Mobile: 352.573.8561
- 352.573.8561
- teamcrouse2014@gmail.com
Contact Mary M. Crouse
Schedule A Showing
Request more information
- Home
- Property Search
- Search results
- 200 Larocca Court, PALM HARBOR, FL 34683
Property Photos
























































- MLS#: TB8400607 ( Residential )
- Street Address: 200 Larocca Court
- Viewed: 10
- Price: $869,999
- Price sqft: $341
- Waterfront: No
- Year Built: 2023
- Bldg sqft: 2554
- Bedrooms: 4
- Total Baths: 3
- Full Baths: 3
- Days On Market: 3
- Additional Information
- Geolocation: 28.0859 / -82.7593
- County: PINELLAS
- City: PALM HARBOR
- Zipcode: 34683
- Subdivision: Larocca Estates

- DMCA Notice
-
DescriptionWelcome to larocca estates! This gated community features only 7 executive style homes located in the heart of palm harbor, fl. This 4 bedroom, 3 bathroom, 3 car garage/pavered driveway, plus an office, custom style home was recently built in 2023 and has numerous upgrades. This home boasts almost 2,600 sq ft, with an open floorplan, storm impact windows, spray foam insulation, volume ceilings, plantation shutters, luxury laminate and tile throughout. The chefs kitchen is a great gathering space that overlooks the living room and features quartz countertops, stainless steel appliances, large custom pantry, all wood shaker cabinets, stunning backsplash, and huge center island. The primary bedroom is conveniently located on the first floor and features a huge walk in designer closet and private en suite. The office/nursery is located off the primary bedroom for convenience. Two other sizable bedrooms are conveniently located on the opposite side of the house, with a full bathroom in between, giving privacy to all. The second floor bedroom/bonus room with an additional en suite and large walk in closet gives many options for sleeping and entertainment. Enjoy florida living at its finest with an outdoor kitchen/grill, extended back pavered patio with an aluminum roof and lanai, tropical landscaping with areca palms and premium artificial turf professionally laid throughout the fully vinyl fenced backyard. This home is zoned for palm harbor schools, conveniently located near shopping, gulf beaches, restaurants, and more. Schedule your private showing today!
All
Similar
Features
Appliances
- Dishwasher
- Disposal
- Ice Maker
- Microwave
- Range
- Refrigerator
- Tankless Water Heater
Home Owners Association Fee
- 385.00
Association Name
- Community Management Services/Kim Johnson
Association Phone
- 727-816-9900
Builder Name
- DiGiovanni Homes
Carport Spaces
- 0.00
Close Date
- 0000-00-00
Cooling
- Central Air
Country
- US
Covered Spaces
- 0.00
Exterior Features
- Lighting
- Outdoor Grill
- Outdoor Kitchen
- Rain Gutters
- Sidewalk
- Sliding Doors
Fencing
- Vinyl
Flooring
- Carpet
- Luxury Vinyl
- Tile
Furnished
- Negotiable
Garage Spaces
- 3.00
Heating
- Central
- Electric
Insurance Expense
- 0.00
Interior Features
- Ceiling Fans(s)
- Kitchen/Family Room Combo
- Open Floorplan
- Primary Bedroom Main Floor
- Solid Surface Counters
- Solid Wood Cabinets
- Split Bedroom
- Thermostat
- Walk-In Closet(s)
- Window Treatments
Legal Description
- LAROCCA ESTATES LOT 7
Levels
- Two
Living Area
- 2554.00
Lot Features
- Landscaped
- Sidewalk
- Street Dead-End
- Paved
Area Major
- 34683 - Palm Harbor
Net Operating Income
- 0.00
Occupant Type
- Owner
Open Parking Spaces
- 0.00
Other Expense
- 0.00
Other Structures
- Outdoor Kitchen
Parcel Number
- 07-28-16-50269-000-0070
Parking Features
- Garage Door Opener
Pets Allowed
- Yes
Property Type
- Residential
Roof
- Shingle
Sewer
- Public Sewer
Style
- Florida
Tax Year
- 2024
Township
- 28
Utilities
- Cable Available
- Cable Connected
- Electricity Available
- Electricity Connected
- Sewer Connected
- Water Connected
Views
- 10
Virtual Tour Url
- https://www.propertypanorama.com/instaview/stellar/TB8400607
Water Source
- Public
Year Built
- 2023
Listing Data ©2025 Greater Fort Lauderdale REALTORS®
Listings provided courtesy of The Hernando County Association of Realtors MLS.
Listing Data ©2025 REALTOR® Association of Citrus County
Listing Data ©2025 Royal Palm Coast Realtor® Association
The information provided by this website is for the personal, non-commercial use of consumers and may not be used for any purpose other than to identify prospective properties consumers may be interested in purchasing.Display of MLS data is usually deemed reliable but is NOT guaranteed accurate.
Datafeed Last updated on July 7, 2025 @ 12:00 am
©2006-2025 brokerIDXsites.com - https://brokerIDXsites.com
Sign Up Now for Free!X
Call Direct: Brokerage Office: Mobile: 352.573.8561
Registration Benefits:
- New Listings & Price Reduction Updates sent directly to your email
- Create Your Own Property Search saved for your return visit.
- "Like" Listings and Create a Favorites List
* NOTICE: By creating your free profile, you authorize us to send you periodic emails about new listings that match your saved searches and related real estate information.If you provide your telephone number, you are giving us permission to call you in response to this request, even if this phone number is in the State and/or National Do Not Call Registry.
Already have an account? Login to your account.


