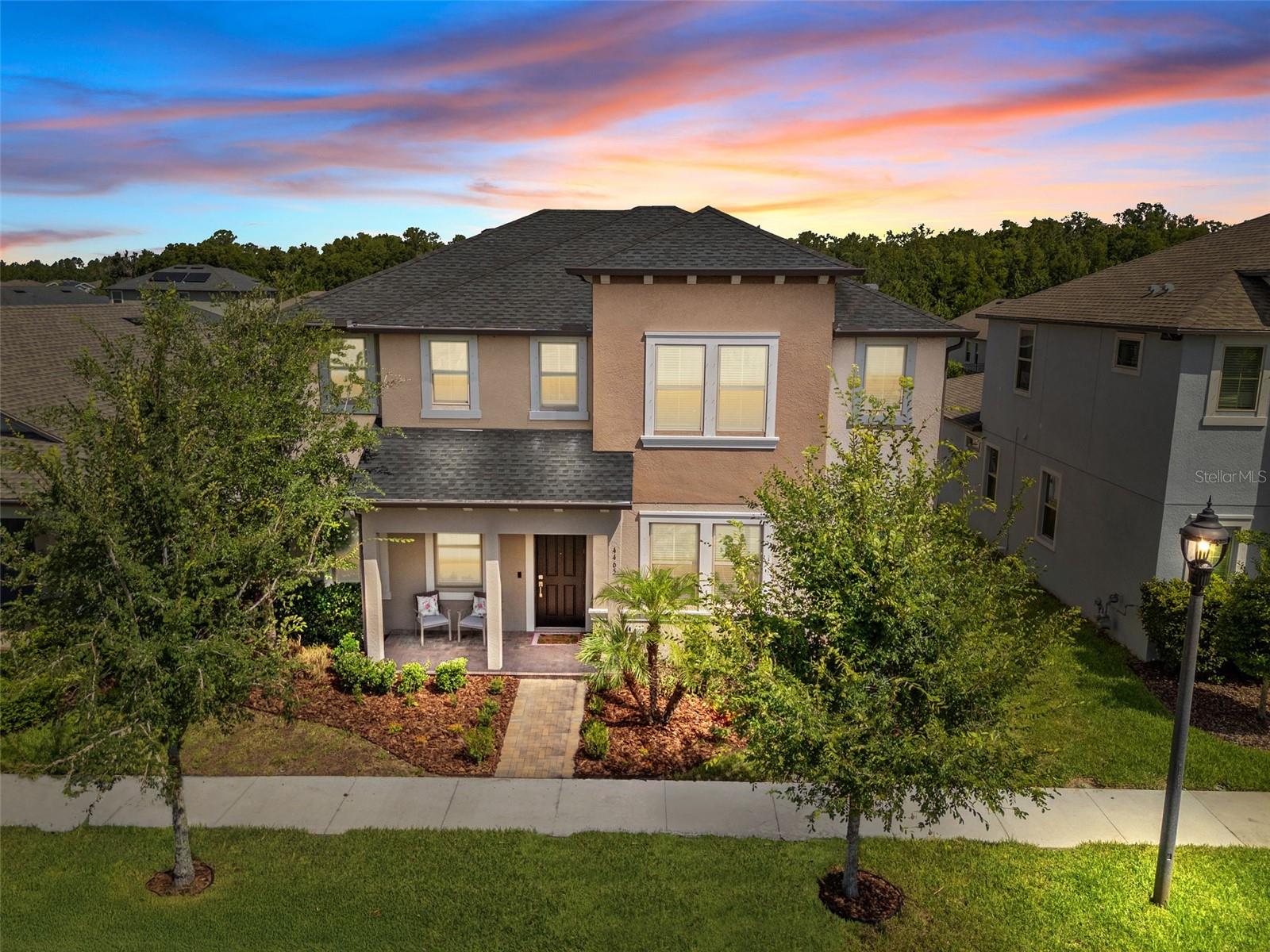
- Team Crouse
- Tropic Shores Realty
- "Always striving to exceed your expectations"
- Mobile: 352.573.8561
- 352.573.8561
- teamcrouse2014@gmail.com
Contact Mary M. Crouse
Schedule A Showing
Request more information
- Home
- Property Search
- Search results
- 4465 Tubular Run, LAND O LAKES, FL 34638
Property Photos



























































- MLS#: TB8400223 ( Residential )
- Street Address: 4465 Tubular Run
- Viewed: 1
- Price: $650,000
- Price sqft: $169
- Waterfront: No
- Year Built: 2019
- Bldg sqft: 3854
- Bedrooms: 5
- Total Baths: 4
- Full Baths: 4
- Garage / Parking Spaces: 2
- Days On Market: 4
- Additional Information
- Geolocation: 28.2222 / -82.5268
- County: PASCO
- City: LAND O LAKES
- Zipcode: 34638
- Subdivision: Bexley South Prcl 4 Ph 2b
- Elementary School: Bexley
- Middle School: Charles S. Rushe
- High School: Sunlake
- Provided by: REAL BROKER, LLC
- Contact: Keith Jamison
- 855-450-0442

- DMCA Notice
-
DescriptionWelcome to this beautifully upgraded 5 bedroom, 4 bathroom home in the highly desirable Bexley community. Offering 3,115 square feet of thoughtfully designed living space, this home combines modern elegance with functional features throughout. Step inside to find luxury vinyl plank flooring and crown molding across the main level. A versatile flex space at the front of the homecurrently used as an officefeatures shiplap detailing and designer lighting. The open concept kitchen is a standout with quartz countertops, a farmhouse sink, stainless steel appliances including a gas range with a custom feature hood, a walk in pantry with built in cabinetry, and stylish pendant lighting. The adjacent dining area includes a designer chandelier and flows seamlessly into a spacious living room with tray ceilings, shiplap accents, and large sliding doors that lead to a screened in covered lanai and fenced backyardideal for enjoying Floridas outdoor living. The downstairs primary suite offers a feature wall, a walk in closet, and an ensuite bath with dual sinks, granite countertops, a second closet, and a walk in shower. A second bedroom and full bathroom with upgraded finishes are also located on the main floor. Upstairs, a spacious loft anchors three additional bedroomsone with a private ensuite and two connected by a Jack and Jill bath. Additional highlights include a mudroom and laundry area with cabinetry, a whole house water softener, an extra long driveway, and a rear load two car garage accessed via alleyway. Enjoy year round exterior lighting along the roofline that can add a festive touch for the holidays. Located in the Bexley community, residents enjoy resort style amenities including an on site caf, resort style pools, playgrounds, fitness center, dog parks, a BMX track, sports fields, and scenic walking trails. The top rated Bexley Elementary School is located inside the neighborhood. Plus enjoy the popular Bexley Hub with dining and entertainment at the entrance to the community. Located off SR 54 and the Veterans Expressway for easy commuting to Tampa.
All
Similar
Features
Appliances
- Dishwasher
- Dryer
- Range
- Range Hood
- Refrigerator
- Washer
- Water Softener
Association Amenities
- Clubhouse
- Fitness Center
- Park
- Playground
- Trail(s)
Home Owners Association Fee
- 433.00
Association Name
- Rizzetta
Association Phone
- 813-994-1001
Carport Spaces
- 0.00
Close Date
- 0000-00-00
Cooling
- Central Air
Country
- US
Covered Spaces
- 0.00
Exterior Features
- Hurricane Shutters
- Lighting
- Rain Gutters
- Sidewalk
- Sliding Doors
Fencing
- Other
Flooring
- Carpet
- Luxury Vinyl
- Tile
Garage Spaces
- 2.00
Heating
- Central
High School
- Sunlake High School-PO
Insurance Expense
- 0.00
Interior Features
- Crown Molding
- Living Room/Dining Room Combo
- Open Floorplan
- Primary Bedroom Main Floor
- Stone Counters
- Tray Ceiling(s)
- Walk-In Closet(s)
Legal Description
- BEXLEY SOUTH PARCEL 4 PHASE 2B PB 75 PG 062 BLOCK 41 LOT 5
Levels
- Two
Living Area
- 3115.00
Lot Features
- Sidewalk
- Paved
Middle School
- Charles S. Rushe Middle-PO
Area Major
- 34638 - Land O Lakes
Net Operating Income
- 0.00
Occupant Type
- Owner
Open Parking Spaces
- 0.00
Other Expense
- 0.00
Parcel Number
- 17-26-18-0010-04100-0050
Parking Features
- Alley Access
- Driveway
- Garage Door Opener
Pets Allowed
- Yes
Property Type
- Residential
Roof
- Shingle
School Elementary
- Bexley Elementary School
Sewer
- Public Sewer
Tax Year
- 2024
Township
- 26S
Utilities
- Electricity Connected
- Natural Gas Connected
- Sewer Connected
- Sprinkler Recycled
- Underground Utilities
- Water Connected
Virtual Tour Url
- https://listings.tailormadecreatives.com/sites/nxvawex/unbranded
Water Source
- Public
Year Built
- 2019
Zoning Code
- MPUD
Listing Data ©2025 Greater Fort Lauderdale REALTORS®
Listings provided courtesy of The Hernando County Association of Realtors MLS.
Listing Data ©2025 REALTOR® Association of Citrus County
Listing Data ©2025 Royal Palm Coast Realtor® Association
The information provided by this website is for the personal, non-commercial use of consumers and may not be used for any purpose other than to identify prospective properties consumers may be interested in purchasing.Display of MLS data is usually deemed reliable but is NOT guaranteed accurate.
Datafeed Last updated on July 2, 2025 @ 12:00 am
©2006-2025 brokerIDXsites.com - https://brokerIDXsites.com
Sign Up Now for Free!X
Call Direct: Brokerage Office: Mobile: 352.573.8561
Registration Benefits:
- New Listings & Price Reduction Updates sent directly to your email
- Create Your Own Property Search saved for your return visit.
- "Like" Listings and Create a Favorites List
* NOTICE: By creating your free profile, you authorize us to send you periodic emails about new listings that match your saved searches and related real estate information.If you provide your telephone number, you are giving us permission to call you in response to this request, even if this phone number is in the State and/or National Do Not Call Registry.
Already have an account? Login to your account.


