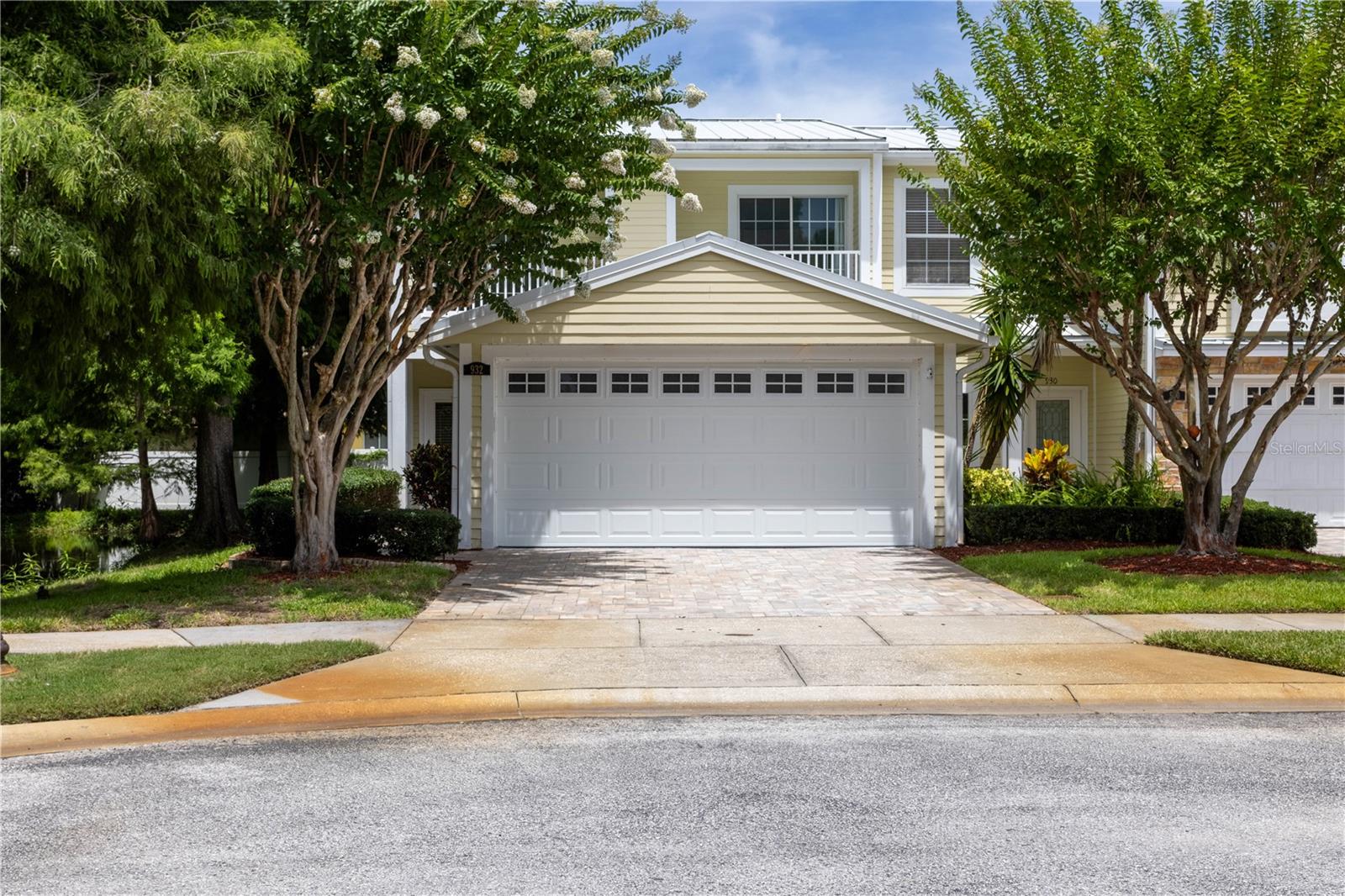
- Team Crouse
- Tropic Shores Realty
- "Always striving to exceed your expectations"
- Mobile: 352.573.8561
- 352.573.8561
- teamcrouse2014@gmail.com
Contact Mary M. Crouse
Schedule A Showing
Request more information
- Home
- Property Search
- Search results
- 932 Woodbridge Court, SAFETY HARBOR, FL 34695
Property Photos









































- MLS#: TB8399283 ( Residential )
- Street Address: 932 Woodbridge Court
- Viewed: 2
- Price: $619,000
- Price sqft: $290
- Waterfront: No
- Year Built: 2004
- Bldg sqft: 2137
- Bedrooms: 3
- Total Baths: 3
- Full Baths: 2
- 1/2 Baths: 1
- Days On Market: 9
- Additional Information
- Geolocation: 27.9952 / -82.6997
- County: PINELLAS
- City: SAFETY HARBOR
- Zipcode: 34695
- Subdivision: Village Of Safety Harbor
- Elementary School: Safety Harbor
- Middle School: Safety Harbor
- High School: Countryside
- Provided by: BLAKE REAL ESTATE INC

- DMCA Notice
-
DescriptionImagine yourself waking up in a quaint Safety Harbor townhome just mere footsteps from Main Street. Early to rise, a short morning walk down to the pier will afford you a glimpse of the sunrise over Tampa Bay with manatees raising out of the shallow waters to say hello. On your walk home, you can order your favorite cup of Costa Rican brew to go at Cafe Vino Tinto, or sit and mingle with other locals at the waterfront park before trekking off to work. If you want to make this lifestyle a reality, then schedule an appointment to visit this newly listed townhome today! Situated at the end of a cul de sac, this END UNIT townhome has tranquil views of the pond where turtles and birds play. Beautifully maintained, this home offers a spacious open floor plan with a highly desirable great room appeal for all your family living to take place. The kitchen opens to the great room over a quartz island and is complete with stainless steel appliances, 42' wood cabinets, a glass backsplash and a farmhouse sink. This townhome has a 2 CAR GARAGE and an interior laundry room and mud room. The closet fairy waived her magic wand and granted plenty of additional storage spaces to include an under stairs closet, a walk in closet in the master bedroom, linen closets and an indoor laundry room equipped with generous shelving. Pleasant outdoor living spaces include an extended and enclosed patio with a fully fenced backyard for your furry friends or little ones. UNEXPECTED EXTRAS INCLUDE: HVAC 2019, Washer/Dryer will convey, and low HOA fees that covers exterior building maintenance including lawncare. Happy Hour anyone? You are just a short walk to your local drinking and eating establishments like Gigglewaters, 8th Avenue Pub, Crooked Thumb Brewery and Sips Wine Bar. Weekend festivals and Third Fridays are in your backyard playground too and you wont have to think twice about arriving early to find parking. Schedule your private showing today You arent just buying a home, youre buying a lifestyle!
All
Similar
Features
Appliances
- Dishwasher
- Disposal
- Dryer
- Microwave
- Range
- Refrigerator
- Washer
Home Owners Association Fee
- 335.00
Home Owners Association Fee Includes
- Escrow Reserves Fund
- Maintenance Structure
- Maintenance Grounds
Association Name
- Vanguard Management Group
Association Phone
- 813-930-8036
Carport Spaces
- 0.00
Close Date
- 0000-00-00
Cooling
- Wall/Window Unit(s)
Country
- US
Covered Spaces
- 0.00
Exterior Features
- French Doors
- Lighting
- Rain Gutters
- Sidewalk
- Sliding Doors
Fencing
- Vinyl
Flooring
- Luxury Vinyl
- Tile
Furnished
- Unfurnished
Garage Spaces
- 2.00
Heating
- Central
- Electric
High School
- Countryside High-PN
Insurance Expense
- 0.00
Interior Features
- Ceiling Fans(s)
- Eat-in Kitchen
- Living Room/Dining Room Combo
- Open Floorplan
- PrimaryBedroom Upstairs
Legal Description
- VILLAGE OF SAFETY HARBOR LOT 32
Levels
- Two
Living Area
- 2137.00
Lot Features
- Corner Lot
- Cul-De-Sac
- Landscaped
- Sidewalk
- Paved
Middle School
- Safety Harbor Middle-PN
Area Major
- 34695 - Safety Harbor
Net Operating Income
- 0.00
Occupant Type
- Owner
Open Parking Spaces
- 0.00
Other Expense
- 0.00
Parcel Number
- 04-29-16-94072-000-0320
Pets Allowed
- Number Limit
- Size Limit
- Yes
Possession
- Close Of Escrow
Property Condition
- Completed
Property Type
- Residential
Roof
- Shingle
School Elementary
- Safety Harbor Elementary-PN
Sewer
- Public Sewer
Style
- Florida
- Traditional
Tax Year
- 2025
Township
- 29
Utilities
- BB/HS Internet Available
- Cable Connected
- Electricity Connected
View
- Trees/Woods
Virtual Tour Url
- https://www.propertypanorama.com/instaview/stellar/TB8399283
Water Source
- Public
Year Built
- 2004
Zoning Code
- R2
Listing Data ©2025 Greater Fort Lauderdale REALTORS®
Listings provided courtesy of The Hernando County Association of Realtors MLS.
Listing Data ©2025 REALTOR® Association of Citrus County
Listing Data ©2025 Royal Palm Coast Realtor® Association
The information provided by this website is for the personal, non-commercial use of consumers and may not be used for any purpose other than to identify prospective properties consumers may be interested in purchasing.Display of MLS data is usually deemed reliable but is NOT guaranteed accurate.
Datafeed Last updated on June 30, 2025 @ 12:00 am
©2006-2025 brokerIDXsites.com - https://brokerIDXsites.com
Sign Up Now for Free!X
Call Direct: Brokerage Office: Mobile: 352.573.8561
Registration Benefits:
- New Listings & Price Reduction Updates sent directly to your email
- Create Your Own Property Search saved for your return visit.
- "Like" Listings and Create a Favorites List
* NOTICE: By creating your free profile, you authorize us to send you periodic emails about new listings that match your saved searches and related real estate information.If you provide your telephone number, you are giving us permission to call you in response to this request, even if this phone number is in the State and/or National Do Not Call Registry.
Already have an account? Login to your account.


