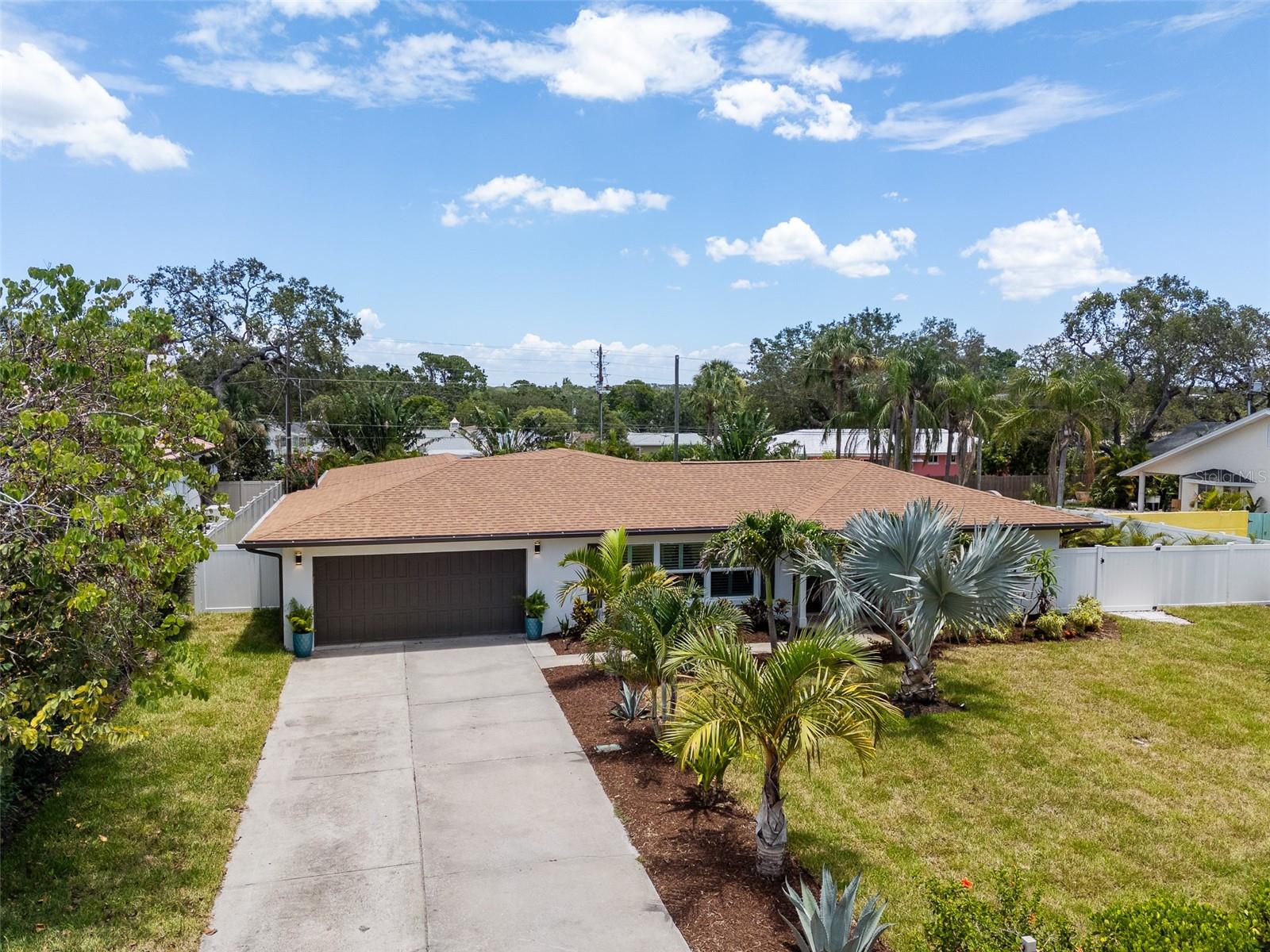
- Team Crouse
- Tropic Shores Realty
- "Always striving to exceed your expectations"
- Mobile: 352.573.8561
- 352.573.8561
- teamcrouse2014@gmail.com
Contact Mary M. Crouse
Schedule A Showing
Request more information
- Home
- Property Search
- Search results
- 309 Palmetto Lane, LARGO, FL 33770
Property Photos












































- MLS#: TB8398879 ( Residential )
- Street Address: 309 Palmetto Lane
- Viewed: 1
- Price: $899,900
- Price sqft: $288
- Waterfront: No
- Year Built: 1956
- Bldg sqft: 3130
- Bedrooms: 3
- Total Baths: 2
- Full Baths: 2
- Days On Market: 16
- Additional Information
- Geolocation: 27.9072 / -82.8229
- County: PINELLAS
- City: LARGO
- Zipcode: 33770
- Subdivision: Harbor Bluffs Sec 2
- Elementary School: Mildred Helms
- Middle School: Largo
- High School: Largo
- Provided by: PREMIER SOTHEBYS INTL REALTY

- DMCA Notice
-
DescriptionIn sought after Harbor Bluffs, this exceptional three bedroom, two bath residence offers the premier Florida lifestyle. Upon entering, you are greeted by exquisite travertine flooring accentuated by elegant crown molding and anchored by a formal living room, providing an ideal setting for relaxation and entertaining. The heart of the home is the remodeled kitchen, a chefs delight featuring stainless steel KitchenAid appliances, including a backless range and low profile microwave. Large hurricane rated sliders in the main living area and primary bedroom create a seamless transition to the outdoors. Your private oasis awaits on this oversized lot with a saltwater pool surrounded by new pavers and illuminated by extensive landscape lighting. With a custom built closet and sophisticated en suite, the primary bedroom is a retreat. The thoughtfully designed split bedroom floor plan ensures privacy for all, while a designated office creates an ideal work from home environment. Designed for peace of mind and convenience, this residence includes new hurricane impact windows throughout, plantation shutters, custom built out closets, a built out laundry room, and an attached two car garage complete with built in storage. You can have all this conveniently near the sugar sands of Clearwater Beach, The Pelican, Belleair Country Club, fine dining and shopping, and more.
All
Similar
Features
Appliances
- Dishwasher
- Disposal
- Dryer
- Electric Water Heater
- Microwave
- Range
- Refrigerator
- Washer
- Wine Refrigerator
Home Owners Association Fee
- 405.00
Association Name
- HARBOR BLUFFS HOA
Carport Spaces
- 0.00
Close Date
- 0000-00-00
Cooling
- Central Air
Country
- US
Covered Spaces
- 0.00
Exterior Features
- Lighting
- Private Mailbox
- Rain Gutters
- Sliding Doors
- Sprinkler Metered
Fencing
- Fenced
- Vinyl
Flooring
- Ceramic Tile
- Vinyl
Furnished
- Unfurnished
Garage Spaces
- 2.00
Heating
- Central
- Electric
High School
- Largo High-PN
Insurance Expense
- 0.00
Interior Features
- Built-in Features
- Ceiling Fans(s)
- Crown Molding
- Dry Bar
- Kitchen/Family Room Combo
- Open Floorplan
- Smart Home
- Solid Wood Cabinets
- Split Bedroom
- Stone Counters
- Thermostat
- Walk-In Closet(s)
- Window Treatments
Legal Description
- HARBOR BLUFFS SEC 2 UNIT B BLK P
- LOT 9
Levels
- One
Living Area
- 2179.00
Lot Features
- In County
- Landscaped
- Level
- Paved
Middle School
- Largo Middle-PN
Area Major
- 33770 - Largo/Belleair Bluffs
Net Operating Income
- 0.00
Occupant Type
- Owner
Open Parking Spaces
- 0.00
Other Expense
- 0.00
Other Structures
- Shed(s)
Parcel Number
- 05-30-15-35712-016-0090
Parking Features
- Driveway
- Garage Door Opener
Pets Allowed
- Yes
Pool Features
- In Ground
- Salt Water
Property Type
- Residential
Roof
- Shingle
School Elementary
- Mildred Helms Elementary-PN
Sewer
- Public Sewer
Style
- Florida
Tax Year
- 2024
Township
- 30
Utilities
- BB/HS Internet Available
- Cable Connected
- Electricity Connected
- Public
- Sewer Connected
- Water Connected
Water Source
- Public
Year Built
- 1956
Zoning Code
- R-3
Listing Data ©2025 Greater Fort Lauderdale REALTORS®
Listings provided courtesy of The Hernando County Association of Realtors MLS.
Listing Data ©2025 REALTOR® Association of Citrus County
Listing Data ©2025 Royal Palm Coast Realtor® Association
The information provided by this website is for the personal, non-commercial use of consumers and may not be used for any purpose other than to identify prospective properties consumers may be interested in purchasing.Display of MLS data is usually deemed reliable but is NOT guaranteed accurate.
Datafeed Last updated on July 7, 2025 @ 12:00 am
©2006-2025 brokerIDXsites.com - https://brokerIDXsites.com
Sign Up Now for Free!X
Call Direct: Brokerage Office: Mobile: 352.573.8561
Registration Benefits:
- New Listings & Price Reduction Updates sent directly to your email
- Create Your Own Property Search saved for your return visit.
- "Like" Listings and Create a Favorites List
* NOTICE: By creating your free profile, you authorize us to send you periodic emails about new listings that match your saved searches and related real estate information.If you provide your telephone number, you are giving us permission to call you in response to this request, even if this phone number is in the State and/or National Do Not Call Registry.
Already have an account? Login to your account.


