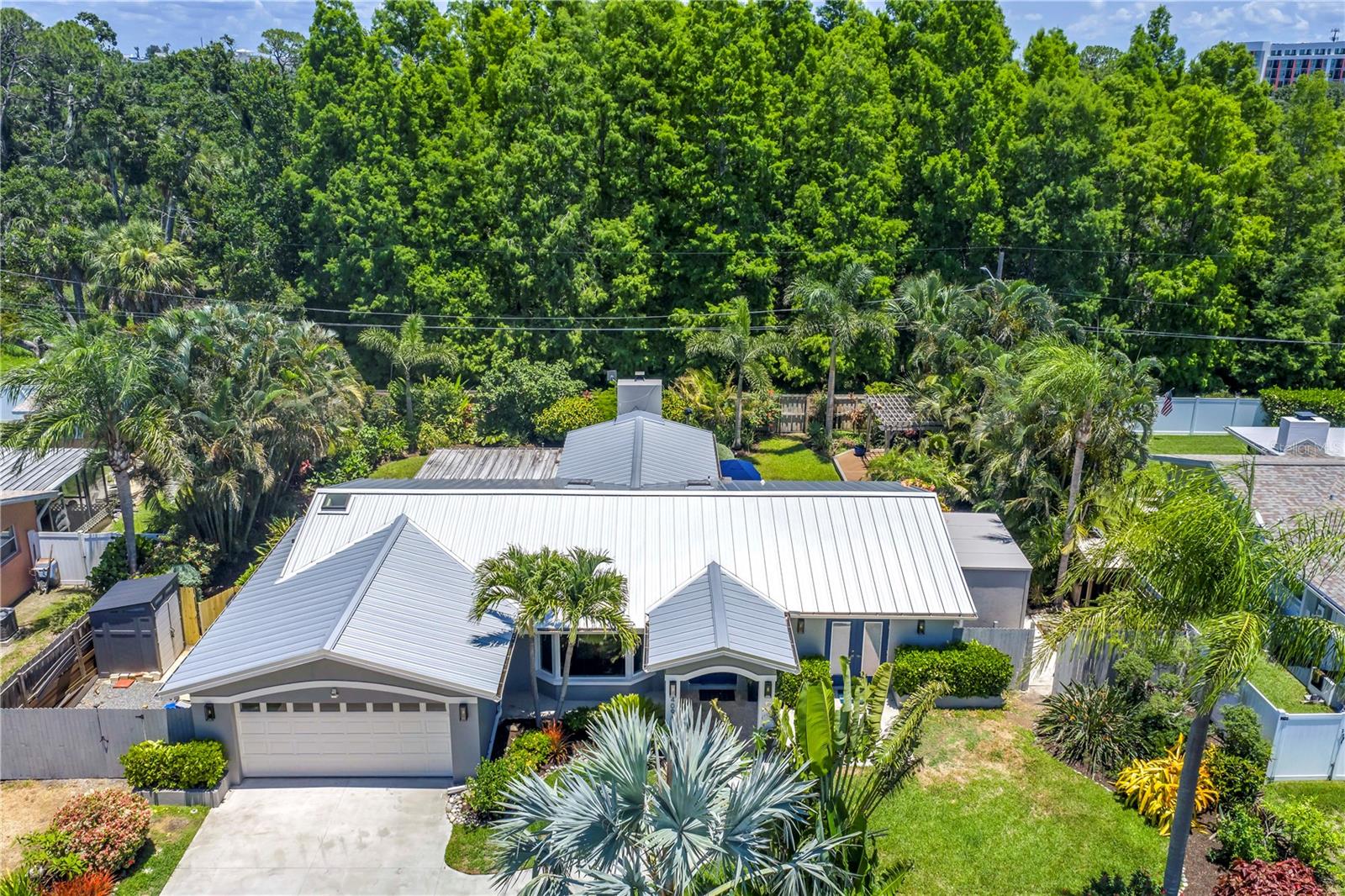
- Team Crouse
- Tropic Shores Realty
- "Always striving to exceed your expectations"
- Mobile: 352.573.8561
- 352.573.8561
- teamcrouse2014@gmail.com
Contact Mary M. Crouse
Schedule A Showing
Request more information
- Home
- Property Search
- Search results
- 4096 38th Street S, ST PETERSBURG, FL 33711
Property Photos












































































- MLS#: TB8397807 ( Residential )
- Street Address: 4096 38th Street S
- Viewed: 8
- Price: $825,000
- Price sqft: $326
- Waterfront: No
- Year Built: 1968
- Bldg sqft: 2531
- Bedrooms: 3
- Total Baths: 2
- Full Baths: 2
- Garage / Parking Spaces: 2
- Days On Market: 6
- Additional Information
- Geolocation: 27.7314 / -82.6842
- County: PINELLAS
- City: ST PETERSBURG
- Zipcode: 33711
- Subdivision: Broadwater
- Elementary School: Maximo
- Middle School: Thurgood Marshall Fund
- High School: Lakewood
- Provided by: COLDWELL BANKER REALTY
- Contact: Estelia Will Mesimer
- 727-360-6927

- DMCA Notice
-
DescriptionStep into this beautifully updated Broadwater home and feel instantly at ease. Thoughtfully designed with a split floor plan, this 3 bedroom, 2 bath retreat offers the perfect balance of privacy and flow. Engineered wood flooring carries seamlessly throughout the home, while tons of natural light pours in from every angle, highlighting the bright, open living spaces. The heart of the home is a stunning, fully remodeled kitchenideal for gathering with friends or preparing your favorite meals. The inviting living room features a cozy fireplace, and the spacious primary suite provides a peaceful place to unwind. A true bonus is the fully air conditioned she shed office, attached to the home but tucked away for ultimate focuswhether youre working remotely, creating, or just need a quiet escape. Step outside into a tropical garden oasis with winding paths, curated landscaping, and a Wi Fi enabled irrigation system that keeps everything lush and vibrant. When you're in the backyard, you feel as though youve been transported into a forestthe tall trees just beyond the property create a serene canopy that surrounds you in calm and peace, making it easy to relax and recharge in your own private haven. Theres plenty of room for a pool, and the yard backs up to Broadwater Park for added privacy and green views. Additional highlights include a two car garage, newer metal roof (installed within the last 3 years), updated HVAC and ductwork, newer windows and doors, and fresh paint inside and out. Most importantly, this home did not flood during recent storms. Located in the heart of the vibrant Skyway Marina District, just minutes from Maximo Marina, Tiki Docks, the beaches, and downtown St. Petethis is more than a home; its your next chapter.
All
Similar
Features
Appliances
- Built-In Oven
- Cooktop
- Dishwasher
- Disposal
- Electric Water Heater
- Refrigerator
- Wine Refrigerator
Home Owners Association Fee
- 0.00
Carport Spaces
- 0.00
Close Date
- 0000-00-00
Cooling
- Central Air
Country
- US
Covered Spaces
- 0.00
Exterior Features
- Lighting
- Rain Barrel/Cistern(s)
- Rain Gutters
Fencing
- Fenced
- Vinyl
- Wood
Flooring
- Carpet
- Hardwood
- Travertine
Garage Spaces
- 2.00
Heating
- Electric
High School
- Lakewood High-PN
Insurance Expense
- 0.00
Interior Features
- Ceiling Fans(s)
- Open Floorplan
- Primary Bedroom Main Floor
- Walk-In Closet(s)
Legal Description
- BROADWATER UNIT 1 BLK A
- LOT 12 & N 10FT OF LOT 13 & S 15FT OF LOT 11
Levels
- One
Living Area
- 1817.00
Middle School
- Thurgood Marshall Fund-PN
Area Major
- 33711 - St Pete/Gulfport
Net Operating Income
- 0.00
Occupant Type
- Owner
Open Parking Spaces
- 0.00
Other Expense
- 0.00
Parcel Number
- 03-32-16-11682-001-0120
Possession
- Close Of Escrow
Property Type
- Residential
Roof
- Shingle
School Elementary
- Maximo Elementary-PN
Sewer
- Public Sewer
Style
- Ranch
Tax Year
- 2025
Township
- 32
Utilities
- Public
Water Source
- Public
Year Built
- 1968
Listing Data ©2025 Greater Fort Lauderdale REALTORS®
Listings provided courtesy of The Hernando County Association of Realtors MLS.
Listing Data ©2025 REALTOR® Association of Citrus County
Listing Data ©2025 Royal Palm Coast Realtor® Association
The information provided by this website is for the personal, non-commercial use of consumers and may not be used for any purpose other than to identify prospective properties consumers may be interested in purchasing.Display of MLS data is usually deemed reliable but is NOT guaranteed accurate.
Datafeed Last updated on June 24, 2025 @ 12:00 am
©2006-2025 brokerIDXsites.com - https://brokerIDXsites.com
Sign Up Now for Free!X
Call Direct: Brokerage Office: Mobile: 352.573.8561
Registration Benefits:
- New Listings & Price Reduction Updates sent directly to your email
- Create Your Own Property Search saved for your return visit.
- "Like" Listings and Create a Favorites List
* NOTICE: By creating your free profile, you authorize us to send you periodic emails about new listings that match your saved searches and related real estate information.If you provide your telephone number, you are giving us permission to call you in response to this request, even if this phone number is in the State and/or National Do Not Call Registry.
Already have an account? Login to your account.


