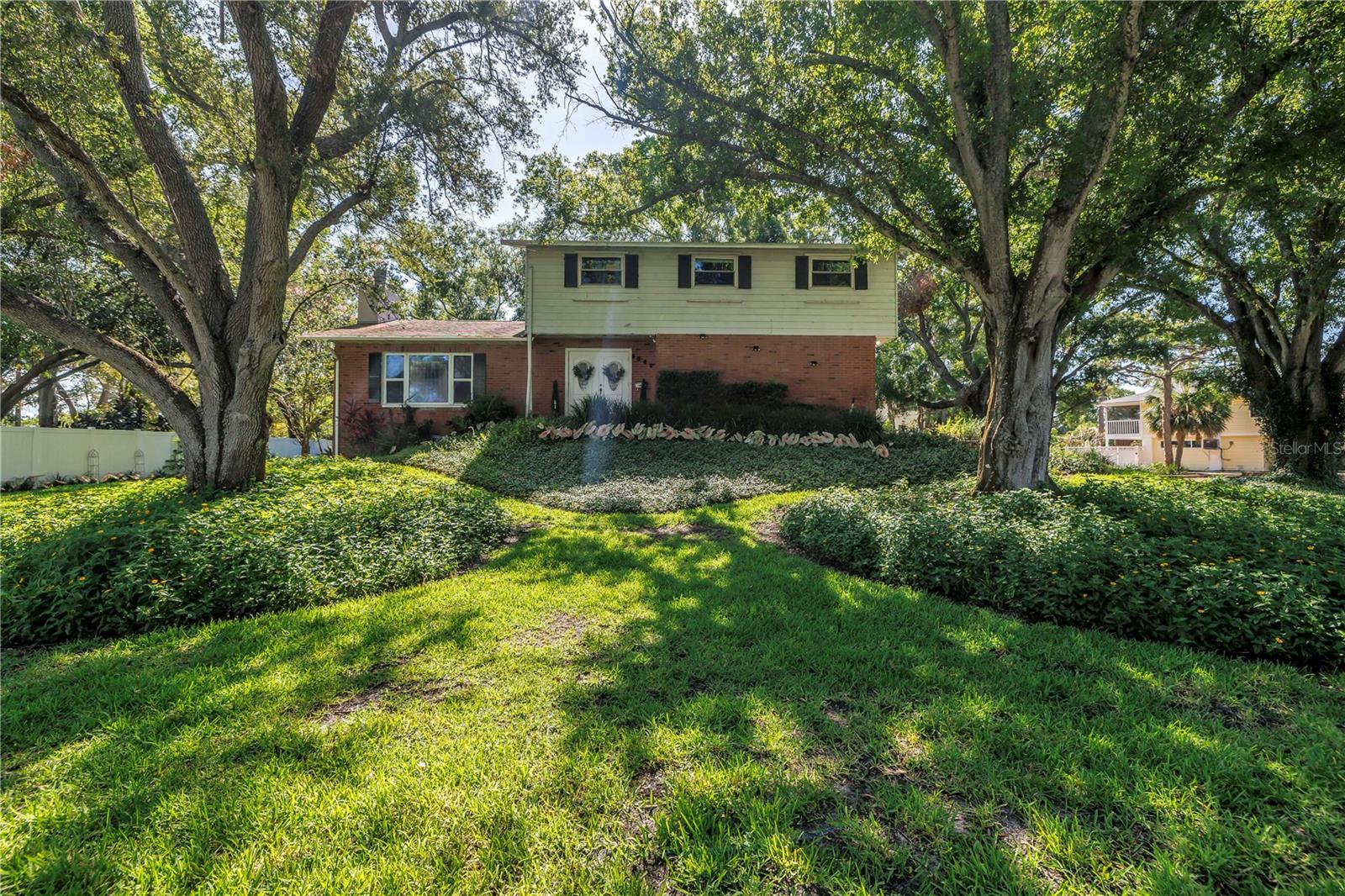
- Team Crouse
- Tropic Shores Realty
- "Always striving to exceed your expectations"
- Mobile: 352.573.8561
- 352.573.8561
- teamcrouse2014@gmail.com
Contact Mary M. Crouse
Schedule A Showing
Request more information
- Home
- Property Search
- Search results
- 6505 Cedar Street Ne, ST PETERSBURG, FL 33702
Property Photos
































- MLS#: TB8397765 ( Residential )
- Street Address: 6505 Cedar Street Ne
- Viewed: 3
- Price: $735,000
- Price sqft: $221
- Waterfront: No
- Year Built: 1983
- Bldg sqft: 3333
- Bedrooms: 4
- Total Baths: 3
- Full Baths: 3
- Garage / Parking Spaces: 2
- Days On Market: 10
- Additional Information
- Geolocation: 27.8314 / -82.6315
- County: PINELLAS
- City: ST PETERSBURG
- Zipcode: 33702
- Subdivision: Florida Riviera 2
- Provided by: SOUTHERN ROOTS REALTY, LLC
- Contact: Natalie DeVicente
- 727-498-1673

- DMCA Notice
-
DescriptionBuilt at over 13' above sea level, this home gives you the ability to live high and dry without being in a stilt home! This beautiful home sits on over 1/3 acre on a shaded corner lot, just down the street from the new Speer YMCA, Mangrove Bay Middle School, and Mangrove Bay & Cypress Links Golf Course. Through double front doors, enter into a formal foyer and grand living room ad formal dining room, with fireplace and vaulted ceilings. Continue through to the custom kitchen with wood cabinetry, stainless steel appliances, center entertaining island, and great flow to the screened in porch for indoor outdoor entertaining. The family room is cozy yet spacious, complete with a second stone fireplace. The first floor also features a full bath and laundry closet, as well as a two car garage with workshop. Upstairs, you will find three generously sized guest rooms, all with great storage, and a hall bathroom. The master suite features south and western views, a walk in closet, and expansive en suite bathroom with garden tub and walk in shower. Outside this fabulous home is LAND you can use to add an outdoor kitchen, pool, play space, or storage for all your toys. Conveniently located to 4th Street shopping, restaurants, I 275, Tampa International Airport and Downtown St. Petersburg, this meticulously maintained home is a must see!
All
Similar
Features
Appliances
- Dishwasher
- Dryer
- Range
- Refrigerator
- Washer
Home Owners Association Fee
- 0.00
Basement
- Crawl Space
- Unfinished
Carport Spaces
- 0.00
Close Date
- 0000-00-00
Cooling
- Central Air
Country
- US
Covered Spaces
- 0.00
Flooring
- Carpet
- Tile
- Wood
Furnished
- Unfurnished
Garage Spaces
- 2.00
Heating
- Central
- Electric
Insurance Expense
- 0.00
Interior Features
- Ceiling Fans(s)
- High Ceilings
- Living Room/Dining Room Combo
- PrimaryBedroom Upstairs
- Thermostat
Legal Description
- FLORIDA RIVIERA PLAT 2 BLK 18
- LOTS 1 & 2
Levels
- Two
Living Area
- 2292.00
Lot Features
- Corner Lot
- FloodZone
- City Limits
- Landscaped
- Oversized Lot
- Sloped
Area Major
- 33702 - St Pete
Net Operating Income
- 0.00
Occupant Type
- Owner
Open Parking Spaces
- 0.00
Other Expense
- 0.00
Parcel Number
- 31-30-17-28494-018-0010
Parking Features
- Driveway
- Garage Door Opener
- Garage Faces Side
- Off Street
- Workshop in Garage
Possession
- Close Of Escrow
Property Condition
- Completed
Property Type
- Residential
Roof
- Shingle
Sewer
- Public Sewer
Style
- Contemporary
- Elevated
Tax Year
- 2024
Township
- 30
Utilities
- BB/HS Internet Available
- Cable Available
- Electricity Connected
- Sewer Connected
- Water Connected
Virtual Tour Url
- https://www.propertypanorama.com/instaview/stellar/TB8397765
Water Source
- Public
Year Built
- 1983
Listing Data ©2025 Greater Fort Lauderdale REALTORS®
Listings provided courtesy of The Hernando County Association of Realtors MLS.
Listing Data ©2025 REALTOR® Association of Citrus County
Listing Data ©2025 Royal Palm Coast Realtor® Association
The information provided by this website is for the personal, non-commercial use of consumers and may not be used for any purpose other than to identify prospective properties consumers may be interested in purchasing.Display of MLS data is usually deemed reliable but is NOT guaranteed accurate.
Datafeed Last updated on June 28, 2025 @ 12:00 am
©2006-2025 brokerIDXsites.com - https://brokerIDXsites.com
Sign Up Now for Free!X
Call Direct: Brokerage Office: Mobile: 352.573.8561
Registration Benefits:
- New Listings & Price Reduction Updates sent directly to your email
- Create Your Own Property Search saved for your return visit.
- "Like" Listings and Create a Favorites List
* NOTICE: By creating your free profile, you authorize us to send you periodic emails about new listings that match your saved searches and related real estate information.If you provide your telephone number, you are giving us permission to call you in response to this request, even if this phone number is in the State and/or National Do Not Call Registry.
Already have an account? Login to your account.


