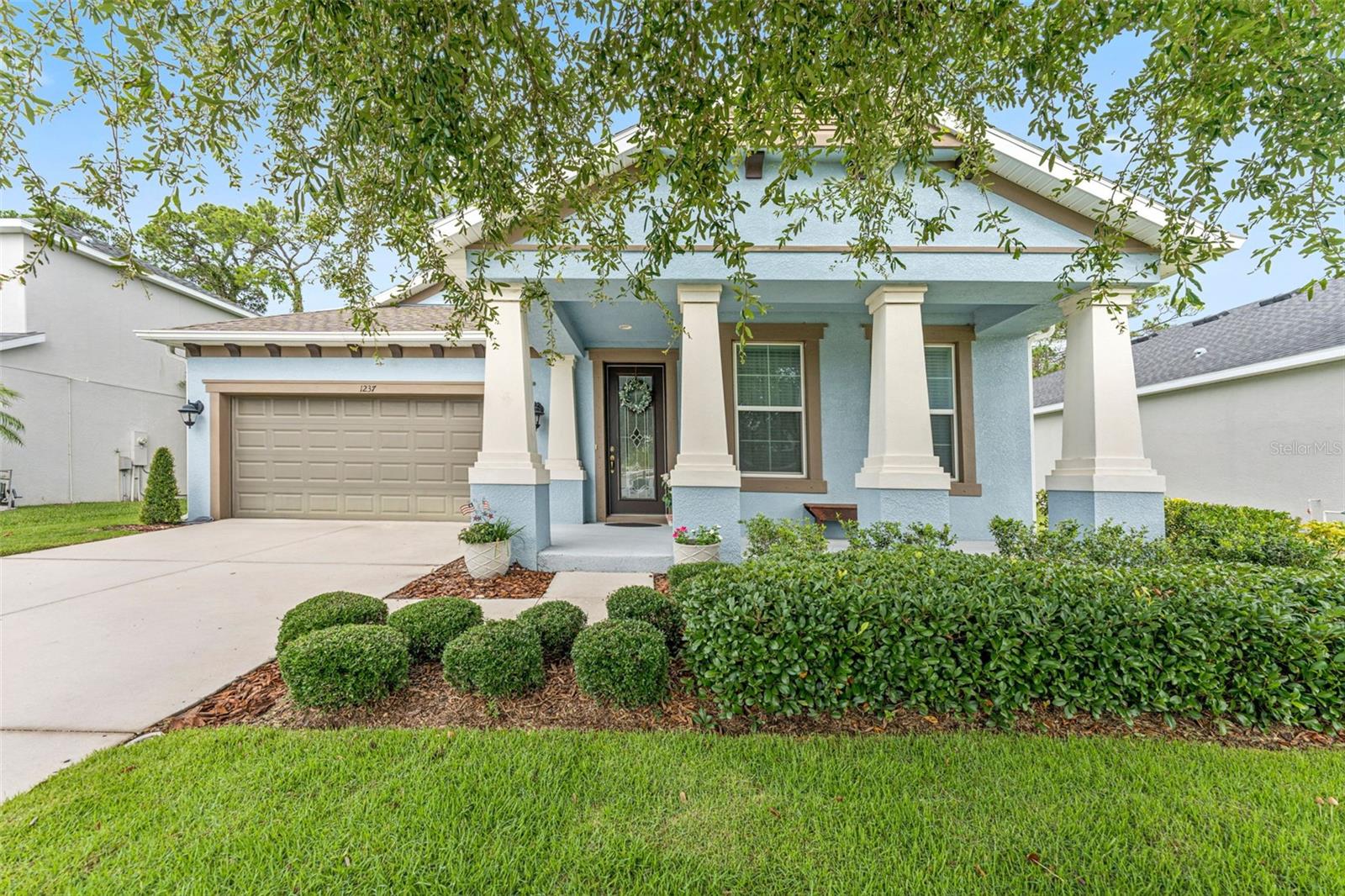
- Team Crouse
- Tropic Shores Realty
- "Always striving to exceed your expectations"
- Mobile: 352.573.8561
- 352.573.8561
- teamcrouse2014@gmail.com
Contact Mary M. Crouse
Schedule A Showing
Request more information
- Home
- Property Search
- Search results
- 1237 Windy Bay Shl, TARPON SPRINGS, FL 34689
Property Photos


















































- MLS#: TB8397106 ( Residential )
- Street Address: 1237 Windy Bay Shl
- Viewed: 1
- Price: $575,000
- Price sqft: $206
- Waterfront: No
- Year Built: 2017
- Bldg sqft: 2791
- Bedrooms: 3
- Total Baths: 2
- Full Baths: 2
- Garage / Parking Spaces: 2
- Days On Market: 14
- Additional Information
- Geolocation: 28.1627 / -82.7672
- County: PINELLAS
- City: TARPON SPRINGS
- Zipcode: 34689
- Subdivision: Tarpon Key
- Elementary School: Tarpon Springs
- Middle School: Tarpon Springs
- High School: Tarpon Springs
- Provided by: ORANGE GROVE PROPERTY SOLUTIONS

- DMCA Notice
-
DescriptionWelcome to this meticulously maintained and elegant 3 bedroom, 2 bathroom home offering 1,989 square feet of living space. Built in 2017 and featuring a 1 year old HVAC system, this beautiful residence is tucked away in the exclusive waterfront community of Tarpon Key. Residents enjoy access to a private gated dock and boat ramp, providing easy access to the Anclote River and the Gulf of Mexico. Whether you're boating, kayaking, jet skiing, or simply relaxing as dolphins play nearby, this community captures the very best of Florida's waterfront lifestyle. Step through the striking beveled glass front door into an inviting foyer that opens to a bright, open concept floor plan. The home features wood look ceramic tile flooring throughout and custom touches throughout. The spacious kitchen boasts 42 inch wood cabinetry, granite countertops, a large island with a breakfast bar, and stainless steel appliances. Adjacent to the formal dining room is a versatile space perfect for a butlers pantry or coffee bar. The generous primary suite includes a spa like en suite bathroom with dual granite vanities, a walk in shower, an oversized walk in closet, and a private water closet. A split bedroom layout provides ultimate privacy, featuring two well sized bedrooms that share a full bathroom with a tub/shower combination. Enjoy tranquil views from the lanai, perfect for entertaining or quiet relaxation. Stroll down to the community dock for fishing, bird watching, or launching your boat. Just a short ride away is the vibrant Tarpon Springs Sponge Docks, known for its rich Greek heritage, waterfront dining, bakeries, boutiques, and annual festivals. This is your chance to live in a true hidden gem on Floridas Gulf Coast! Marked safe from the storms of 2024!
All
Similar
Features
Appliances
- Dishwasher
- Microwave
- Range
- Refrigerator
Home Owners Association Fee
- 1620.36
Association Name
- Melrose Management | Andrew Schmidt
Association Phone
- 727-787-3461
Carport Spaces
- 0.00
Close Date
- 0000-00-00
Cooling
- Central Air
Country
- US
Covered Spaces
- 0.00
Exterior Features
- Lighting
- Sidewalk
- Sliding Doors
Fencing
- Fenced
- Vinyl
Flooring
- Ceramic Tile
Garage Spaces
- 2.00
Heating
- Central
- Electric
High School
- Tarpon Springs High-PN
Insurance Expense
- 0.00
Interior Features
- Ceiling Fans(s)
- High Ceilings
- Open Floorplan
- Solid Surface Counters
- Split Bedroom
- Stone Counters
- Walk-In Closet(s)
Legal Description
- TARPON KEY LOT 29
Levels
- One
Living Area
- 1989.00
Lot Features
- Sidewalk
- Paved
Middle School
- Tarpon Springs Middle-PN
Area Major
- 34689 - Tarpon Springs
Net Operating Income
- 0.00
Occupant Type
- Owner
Open Parking Spaces
- 0.00
Other Expense
- 0.00
Parcel Number
- 02-27-15-89894-000-0290
Parking Features
- Driveway
- Ground Level
Pets Allowed
- Yes
Possession
- Close Of Escrow
Property Condition
- Completed
Property Type
- Residential
Roof
- Shingle
School Elementary
- Tarpon Springs Elementary-PN
Sewer
- Public Sewer
Tax Year
- 2024
Township
- 27
Utilities
- BB/HS Internet Available
- Electricity Connected
- Public
- Sewer Connected
- Water Connected
View
- Trees/Woods
Virtual Tour Url
- https://www.propertypanorama.com/instaview/stellar/TB8397106
Water Source
- Public
Year Built
- 2017
Zoning Code
- RESIDENTIAL
Listing Data ©2025 Greater Fort Lauderdale REALTORS®
Listings provided courtesy of The Hernando County Association of Realtors MLS.
Listing Data ©2025 REALTOR® Association of Citrus County
Listing Data ©2025 Royal Palm Coast Realtor® Association
The information provided by this website is for the personal, non-commercial use of consumers and may not be used for any purpose other than to identify prospective properties consumers may be interested in purchasing.Display of MLS data is usually deemed reliable but is NOT guaranteed accurate.
Datafeed Last updated on June 30, 2025 @ 12:00 am
©2006-2025 brokerIDXsites.com - https://brokerIDXsites.com
Sign Up Now for Free!X
Call Direct: Brokerage Office: Mobile: 352.573.8561
Registration Benefits:
- New Listings & Price Reduction Updates sent directly to your email
- Create Your Own Property Search saved for your return visit.
- "Like" Listings and Create a Favorites List
* NOTICE: By creating your free profile, you authorize us to send you periodic emails about new listings that match your saved searches and related real estate information.If you provide your telephone number, you are giving us permission to call you in response to this request, even if this phone number is in the State and/or National Do Not Call Registry.
Already have an account? Login to your account.


