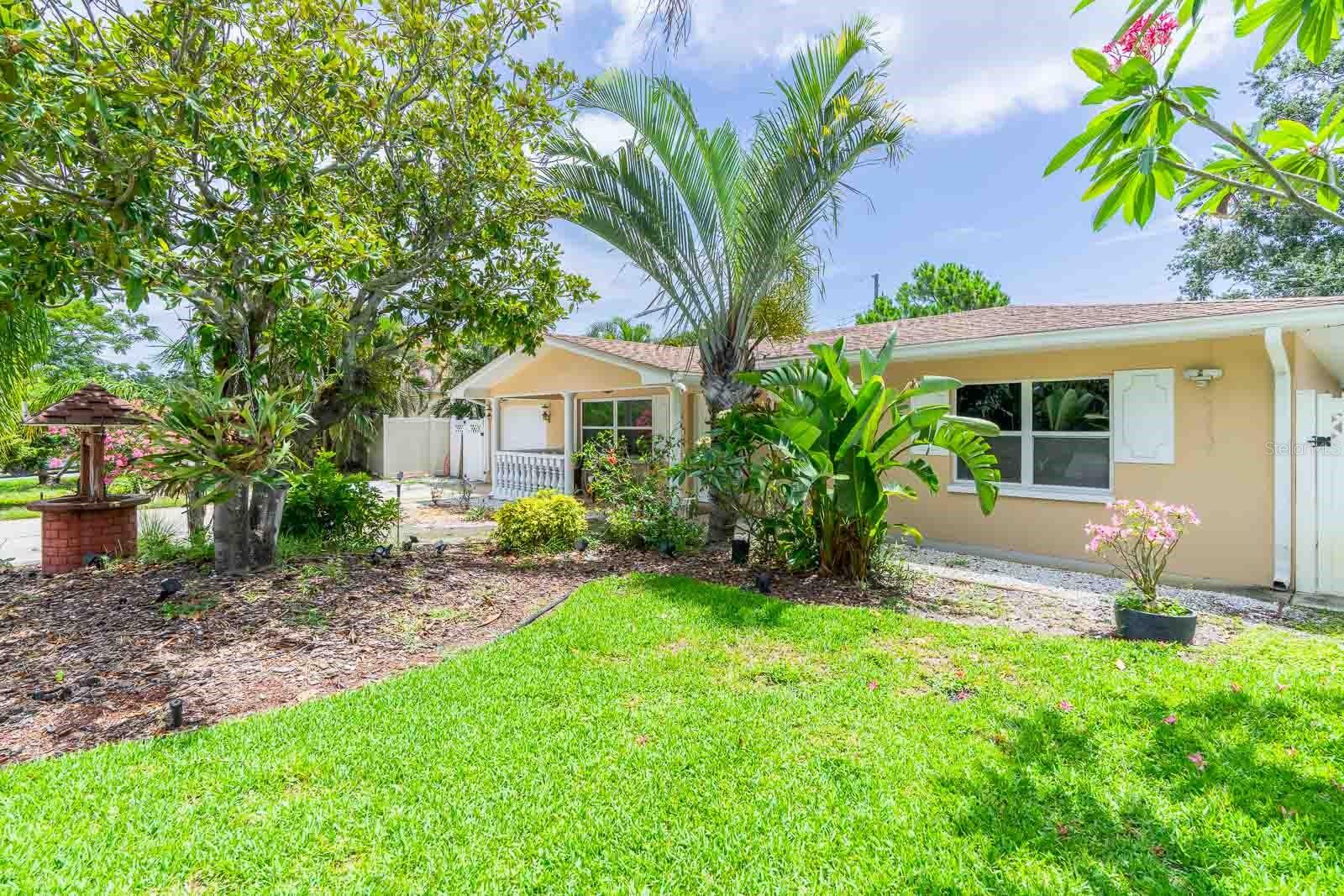
- Team Crouse
- Tropic Shores Realty
- "Always striving to exceed your expectations"
- Mobile: 352.573.8561
- 352.573.8561
- teamcrouse2014@gmail.com
Contact Mary M. Crouse
Schedule A Showing
Request more information
- Home
- Property Search
- Search results
- 113 Maplewood Avenue, CLEARWATER, FL 33765
Property Photos













































































- MLS#: TB8396123 ( Residential )
- Street Address: 113 Maplewood Avenue
- Viewed: 24
- Price: $490,000
- Price sqft: $215
- Waterfront: No
- Year Built: 1962
- Bldg sqft: 2275
- Bedrooms: 3
- Total Baths: 4
- Full Baths: 3
- 1/2 Baths: 1
- Garage / Parking Spaces: 1
- Days On Market: 11
- Additional Information
- Geolocation: 27.9669 / -82.7406
- County: PINELLAS
- City: CLEARWATER
- Zipcode: 33765
- Subdivision: Eastwood Terrace
- Elementary School: Eisenhower
- Middle School: Oak Grove
- High School: Clearwater
- Provided by: KELLER WILLIAMS REALTY- PALM H
- Contact: Scarleth Johnson
- 727-772-0772

- DMCA Notice
-
DescriptionWow! Welcome to this charming and versatile 3 bedroom, 3.5 bath home in the heart of Clearwater, offering the perfect blend of comfort, functionality, and Florida charm. A welcoming front porch invites you in, and inside, a bright, open layout flows effortlessly from the living room to the kitchen and dining areaperfect for both everyday living and entertaining. To the right, youll find generously sized bedrooms including a spotless guest bath, a comfortable guest room, and a cozy, functional primary suite complete with a walk in closet, private en suite, and walk in shower. Smooth, no popcorn ceilings, crown molding in common areas, and ceramic tile and wood floors throughout (no carpet!) add to the homes appeal, along with abundant natural light. Step outside to your own tropical oasis with mature landscaping featuring pineapples, bananas on the way, pavered walkways, a gazebo, and a large fully fenced backyard ideal for relaxing or gathering with loved ones. A detached work shed with A/C and a private in law or guest suite with its own entrance, full bath, and kitchenette offer endless flexibilitygreat for extended family, guests, rental income, or Airbnb. Recent updates include newer windows, a 2017 roof with a transferable 25 year warranty, Trane A/C (2021), water heater (2022), washer (2023), dryer (2024), exterior paint (2023), interior paint (2024), and a well fed irrigation system. Located in a non flood zone with no HOA, youre just minutes from Clearwaters famous beaches, the charming downtowns of Dunedin and Safety Harbor, bike trails, shopping, dining, and if you're a baseball fan, youll love being able to walk to the nearby Phillies Spring Training Stadium to catch a game or enjoy Super Treasures summer matchups.
All
Similar
Features
Appliances
- Dishwasher
- Disposal
- Dryer
- Microwave
- Range
- Refrigerator
- Washer
Home Owners Association Fee
- 0.00
Carport Spaces
- 0.00
Close Date
- 0000-00-00
Cooling
- Central Air
Country
- US
Covered Spaces
- 0.00
Exterior Features
- Private Mailbox
Flooring
- Ceramic Tile
- Parquet
- Vinyl
Garage Spaces
- 1.00
Heating
- Electric
High School
- Clearwater High-PN
Insurance Expense
- 0.00
Interior Features
- Ceiling Fans(s)
- High Ceilings
- Living Room/Dining Room Combo
- Open Floorplan
- Stone Counters
- Thermostat
- Walk-In Closet(s)
Legal Description
- EASTWOOD TERRACE BLK C
- LOT 4
Levels
- One
Living Area
- 1733.00
Middle School
- Oak Grove Middle-PN
Area Major
- 33765 - Clearwater/Sunset Point
Net Operating Income
- 0.00
Occupant Type
- Owner
Open Parking Spaces
- 0.00
Other Expense
- 0.00
Parcel Number
- 18-29-16-24210-003-0040
Property Type
- Residential
Roof
- Shingle
School Elementary
- Eisenhower Elementary-PN
Sewer
- Septic Tank
Tax Year
- 2024
Township
- 29
Utilities
- Cable Connected
- Electricity Connected
- Sprinkler Well
- Water Connected
Views
- 24
Virtual Tour Url
- https://www.propertypanorama.com/instaview/stellar/TB8396123
Water Source
- Public
Year Built
- 1962
Zoning Code
- R-3
Listing Data ©2025 Greater Fort Lauderdale REALTORS®
Listings provided courtesy of The Hernando County Association of Realtors MLS.
Listing Data ©2025 REALTOR® Association of Citrus County
Listing Data ©2025 Royal Palm Coast Realtor® Association
The information provided by this website is for the personal, non-commercial use of consumers and may not be used for any purpose other than to identify prospective properties consumers may be interested in purchasing.Display of MLS data is usually deemed reliable but is NOT guaranteed accurate.
Datafeed Last updated on June 28, 2025 @ 12:00 am
©2006-2025 brokerIDXsites.com - https://brokerIDXsites.com
Sign Up Now for Free!X
Call Direct: Brokerage Office: Mobile: 352.573.8561
Registration Benefits:
- New Listings & Price Reduction Updates sent directly to your email
- Create Your Own Property Search saved for your return visit.
- "Like" Listings and Create a Favorites List
* NOTICE: By creating your free profile, you authorize us to send you periodic emails about new listings that match your saved searches and related real estate information.If you provide your telephone number, you are giving us permission to call you in response to this request, even if this phone number is in the State and/or National Do Not Call Registry.
Already have an account? Login to your account.


