
- Team Crouse
- Tropic Shores Realty
- "Always striving to exceed your expectations"
- Mobile: 352.573.8561
- 352.573.8561
- teamcrouse2014@gmail.com
Contact Mary M. Crouse
Schedule A Showing
Request more information
- Home
- Property Search
- Search results
- 1080 16th Avenue N, ST PETERSBURG, FL 33704
Property Photos
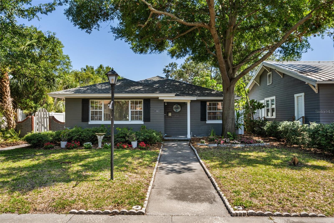

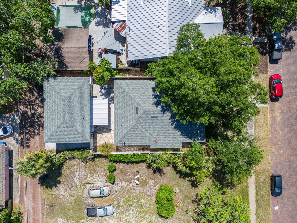
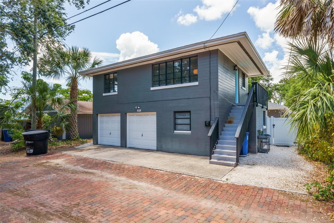
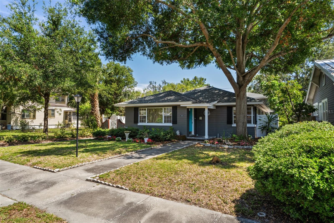
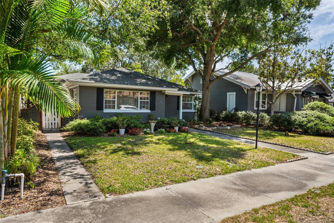
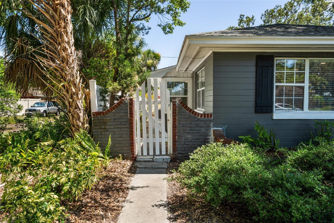
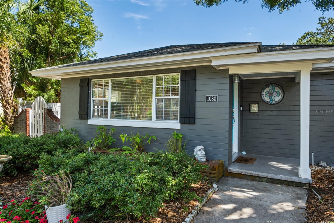
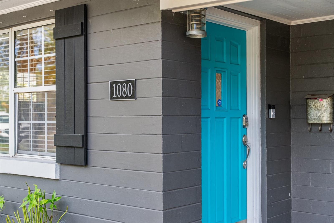
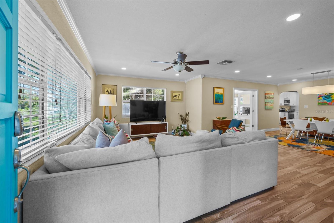
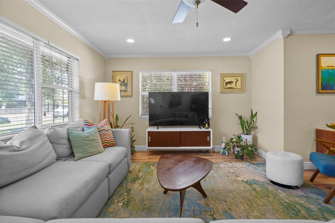
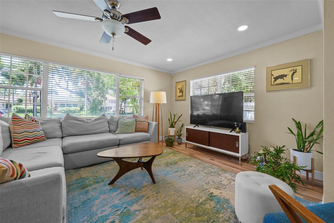
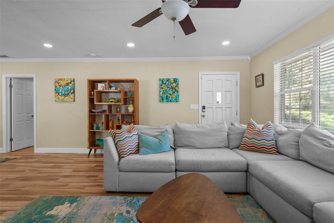
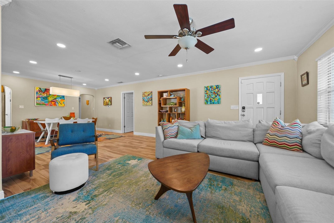
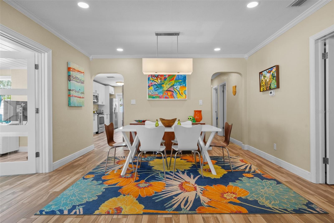
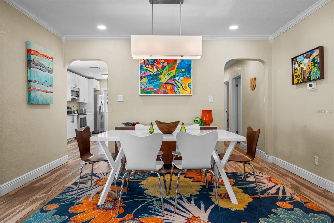
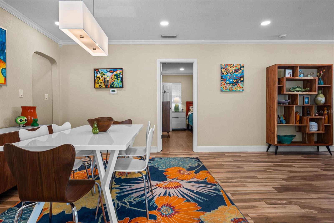
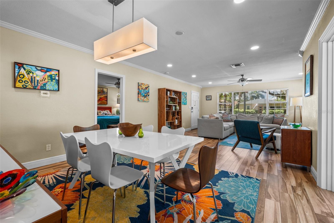
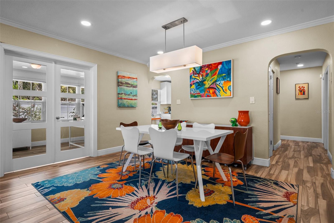
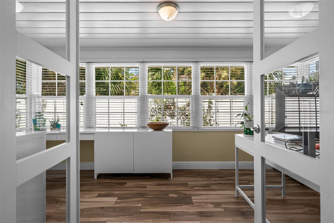
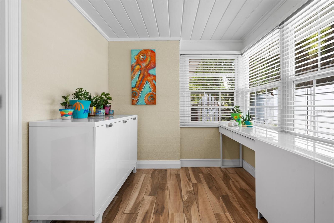
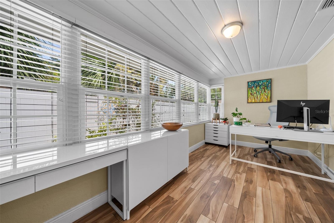
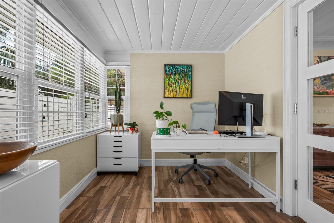
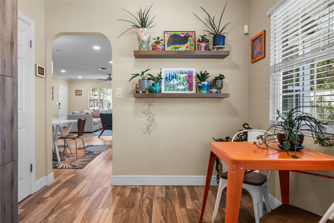
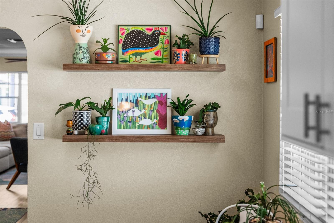
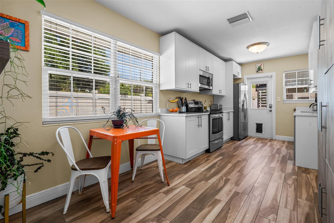
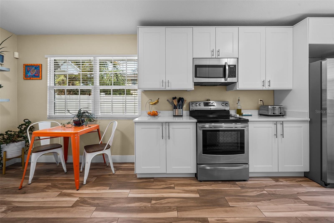
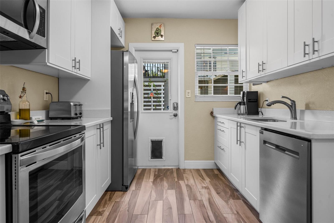
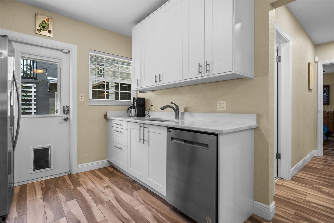
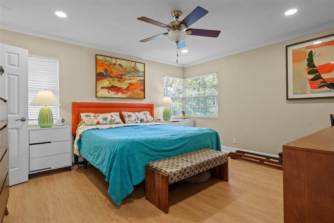
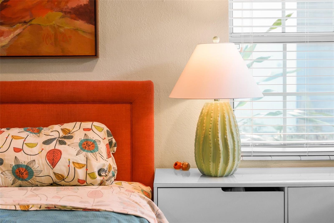
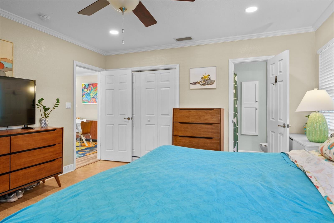
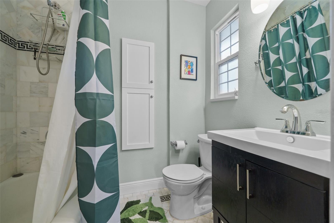
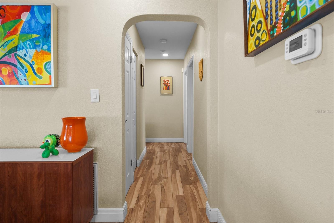
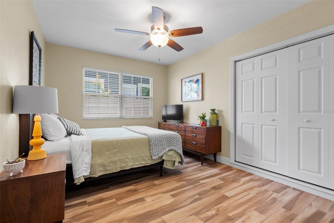
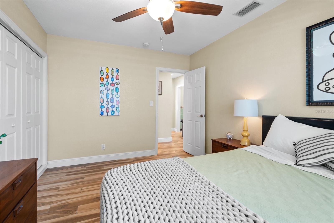
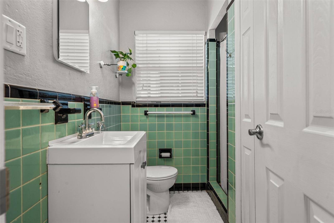
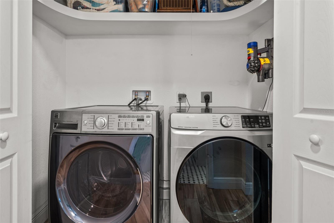
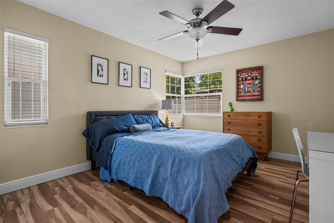
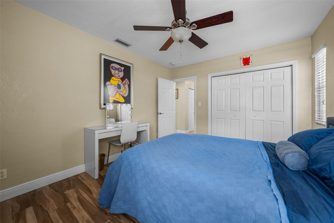
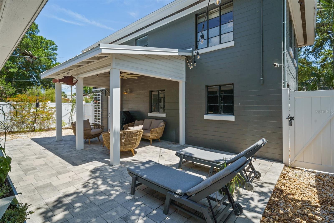
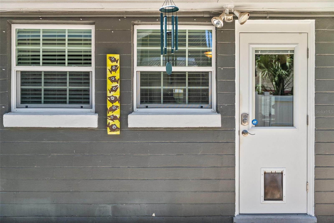
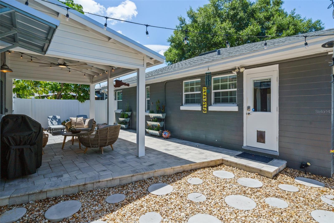
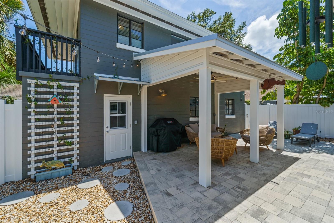
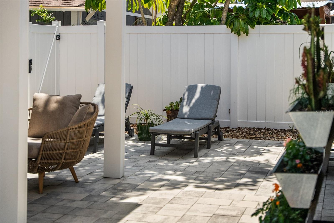
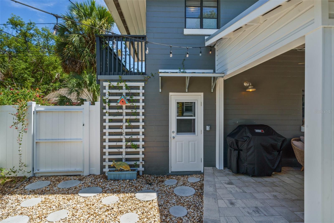
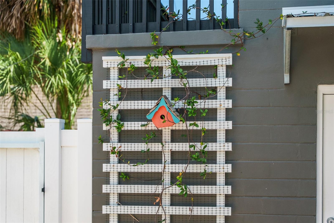
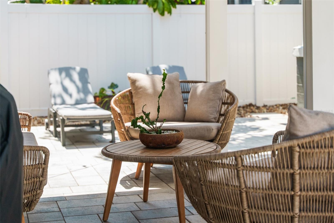
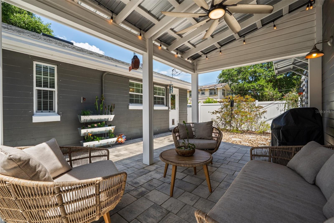
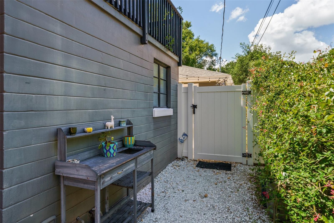
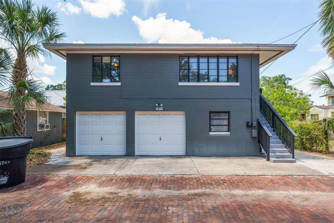
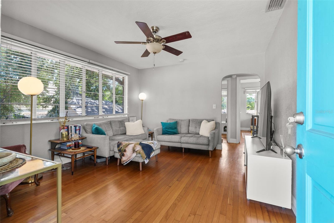
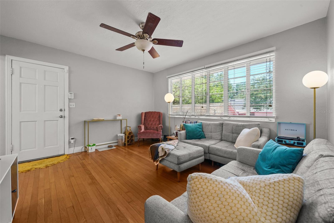
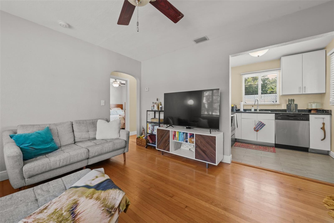
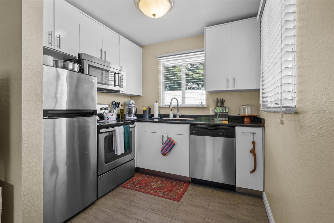
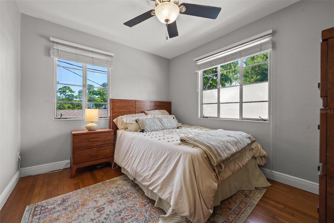
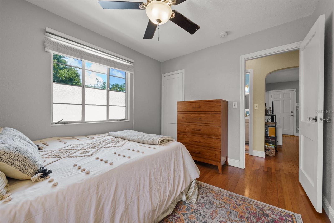
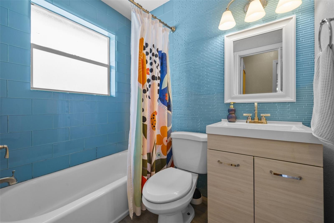
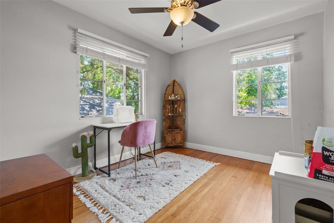
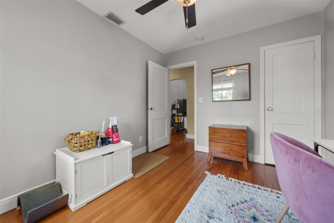
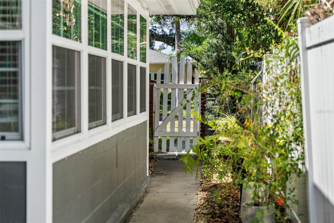
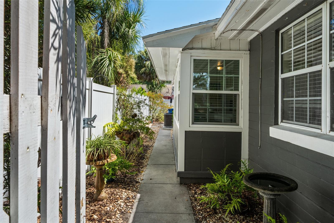
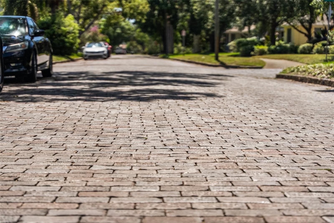
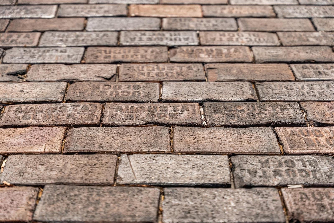
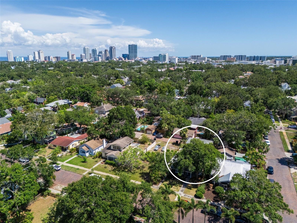
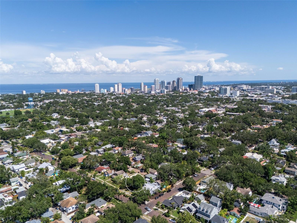
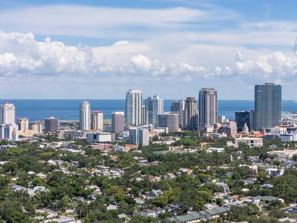
- MLS#: TB8396099 ( Residential )
- Street Address: 1080 16th Avenue N
- Viewed: 1
- Price: $949,000
- Price sqft: $306
- Waterfront: No
- Year Built: 1949
- Bldg sqft: 3100
- Bedrooms: 5
- Total Baths: 4
- Full Baths: 4
- Garage / Parking Spaces: 2
- Days On Market: 2
- Additional Information
- Geolocation: 27.7868 / -82.6494
- County: PINELLAS
- City: ST PETERSBURG
- Zipcode: 33704
- Subdivision: Hilcrest
- Elementary School: Woodlawn
- Middle School: John Hopkins
- High School: St. Petersburg
- Provided by: COMPASS FLORIDA LLC
- Contact: William Thomas
- 727-339-7902

- DMCA Notice
-
DescriptionBest of both Worlds Located on a brick lined street in the desirable Euclid/Saint Pauls Neighborhood, this uniquely designed three bedroom two bath home with over 1800 sqft and offering the best of both worlds with a private courtyard and a detached two bedroom one bath ADU above the 3 car garage! The living room, dining room and kitchen flow seamlessly together with a sun filled bonus room currently used as an office. The smartly designed galley kitchen with crisp white cabinets has ample counterspace with an additional pantry for storage. The primary bedroom at the front of the house has a unique corner window and an en suite bathroom with a walk in shower. The other 2 bedrooms share a hallway bathroom with a convenient laundry closet. Stepping out of the kitchen door the private courtyard is a quiet space to relax and entertain. The detached ADU is perfect for additional income potential and is located above the 3 car garage. The ADU offers 2 bedrooms with a full kitchen, living space, and a bathroom with easy and convenient paved alley access and private parking. The laundry for the ADU is in the 1st bay of the garage with a full bathroom. The additional 2 garage bays offer parking and storage. Ideal location with easy access to shopping including specialty stores like Fresh Market, Trader Joes and Rollin Oats. Dining and coffee shops are just a short walk or drive. All the fun and excitement of Downtown St. Pete is less than 10 minutes away! Updates include new HVAC (2025), Roof (2020), and Electrical (2024). Located in a non flood zone!
All
Similar
Features
Appliances
- Dishwasher
- Disposal
- Dryer
- Electric Water Heater
- Exhaust Fan
- Microwave
- Refrigerator
- Washer
Home Owners Association Fee
- 0.00
Carport Spaces
- 0.00
Close Date
- 0000-00-00
Cooling
- Central Air
Country
- US
Covered Spaces
- 0.00
Exterior Features
- Courtyard
- Lighting
- Private Mailbox
- Sidewalk
- Storage
Fencing
- Fenced
Flooring
- Tile
Furnished
- Unfurnished
Garage Spaces
- 2.00
Heating
- Central
High School
- St. Petersburg High-PN
Insurance Expense
- 0.00
Interior Features
- Ceiling Fans(s)
- Crown Molding
- Eat-in Kitchen
- Open Floorplan
- Primary Bedroom Main Floor
- Thermostat
- Window Treatments
Legal Description
- HILCREST LOT 32
Levels
- One
Living Area
- 2566.00
Lot Features
- In County
- Sidewalk
- Street Brick
Middle School
- John Hopkins Middle-PN
Area Major
- 33704 - St Pete/Euclid
Net Operating Income
- 0.00
Occupant Type
- Owner
Open Parking Spaces
- 0.00
Other Expense
- 0.00
Other Structures
- Guest House
Parcel Number
- 13-31-16-39672-000-0320
Parking Features
- Alley Access
- Garage Faces Rear
- On Street
Pets Allowed
- Yes
Property Condition
- Completed
Property Type
- Residential
Roof
- Shingle
School Elementary
- Woodlawn Elementary-PN
Sewer
- Public Sewer
Style
- Mid-Century Modern
Tax Year
- 2024
Township
- 31
Utilities
- BB/HS Internet Available
- Cable Available
- Cable Connected
- Electricity Available
- Electricity Connected
- Sewer Connected
- Water Available
View
- Garden
Virtual Tour Url
- https://www.propertypanorama.com/instaview/stellar/TB8396099
Water Source
- Public
Year Built
- 1949
Listing Data ©2025 Greater Fort Lauderdale REALTORS®
Listings provided courtesy of The Hernando County Association of Realtors MLS.
Listing Data ©2025 REALTOR® Association of Citrus County
Listing Data ©2025 Royal Palm Coast Realtor® Association
The information provided by this website is for the personal, non-commercial use of consumers and may not be used for any purpose other than to identify prospective properties consumers may be interested in purchasing.Display of MLS data is usually deemed reliable but is NOT guaranteed accurate.
Datafeed Last updated on July 13, 2025 @ 12:00 am
©2006-2025 brokerIDXsites.com - https://brokerIDXsites.com
Sign Up Now for Free!X
Call Direct: Brokerage Office: Mobile: 352.573.8561
Registration Benefits:
- New Listings & Price Reduction Updates sent directly to your email
- Create Your Own Property Search saved for your return visit.
- "Like" Listings and Create a Favorites List
* NOTICE: By creating your free profile, you authorize us to send you periodic emails about new listings that match your saved searches and related real estate information.If you provide your telephone number, you are giving us permission to call you in response to this request, even if this phone number is in the State and/or National Do Not Call Registry.
Already have an account? Login to your account.


