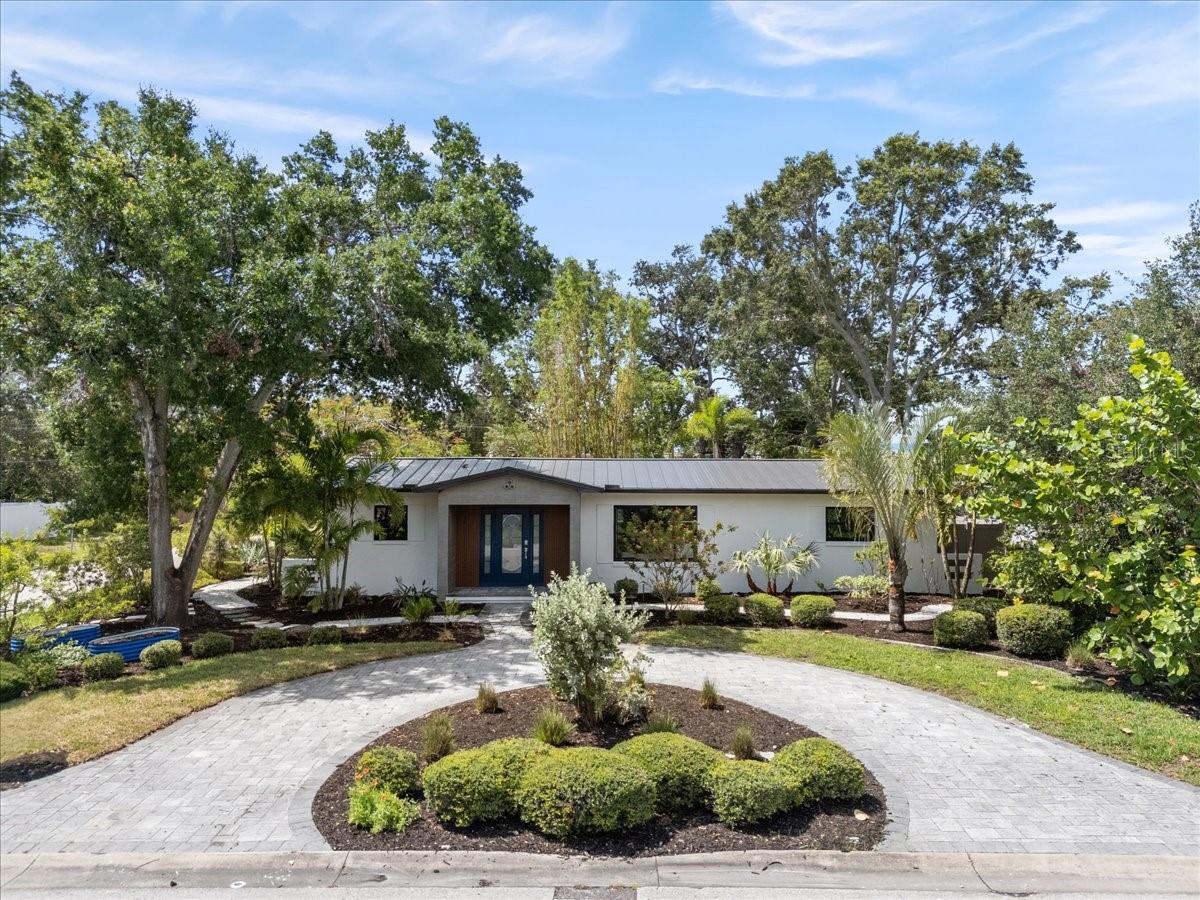
- Team Crouse
- Tropic Shores Realty
- "Always striving to exceed your expectations"
- Mobile: 352.573.8561
- 352.573.8561
- teamcrouse2014@gmail.com
Contact Mary M. Crouse
Schedule A Showing
Request more information
- Home
- Property Search
- Search results
- 454 35th Avenue Ne, ST PETERSBURG, FL 33704
Property Photos
































































- MLS#: TB8394104 ( Residential )
- Street Address: 454 35th Avenue Ne
- Viewed: 6
- Price: $774,999
- Price sqft: $444
- Waterfront: No
- Year Built: 1952
- Bldg sqft: 1747
- Bedrooms: 3
- Total Baths: 2
- Full Baths: 2
- Days On Market: 19
- Additional Information
- Geolocation: 27.8037 / -82.6291
- County: PINELLAS
- City: ST PETERSBURG
- Zipcode: 33704
- Subdivision: Coffee Pot Add Snell Hamletts
- Elementary School: North Shore
- Middle School: John Hopkins
- High School: St. Petersburg
- Provided by: LPT REALTY, LLC

- DMCA Notice
-
DescriptionLive the resort lifestyle in this stunning, high end renovated POOL home located in the highly sought after Crisp Park/ Cofee Pot Bayou neighborhood of Northeast St. Petersburg! HIGH CEILING (9FT) AND OPEN FLOOR PLAN! Situated on a spacious CORNER LOT, paved circular driveway, Durable Metal Roof! AC (2023), Water Heater (2023). Clean 4 Point Inspection (Attached). This beautifully landscaped property features tropical bamboo and palm trees, maintained with a well fed irrigation system. Step into your private backyard oasis complete with a luxurious Salt System and HEATED pool and spa, surrounded by a pavered deck. Perfect for entertaining or relaxing in style. Inside, you'll find designer level finishes typically seen in million dollar homes, with meticulous attention to detail throughout. This home truly checks all the boxes! Enjoy being just steps from scenic Crisp Park, which offers waterfront access, public boat ramps, and shaded picnic areas. You're also a stone throw away to the brand new Whole Foods, two Publix locations, Fresh Market, and Trader Joe's. Plus, everything along the vibrant 4th Street corridor is right at your fingertips, including dining, shopping, and entertainment. The Vinoy Golf Club is just around the corner!
All
Similar
Features
Appliances
- Dishwasher
- Disposal
- Range
- Range Hood
- Refrigerator
Home Owners Association Fee
- 0.00
Carport Spaces
- 1.00
Close Date
- 0000-00-00
Cooling
- Central Air
Country
- US
Covered Spaces
- 0.00
Exterior Features
- Outdoor Shower
Fencing
- Fenced
Flooring
- Luxury Vinyl
- Tile
Furnished
- Unfurnished
Garage Spaces
- 0.00
Heating
- Central
High School
- St. Petersburg High-PN
Insurance Expense
- 0.00
Interior Features
- Ceiling Fans(s)
- High Ceilings
- Kitchen/Family Room Combo
- Living Room/Dining Room Combo
Legal Description
- COFFEE POT ADD SNELL & HAMLETT'S BLK 34
- LOT 1 & E 10FT OF LOT 2
Levels
- One
Living Area
- 1303.00
Lot Features
- Corner Lot
- Flood Insurance Required
Middle School
- John Hopkins Middle-PN
Area Major
- 33704 - St Pete/Euclid
Net Operating Income
- 0.00
Occupant Type
- Vacant
Open Parking Spaces
- 0.00
Other Expense
- 0.00
Other Structures
- Shed(s)
- Storage
Parcel Number
- 07-31-17-16933-034-0010
Parking Features
- Alley Access
- Circular Driveway
- Driveway
Pets Allowed
- Cats OK
- Dogs OK
Pool Features
- Heated
- Indoor
Possession
- Close Of Escrow
Property Type
- Residential
Roof
- Metal
School Elementary
- North Shore Elementary-PN
Sewer
- Public Sewer
Style
- Contemporary
- Cottage
Tax Year
- 2024
Township
- 31
Utilities
- Public
- Sprinkler Well
View
- Garden
- Pool
Virtual Tour Url
- https://www.propertypanorama.com/instaview/stellar/TB8394104
Water Source
- Public
Year Built
- 1952
Listing Data ©2025 Greater Fort Lauderdale REALTORS®
Listings provided courtesy of The Hernando County Association of Realtors MLS.
Listing Data ©2025 REALTOR® Association of Citrus County
Listing Data ©2025 Royal Palm Coast Realtor® Association
The information provided by this website is for the personal, non-commercial use of consumers and may not be used for any purpose other than to identify prospective properties consumers may be interested in purchasing.Display of MLS data is usually deemed reliable but is NOT guaranteed accurate.
Datafeed Last updated on June 25, 2025 @ 12:00 am
©2006-2025 brokerIDXsites.com - https://brokerIDXsites.com
Sign Up Now for Free!X
Call Direct: Brokerage Office: Mobile: 352.573.8561
Registration Benefits:
- New Listings & Price Reduction Updates sent directly to your email
- Create Your Own Property Search saved for your return visit.
- "Like" Listings and Create a Favorites List
* NOTICE: By creating your free profile, you authorize us to send you periodic emails about new listings that match your saved searches and related real estate information.If you provide your telephone number, you are giving us permission to call you in response to this request, even if this phone number is in the State and/or National Do Not Call Registry.
Already have an account? Login to your account.


