
- Team Crouse
- Tropic Shores Realty
- "Always striving to exceed your expectations"
- Mobile: 352.573.8561
- 352.573.8561
- teamcrouse2014@gmail.com
Contact Mary M. Crouse
Schedule A Showing
Request more information
- Home
- Property Search
- Search results
- 32136 Conchshell Sail Street, WESLEY CHAPEL, FL 33545
Property Photos
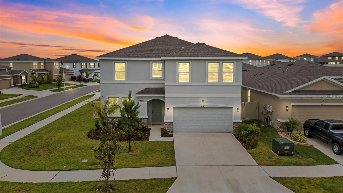

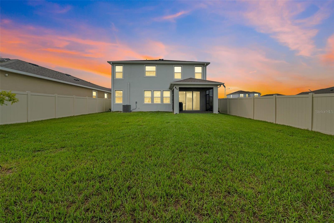
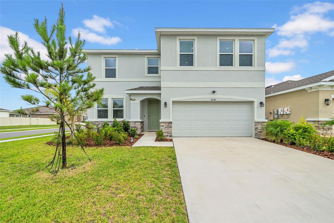
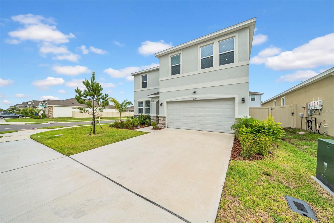
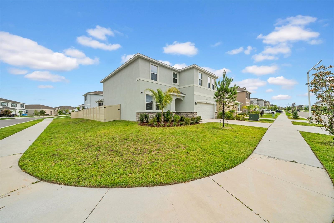
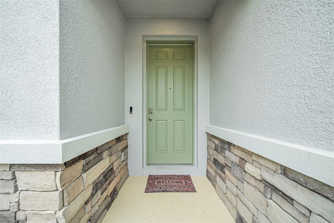
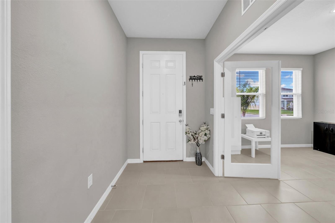
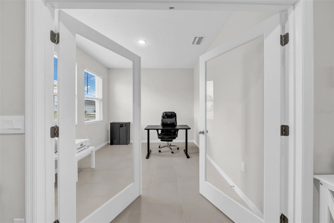
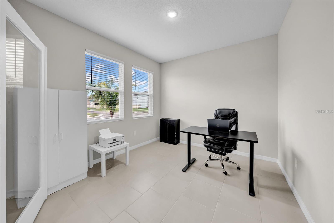
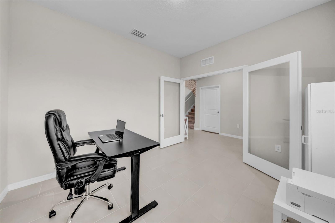
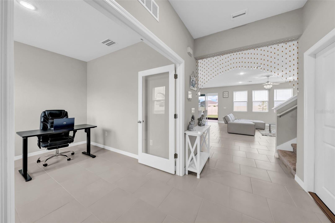
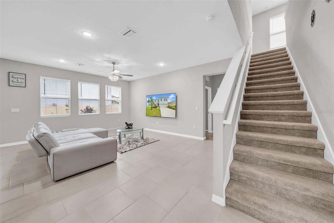
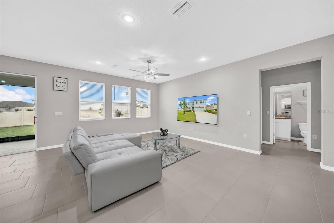
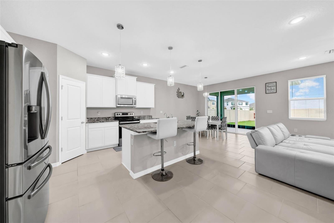
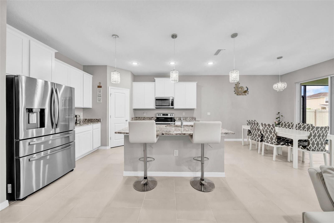
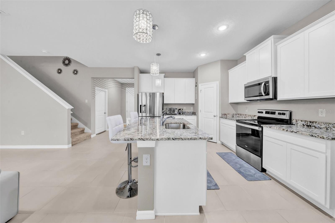
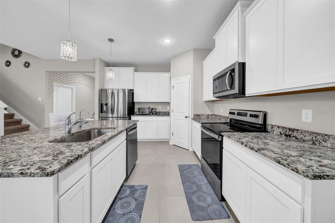
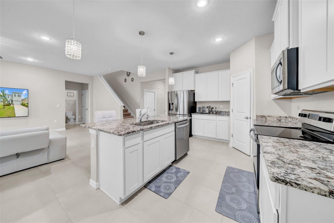
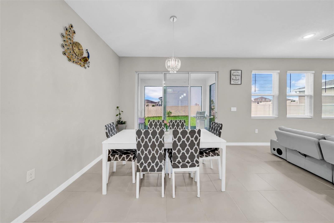
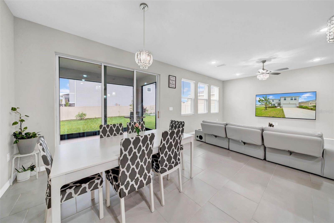
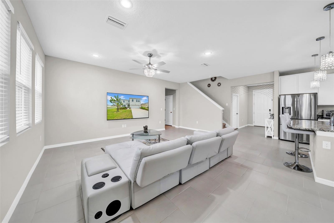
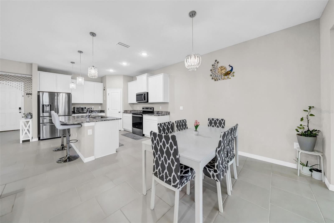
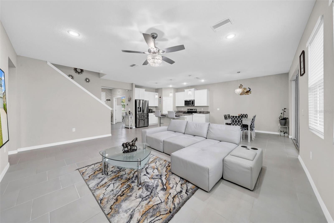
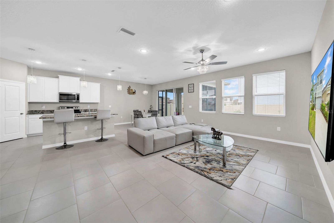
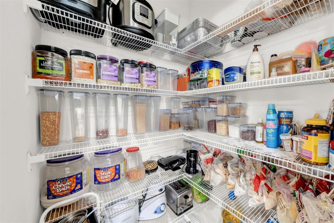
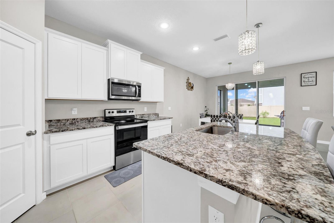
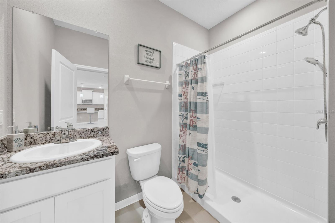
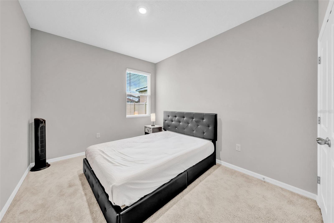
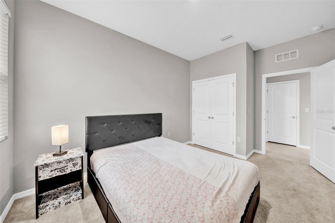
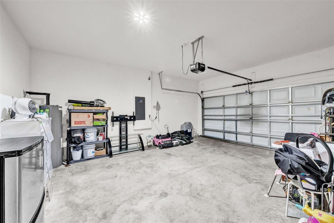
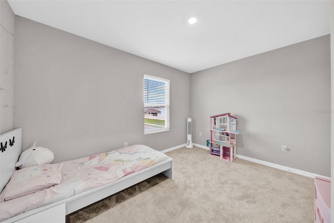
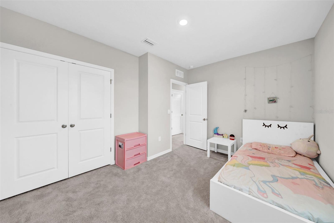
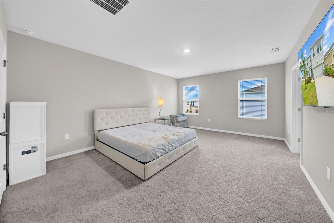
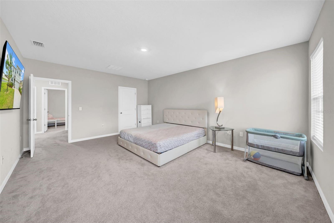
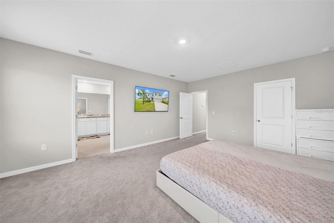
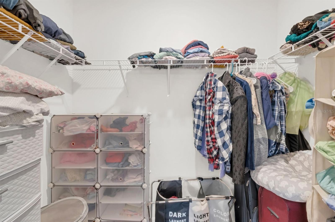
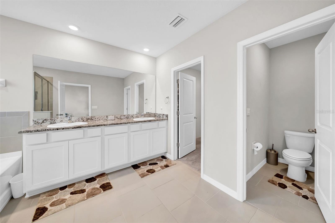
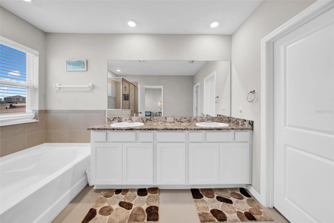
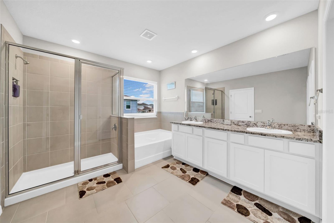
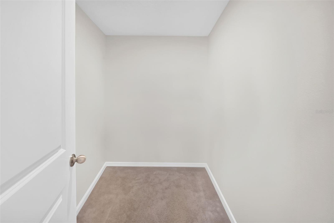
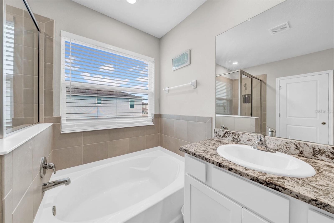
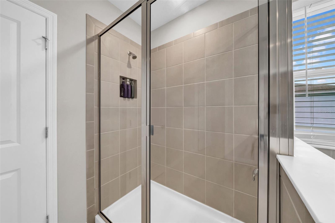
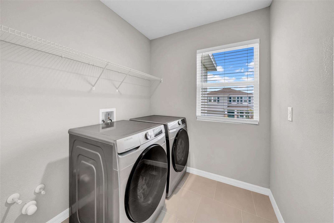
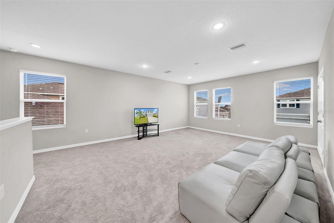
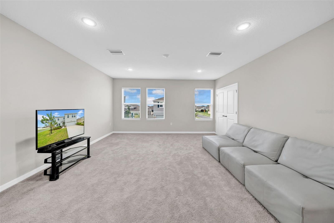
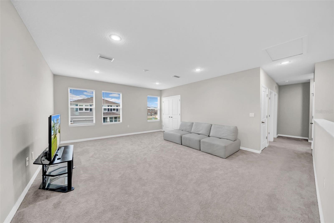
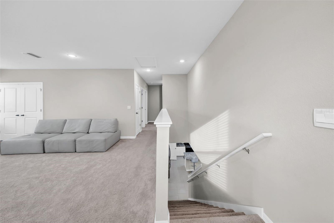
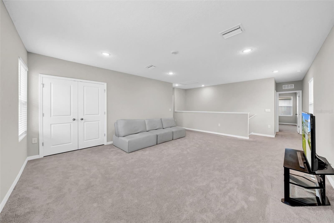
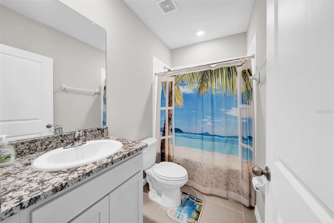
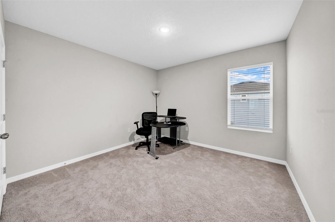
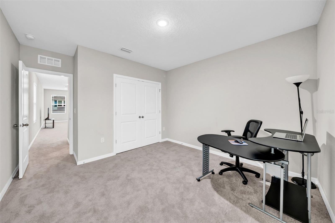
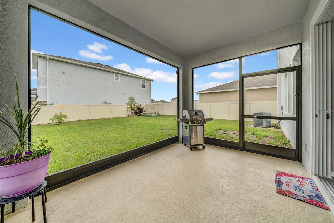
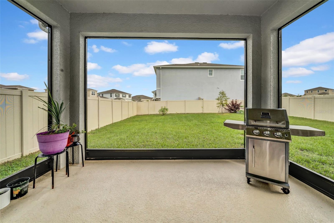
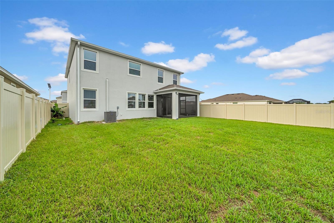
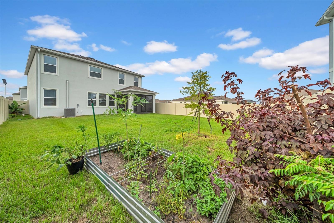
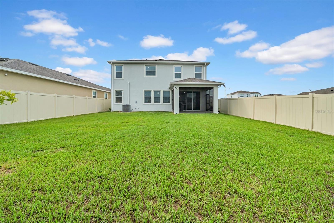
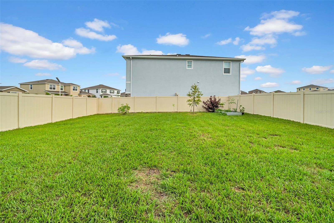
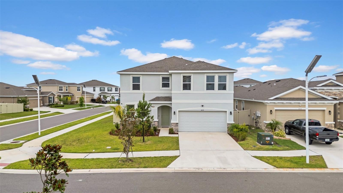
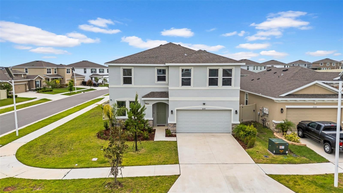
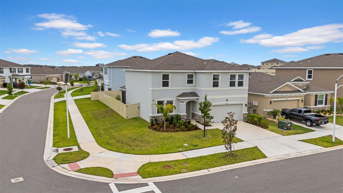
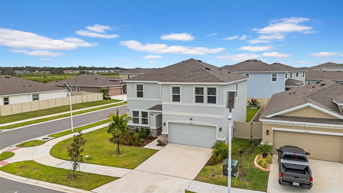
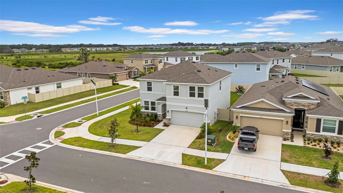
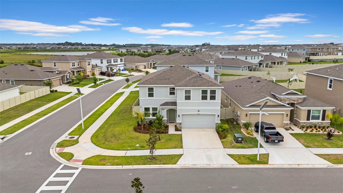
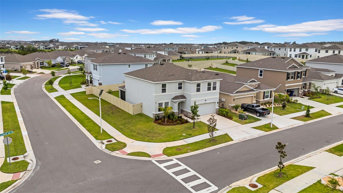
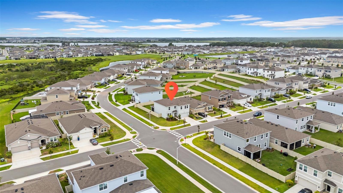
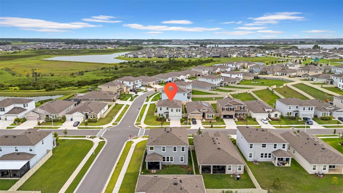
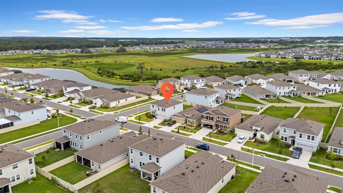
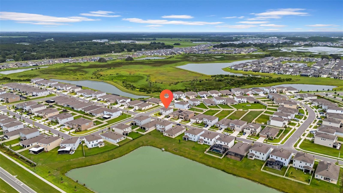
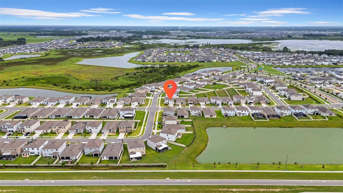
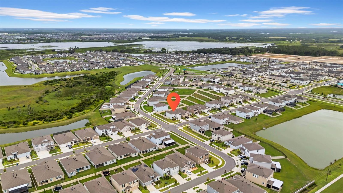
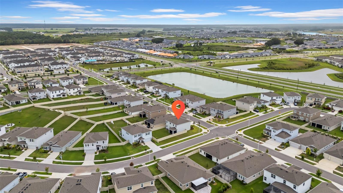
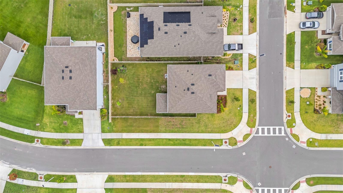
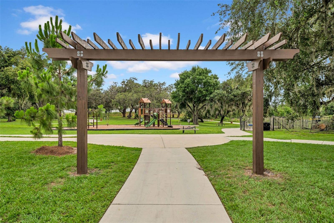
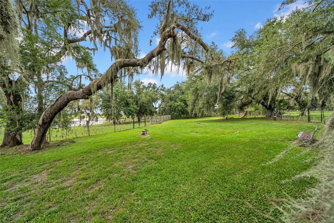
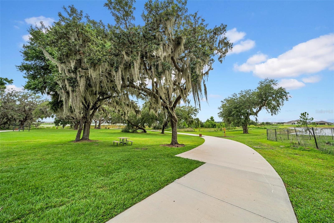
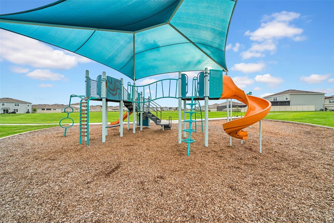
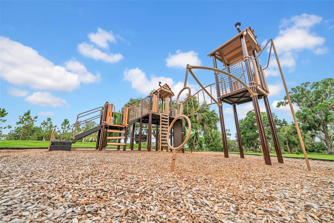
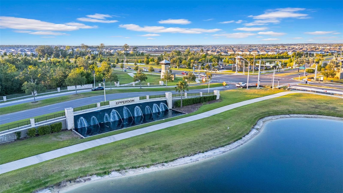
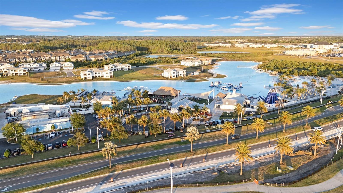
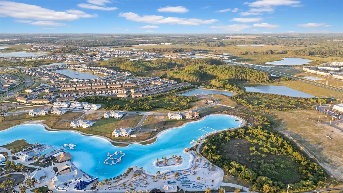
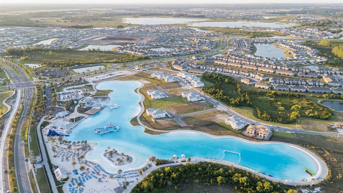
- MLS#: TB8394025 ( Residential )
- Street Address: 32136 Conchshell Sail Street
- Viewed: 1
- Price: $499,990
- Price sqft: $151
- Waterfront: No
- Year Built: 2024
- Bldg sqft: 3316
- Bedrooms: 4
- Total Baths: 3
- Full Baths: 3
- Garage / Parking Spaces: 2
- Days On Market: 9
- Additional Information
- Geolocation: 28.3009 / -82.2858
- County: PASCO
- City: WESLEY CHAPEL
- Zipcode: 33545
- Subdivision: Epperson Ranch
- Elementary School: Watergrass
- Middle School: Thomas E Weightman
- High School: Wesley Chapel
- Provided by: EZ CHOICE REALTY
- Contact: Suman Jeripothula
- 813-653-9676

- DMCA Notice
-
DescriptionOne or more photo(s) has been virtually staged. Welcome home to the highly sought after Epperson Lagoon Community, where this beautiful home offers enough space inside and outside with a big backyard and privacy fence. This two story all concrete block constructed home features a well appointed kitchen that overlooks the living and dining areas and flows outdoors to a covered lanai. The flex space at the front of the home and a guest room and full bath off the living area complete the first floor. Upstairs, Master Bedroom is complete with an ensuite bathroom and offers tons of space. Two additional bedrooms, a second full bath, and a laundry room surround a large bonus room, perfect for work or for play. Open kitchen floorplan with modern cabinets, granite countertops, stainless steel appliances, and a pantry. This home comes with an installed range, microwave, and built in dishwasher. Additional upgrades included window blinds, light fixtures, screened lanai and the back yard fence. Refrigerator, Washer, Dryer, Water Softener + RO and furniture are not included, but may be purchased separately. The Epperson community is part of the Connected City, showcases ULTRAFi, a community wide gigabyte internet and cable experience, Streetleaf solar street lights, golf cart paths, trails, dog parks and green spaces. This growing area also has the sought after Kirkland Ranch Academy of Innovation and Innovation Preparatory Academy schools while close to the shopping and dining of the Tampa Premium Outlets and The Shops at Wiregrass. Approximately 35 minutes north of Downtown Tampa, 45 minutes from Tampa International Airport and just above an hour from Disney World, Orlando.
All
Similar
Features
Appliances
- Dishwasher
- Disposal
- Electric Water Heater
- Microwave
- Range
Association Amenities
- Cable TV
- Park
- Playground
Home Owners Association Fee
- 247.19
Home Owners Association Fee Includes
- Cable TV
- Internet
Association Name
- Epperson Ranch (Kai)
Carport Spaces
- 0.00
Close Date
- 0000-00-00
Cooling
- Central Air
Country
- US
Covered Spaces
- 0.00
Exterior Features
- Sidewalk
- Sliding Doors
Fencing
- Vinyl
Flooring
- Carpet
- Ceramic Tile
Furnished
- Negotiable
Garage Spaces
- 2.00
Heating
- Central
- Electric
- Heat Pump
High School
- Wesley Chapel High-PO
Insurance Expense
- 0.00
Interior Features
- Open Floorplan
- PrimaryBedroom Upstairs
- Stone Counters
- Thermostat
- Walk-In Closet(s)
Legal Description
- EPPERSON NORTH VILLAGE A-1 A-2 A-3 A-4A & A-5 PB 87 PG 133 BLOCK 40 LOT 9
Levels
- Two
Living Area
- 2756.00
Lot Features
- Corner Lot
- Landscaped
- Sidewalk
- Paved
Middle School
- Thomas E Weightman Middle-PO
Area Major
- 33545 - Wesley Chapel
Net Operating Income
- 0.00
Occupant Type
- Owner
Open Parking Spaces
- 0.00
Other Expense
- 0.00
Parcel Number
- 23-25-20-0050-04000-0090
Pets Allowed
- Breed Restrictions
- Yes
Pool Features
- Other
Property Type
- Residential
Roof
- Shingle
School Elementary
- Watergrass Elementary-PO
Sewer
- Public Sewer
Tax Year
- 2024
Township
- 25
Utilities
- Cable Connected
- Electricity Connected
- Public
- Sewer Connected
- Underground Utilities
- Water Connected
Water Source
- Public
Year Built
- 2024
Zoning Code
- MPUD
Listing Data ©2025 Greater Fort Lauderdale REALTORS®
Listings provided courtesy of The Hernando County Association of Realtors MLS.
Listing Data ©2025 REALTOR® Association of Citrus County
Listing Data ©2025 Royal Palm Coast Realtor® Association
The information provided by this website is for the personal, non-commercial use of consumers and may not be used for any purpose other than to identify prospective properties consumers may be interested in purchasing.Display of MLS data is usually deemed reliable but is NOT guaranteed accurate.
Datafeed Last updated on June 15, 2025 @ 12:00 am
©2006-2025 brokerIDXsites.com - https://brokerIDXsites.com
Sign Up Now for Free!X
Call Direct: Brokerage Office: Mobile: 352.573.8561
Registration Benefits:
- New Listings & Price Reduction Updates sent directly to your email
- Create Your Own Property Search saved for your return visit.
- "Like" Listings and Create a Favorites List
* NOTICE: By creating your free profile, you authorize us to send you periodic emails about new listings that match your saved searches and related real estate information.If you provide your telephone number, you are giving us permission to call you in response to this request, even if this phone number is in the State and/or National Do Not Call Registry.
Already have an account? Login to your account.


