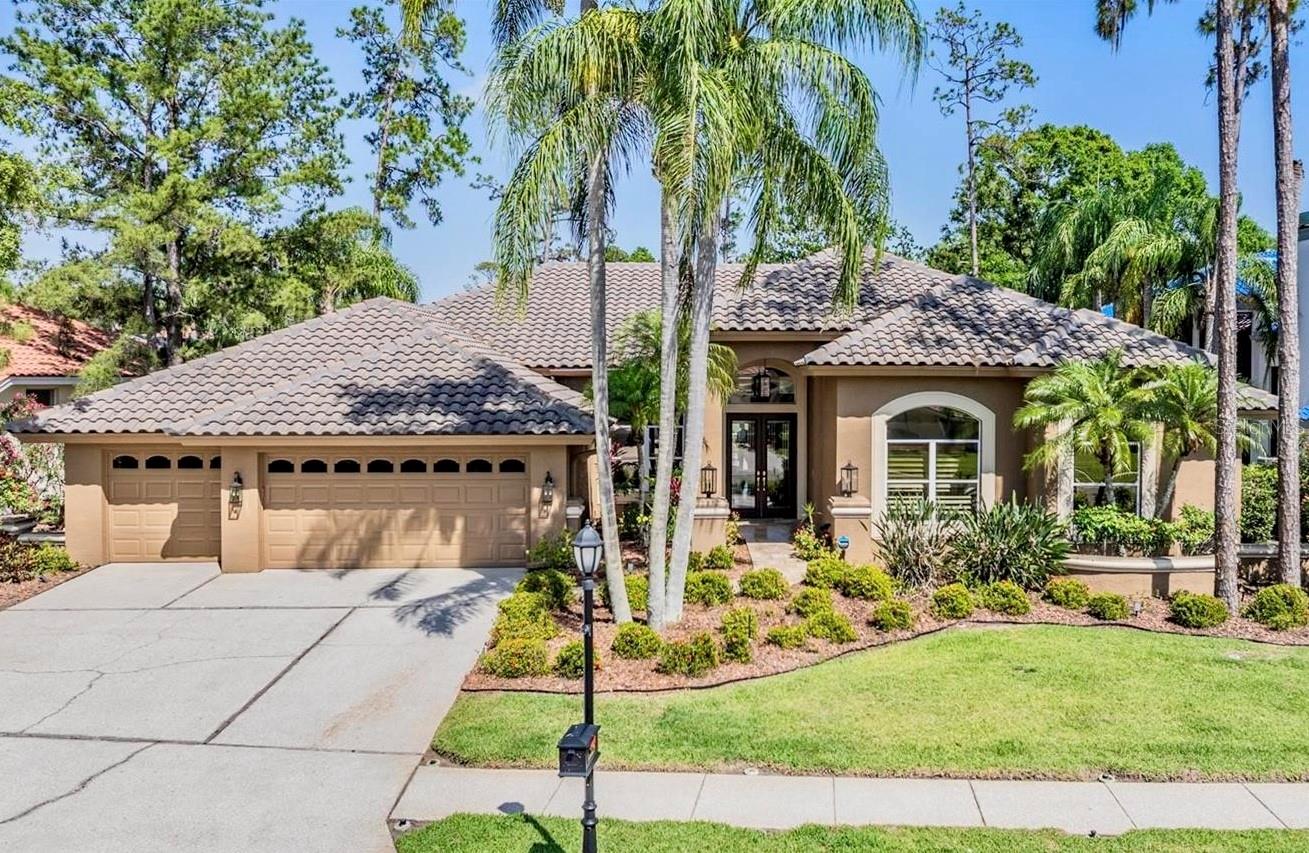
- Team Crouse
- Tropic Shores Realty
- "Always striving to exceed your expectations"
- Mobile: 352.573.8561
- 352.573.8561
- teamcrouse2014@gmail.com
Contact Mary M. Crouse
Schedule A Showing
Request more information
- Home
- Property Search
- Search results
- 5029 Camberley Lane, OLDSMAR, FL 34677
Property Photos




















































- MLS#: TB8393060 ( Residential )
- Street Address: 5029 Camberley Lane
- Viewed: 77
- Price: $1,275,000
- Price sqft: $262
- Waterfront: No
- Year Built: 1992
- Bldg sqft: 4859
- Bedrooms: 5
- Total Baths: 5
- Full Baths: 3
- 1/2 Baths: 2
- Garage / Parking Spaces: 3
- Days On Market: 23
- Additional Information
- Geolocation: 28.0689 / -82.688
- County: PINELLAS
- City: OLDSMAR
- Zipcode: 34677
- Subdivision: Aberdeen
- Elementary School: Forest Lakes
- Middle School: Carwise
- High School: East Lake
- Provided by: WIKLE INCORPORATED

- DMCA Notice
-
DescriptionBeautiful pool home located in the gated community of Aberdeen within East Lake Woodlands! This home backs to the golf course and is located on the 17th hole of the north course. The home features 5 bedrooms, an office, 3 full bathrooms, 2 half bathrooms, a 3 car garage and pool/spa. The kitchen is open to the family room and features wood cabinets, granite countertops, an island with a cook top, an eat up bar, a wine refrigerator and stainless steel appliances. The kitchen has an eat in space with windows that overlook the screened lanai and pool/spa. This home is light and bright with many windows! The family room boosts high ceilings and built in features. There is a separate dining room and living room area for formal entertaining. This is a split bedroom floorplan with an in law suite which is currently being used as a media room. The large screened lanai has a pool and heated spa. The pool features a sun shelf and a spa with a spill over feature. Enjoy evenings out on the lanai which is also landscaped nicely for privacy. Eastlake Woodlands is a gated golf cart community with plenty of sidewalks and trees. With membership, The Ardea Country Club includes two renowned golf courses, resort like pools, tennis, pickleball, a clubhouse/restaurant and fitness center. Eastlake Woodlands is centrally located to all Tampa Bay has to offer. Enjoy dining, shopping and highly rated schools. A short drive will take you to all area beaches, sports, activities and the Tampa International Airport. This home is a must see and a pleasure to show!
All
Similar
Features
Appliances
- Dishwasher
- Disposal
- Dryer
- Gas Water Heater
- Microwave
- Range
- Refrigerator
- Washer
- Wine Refrigerator
Home Owners Association Fee
- 730.00
Home Owners Association Fee Includes
- Other
Association Name
- Management & Associates
Carport Spaces
- 0.00
Close Date
- 0000-00-00
Cooling
- Central Air
Country
- US
Covered Spaces
- 0.00
Exterior Features
- Lighting
- Sidewalk
- Sliding Doors
Flooring
- Carpet
- Ceramic Tile
- Wood
Garage Spaces
- 3.00
Heating
- Central
- Electric
High School
- East Lake High-PN
Insurance Expense
- 0.00
Interior Features
- Built-in Features
- Ceiling Fans(s)
- Eat-in Kitchen
- High Ceilings
- Kitchen/Family Room Combo
- Open Floorplan
- Solid Wood Cabinets
- Split Bedroom
- Stone Counters
- Walk-In Closet(s)
Legal Description
- ABERDEEN UNIT ONE BLK 4
- LOT 4
Levels
- One
Living Area
- 3592.00
Middle School
- Carwise Middle-PN
Area Major
- 34677 - Oldsmar
Net Operating Income
- 0.00
Occupant Type
- Owner
Open Parking Spaces
- 0.00
Other Expense
- 0.00
Parcel Number
- 10-28-16-00025-004-0040
Parking Features
- Garage Door Opener
Pets Allowed
- Yes
Pool Features
- Gunite
- In Ground
- Lighting
- Salt Water
- Screen Enclosure
Property Type
- Residential
Roof
- Tile
School Elementary
- Forest Lakes Elementary-PN
Sewer
- Public Sewer
Tax Year
- 2024
Township
- 28
Utilities
- Public
View
- Golf Course
Views
- 77
Virtual Tour Url
- https://www.propertypanorama.com/instaview/stellar/TB8393060
Water Source
- Public
Year Built
- 1992
Zoning Code
- RPD-2.5_1.0
Listing Data ©2025 Greater Fort Lauderdale REALTORS®
Listings provided courtesy of The Hernando County Association of Realtors MLS.
Listing Data ©2025 REALTOR® Association of Citrus County
Listing Data ©2025 Royal Palm Coast Realtor® Association
The information provided by this website is for the personal, non-commercial use of consumers and may not be used for any purpose other than to identify prospective properties consumers may be interested in purchasing.Display of MLS data is usually deemed reliable but is NOT guaranteed accurate.
Datafeed Last updated on June 28, 2025 @ 12:00 am
©2006-2025 brokerIDXsites.com - https://brokerIDXsites.com
Sign Up Now for Free!X
Call Direct: Brokerage Office: Mobile: 352.573.8561
Registration Benefits:
- New Listings & Price Reduction Updates sent directly to your email
- Create Your Own Property Search saved for your return visit.
- "Like" Listings and Create a Favorites List
* NOTICE: By creating your free profile, you authorize us to send you periodic emails about new listings that match your saved searches and related real estate information.If you provide your telephone number, you are giving us permission to call you in response to this request, even if this phone number is in the State and/or National Do Not Call Registry.
Already have an account? Login to your account.


