
- Team Crouse
- Tropic Shores Realty
- "Always striving to exceed your expectations"
- Mobile: 352.573.8561
- 352.573.8561
- teamcrouse2014@gmail.com
Contact Mary M. Crouse
Schedule A Showing
Request more information
- Home
- Property Search
- Search results
- 319 Midway Island, CLEARWATER BEACH, FL 33767
Property Photos
















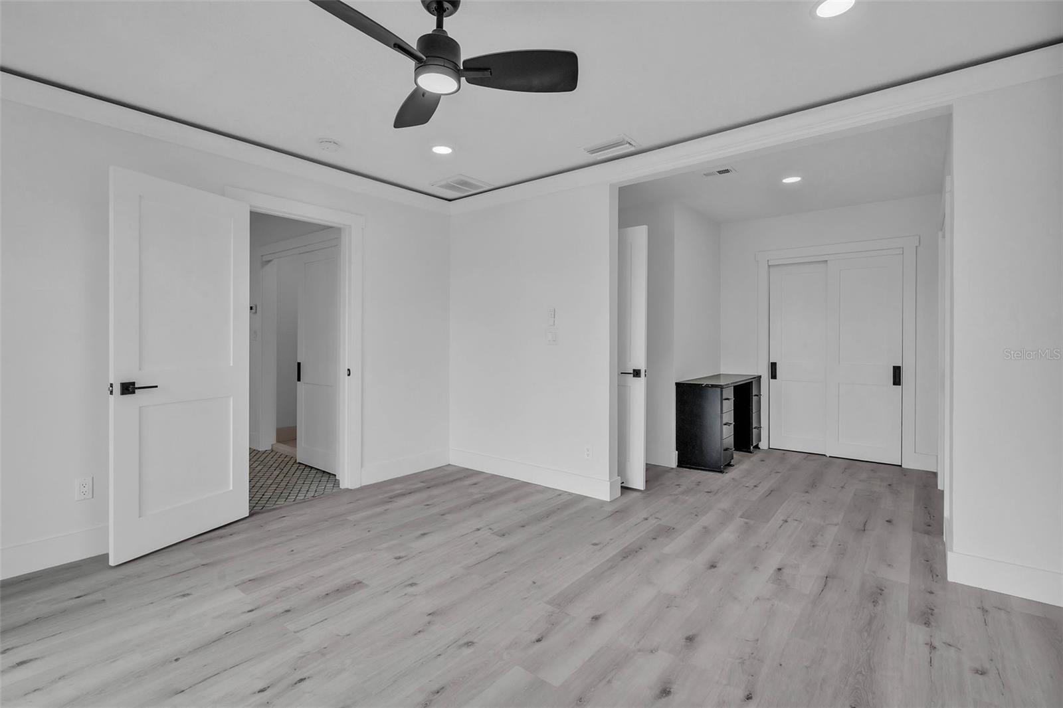







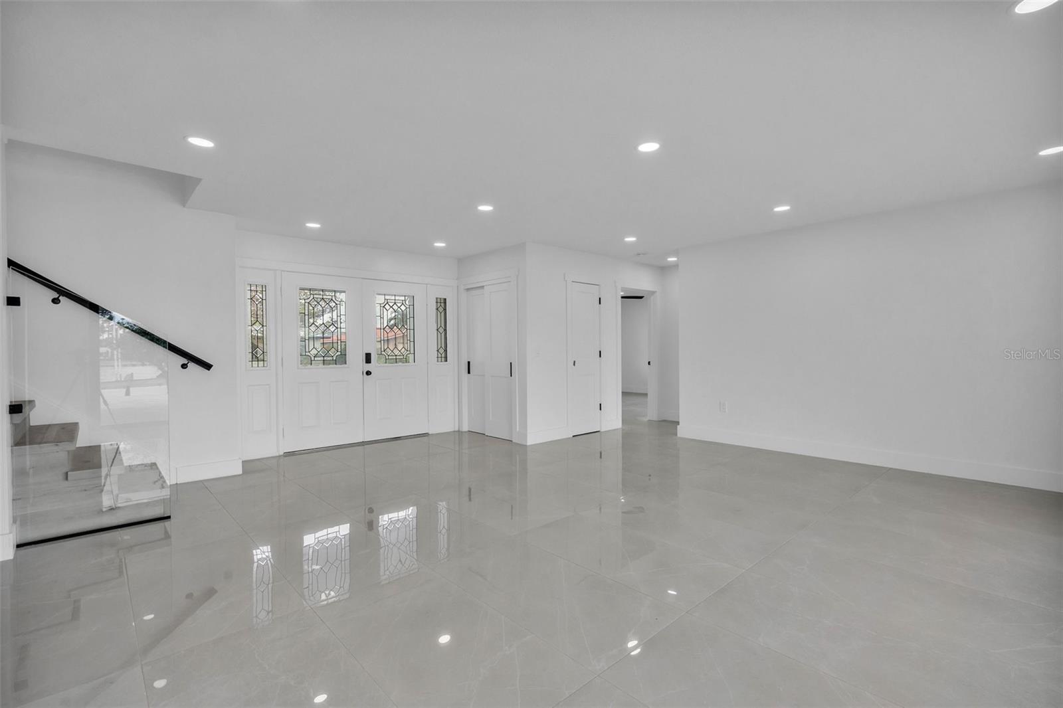










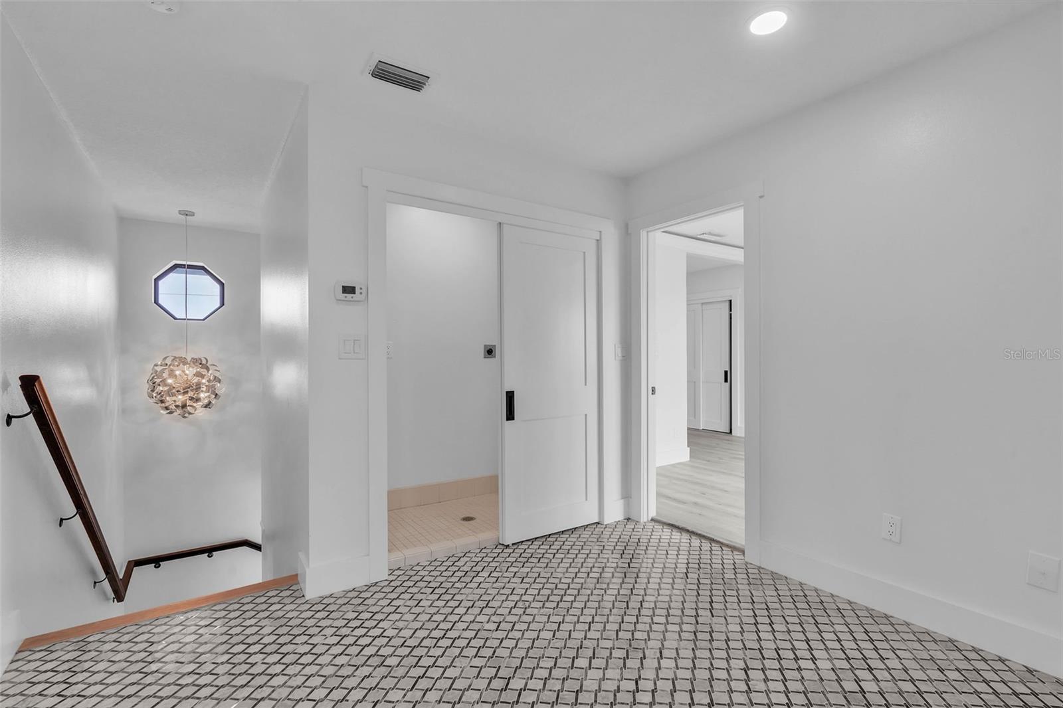








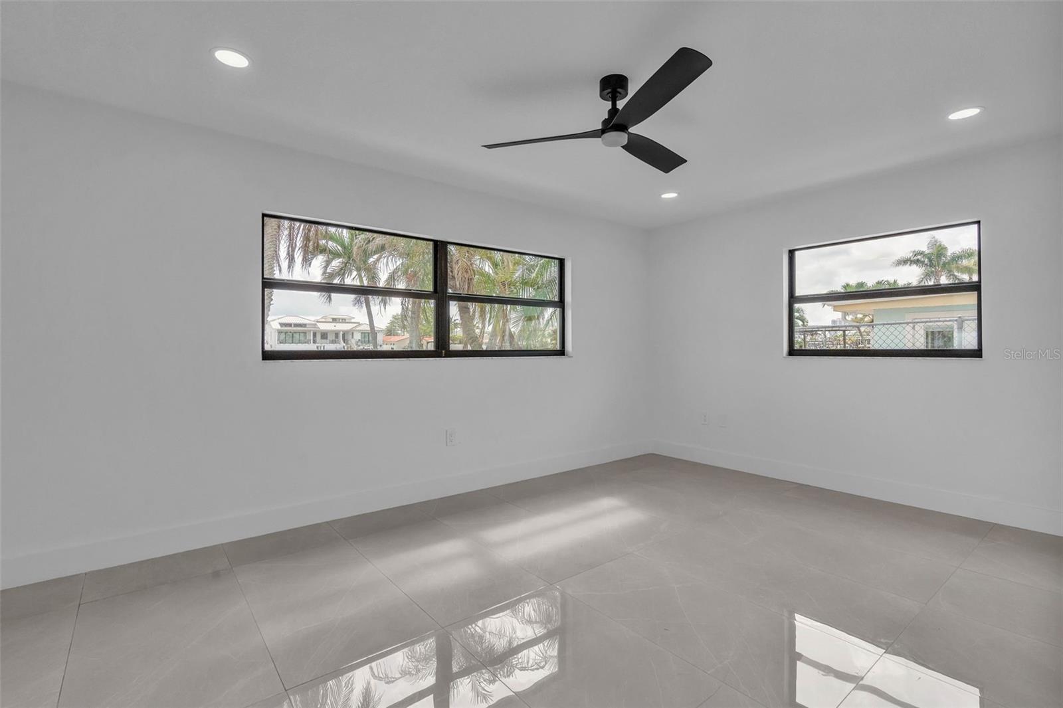













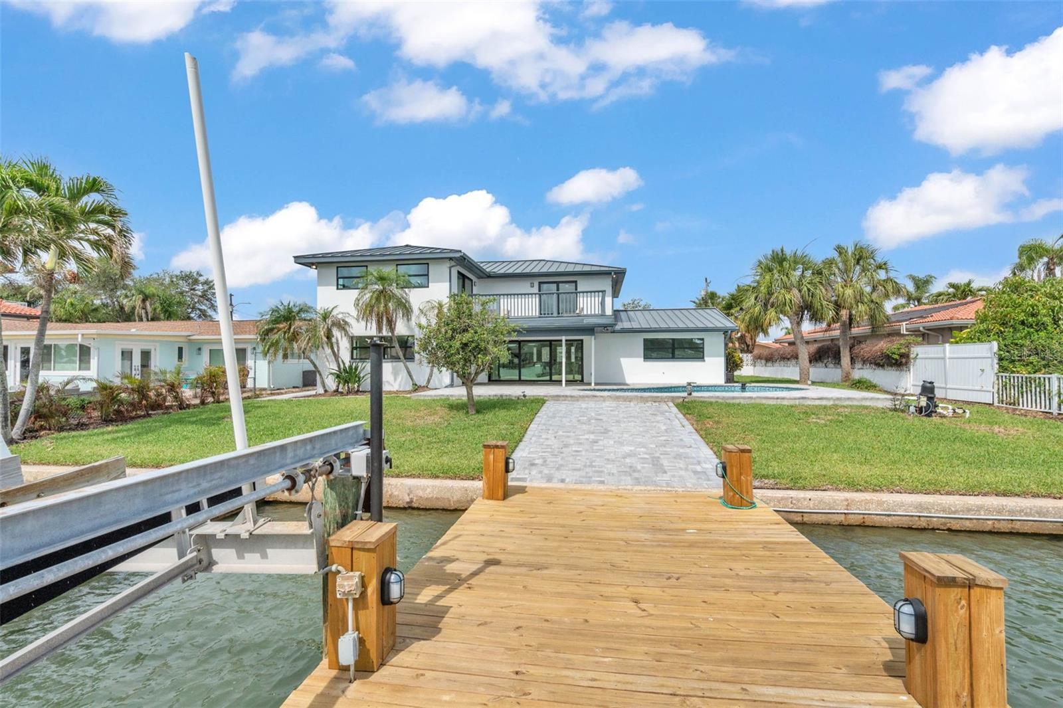








- MLS#: TB8393029 ( Residential )
- Street Address: 319 Midway Island
- Viewed: 8
- Price: $2,289,000
- Price sqft: $627
- Waterfront: Yes
- Wateraccess: Yes
- Waterfront Type: Bay/Harbor,Gulf/Ocean to Bay,Intracoastal Waterway
- Year Built: 1961
- Bldg sqft: 3648
- Bedrooms: 4
- Total Baths: 4
- Full Baths: 3
- 1/2 Baths: 1
- Garage / Parking Spaces: 2
- Days On Market: 2
- Additional Information
- Geolocation: 27.9809 / -82.8126
- County: PINELLAS
- City: CLEARWATER BEACH
- Zipcode: 33767
- Subdivision: Island Estates Of Clearwater
- Elementary School: Plumb Elementary PN
- Middle School: Oak Grove Middle PN
- High School: Countryside High PN
- Provided by: COLDWELL BANKER REALTY
- Contact: Michelle Chenault
- 727-581-9411

- DMCA Notice
-
DescriptionStep outside to your private tropical oasis featuring an updated backyard, pool, decking, and pool system, and enjoy a spacious patio for relaxing or entertaining. This fully remodeled 2,790 sq ft single family waterfront home includes 4 bedrooms and 3 full baths within exclusive Island Estates. Finishes include a gourmet kitchen with quartz countertops, custom cabinetry, and top of the line stainless steel appliances. Wide open living spaces are flooded with natural light and provides a seamless indoor outdoor flowperfect for entertaining or quiet sunset evenings. The private dock includes a boat lift, providing instant access to boating, fishing, and waterfront dining.Located just minutes from world renowned Clearwater Beach, fine dining, and shopping, this Island Estates gem offers the best of luxury and lifestyle in one exceptional package. Dont miss your chance to own this done for you, move in ready, waterfront paradise!
All
Similar
Features
Waterfront Description
- Bay/Harbor
- Gulf/Ocean to Bay
- Intracoastal Waterway
Appliances
- Bar Fridge
- Dishwasher
- Disposal
- Microwave
- Range
- Range Hood
- Refrigerator
Home Owners Association Fee
- 0.00
Carport Spaces
- 0.00
Close Date
- 0000-00-00
Cooling
- Central Air
- Zoned
Country
- US
Covered Spaces
- 0.00
Exterior Features
- Balcony
- Lighting
- Private Mailbox
- Rain Gutters
- Sliding Doors
Fencing
- Fenced
- Vinyl
Flooring
- Luxury Vinyl
- Tile
Furnished
- Unfurnished
Garage Spaces
- 2.00
Green Energy Efficient
- Thermostat
- Windows
Heating
- Central
- Electric
- Heat Pump
- Zoned
High School
- Countryside High-PN
Insurance Expense
- 0.00
Interior Features
- Built-in Features
- Ceiling Fans(s)
- Eat-in Kitchen
- High Ceilings
- Living Room/Dining Room Combo
- Open Floorplan
- PrimaryBedroom Upstairs
- Solid Surface Counters
- Solid Wood Cabinets
- Walk-In Closet(s)
Legal Description
- ISLAND ESTATES OF CLEARWATER UNIT 3 LOT 48
Levels
- Two
Living Area
- 2790.00
Lot Features
- Flood Insurance Required
- FloodZone
- City Limits
- Landscaped
- Level
- Near Public Transit
Middle School
- Oak Grove Middle-PN
Area Major
- 33767 - Clearwater/Clearwater Beach
Net Operating Income
- 0.00
Occupant Type
- Vacant
Open Parking Spaces
- 0.00
Other Expense
- 0.00
Parcel Number
- 08-29-15-43344-000-0480
Parking Features
- Curb Parking
Pets Allowed
- Yes
Pool Features
- Gunite
- In Ground
- Lighting
- Tile
Property Condition
- Completed
Property Type
- Residential
Roof
- Metal
School Elementary
- Plumb Elementary-PN
Sewer
- Public Sewer
Style
- Contemporary
Tax Year
- 2024
Township
- 29
Utilities
- BB/HS Internet Available
- Cable Available
- Electricity Connected
- Natural Gas Available
- Public
- Sewer Available
- Sewer Connected
- Sprinkler Recycled
- Water Available
View
- Water
Virtual Tour Url
- https://www.propertypanorama.com/instaview/stellar/TB8393029
Water Source
- Public
Year Built
- 1961
Zoning Code
- RES
Listing Data ©2025 Greater Fort Lauderdale REALTORS®
Listings provided courtesy of The Hernando County Association of Realtors MLS.
Listing Data ©2025 REALTOR® Association of Citrus County
Listing Data ©2025 Royal Palm Coast Realtor® Association
The information provided by this website is for the personal, non-commercial use of consumers and may not be used for any purpose other than to identify prospective properties consumers may be interested in purchasing.Display of MLS data is usually deemed reliable but is NOT guaranteed accurate.
Datafeed Last updated on June 7, 2025 @ 12:00 am
©2006-2025 brokerIDXsites.com - https://brokerIDXsites.com
Sign Up Now for Free!X
Call Direct: Brokerage Office: Mobile: 352.573.8561
Registration Benefits:
- New Listings & Price Reduction Updates sent directly to your email
- Create Your Own Property Search saved for your return visit.
- "Like" Listings and Create a Favorites List
* NOTICE: By creating your free profile, you authorize us to send you periodic emails about new listings that match your saved searches and related real estate information.If you provide your telephone number, you are giving us permission to call you in response to this request, even if this phone number is in the State and/or National Do Not Call Registry.
Already have an account? Login to your account.


