
- Team Crouse
- Tropic Shores Realty
- "Always striving to exceed your expectations"
- Mobile: 352.573.8561
- 352.573.8561
- teamcrouse2014@gmail.com
Contact Mary M. Crouse
Schedule A Showing
Request more information
- Home
- Property Search
- Search results
- 3452 Forelock Road, TARPON SPRINGS, FL 34688
Property Photos
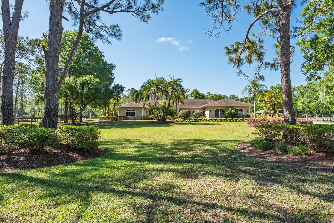

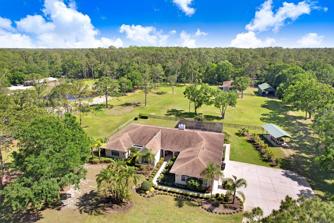
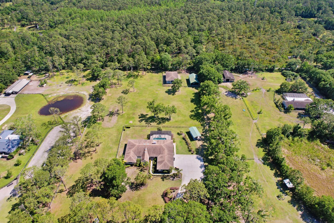
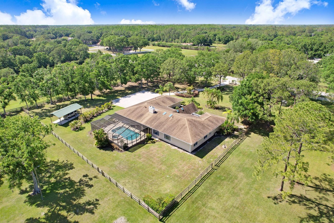
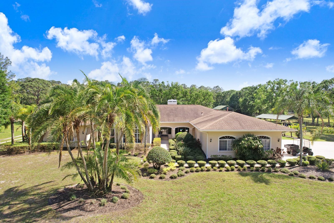
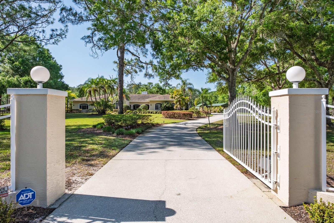
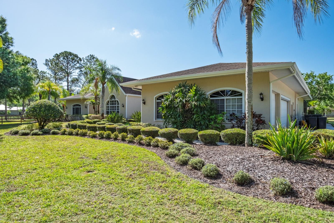
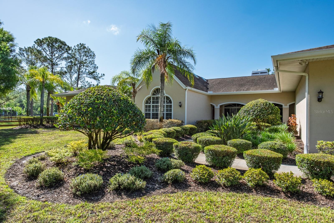
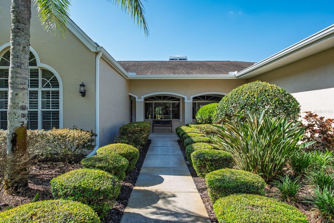
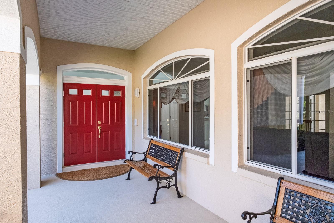
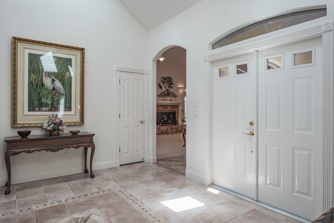
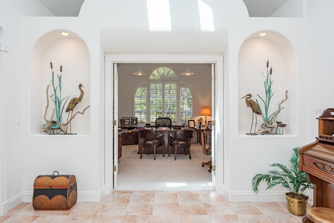
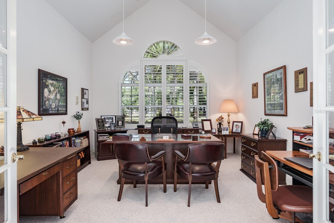
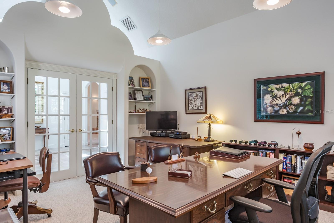
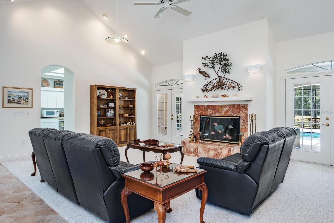
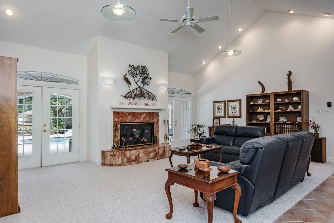
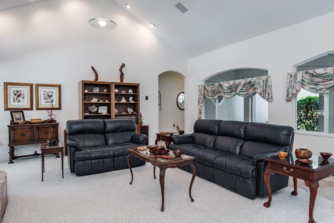
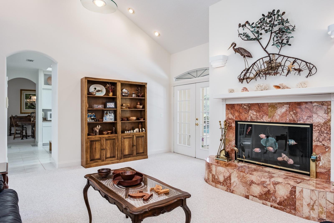
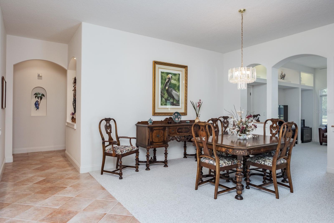
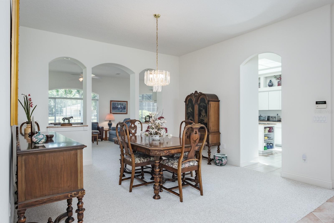
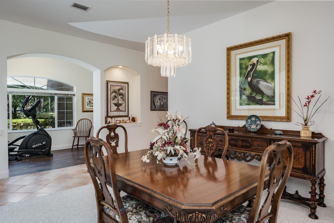
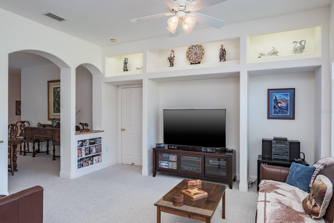
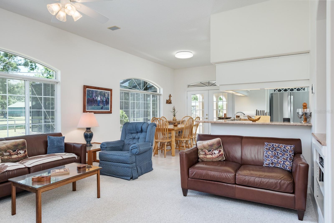
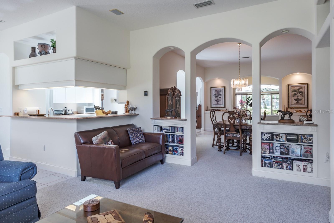
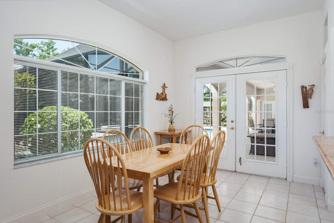
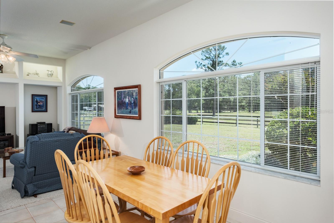
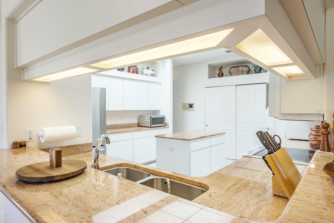
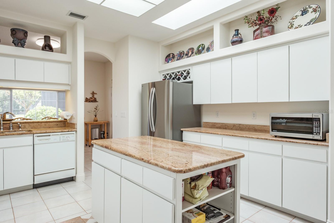
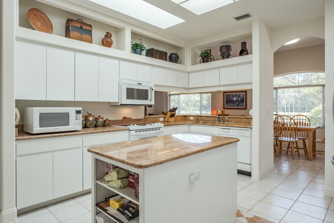
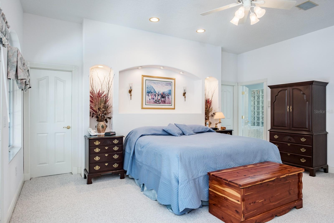
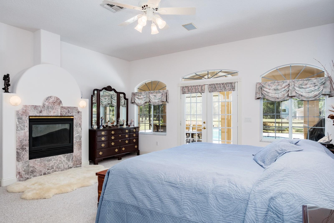
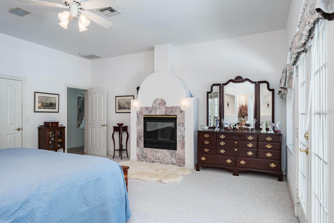
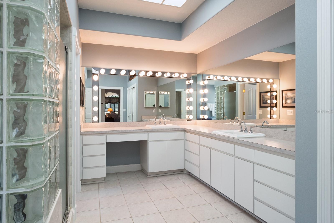
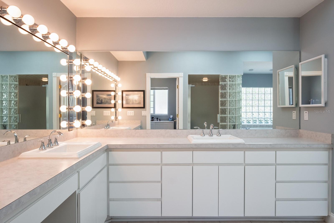
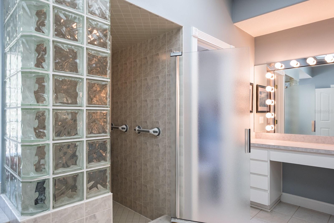
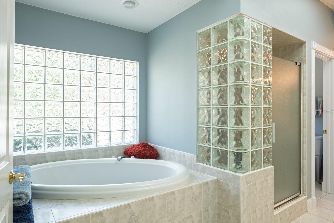
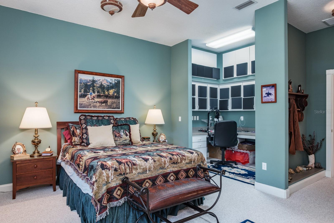
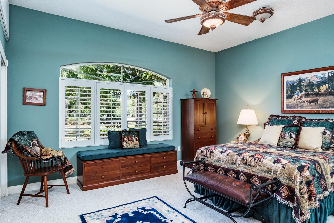
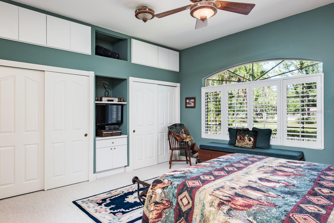
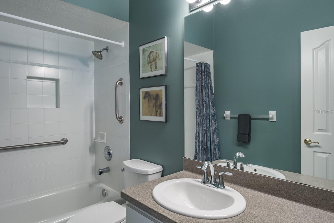
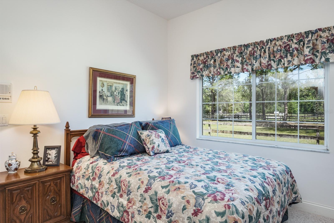
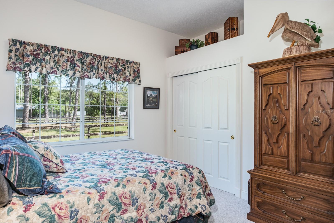
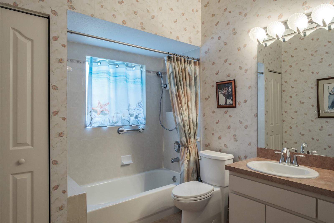
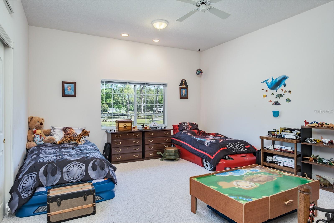
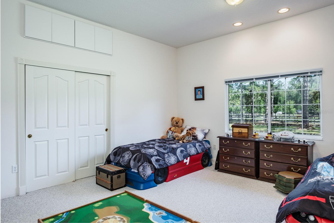
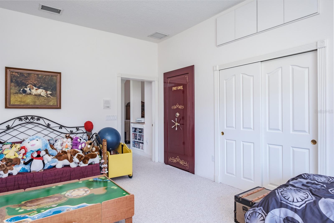
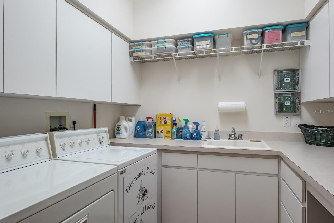
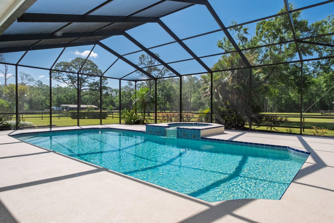
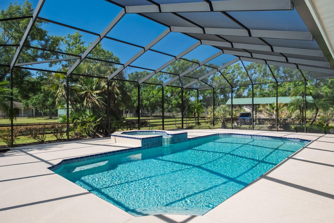
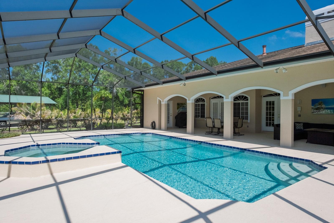
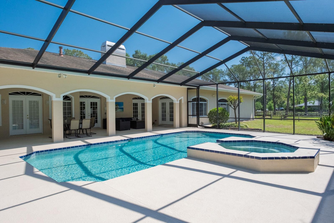
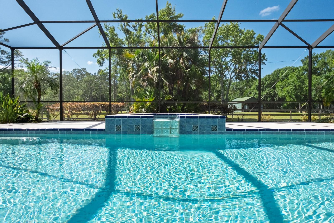
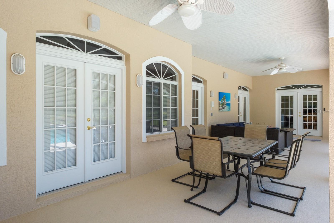
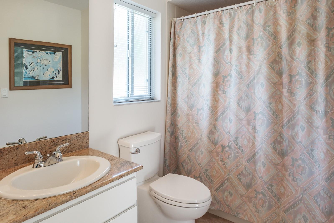
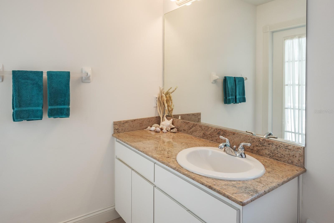
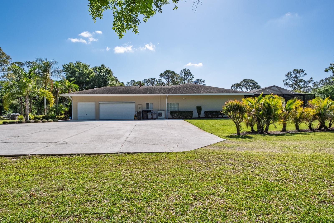
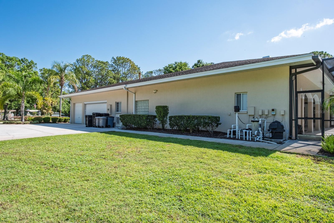
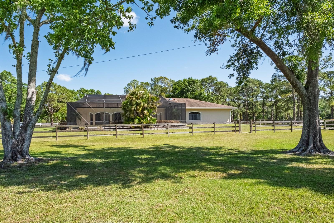
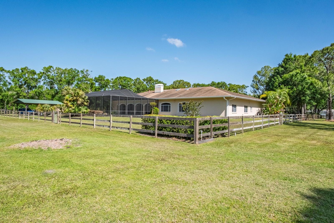
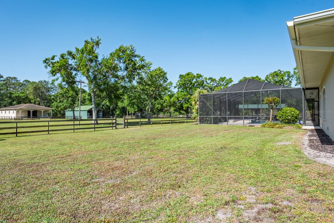
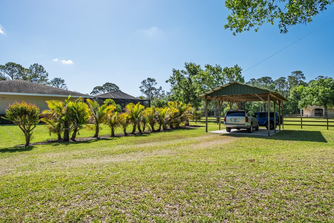
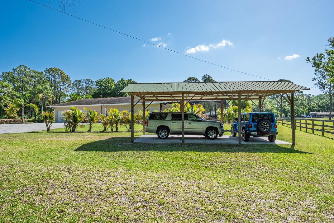
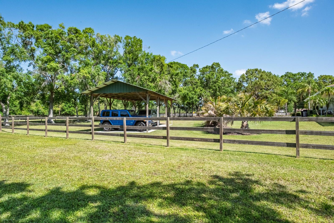
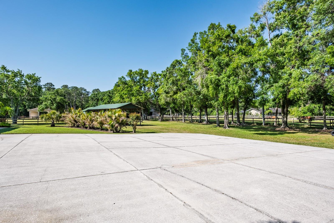
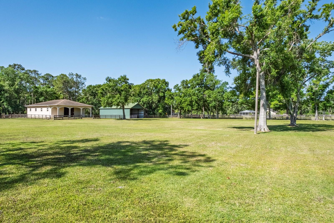
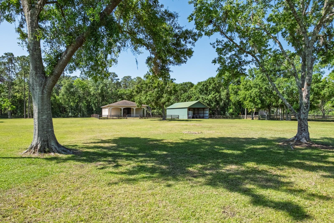
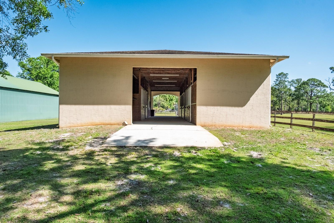
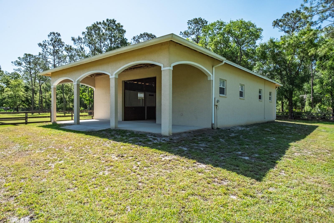
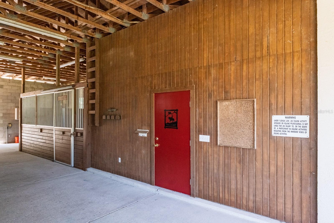
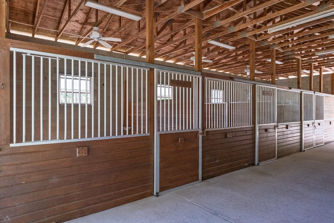
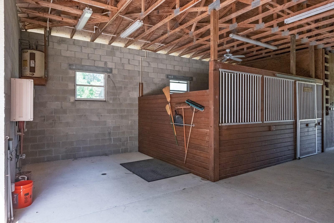
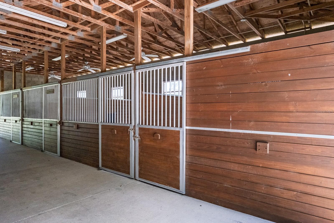
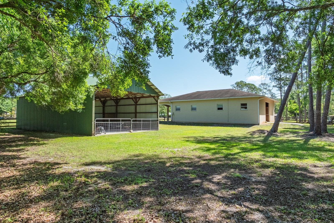
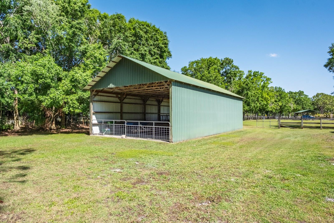
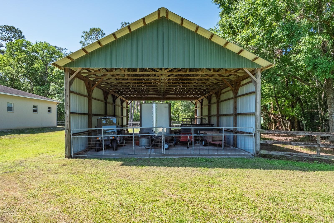
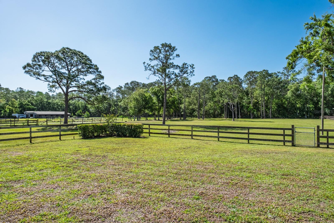
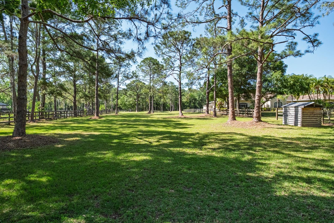
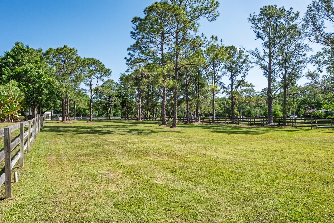
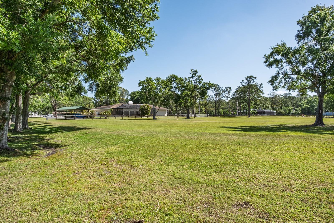
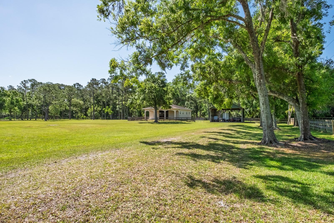
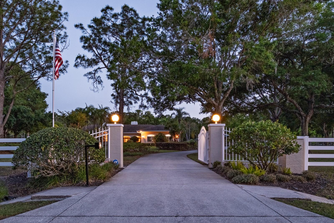
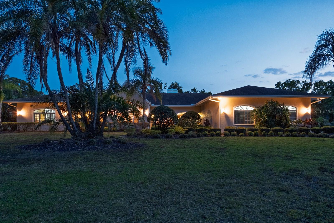
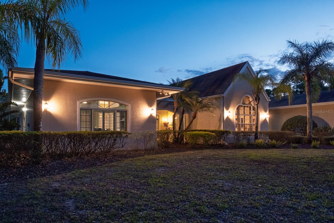
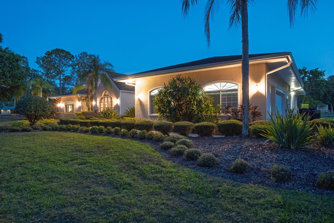
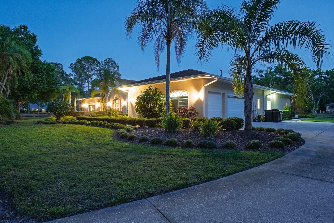
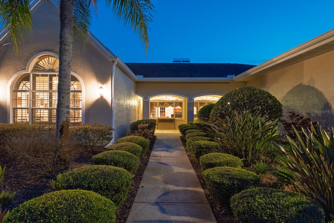
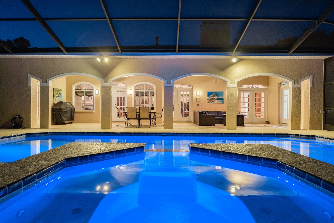
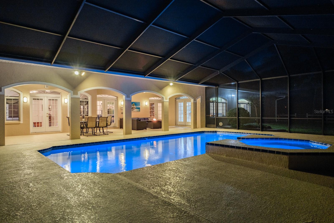
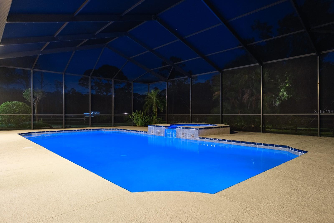
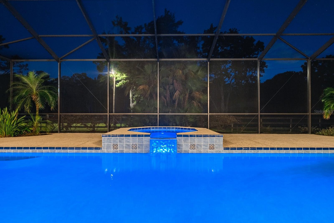
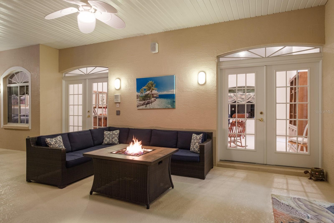
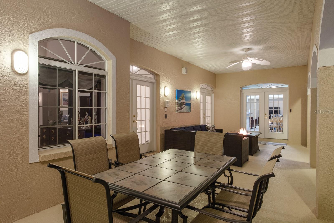
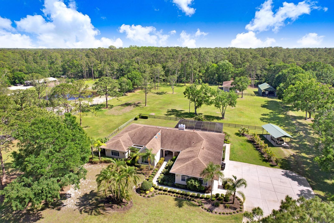
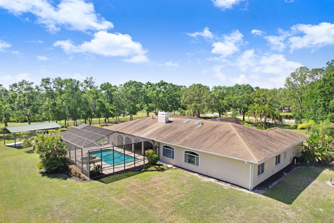
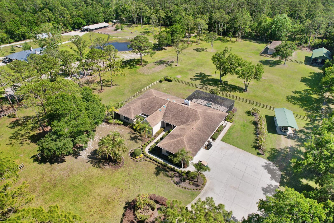
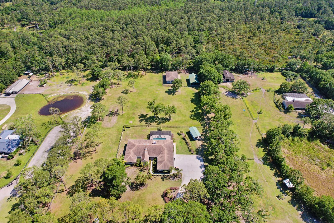
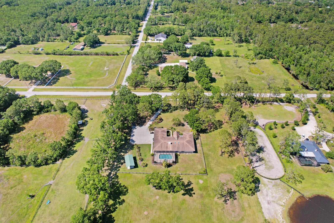
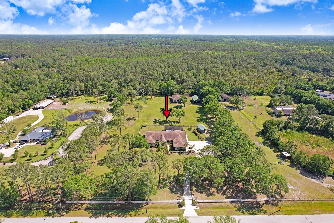
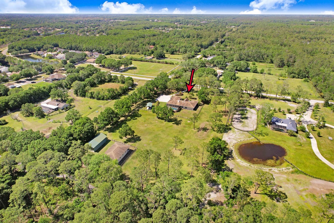
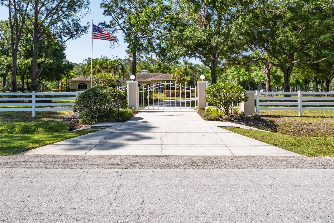
- MLS#: TB8392947 ( Residential )
- Street Address: 3452 Forelock Road
- Viewed: 8
- Price: $1,994,000
- Price sqft: $346
- Waterfront: No
- Year Built: 1996
- Bldg sqft: 5756
- Bedrooms: 4
- Total Baths: 4
- Full Baths: 4
- Garage / Parking Spaces: 5
- Days On Market: 1
- Additional Information
- Geolocation: 28.1303 / -82.6806
- County: PINELLAS
- City: TARPON SPRINGS
- Zipcode: 34688
- Subdivision: Keystone Ranchettes
- Elementary School: Brooker Creek Elementary PN
- Middle School: Tarpon Springs Middle PN
- High School: East Lake High PN
- Provided by: RE/MAX REALTEC GROUP INC
- Contact: Nancy Leslie
- 727-789-5555

- DMCA Notice
-
DescriptionWelcome to equestrian tranquility! Bring the animals and the toys to this extraordinary East Lake equestrian estate, where timeless country charm meets modern luxury on 5.22 acres of beautifully maintained land. As you enter through the private gate and travel the stately driveway, the peaceful elegance of this custom built residence and equestrian facility immediately sets the tone. Designed for both elegance and function, the state of the art barn is constructed from durable cinderblock, offering peace of mind during Floridas storm season. The 5 stall barn features a large, tiled tack room, and each stall is equipped with floor mats, fans, automatic waterers, and overhead lighting. The land is currently configured as one large paddock, with ample space and flexibility to add cross fencing and create multiple paddocks to suit your needs. The main residence is equally impressive. Upon entering, soaring ceilings and a grand foyer welcome you into a home where every detail has been thoughtfully considered. A custom designed home office with built ins provides the perfect space for remote work or study. The kitchen is ideally situated in the heart of the home, offering serene views of the pasture and surrounding conservation area. It features new stainless appliances, including a 2025 refrigerator and dishwasher. The kitchen flows effortlessly into the open concept living and dining areas. The home offers four spacious bedrooms. The primary suite is a luxurious retreat featuring three walk in closets and a spa style bathroom with separate vanities, a jetted tub, walk in shower and water closet. Outdoor living is just as exceptional, with a large, covered lanai, a screened enclosure and beautiful Marcite pool and spa. A dedicated outdoor full bathroom offers convenience for guests and family alike, eliminating the need to walk through the home from the pool area. Features and recent upgrades include new exterior paint on both the home and barn, a newly installed zoned air conditioning system in 2024, security system, oversized 3 car garage is lighted and wired for a workshop and additional covered parking options include a carport near the home plus a bonus equipment/RV garage. No deed restrictions and no flood zone designation! This rare find provides unmatched freedom and opportunity. This property is perfectly located within the highly sought after East Lake corridor and offers exceptional access to several miles of peaceful trails in the Brooker Creek Preserve. Zoned for top rated schools and no flood insurance required, this one of a kind estate offers the tranquility of country living with all the modern conveniences. Bring the family, bring the horses, bring the recreational toys you can have it all! Start living your dream.
All
Similar
Features
Appliances
- Dishwasher
- Disposal
- Dryer
- Gas Water Heater
- Kitchen Reverse Osmosis System
- Microwave
- Range
- Range Hood
- Refrigerator
- Washer
- Water Softener
Home Owners Association Fee
- 0.00
Carport Spaces
- 2.00
Close Date
- 0000-00-00
Cooling
- Central Air
- Zoned
Country
- US
Covered Spaces
- 0.00
Exterior Features
- Lighting
- Private Mailbox
- Rain Gutters
- Sidewalk
Fencing
- Fenced
- Wood
Flooring
- Carpet
- Tile
Garage Spaces
- 3.00
Heating
- Central
- Electric
- Zoned
High School
- East Lake High-PN
Insurance Expense
- 0.00
Interior Features
- Built-in Features
- Ceiling Fans(s)
- Eat-in Kitchen
- High Ceilings
- Split Bedroom
- Stone Counters
- Thermostat
- Vaulted Ceiling(s)
- Walk-In Closet(s)
Legal Description
- KEYSTONE RANCHETTES UNIT TWO W 1/2 OF LOT 24
Levels
- One
Living Area
- 4292.00
Lot Features
- Conservation Area
- Farm
- In County
- Level
- Oversized Lot
- Pasture
- Unincorporated
- Zoned for Horses
Middle School
- Tarpon Springs Middle-PN
Area Major
- 34688 - Tarpon Springs
Net Operating Income
- 0.00
Occupant Type
- Owner
Open Parking Spaces
- 0.00
Other Expense
- 0.00
Other Structures
- Barn(s)
Parcel Number
- 14-27-16-46612-000-0240
Parking Features
- Driveway
- Garage Door Opener
- Garage Faces Side
- Oversized
- Parking Pad
- RV Garage
- RV Access/Parking
Pets Allowed
- Yes
Pool Features
- Gunite
- In Ground
- Lighting
- Screen Enclosure
- Tile
Possession
- Close Of Escrow
Property Type
- Residential
Roof
- Shingle
School Elementary
- Brooker Creek Elementary-PN
Sewer
- Septic Tank
Style
- Custom
- Florida
- Ranch
Tax Year
- 2024
Township
- 27
Utilities
- BB/HS Internet Available
- Cable Available
- Electricity Connected
- Phone Available
- Propane
- Water Connected
View
- Park/Greenbelt
- Trees/Woods
Virtual Tour Url
- http://www.jrsphotos.com/virtual-tours/3452forelock/tour.html
Water Source
- Well
Year Built
- 1996
Zoning Code
- A-E
Listing Data ©2025 Greater Fort Lauderdale REALTORS®
Listings provided courtesy of The Hernando County Association of Realtors MLS.
Listing Data ©2025 REALTOR® Association of Citrus County
Listing Data ©2025 Royal Palm Coast Realtor® Association
The information provided by this website is for the personal, non-commercial use of consumers and may not be used for any purpose other than to identify prospective properties consumers may be interested in purchasing.Display of MLS data is usually deemed reliable but is NOT guaranteed accurate.
Datafeed Last updated on June 6, 2025 @ 12:00 am
©2006-2025 brokerIDXsites.com - https://brokerIDXsites.com
Sign Up Now for Free!X
Call Direct: Brokerage Office: Mobile: 352.573.8561
Registration Benefits:
- New Listings & Price Reduction Updates sent directly to your email
- Create Your Own Property Search saved for your return visit.
- "Like" Listings and Create a Favorites List
* NOTICE: By creating your free profile, you authorize us to send you periodic emails about new listings that match your saved searches and related real estate information.If you provide your telephone number, you are giving us permission to call you in response to this request, even if this phone number is in the State and/or National Do Not Call Registry.
Already have an account? Login to your account.


