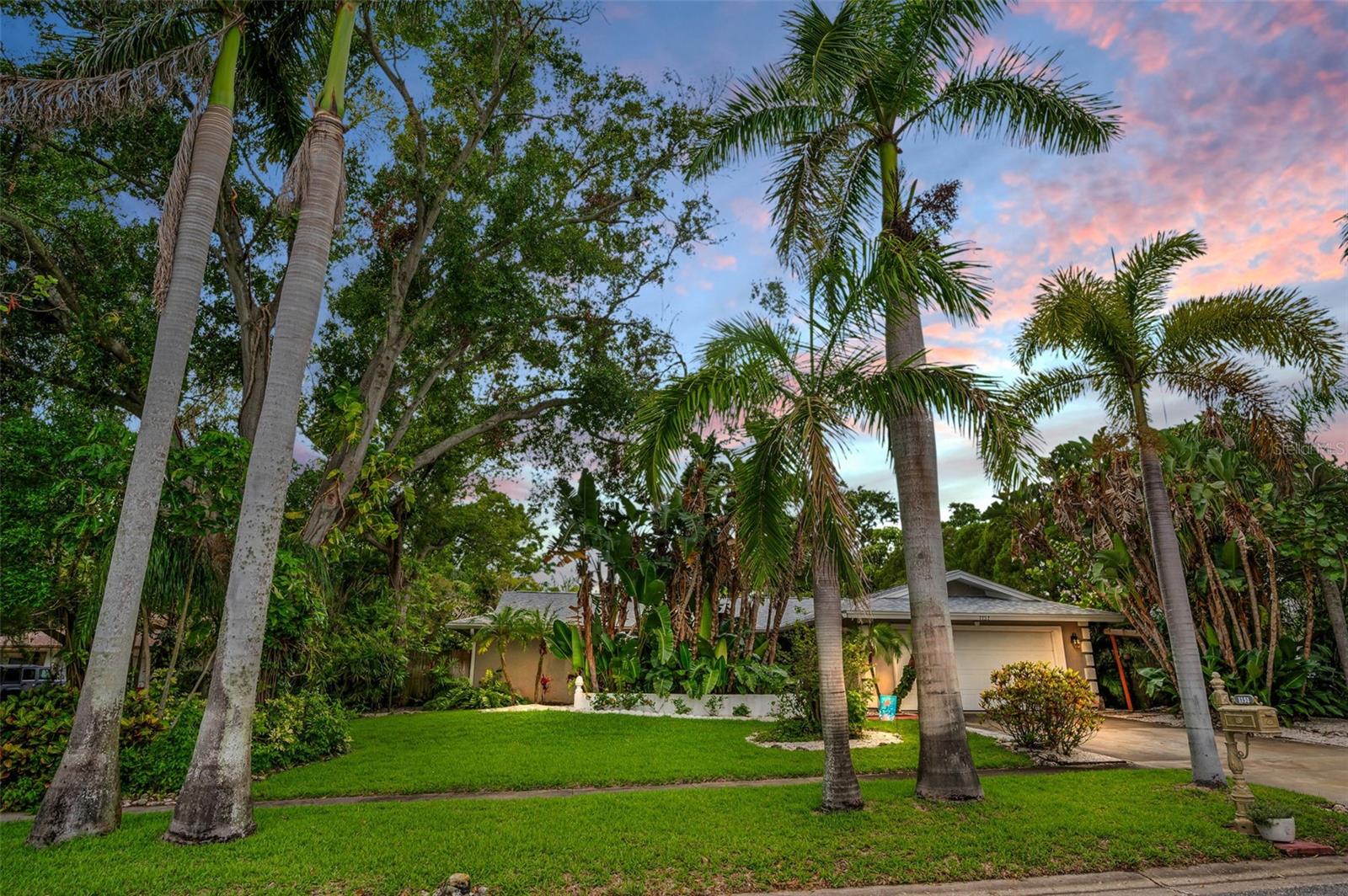
- Team Crouse
- Tropic Shores Realty
- "Always striving to exceed your expectations"
- Mobile: 352.573.8561
- 352.573.8561
- teamcrouse2014@gmail.com
Contact Mary M. Crouse
Schedule A Showing
Request more information
- Home
- Property Search
- Search results
- 1151 Lancer Lane, TARPON SPRINGS, FL 34689
Property Photos











































- MLS#: TB8392945 ( Residential )
- Street Address: 1151 Lancer Lane
- Viewed: 31
- Price: $550,000
- Price sqft: $209
- Waterfront: No
- Year Built: 1974
- Bldg sqft: 2628
- Bedrooms: 3
- Total Baths: 2
- Full Baths: 2
- Garage / Parking Spaces: 2
- Days On Market: 22
- Additional Information
- Geolocation: 28.1312 / -82.7719
- County: PINELLAS
- City: TARPON SPRINGS
- Zipcode: 34689
- Subdivision: Loch Haven
- Elementary School: Sunset Hills
- Middle School: Tarpon Springs
- High School: Tarpon Springs
- Provided by: COASTAL PROPERTIES GROUP INTERNATIONAL
- Contact: Erin Humphrey
- 727-493-1555

- DMCA Notice
-
DescriptionWOW! This home is your Landscape Oasis Retreat to live in Full time. This oversized lot with increditble backyard and pool area, you want to to miss. The split floor plan has a New Pool, New Roof, along with wood floors & ceramic tile throughout. Newer Stainless Steel Appliances, all updated including Granite Countertops in the Country Kitchen which has a separate eat in area, Breakfast Bar & Pantry. There is a formal Dining Room & Family Room. Absolutely amazing pool with lights & plants and large back yard. Inside Laundry with additional refrigerator (4 yrs old) & utility sink, along with cabinets. Firepit & Adirondack chairs stay, Arch covered in Honey Suckle, Rain Barrel, Pots to stay, Sprinklers in back and front on well. Storage area with sink. Paved area in back for a boat, trailer or storage area. Fully fenced. Newer garage door opener, cabinets and shelves stay. Large attic space too. Side Tiki Hut & Shed. Hurricane shutters for every window and door stay. Newer hot water heater, water softener there but not being used, pool deck 57x27 screened. Close to Fred Howard Park & Sunset Beach. Visit the historic Sponge Docks for waterfront dining, shoppes and attractions. PRESENT ALL OFFERS!
All
Similar
Features
Appliances
- Cooktop
- Dishwasher
- Disposal
- Electric Water Heater
- Microwave
- Range
- Refrigerator
Home Owners Association Fee
- 0.00
Carport Spaces
- 0.00
Close Date
- 0000-00-00
Cooling
- Central Air
Country
- US
Covered Spaces
- 0.00
Exterior Features
- Sliding Doors
- Storage
Fencing
- Wood
Flooring
- Carpet
- Ceramic Tile
- Wood
Furnished
- Unfurnished
Garage Spaces
- 2.00
Heating
- Central
High School
- Tarpon Springs High-PN
Insurance Expense
- 0.00
Interior Features
- Ceiling Fans(s)
- Eat-in Kitchen
- High Ceilings
- Open Floorplan
- Solid Surface Counters
- Split Bedroom
- Walk-In Closet(s)
- Window Treatments
Legal Description
- LOCH HAVEN LOT 40 AND PT OF LOT 41 DESC AS FR NW COR OF LOT "41 FOR POB TH S56D46'24""E" "TH N72D13'08""W 140.53FT TH" "N00D30'11""W 45FT TO POB"
Levels
- One
Living Area
- 2130.00
Lot Features
- Landscaped
- Sidewalk
- Paved
Middle School
- Tarpon Springs Middle-PN
Area Major
- 34689 - Tarpon Springs
Net Operating Income
- 0.00
Occupant Type
- Owner
Open Parking Spaces
- 0.00
Other Expense
- 0.00
Other Structures
- Storage
Parcel Number
- 14-27-15-52389-000-0400
Parking Features
- Garage Door Opener
- On Street
Pets Allowed
- Yes
Pool Features
- Deck
- In Ground
- Screen Enclosure
- Tile
Property Type
- Residential
Roof
- Shingle
School Elementary
- Sunset Hills Elementary-PN
Sewer
- Public Sewer
Style
- Ranch
Tax Year
- 2024
Township
- 27
Utilities
- BB/HS Internet Available
- Cable Available
- Cable Connected
- Electricity Connected
- Public
- Water Connected
View
- Pool
- Trees/Woods
Views
- 31
Virtual Tour Url
- https://www.propertypanorama.com/instaview/stellar/TB8392945
Water Source
- Public
Year Built
- 1974
Zoning Code
- RES
Listing Data ©2025 Greater Fort Lauderdale REALTORS®
Listings provided courtesy of The Hernando County Association of Realtors MLS.
Listing Data ©2025 REALTOR® Association of Citrus County
Listing Data ©2025 Royal Palm Coast Realtor® Association
The information provided by this website is for the personal, non-commercial use of consumers and may not be used for any purpose other than to identify prospective properties consumers may be interested in purchasing.Display of MLS data is usually deemed reliable but is NOT guaranteed accurate.
Datafeed Last updated on June 29, 2025 @ 12:00 am
©2006-2025 brokerIDXsites.com - https://brokerIDXsites.com
Sign Up Now for Free!X
Call Direct: Brokerage Office: Mobile: 352.573.8561
Registration Benefits:
- New Listings & Price Reduction Updates sent directly to your email
- Create Your Own Property Search saved for your return visit.
- "Like" Listings and Create a Favorites List
* NOTICE: By creating your free profile, you authorize us to send you periodic emails about new listings that match your saved searches and related real estate information.If you provide your telephone number, you are giving us permission to call you in response to this request, even if this phone number is in the State and/or National Do Not Call Registry.
Already have an account? Login to your account.


