
- Team Crouse
- Tropic Shores Realty
- "Always striving to exceed your expectations"
- Mobile: 352.573.8561
- 352.573.8561
- teamcrouse2014@gmail.com
Contact Mary M. Crouse
Schedule A Showing
Request more information
- Home
- Property Search
- Search results
- 18079 Romanesque Court, Spring Hill, FL 34610
Property Photos
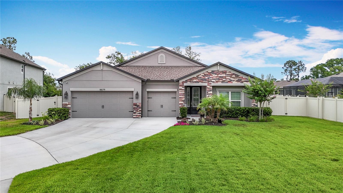

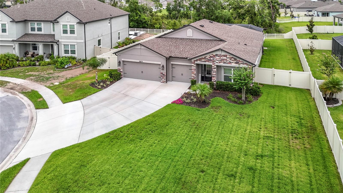
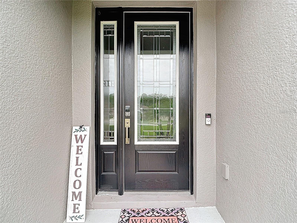
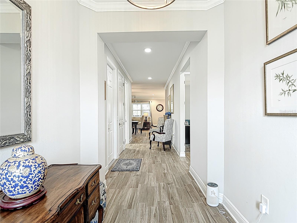
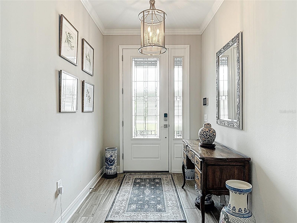
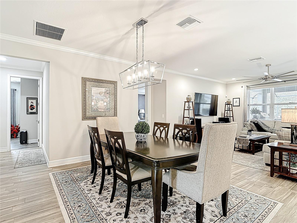
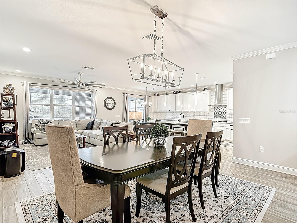
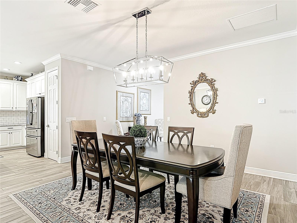
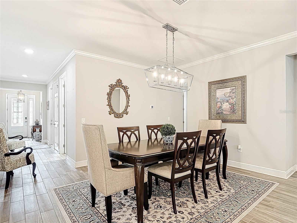
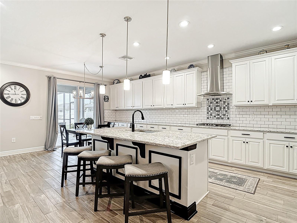
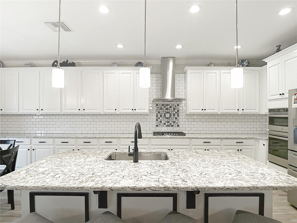
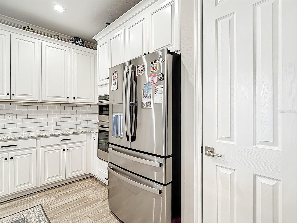
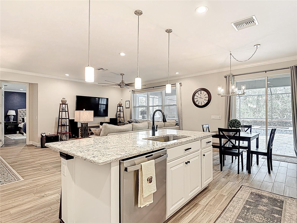
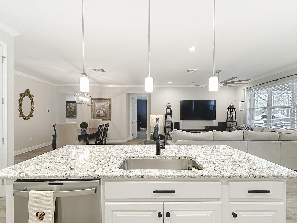
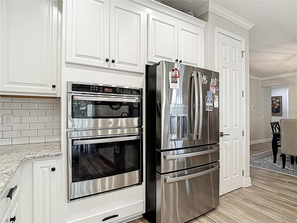
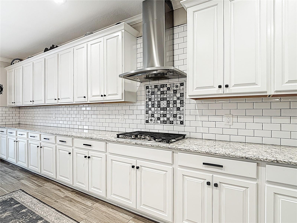
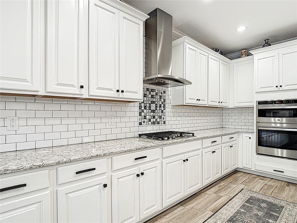
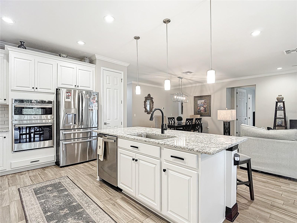
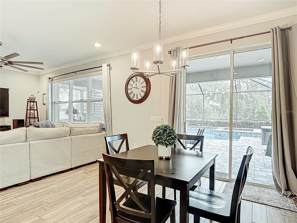
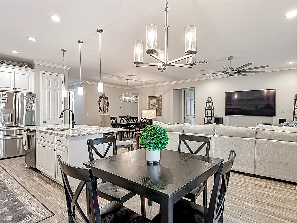
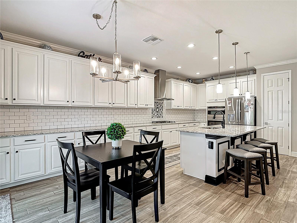
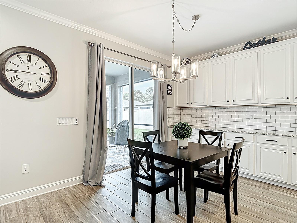
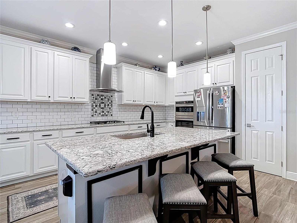
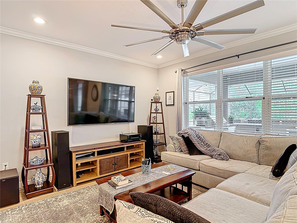
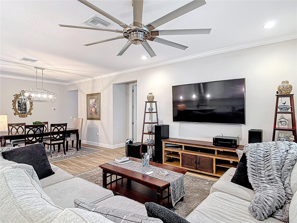
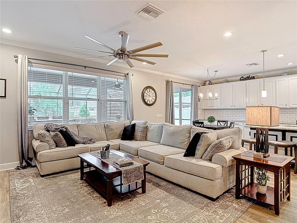
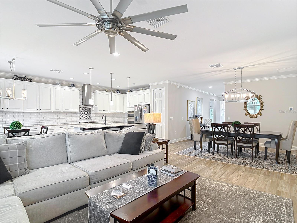
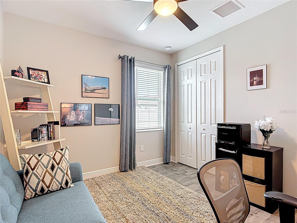
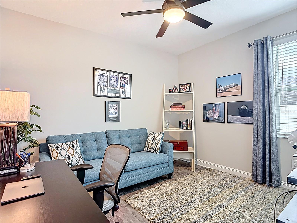
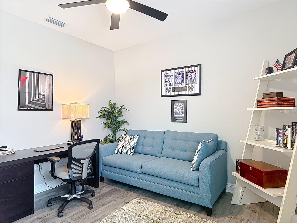
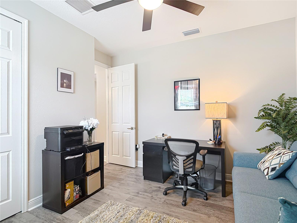
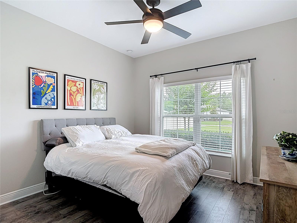
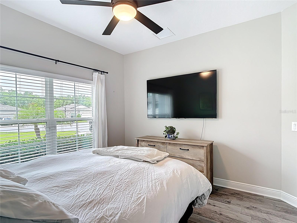
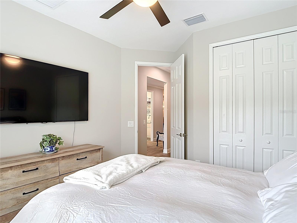
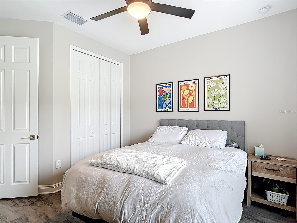
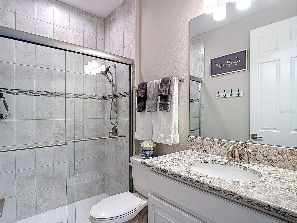
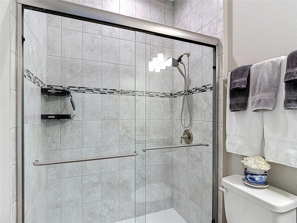
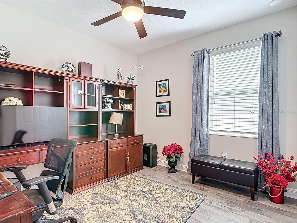

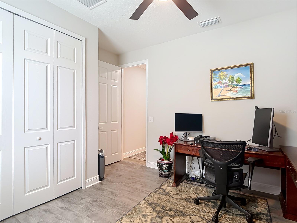
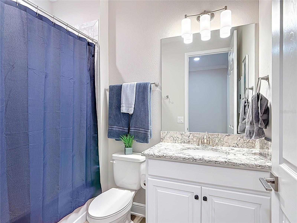
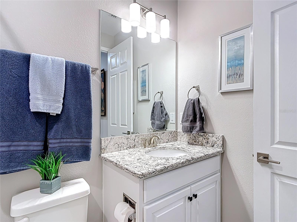
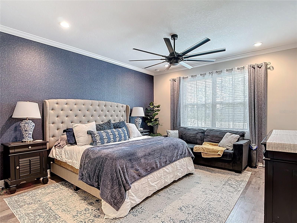
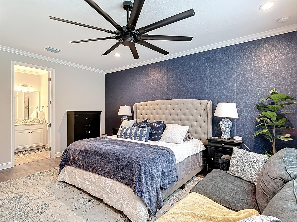
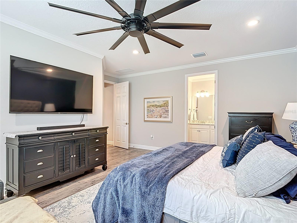
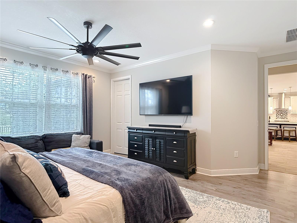
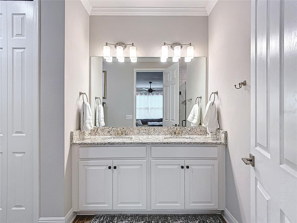
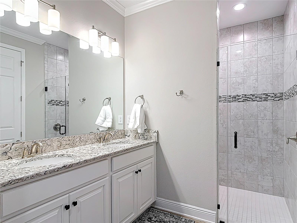
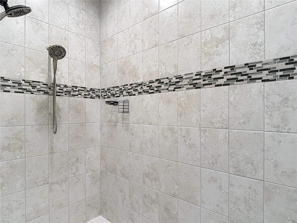
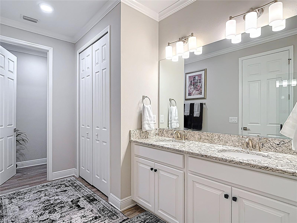
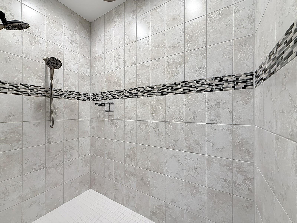
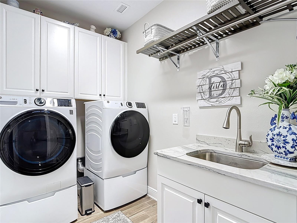

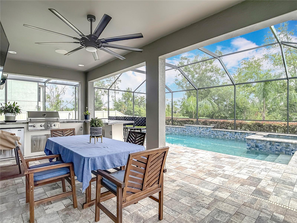
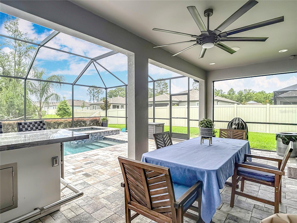
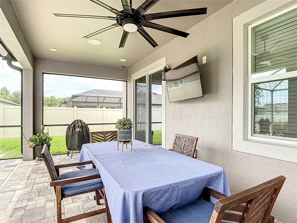
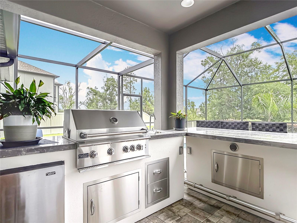
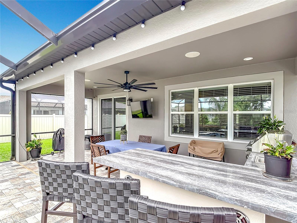

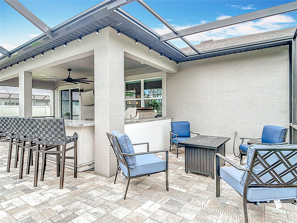
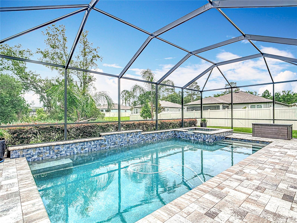
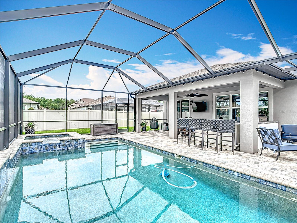
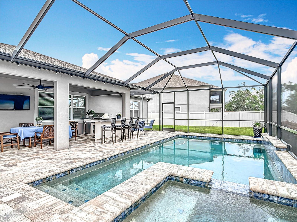
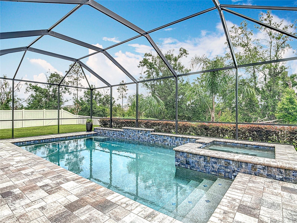
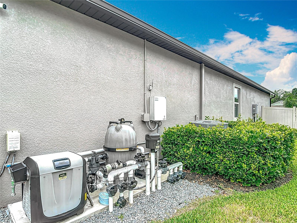
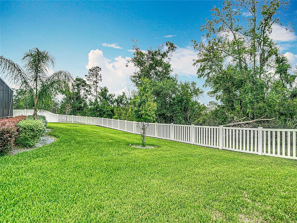
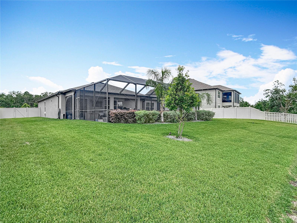
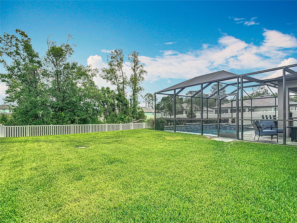
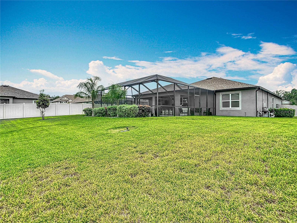
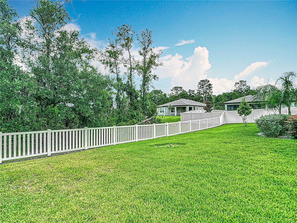
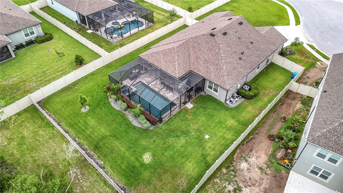
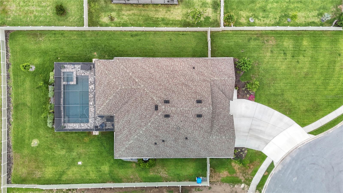
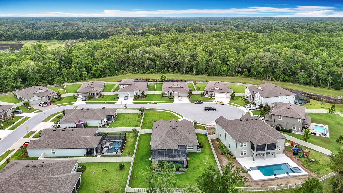
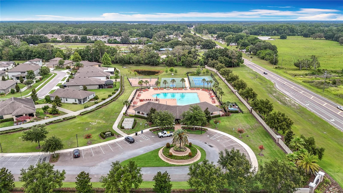
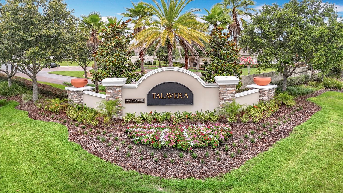
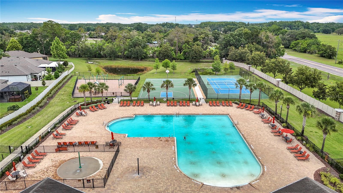
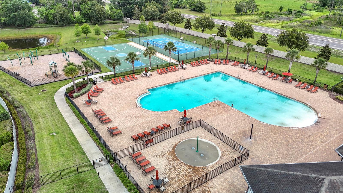
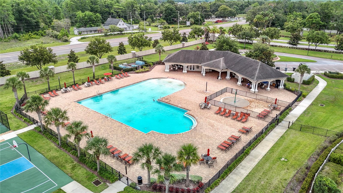
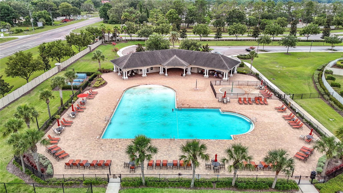
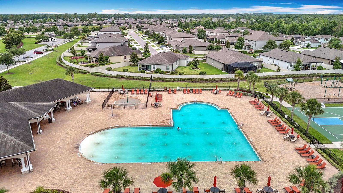
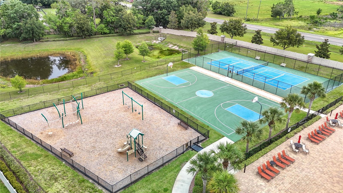
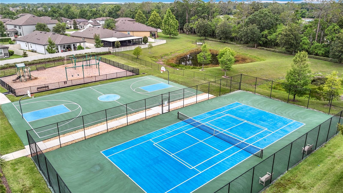
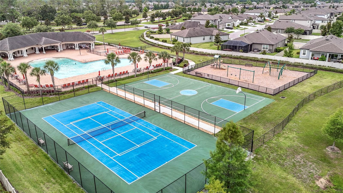
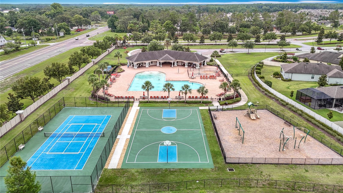

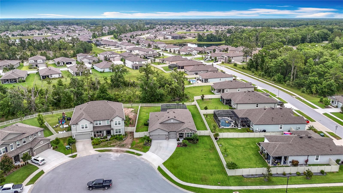
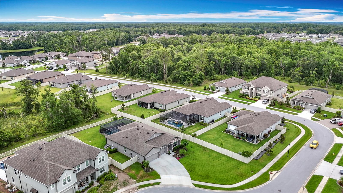
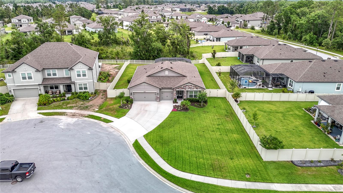
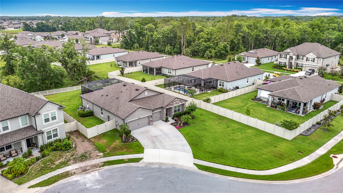
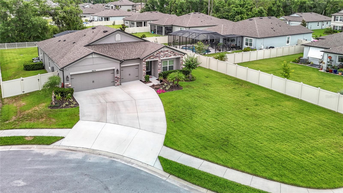
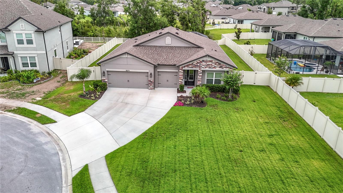
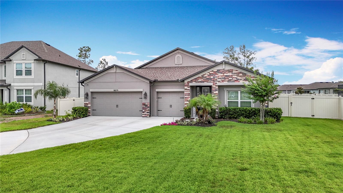
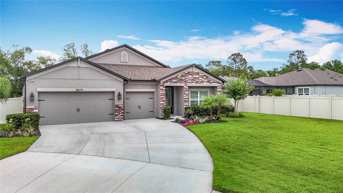
- MLS#: TB8392633 ( Residential )
- Street Address: 18079 Romanesque Court
- Viewed: 5
- Price: $589,900
- Price sqft: $184
- Waterfront: No
- Year Built: 2021
- Bldg sqft: 3212
- Bedrooms: 4
- Total Baths: 3
- Full Baths: 3
- Garage / Parking Spaces: 3
- Days On Market: 4
- Additional Information
- Geolocation: 28.3383 / -82.5137
- County: PASCO
- City: Spring Hill
- Zipcode: 34610
- Subdivision: Talavera Ph 1c
- Elementary School: Mary Giella
- Middle School: Crews Lake
- High School: Land O' Lakes
- Provided by: KELLER WILLIAMS RLTY NEW TAMPA
- Contact: Donna Kempinski
- 813-994-4422

- DMCA Notice
-
DescriptionLuxury awaits you when you step through the Saratoga entry door to this beautiful 4 bedroom, 3 bath Barcello home built in 2021 by MI Homes. Why wait for a new construction and then have to put in a pool when you can have the perfect home now. The amazing resort style screened lanai offers a large salt water heated pool with lighting, fountain and blue granite color pebble sheen in pool and spa, built in kitchen and grill, speakers, ceiling fans, led lights and custom pavers all with a tranquil view of the conservation. No need to go anywhere else to enjoy the ultimate Florida lifestyle experience. There is a 3 car garage with attic stairs and epoxy flooring leading to an extra large driveway with one of the largest lots in the community. Beautifully lighted landscaping front and back. Home is situated on a cul de sac for those quiet evening strolls while watching the sunset. Boasting an expansive kitchen, designed for culinary enthusiasts and entertainers featuring extended cabinetry, Subway tiled backsplash, gas cooktop with designer hood, spacious breakfast bar, granite countertops and stainless steel appliances. The primary suite offers an upgraded private bath with a walk in shower that has 3 showers heads. Stone counters in all 3 baths. Extended shower wall tile to the ceiling in 2 bathrooms. There is a tankless water heater, underground propane tank so you can have a gas stove which is in demand in a lot of Florida communities. Fenced in yard. The A/C unit and the pool equipment are located on the side of the house so there is no noise while relaxing poolside. Smart home already set up. Cable outlets on lanai. Wood plank tile flooring installed in primary areas. Wood laminate flooring in all bedrooms. Water softener with a chlorinator. Recessed can lighting, UV on A/C. Laundry room with tub and cabinets. 8 ft doors throughout. Crown molding. 5 inch baseboards. Most closets have wood shelving. Added extra outside electrical outlets great for seasonal decorating. Sprinkler system front and back. Gutters added. 30 year dimensional shingles. Security system. Talavera Community has a lot of amenities offering a tropical pool that includes a splash pad and cabana, playground, tennis courts, basketball court, community pond and garden. Close to Veterans Expressway for easy commute to airport, downtown Tampa and beaches.
All
Similar
Features
Appliances
- Dishwasher
- Dryer
- Microwave
- Range
- Range Hood
- Refrigerator
- Tankless Water Heater
- Washer
- Water Softener
Association Amenities
- Basketball Court
Home Owners Association Fee
- 56.73
Association Name
- Allan Heinze
Association Phone
- 813 991 1116
Builder Name
- MI HOMES
Carport Spaces
- 0.00
Close Date
- 0000-00-00
Cooling
- Central Air
Country
- US
Covered Spaces
- 0.00
Exterior Features
- Lighting
- Outdoor Grill
- Outdoor Kitchen
- Rain Gutters
- Sidewalk
- Sliding Doors
Fencing
- Fenced
Flooring
- Hardwood
- Laminate
Garage Spaces
- 3.00
Heating
- Central
High School
- Land O' Lakes High-PO
Insurance Expense
- 0.00
Interior Features
- Ceiling Fans(s)
- Crown Molding
- Eat-in Kitchen
- High Ceilings
- Open Floorplan
- Primary Bedroom Main Floor
- Split Bedroom
- Stone Counters
- Walk-In Closet(s)
Legal Description
- TALAVERA PHASE 1C PB 82 PG 20 BLOCK 6 LOT 20
Levels
- One
Living Area
- 2313.00
Lot Features
- Conservation Area
- Cul-De-Sac
- Landscaped
- Oversized Lot
- Sidewalk
- Paved
Middle School
- Crews Lake Middle-PO
Area Major
- 34610 - Spring Hl/Brooksville/Shady Hls/WeekiWache
Net Operating Income
- 0.00
Occupant Type
- Owner
Open Parking Spaces
- 0.00
Other Expense
- 0.00
Other Structures
- Outdoor Kitchen
Parcel Number
- 18-25-04-009.0-006.00-020.0
Parking Features
- Driveway
- Garage Door Opener
Pets Allowed
- Yes
Pool Features
- Gunite
- Heated
- In Ground
- Lighting
- Salt Water
- Screen Enclosure
Possession
- Close Of Escrow
Property Type
- Residential
Roof
- Shingle
School Elementary
- Mary Giella Elementary-PO
Sewer
- Public Sewer
Tax Year
- 2024
Township
- 25S
Utilities
- Electricity Connected
- Public
- Sewer Connected
View
- Trees/Woods
Virtual Tour Url
- https://nodalview.com/s/0I2Uw0A0L4cP-sJnUyNVVZ
Water Source
- Public
Year Built
- 2021
Zoning Code
- MPUD
Listing Data ©2025 Greater Fort Lauderdale REALTORS®
Listings provided courtesy of The Hernando County Association of Realtors MLS.
Listing Data ©2025 REALTOR® Association of Citrus County
Listing Data ©2025 Royal Palm Coast Realtor® Association
The information provided by this website is for the personal, non-commercial use of consumers and may not be used for any purpose other than to identify prospective properties consumers may be interested in purchasing.Display of MLS data is usually deemed reliable but is NOT guaranteed accurate.
Datafeed Last updated on June 8, 2025 @ 12:00 am
©2006-2025 brokerIDXsites.com - https://brokerIDXsites.com
Sign Up Now for Free!X
Call Direct: Brokerage Office: Mobile: 352.573.8561
Registration Benefits:
- New Listings & Price Reduction Updates sent directly to your email
- Create Your Own Property Search saved for your return visit.
- "Like" Listings and Create a Favorites List
* NOTICE: By creating your free profile, you authorize us to send you periodic emails about new listings that match your saved searches and related real estate information.If you provide your telephone number, you are giving us permission to call you in response to this request, even if this phone number is in the State and/or National Do Not Call Registry.
Already have an account? Login to your account.


