
- Team Crouse
- Tropic Shores Realty
- "Always striving to exceed your expectations"
- Mobile: 352.573.8561
- 352.573.8561
- teamcrouse2014@gmail.com
Contact Mary M. Crouse
Schedule A Showing
Request more information
- Home
- Property Search
- Search results
- 5435 20th Avenue N, ST PETERSBURG, FL 33710
Property Photos
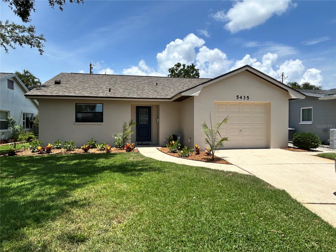

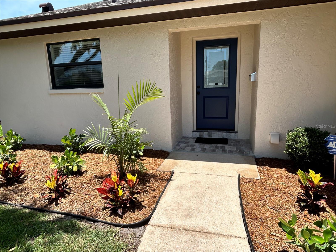
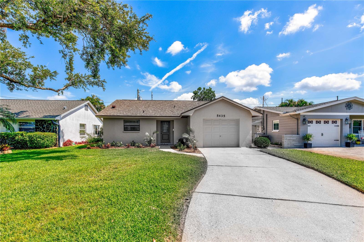
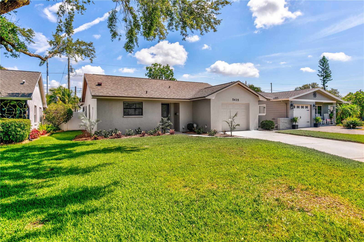
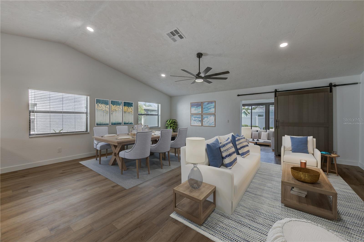
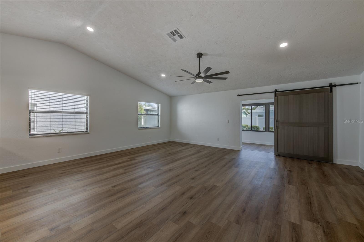
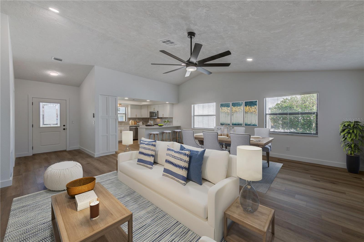
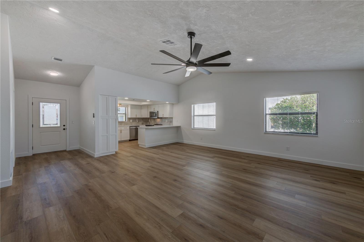

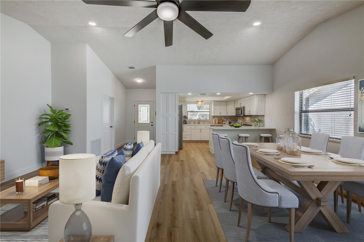
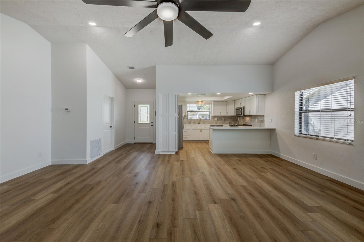
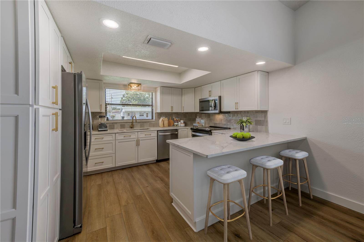
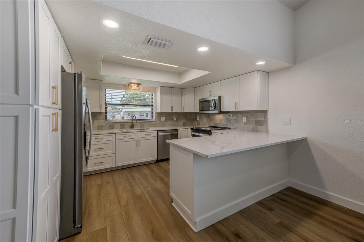
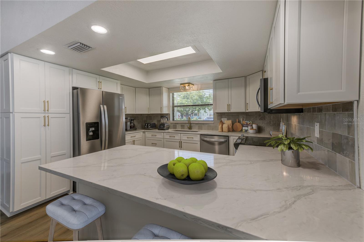
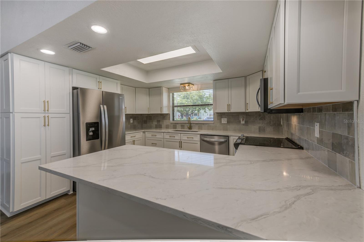

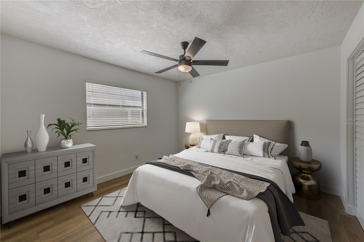
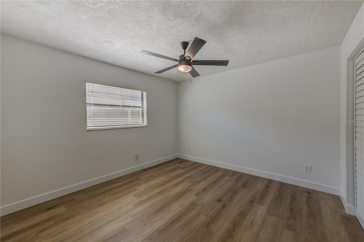

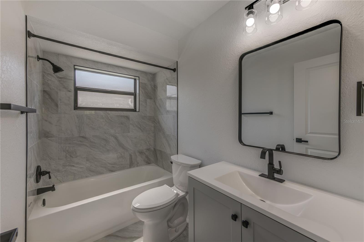
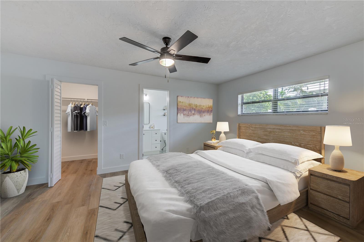
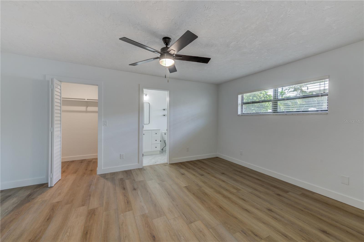
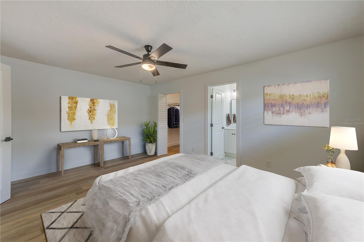
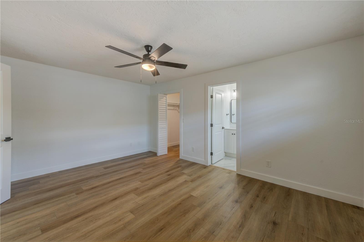
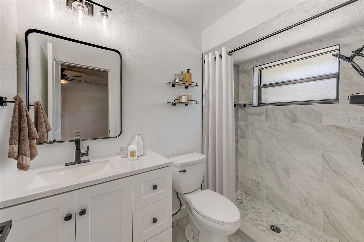
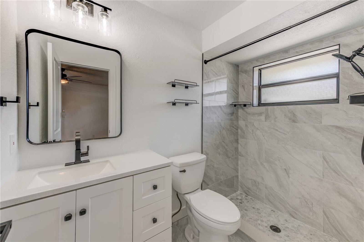
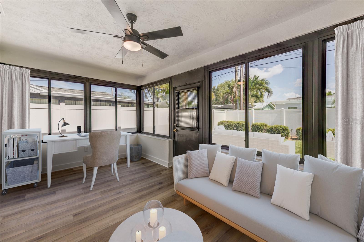
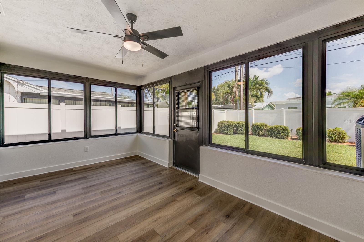
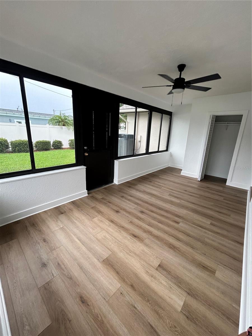
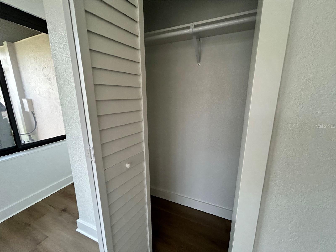
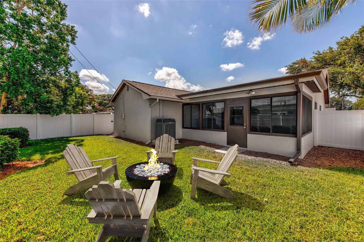
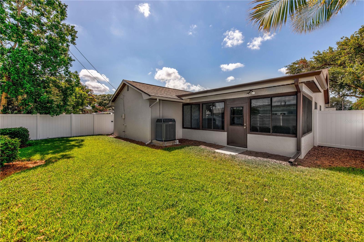

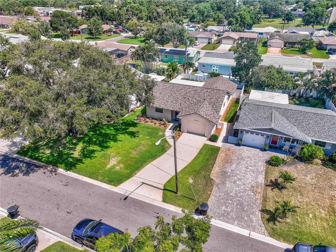
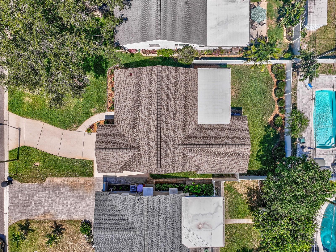
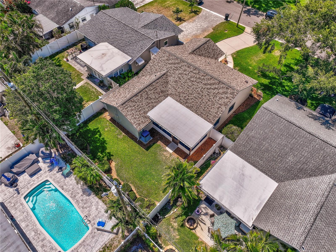
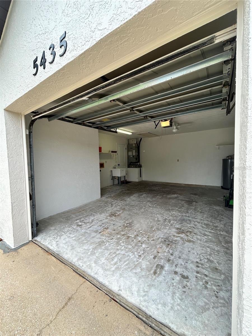
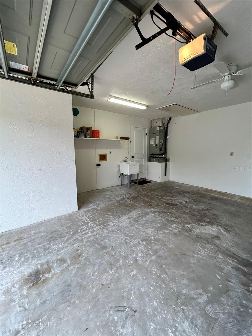
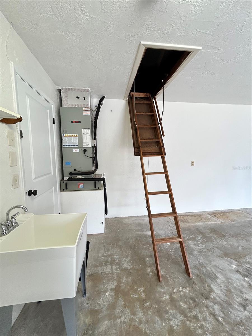
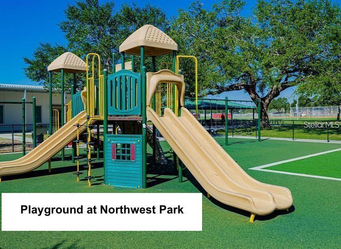
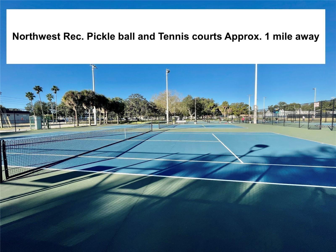
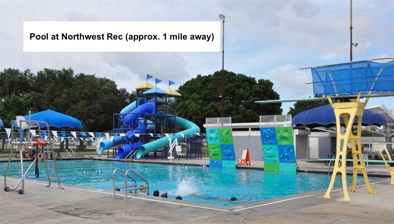
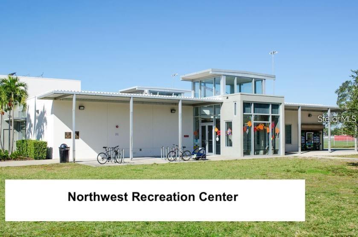
- MLS#: TB8392614 ( Residential )
- Street Address: 5435 20th Avenue N
- Viewed: 8
- Price: $540,000
- Price sqft: $290
- Waterfront: No
- Year Built: 1984
- Bldg sqft: 1860
- Bedrooms: 3
- Total Baths: 2
- Full Baths: 2
- Garage / Parking Spaces: 1
- Days On Market: 6
- Additional Information
- Geolocation: 27.7906 / -82.7076
- County: PINELLAS
- City: ST PETERSBURG
- Zipcode: 33710
- Subdivision: Glenwood
- Elementary School: Northwest
- Middle School: Tyrone
- High School: St. Petersburg
- Provided by: CHARLES RUTENBERG REALTY INC
- Contact: Kristin Rancke
- 727-538-9200

- DMCA Notice
-
DescriptionOne or more photo(s) has been virtually staged. This fully updated, 1984 build, block home with plaster walls in a non flood and non evacuation zone is a real showstopper inside and out! Located in the friendly neighborhood of glenwood on a quaint street. This 3 bed, 2 full bath, 1 car oversized garage home has an open concept living space and features vaulted ceilings in main living/dining area which is a rare find. The 3rd "bedroom" does have a closet but lends itself best to be a bonus room/office as shown in the virtually staged photo. The inside was just tastefully renovated in 2025. The kitchen features updated soft close cabinets, brushed gold hardware, stunning quartz countertops and all new stainless whirlpool brand appliances. The primary bedroom is spacious with plenty of room for a king size suite and features an updated full bath with stand up shower, sleek black hardware and a walk in closet. The 2nd bedroom is spacious as well and can also accommodate a king size suite if desired. The 3rd bedroom as mentioned above is at the back of the house and does have a closet. It would lend itself well to be a bonus room/florida room, office, craft room or whatever your lifestyle desires. The guest bath is nicely updated and has a bathtub. This entire home has fantastic natural light. The fenced backyard is just the right size to allow for easy maintenance and the perfect blank canvas to customize it to your liking. There is likely room to add a smaller l shaped pool/ other if desired. The garage is an oversized one car garage with access to the side yard, laundry hook ups, utility sink, attic access with ladder and electric door opener. Other updates: new roof and water heater 2025, also in 2025 kitchen and bathrooms, neutral paint inside and out, all new doors and closet doors ( you will not find painted old cabinets and doors here), all hardware, baseboards, front door, landscape, all new luxury vinyl plank and tile flooring. Other details: lots of room in attic for storage, double pane pgt windows, pvc fence, front and backyard have irrigation that is on well water. Ductwork/insulation are all sufficient. Hvac and electrical panel look great and were both updated in 2016. Note: property was built in 1984 as opposed to many surrounding homes that were built in the 1950s 70s. Current owner pays $2800 a year for homeowners insurance (buyers would need their own quotes). This property was not intended to be re sold and it is apparent by the quality of the workmanship and materials used for renovation. We have virtually staged the rooms to provide a vision for the space. Situated just minutes from popular restaurants, tyrone mall, hospitals, and grocery stores, this location is unbeatable. A short 15 minute drive takes you to vibrant downtown st. Pete and stunning beaches, with i 275 easily accessible in just minutes. Families may appreciate being just a few blocks from northwest elementary and northwest recreation center, which features baseball fields, basketball courts, pickleball and tennis courts, and a wonderful swimming pool for all ages. Call today to schedule your viewing of this extraordinary homeyou wont want to miss.
All
Similar
Features
Appliances
- Dishwasher
- Disposal
- Electric Water Heater
- Microwave
- Range
- Refrigerator
Home Owners Association Fee
- 0.00
Carport Spaces
- 0.00
Close Date
- 0000-00-00
Cooling
- Central Air
Country
- US
Covered Spaces
- 0.00
Exterior Features
- Lighting
Fencing
- Vinyl
Flooring
- Tile
- Vinyl
Furnished
- Unfurnished
Garage Spaces
- 1.00
Heating
- Central
High School
- St. Petersburg High-PN
Insurance Expense
- 0.00
Interior Features
- Cathedral Ceiling(s)
- Ceiling Fans(s)
- High Ceilings
- Living Room/Dining Room Combo
- Open Floorplan
- Primary Bedroom Main Floor
- Stone Counters
- Vaulted Ceiling(s)
- Window Treatments
Legal Description
- GLENWOOD BLK 9
- LOT 13
Levels
- One
Living Area
- 1459.00
Lot Features
- Paved
Middle School
- Tyrone Middle-PN
Area Major
- 33710 - St Pete/Crossroads
Net Operating Income
- 0.00
Occupant Type
- Vacant
Open Parking Spaces
- 0.00
Other Expense
- 0.00
Parcel Number
- 16-31-16-31212-009-0130
Parking Features
- Driveway
- Garage Door Opener
- On Street
Pets Allowed
- Yes
Property Condition
- Completed
Property Type
- Residential
Roof
- Shingle
School Elementary
- Northwest Elementary-PN
Sewer
- Public Sewer
Tax Year
- 2024
Township
- 31
Utilities
- Electricity Connected
- Sewer Connected
- Water Connected
Water Source
- Public
- Well
Year Built
- 1984
Listing Data ©2025 Greater Fort Lauderdale REALTORS®
Listings provided courtesy of The Hernando County Association of Realtors MLS.
Listing Data ©2025 REALTOR® Association of Citrus County
Listing Data ©2025 Royal Palm Coast Realtor® Association
The information provided by this website is for the personal, non-commercial use of consumers and may not be used for any purpose other than to identify prospective properties consumers may be interested in purchasing.Display of MLS data is usually deemed reliable but is NOT guaranteed accurate.
Datafeed Last updated on June 11, 2025 @ 12:00 am
©2006-2025 brokerIDXsites.com - https://brokerIDXsites.com
Sign Up Now for Free!X
Call Direct: Brokerage Office: Mobile: 352.573.8561
Registration Benefits:
- New Listings & Price Reduction Updates sent directly to your email
- Create Your Own Property Search saved for your return visit.
- "Like" Listings and Create a Favorites List
* NOTICE: By creating your free profile, you authorize us to send you periodic emails about new listings that match your saved searches and related real estate information.If you provide your telephone number, you are giving us permission to call you in response to this request, even if this phone number is in the State and/or National Do Not Call Registry.
Already have an account? Login to your account.


