
- Team Crouse
- Tropic Shores Realty
- "Always striving to exceed your expectations"
- Mobile: 352.573.8561
- 352.573.8561
- teamcrouse2014@gmail.com
Contact Mary M. Crouse
Schedule A Showing
Request more information
- Home
- Property Search
- Search results
- 4155 Barletta Court, WESLEY CHAPEL, FL 33543
Property Photos
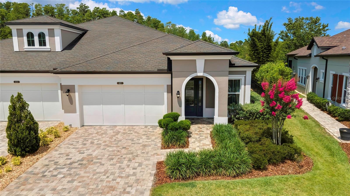

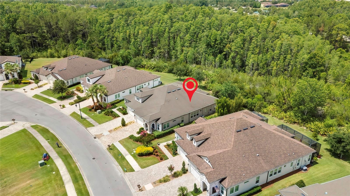
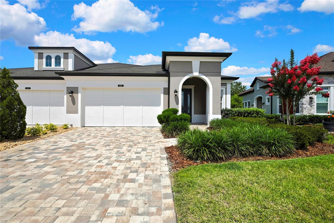
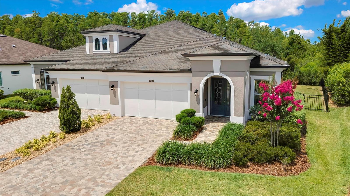
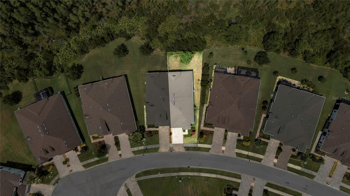
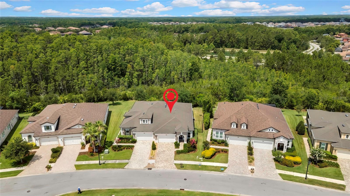
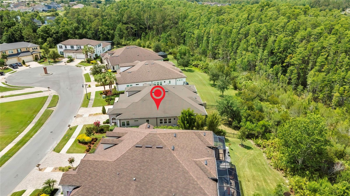
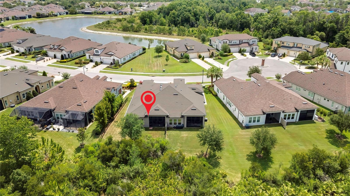
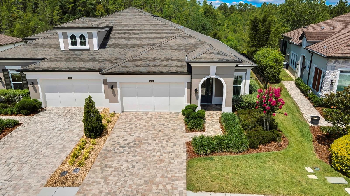
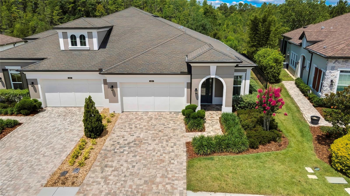
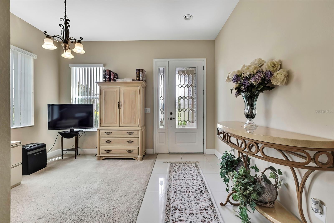
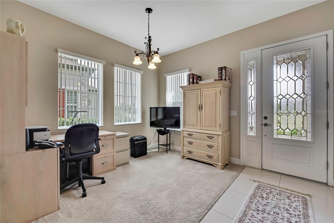
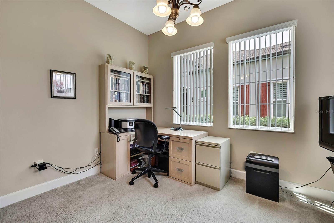
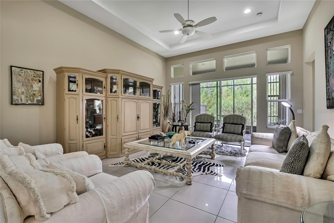
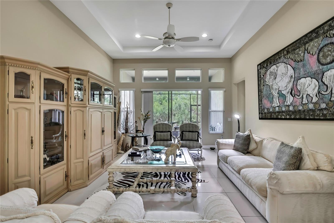
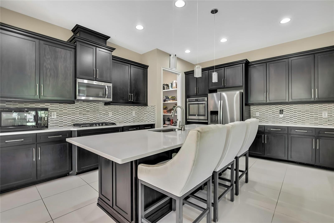
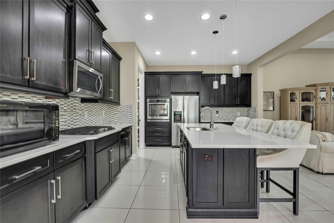
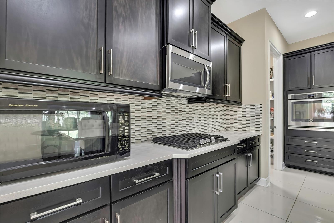
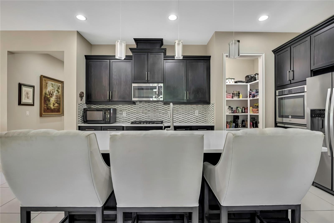
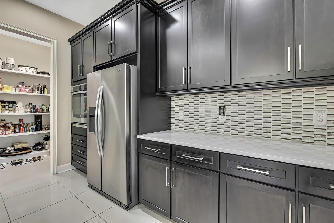
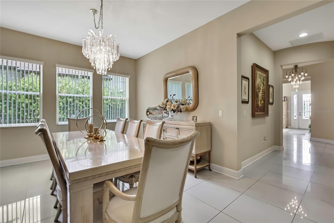
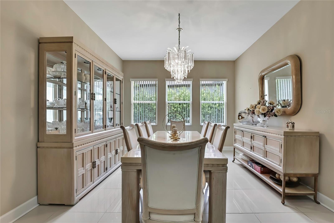
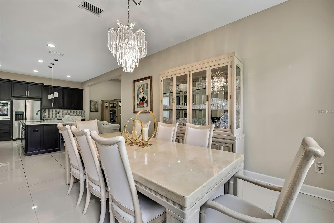
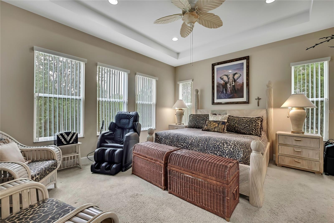
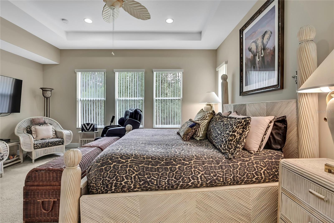
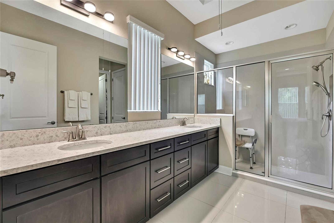
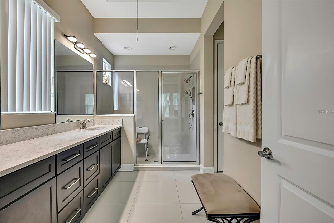
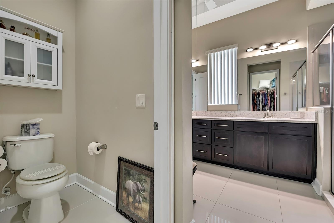
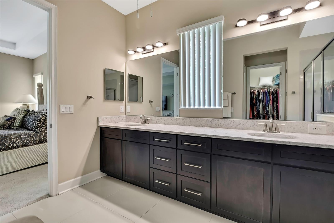
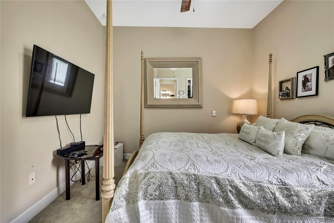
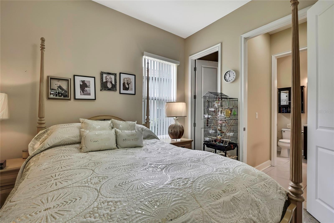
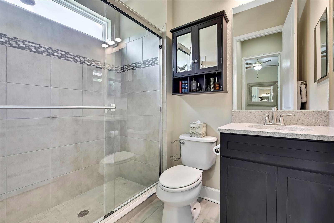
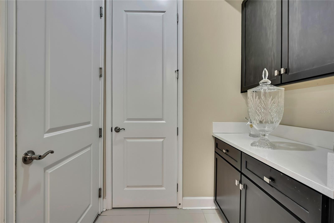
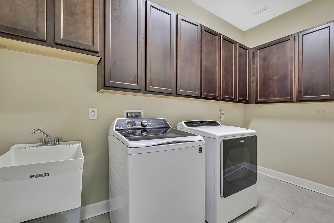
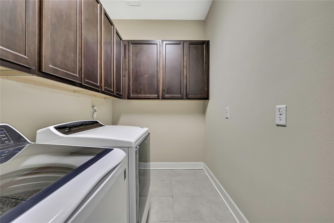
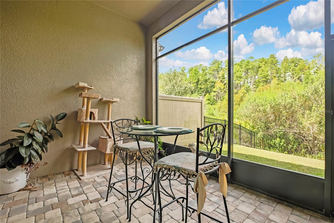
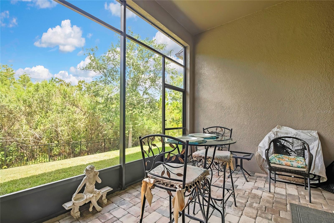
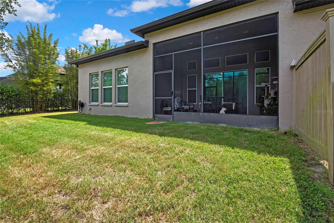
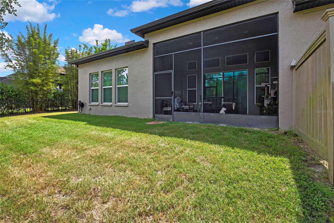
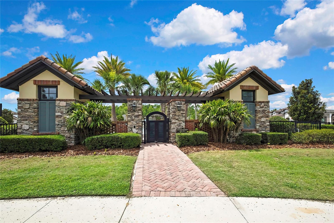
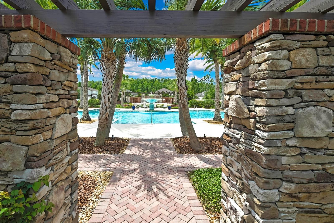
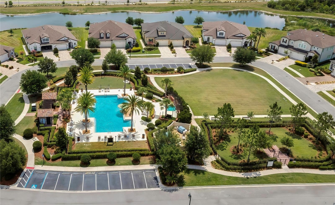
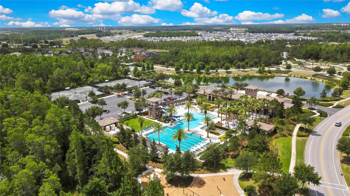
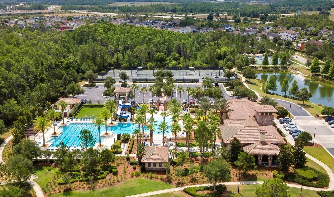
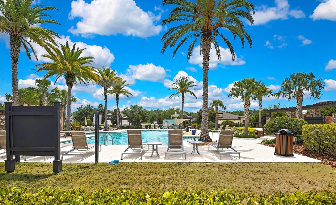
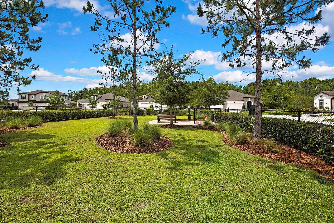
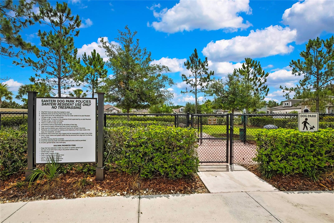
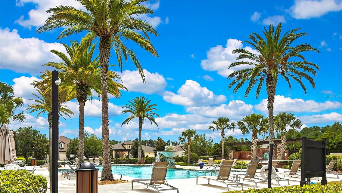
- MLS#: TB8392551 ( Residential )
- Street Address: 4155 Barletta Court
- Viewed: 1
- Price: $498,000
- Price sqft: $173
- Waterfront: No
- Year Built: 2017
- Bldg sqft: 2872
- Bedrooms: 2
- Total Baths: 2
- Full Baths: 2
- Garage / Parking Spaces: 2
- Days On Market: 4
- Additional Information
- Geolocation: 28.2177 / -82.3393
- County: PASCO
- City: WESLEY CHAPEL
- Zipcode: 33543
- Subdivision: Estancia Ph 2a
- Provided by: RE/MAX COLLECTIVE
- Contact: Martha Loss
- 813-438-7841

- DMCA Notice
-
DescriptionResort style living at its best! Looking to buy a maintenance free villa with conservation views in a secluded gated community without the wait! As you enter this home you will appreciate the pride of ownership and attention to detail. Decorative glass front door, very open floor plan, 8 foot high doors, separate dining room, upgraded recessed lighting, volume tray ceilings and natural light with panoramic conservation views. The kitchen is in the center of the home overlooking the living room and has direct conservation views! Relax and entertain in your gourmet kitchen 42 espresso wood cabinets with cove molding and trim, oversized walk in pantry, backsplash with glossy glass subway wall tile, pendant lighting, stainless steel appliances, gas cooktop, built in oven, microwave and quartz counter top and island. The quartz continues to all the bathrooms in the home. The floors in the kitchen and common areas are upgraded porcelain tile. Spacious master bedroom with tray ceilings and conservation view. Large ensuite bathroom which includes a double sink, oversized walk in shower, linen closet and walk in closet. The 2nd bedroom is towards the front of the home with a bathroom across from it. The front den is perfect for an office space or sitting area. Screened in and enclosed back lanai with custom brick pavers, fenced and mature trees and shrubs that provides privacy from the side neighbors. Large laundry room conveniently located in the middle of the home with a utility sink, storage cabinetry and plenty of space for folding clothes. Ac 2025 with 10 year transferrable warranty, driveway sealed 2025. Located in the highly desirable santeri subdivision within estancia at wiregrass and built by the renowned cal atlantic homes recognized within the top 10 best building companies in the us. Tucked away on a dead end street this home has exceptional curb appeal with manicured landscaping, custom brick pavers in the entryway and driveway. Within santeri community homeowners have access to a private pool & spa and an exclusive dog park within walking distance in addition to the club estancia community pool and amenities. You also have access to the beautiful community amenities including fitness facility, meeting rooms, walking trails, resort style pool, parks, playground, clubhouse, basketball courts, tennis court and much more! Close access to the wiregrass mall, hospitals, tampa outlets, the grove, top rated schools, dining, gyms and shopping! This is a truly unique opportunity. Lender incentive/concession available for buyers. Call for details. Visit our 3d tour.
All
Similar
Features
Appliances
- Built-In Oven
- Cooktop
- Dishwasher
- Disposal
- Microwave
- Refrigerator
- Tankless Water Heater
Home Owners Association Fee
- 365.17
Association Name
- ASSOC. OF GULF COAST/AMY HERRICK
Association Phone
- 813-606-4732
Builder Name
- Cal Atlantic
Carport Spaces
- 0.00
Close Date
- 0000-00-00
Cooling
- Central Air
Country
- US
Covered Spaces
- 0.00
Exterior Features
- Sliding Doors
Fencing
- Other
Flooring
- Carpet
- Tile
Garage Spaces
- 2.00
Heating
- Central
Insurance Expense
- 0.00
Interior Features
- High Ceilings
- Open Floorplan
- Walk-In Closet(s)
Legal Description
- ESTANCIA PHASE 2A PB 71 PG 095 BLOCK 53 LOT 37
Levels
- One
Living Area
- 2097.00
Lot Features
- Conservation Area
Area Major
- 33543 - Zephyrhills/Wesley Chapel
Net Operating Income
- 0.00
Occupant Type
- Owner
Open Parking Spaces
- 0.00
Other Expense
- 0.00
Parcel Number
- 18-26-20-0060-05300-0370
Pets Allowed
- Yes
Property Type
- Residential
Roof
- Shingle
Sewer
- Public Sewer
Style
- Contemporary
Tax Year
- 2024
Township
- 26S
Utilities
- Public
View
- Trees/Woods
Virtual Tour Url
- https://rem.ax/4155Barletta3D
Water Source
- Public
Year Built
- 2017
Zoning Code
- MPUD
Listing Data ©2025 Greater Fort Lauderdale REALTORS®
Listings provided courtesy of The Hernando County Association of Realtors MLS.
Listing Data ©2025 REALTOR® Association of Citrus County
Listing Data ©2025 Royal Palm Coast Realtor® Association
The information provided by this website is for the personal, non-commercial use of consumers and may not be used for any purpose other than to identify prospective properties consumers may be interested in purchasing.Display of MLS data is usually deemed reliable but is NOT guaranteed accurate.
Datafeed Last updated on June 7, 2025 @ 12:00 am
©2006-2025 brokerIDXsites.com - https://brokerIDXsites.com
Sign Up Now for Free!X
Call Direct: Brokerage Office: Mobile: 352.573.8561
Registration Benefits:
- New Listings & Price Reduction Updates sent directly to your email
- Create Your Own Property Search saved for your return visit.
- "Like" Listings and Create a Favorites List
* NOTICE: By creating your free profile, you authorize us to send you periodic emails about new listings that match your saved searches and related real estate information.If you provide your telephone number, you are giving us permission to call you in response to this request, even if this phone number is in the State and/or National Do Not Call Registry.
Already have an account? Login to your account.


