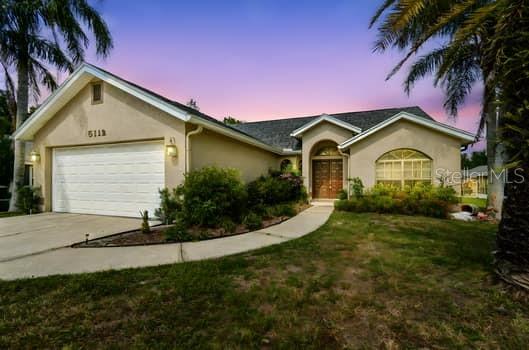
- Team Crouse
- Tropic Shores Realty
- "Always striving to exceed your expectations"
- Mobile: 352.573.8561
- 352.573.8561
- teamcrouse2014@gmail.com
Contact Mary M. Crouse
Schedule A Showing
Request more information
- Home
- Property Search
- Search results
- 5112 Parkway Boulevard, LAND O LAKES, FL 34639
Property Photos












































- MLS#: TB8392197 ( Residential )
- Street Address: 5112 Parkway Boulevard
- Viewed: 16
- Price: $438,000
- Price sqft: $177
- Waterfront: No
- Year Built: 1993
- Bldg sqft: 2480
- Bedrooms: 3
- Total Baths: 2
- Full Baths: 2
- Garage / Parking Spaces: 2
- Days On Market: 28
- Additional Information
- Geolocation: 28.2312 / -82.4254
- County: PASCO
- City: LAND O LAKES
- Zipcode: 34639
- Subdivision: Lake Padgett Pines
- Elementary School: Pine View
- Middle School: Pine View
- High School: Land O' Lakes
- Provided by: BAY REALTY OF FLORIDA

- DMCA Notice
-
DescriptionCharming Land O Lakes Pool Home No HOA or CDD! Welcome to this beautifully maintained 3 bedroom, 2 bathroom pool home, perfectly situated just outside the highly sought after Lake Padgett East community. Step inside to discover a spacious layout ideal for both everyday living and entertaining. The heart of the home opens up to a large, screened lanai overlooking a sparkling pool and serene conservation areayour private backyard retreat where you can relax and watch wildlife from the comfort of your own porch. Enjoy peace of mind with recent updates, including a new roof (2022) and a resurfaced pool (2018). This home offers both convenience and charm, nestled in a quiet area yet just minutes from I 75 and the Suncoast Parkway, making commutes around the Tampa Bay area a breeze. You're also close to shopping, dining, and entertainment options. Come see all this beautiful home has to offer!
All
Similar
Features
Appliances
- Dishwasher
- Dryer
- Refrigerator
- Washer
Home Owners Association Fee
- 0.00
Carport Spaces
- 0.00
Close Date
- 0000-00-00
Cooling
- Central Air
Country
- US
Covered Spaces
- 0.00
Exterior Features
- Private Mailbox
- Sliding Doors
Flooring
- Carpet
- Laminate
Garage Spaces
- 2.00
Heating
- Central
High School
- Land O' Lakes High-PO
Insurance Expense
- 0.00
Interior Features
- High Ceilings
- Living Room/Dining Room Combo
- Split Bedroom
Legal Description
- LAKE PADGETT PINES UNREC PLAT POR OF LOT 20 DESC AS: COM AT SE COR OF SEC TH N89DG 24' 40"W 2086.54 FT ALG S BDY OF SEC TH N00DG 35' 20"E 580.55 FT TO PC TH 48 FT ALG ARC OF 650 FT RAD CURVE LEFT CHD N01 DG 31' 36"W 47.99 FT FOR POB TH CONT ALG SAID ARC 58.22 FT CHD N06DG 12' 30"W 58.20 FT TH N69DG 07' 55"E 127.05 FT TH S20DG 52' 05"E 90 FT TH S82DG 30' 04"W 145.73 FT TO POB OR 4095 PG 1987
Levels
- One
Living Area
- 1687.00
Lot Features
- Conservation Area
- Landscaped
Middle School
- Pine View Middle-PO
Area Major
- 34639 - Land O Lakes
Net Operating Income
- 0.00
Occupant Type
- Owner
Open Parking Spaces
- 0.00
Other Expense
- 0.00
Other Structures
- Shed(s)
Parcel Number
- 19-26-08-002.A-000.00-020.0
Pets Allowed
- Cats OK
- Dogs OK
Pool Features
- Gunite
- In Ground
- Screen Enclosure
Property Type
- Residential
Roof
- Shingle
School Elementary
- Pine View Elementary-PO
Sewer
- Public Sewer
Tax Year
- 2023
Township
- 26S
Utilities
- Cable Connected
- Electricity Connected
- Sewer Connected
- Water Connected
Views
- 16
Virtual Tour Url
- https://www.propertypanorama.com/instaview/stellar/TB8392197
Water Source
- Public
Year Built
- 1993
Zoning Code
- PUD
Listing Data ©2025 Greater Fort Lauderdale REALTORS®
Listings provided courtesy of The Hernando County Association of Realtors MLS.
Listing Data ©2025 REALTOR® Association of Citrus County
Listing Data ©2025 Royal Palm Coast Realtor® Association
The information provided by this website is for the personal, non-commercial use of consumers and may not be used for any purpose other than to identify prospective properties consumers may be interested in purchasing.Display of MLS data is usually deemed reliable but is NOT guaranteed accurate.
Datafeed Last updated on June 30, 2025 @ 12:00 am
©2006-2025 brokerIDXsites.com - https://brokerIDXsites.com
Sign Up Now for Free!X
Call Direct: Brokerage Office: Mobile: 352.573.8561
Registration Benefits:
- New Listings & Price Reduction Updates sent directly to your email
- Create Your Own Property Search saved for your return visit.
- "Like" Listings and Create a Favorites List
* NOTICE: By creating your free profile, you authorize us to send you periodic emails about new listings that match your saved searches and related real estate information.If you provide your telephone number, you are giving us permission to call you in response to this request, even if this phone number is in the State and/or National Do Not Call Registry.
Already have an account? Login to your account.


