
- Team Crouse
- Tropic Shores Realty
- "Always striving to exceed your expectations"
- Mobile: 352.573.8561
- 352.573.8561
- teamcrouse2014@gmail.com
Contact Mary M. Crouse
Schedule A Showing
Request more information
- Home
- Property Search
- Search results
- 17566 Hyland Lane, DADE CITY, FL 33523
Property Photos
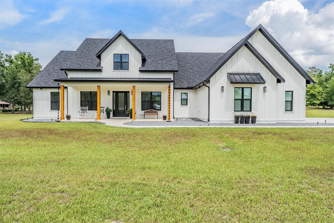

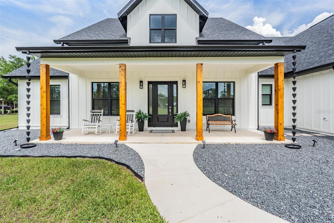
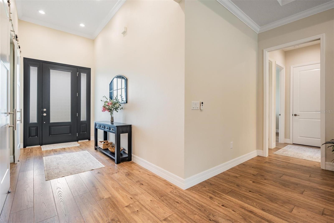
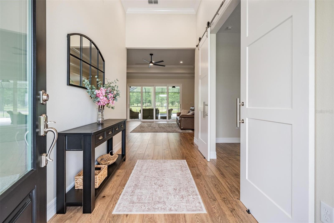
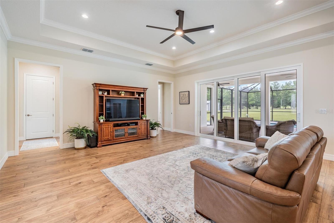
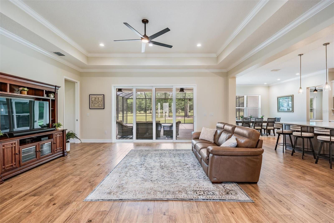
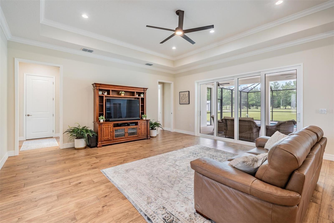
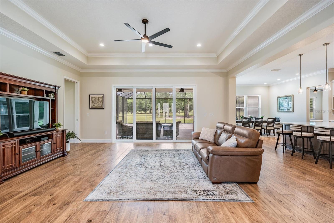
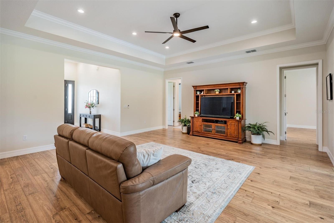
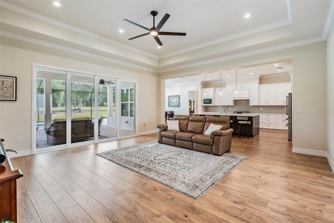
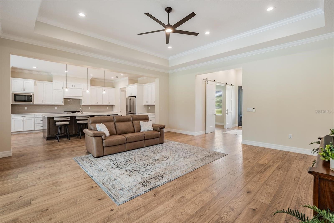
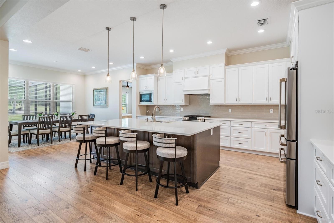
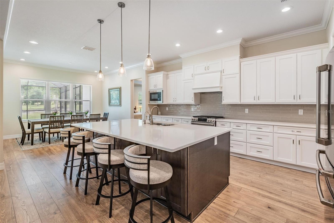
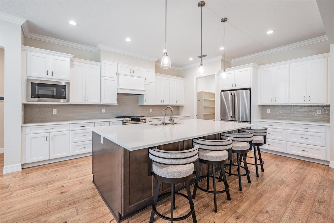
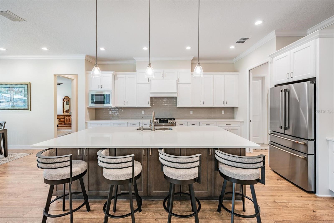
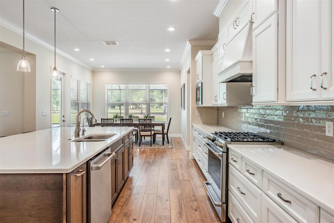
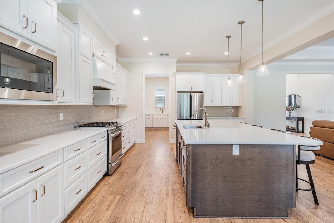
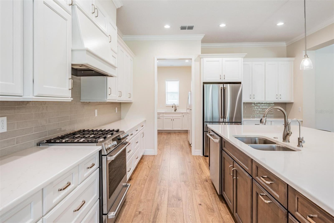
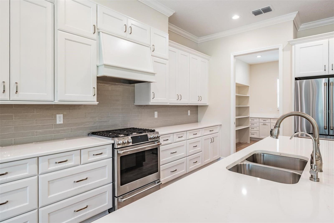
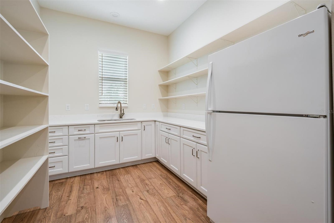
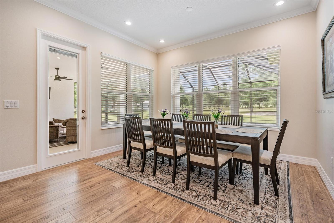
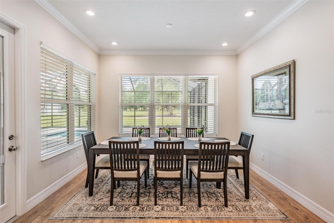
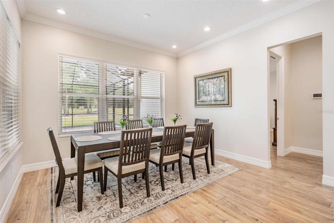
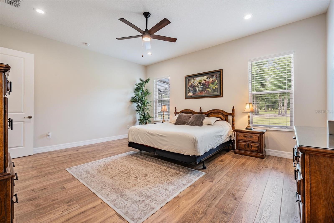
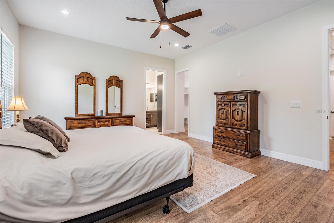
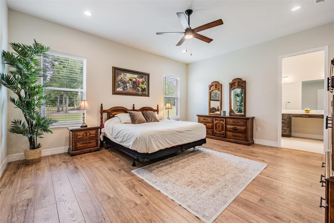
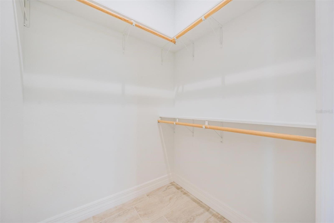
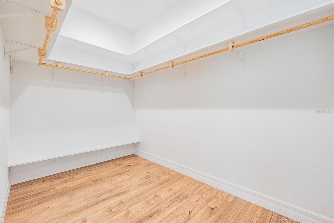
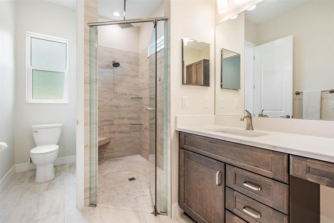
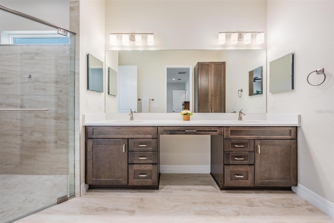
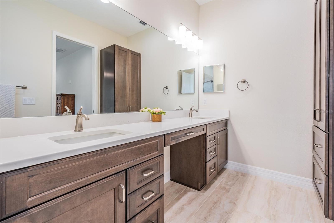
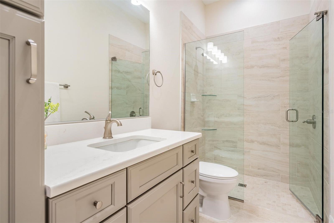
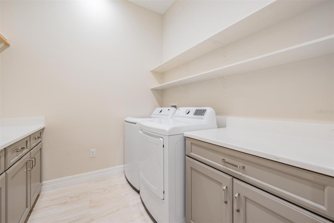
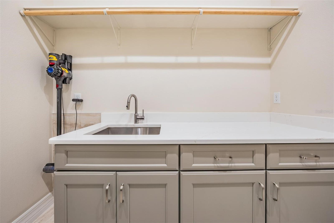
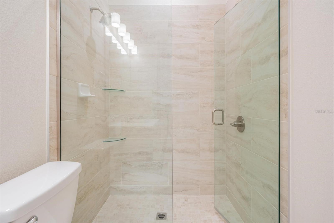
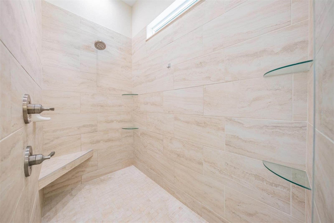
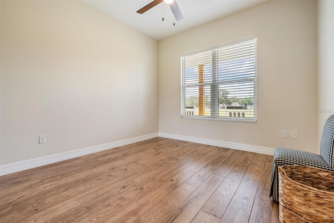
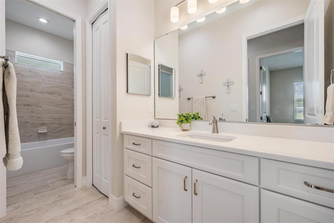
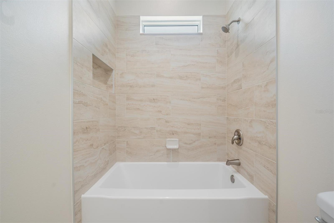
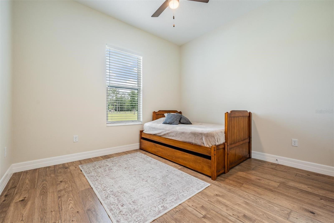
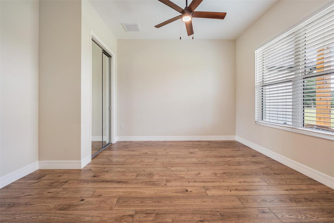
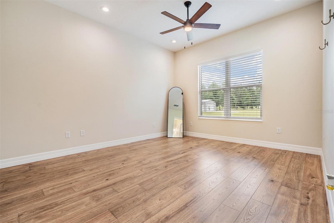
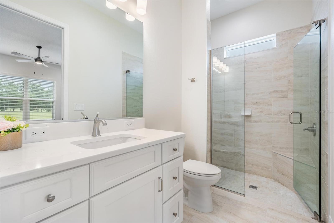
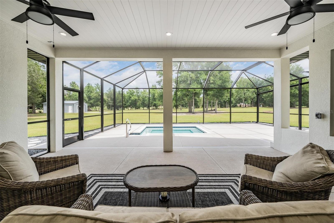
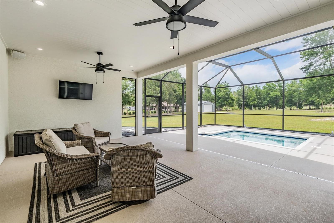
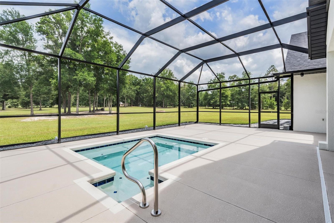
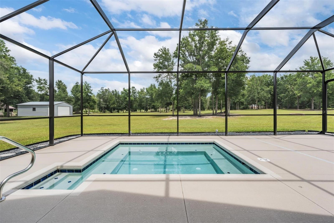
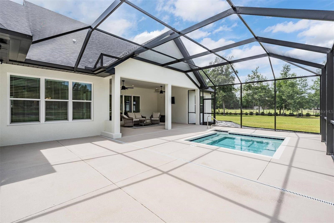
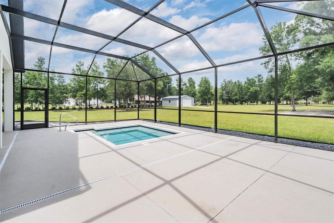
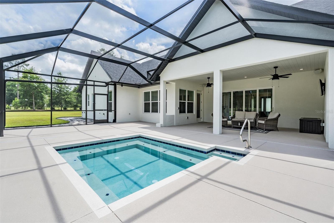
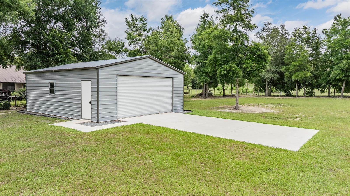

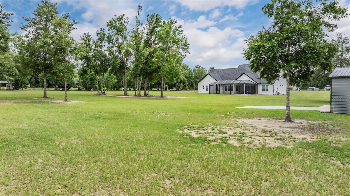
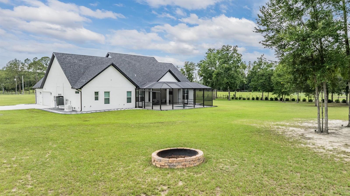
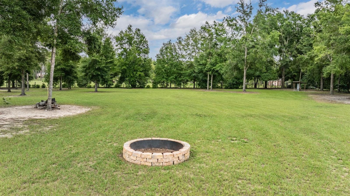
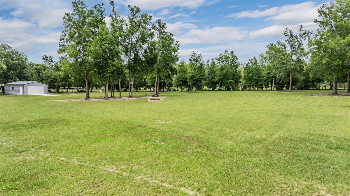
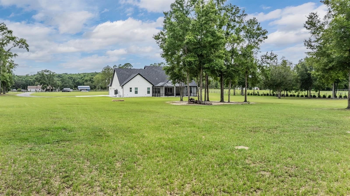
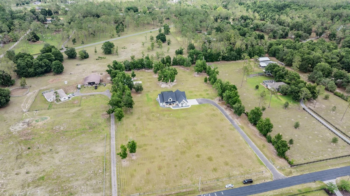
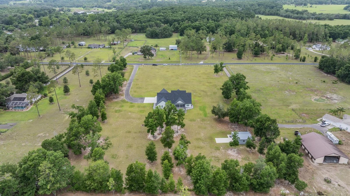

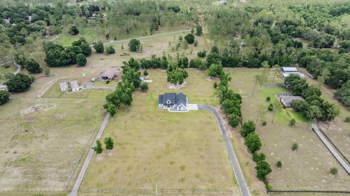
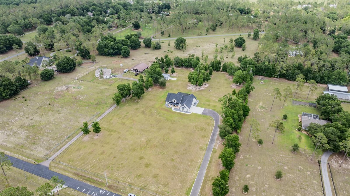
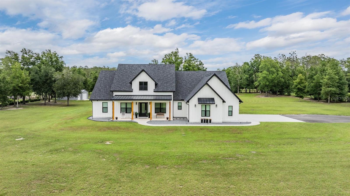
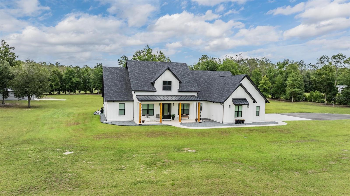
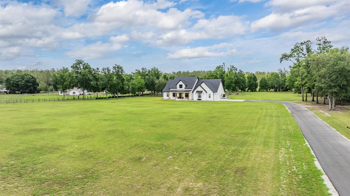
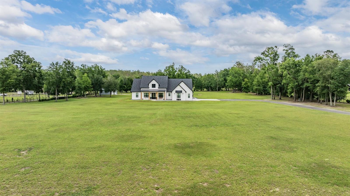
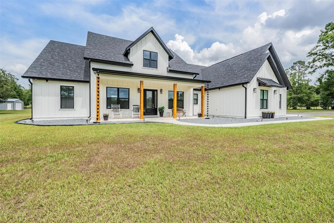
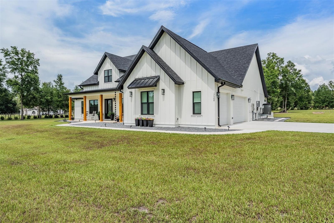
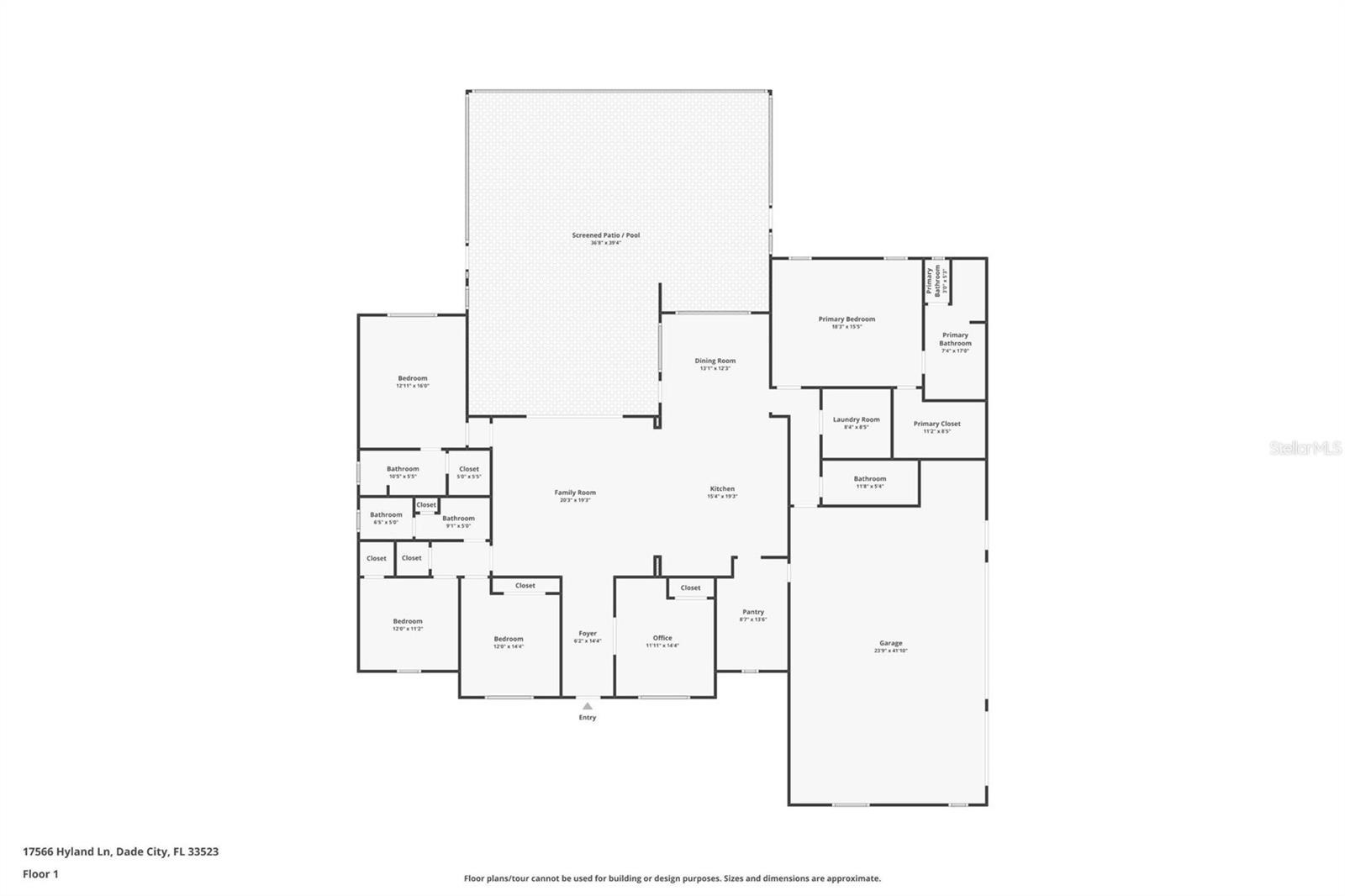
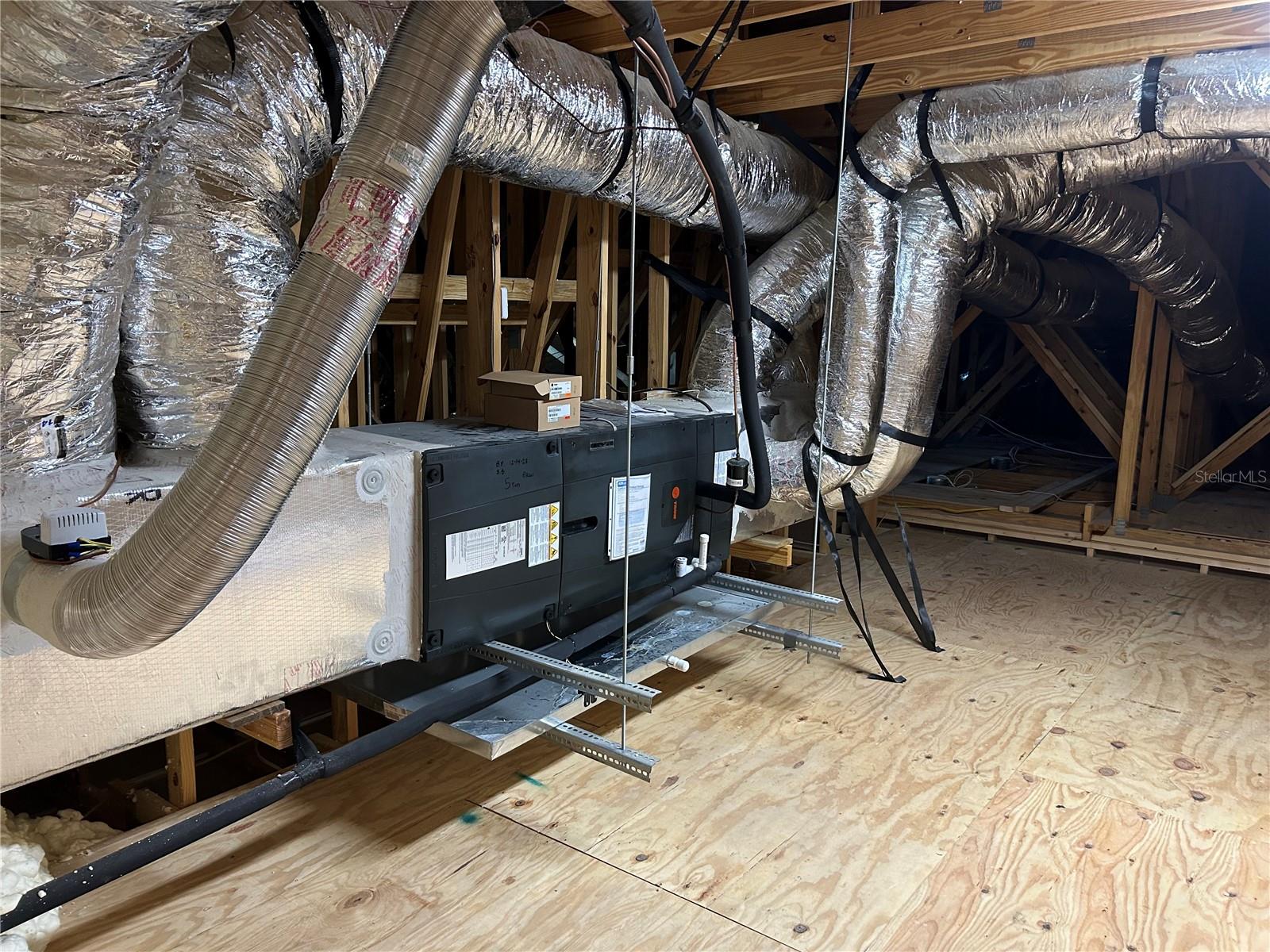
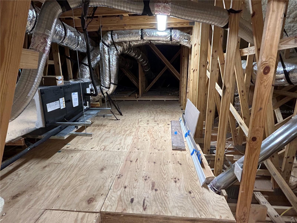
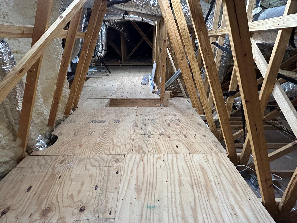
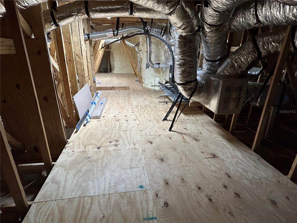
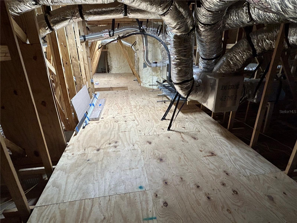


- MLS#: TB8391900 ( Residential )
- Street Address: 17566 Hyland Lane
- Viewed: 22
- Price: $1,375,000
- Price sqft: $305
- Waterfront: No
- Year Built: 2024
- Bldg sqft: 4510
- Bedrooms: 5
- Total Baths: 4
- Full Baths: 4
- Garage / Parking Spaces: 3
- Days On Market: 4
- Additional Information
- Geolocation: 28.4132 / -82.2332
- County: PASCO
- City: DADE CITY
- Zipcode: 33523
- Subdivision: Hyland Farms 23
- Elementary School: San Antonio PO
- Middle School: Pasco Middle PO
- High School: Pasco High PO
- Provided by: KELLER WILLIAMS TAMPA PROP.
- Contact: Richard Boswell
- 813-264-7754

- DMCA Notice
-
DescriptionWelcome to 17566 Hyland Lane where modern farmhouse charm meets peaceful country living. As you arrive at this exceptional property, a sense of tranquility greets you. Tucked behind a fully fenced perimeter with a solar powered gate entrance and a separate construction gate, this stunning 5 bedroom, 4 bathroom modern farmhouse sits on 5 beautifully cleared, livestock and poultry friendly acres, thoughtfully dotted with mature trees to offer both privacy and character. A long, paved driveway leads you past open green space and up to a spacious 3 car garage, just the beginning of all this home has to offer. Step inside and instantly feel at home. Youre welcomed by an open concept layout filled with natural light, clean lines, and warm finishes that blend the best of farmhouse comfort with modern elegance. The heart of the home is the gorgeous kitchen, a chefs dream, featuring gleaming quartz countertops, a gas stove, stainless steel appliances, a large center island with front storage, under cabinet lighting and soft close drawers and doors throughout. Just off the kitchen is a massive walk in pantry with an additional sink and a second refrigerator, an ideal setup for prep and storage. From here, your eyes are drawn to the expansive living and dining areas, where tray ceilings, crown molding and stylish finishes create a bright and welcoming atmosphere. Tucked privately away on one side of the home is the spacious primary suite, your personal retreat. This serene room offers ample space for a king bed and seating area, and the spa like ensuite bathroom boasts dual sinks, a large walk in shower, and an oversized walk in closet. On the opposite side of the home, youll find three more generously sized bedrooms and two additional full bathrooms, including one ensuite, offering comfort and privacy for family or guests. A dedicated office provides the perfect space for remote work or can easily be used as a fifth bedroom depending on your needs. Step out back to experience your own private oasis. The fully screened, gas heated, salt water pool and spa combo is the ultimate relaxation zone. Whether you're enjoying a sunny afternoon or a cool evening under the stars, this space was made for entertaining and enjoying the peaceful surroundings. But thats not all, this property includes a large detached 25x30x9 shed/workshop with 16x8 bay door, perfect for hobbies, storage, or transforming into your dream creative space. For those with big toys, theres also a convenient RV hookup on site. The home also includes a whole home Generac generator and 500 gallon owned LP gas tank, for added piece of mind. This west facing home offers the unique opportunity to enjoy vibrant sunrises from the peaceful back lanai and breathtaking sunsets from the welcoming front porch. And while you may feel worlds away from it all, this idyllic retreat is just minutes from everything you could ever need. Shopping, dining, and interstate access are within easy reach, making it the ideal balance of country living and modern convenience. Whether you're dreaming of a hobby farm, extra space for animals, or simply a quiet retreat with modern luxuries, 17566 Hyland Lane is the place where it all comes together. From thoughtful details to incredible functionality, this Dade City gem is ready to welcome you home. Schedule your private tour today and experience this rare blend of modern style, rural charm, and endless potential.
All
Similar
Features
Appliances
- Dishwasher
- Disposal
- Microwave
- Range
- Range Hood
- Refrigerator
- Tankless Water Heater
- Water Purifier
Home Owners Association Fee
- 300.00
Association Name
- HYLAND FARMS PROPERTY OWNERS ASSOCIATION
Association Phone
- 352-206-5562
Carport Spaces
- 0.00
Close Date
- 0000-00-00
Cooling
- Central Air
Country
- US
Covered Spaces
- 0.00
Exterior Features
- Lighting
- Private Mailbox
- Rain Gutters
Fencing
- Fenced
Flooring
- Laminate
- Tile
Garage Spaces
- 3.00
Heating
- Electric
High School
- Pasco High-PO
Insurance Expense
- 0.00
Interior Features
- Ceiling Fans(s)
- Crown Molding
- Eat-in Kitchen
- High Ceilings
- Kitchen/Family Room Combo
- Open Floorplan
- Solid Surface Counters
- Solid Wood Cabinets
- Stone Counters
- Tray Ceiling(s)
- Walk-In Closet(s)
- Window Treatments
Legal Description
- COM AT SW COR OF NW1/4 OF SEC TH ALG WEST LN THEREOF N00DG 05' 10"E 414.20 FT TH N89DG 30' 16"E 830.00 FT FOR POB TH CONT N89DG 30' 16"E 650.00 FT TH S00DG 05' 10"W 340.00 FT TH S89DG 30' 16"W 650.00 FT TH N00DG 05' 10"E 340.00 FT TO POB SUBJECT TO & TOGETHER WITH A NON-EXCLUSIVE EASEMENT FOR INGRESS & EGRESS UTILITIES PER OR 3630 PG 1193 & 1197 OR 3658 PG 357 & OR 4899 PG 635 OR 9719 PG 2862
Levels
- One
Living Area
- 2935.00
Middle School
- Pasco Middle-PO
Area Major
- 33523 - Dade City/Ridge Manor
Net Operating Income
- 0.00
Occupant Type
- Owner
Open Parking Spaces
- 0.00
Other Expense
- 0.00
Other Structures
- Shed(s)
- Workshop
Parcel Number
- 21-24-08-0000-00100-0230
Parking Features
- Driveway
Pets Allowed
- Yes
Pool Features
- Heated
- In Ground
- Salt Water
- Screen Enclosure
Property Type
- Residential
Roof
- Shingle
School Elementary
- San Antonio-PO
Sewer
- Septic Tank
Tax Year
- 2024
Township
- 24S
Utilities
- Cable Available
- Cable Connected
- Electricity Available
- Electricity Connected
- Propane
Views
- 22
Virtual Tour Url
- https://show.tours/e/ZZGByTn
Water Source
- Well
Year Built
- 2024
Zoning Code
- AC1
Listing Data ©2025 Greater Fort Lauderdale REALTORS®
Listings provided courtesy of The Hernando County Association of Realtors MLS.
Listing Data ©2025 REALTOR® Association of Citrus County
Listing Data ©2025 Royal Palm Coast Realtor® Association
The information provided by this website is for the personal, non-commercial use of consumers and may not be used for any purpose other than to identify prospective properties consumers may be interested in purchasing.Display of MLS data is usually deemed reliable but is NOT guaranteed accurate.
Datafeed Last updated on June 7, 2025 @ 12:00 am
©2006-2025 brokerIDXsites.com - https://brokerIDXsites.com
Sign Up Now for Free!X
Call Direct: Brokerage Office: Mobile: 352.573.8561
Registration Benefits:
- New Listings & Price Reduction Updates sent directly to your email
- Create Your Own Property Search saved for your return visit.
- "Like" Listings and Create a Favorites List
* NOTICE: By creating your free profile, you authorize us to send you periodic emails about new listings that match your saved searches and related real estate information.If you provide your telephone number, you are giving us permission to call you in response to this request, even if this phone number is in the State and/or National Do Not Call Registry.
Already have an account? Login to your account.


