
- Team Crouse
- Tropic Shores Realty
- "Always striving to exceed your expectations"
- Mobile: 352.573.8561
- 352.573.8561
- teamcrouse2014@gmail.com
Contact Mary M. Crouse
Schedule A Showing
Request more information
- Home
- Property Search
- Search results
- 1531 Ember Lane, TARPON SPRINGS, FL 34689
Property Photos
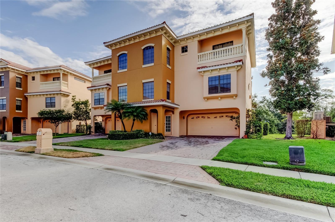

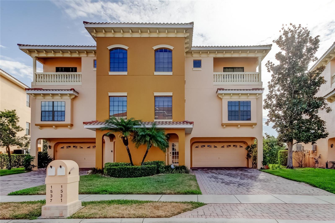
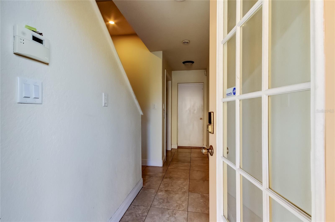
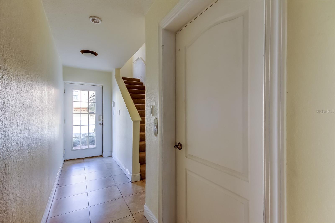
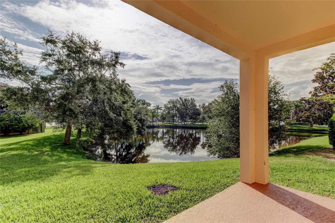
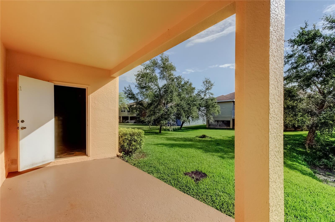
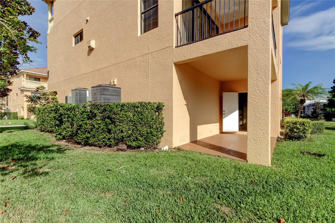
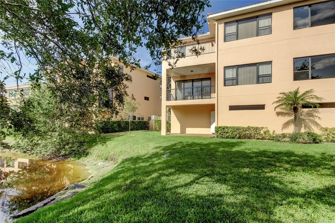
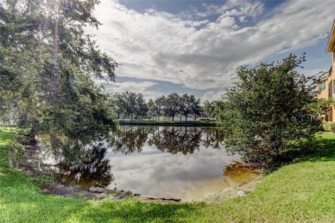
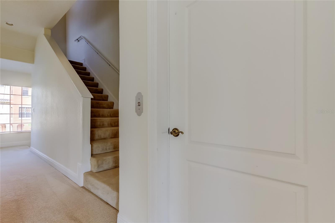
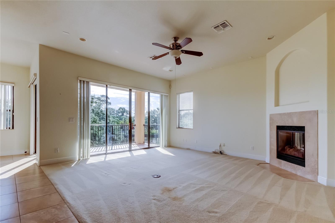
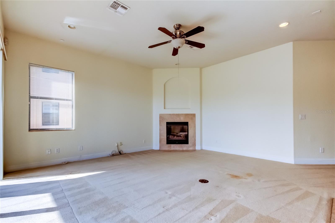
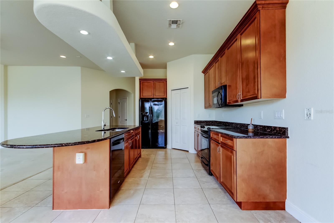
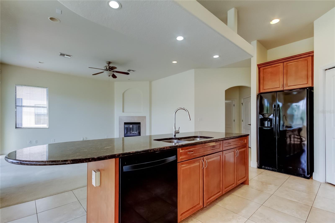
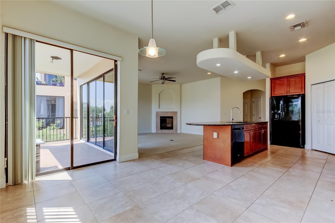
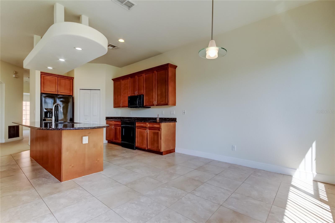
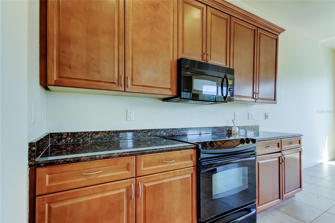
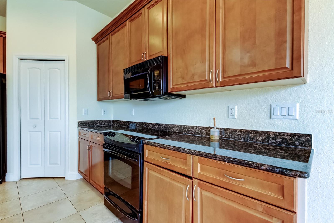
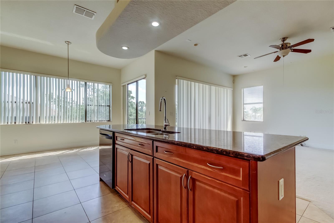
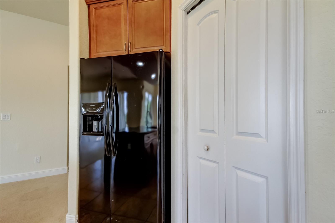
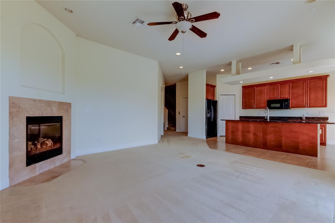
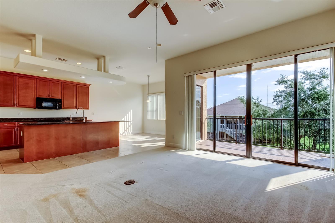
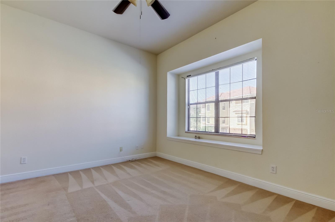
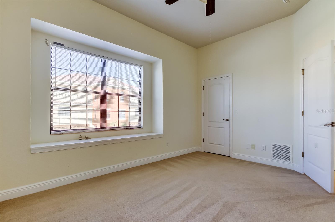
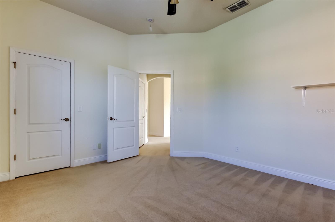
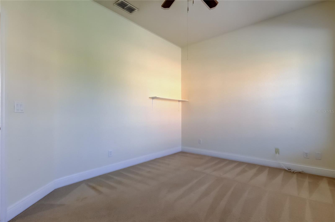
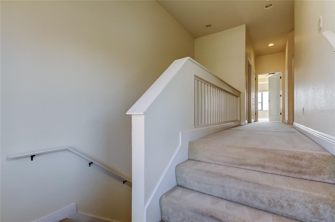
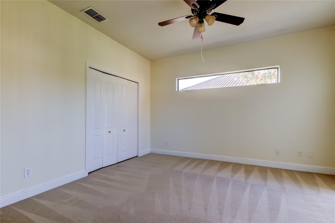
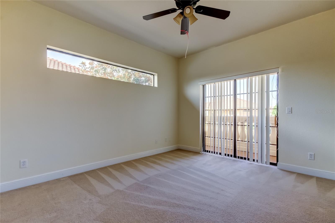
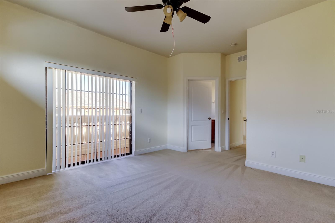
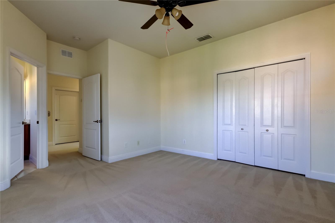
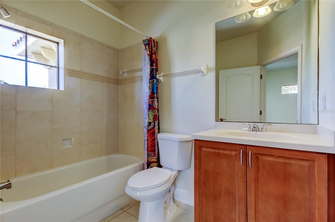
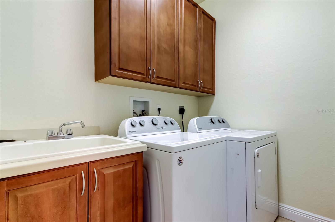
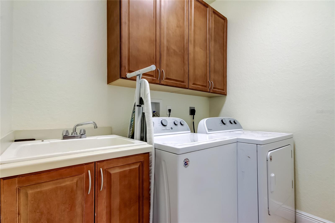
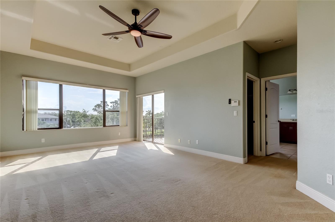
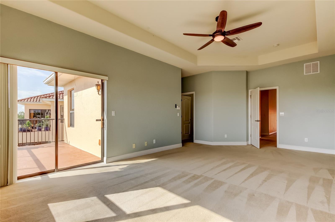
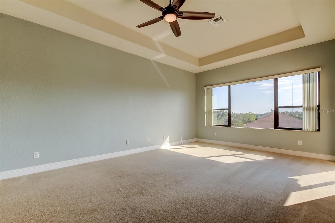
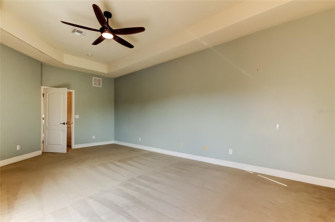
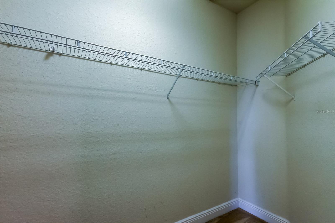
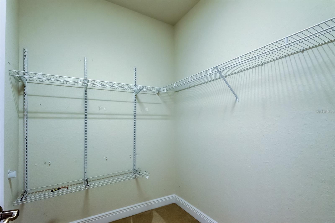
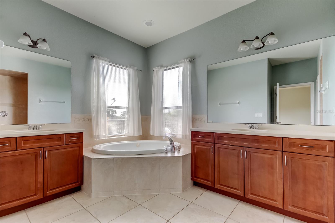
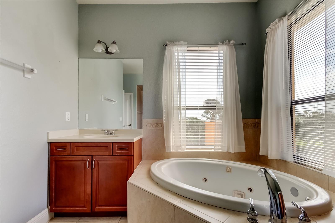
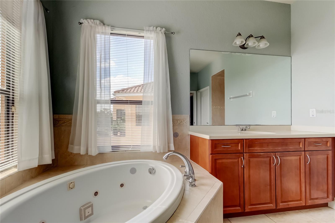
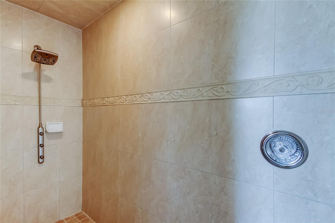
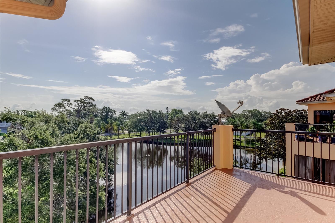
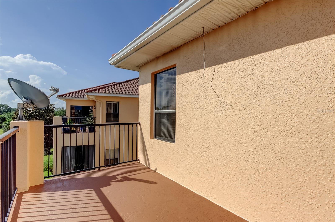
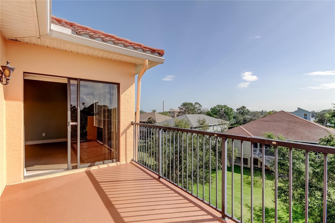
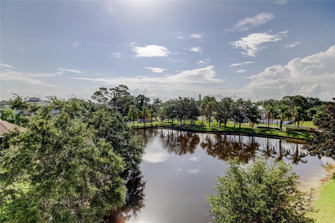
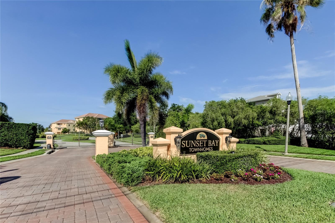
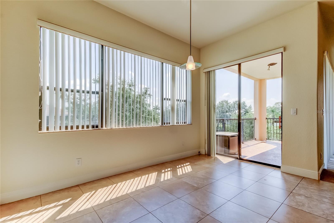
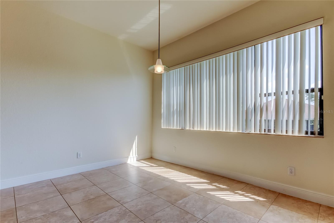
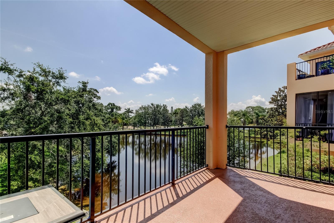
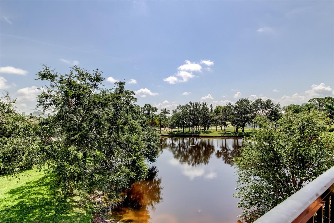
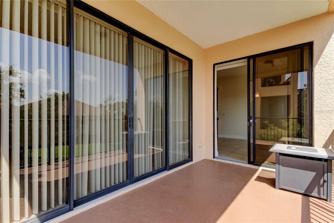
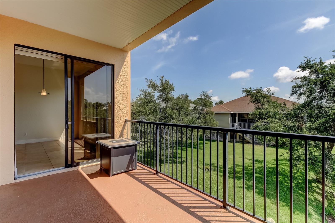
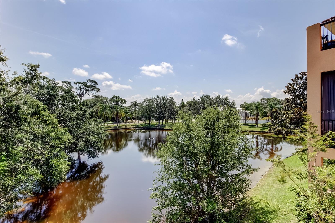
- MLS#: TB8391885 ( Residential )
- Street Address: 1531 Ember Lane
- Viewed: 19
- Price: $489,000
- Price sqft: $188
- Waterfront: No
- Year Built: 2006
- Bldg sqft: 2599
- Bedrooms: 3
- Total Baths: 3
- Full Baths: 3
- Garage / Parking Spaces: 2
- Days On Market: 7
- Additional Information
- Geolocation: 28.1663 / -82.7886
- County: PINELLAS
- City: TARPON SPRINGS
- Zipcode: 34689
- Subdivision: Sunset Bay Tarpon Spgs
- Provided by: PREFERRED SHORE LLC
- Contact: Joel Erlichson
- 941-999-1179

- DMCA Notice
-
DescriptionWelcome to 1531 Ember Ln, a beautifully maintained 3 bedroom, 3 bath luxury townhome in a gated Tarpon Springs community. From the top floor balcony, enjoy distant views of Fred Howard Park and Florida sunsets. Built in 2006 with all concrete block construction (no wood frame), this home was unaffected by Hurricane Helene or Hurricane Milton, unlike many neighboring properties near the water. While located in an AE flood zone, the structure stood strong during recent storms, offering added peace of mind. This spacious townhome features a smart layout and new AC and water heater (2023). The community includes a resort style pool and private beach area, perfect for enjoying the Florida lifestyle year round. Located just minutes from beaches, downtown Tarpon Springs, and the Sponge Docks, this property is ideal for full time living, a seasonal retreat, or an investment opportunity.
All
Similar
Features
Appliances
- Dishwasher
- Disposal
- Dryer
- Electric Water Heater
- Microwave
- Range
- Refrigerator
- Washer
- Water Softener
Home Owners Association Fee
- 581.00
Home Owners Association Fee Includes
- Common Area Taxes
- Pool
- Escrow Reserves Fund
- Maintenance Structure
- Maintenance Grounds
- Maintenance
- Private Road
- Recreational Facilities
- Sewer
- Trash
- Water
Association Name
- sunsetbay@reply.pilera.com
Carport Spaces
- 0.00
Close Date
- 0000-00-00
Cooling
- Central Air
Country
- US
Covered Spaces
- 0.00
Exterior Features
- Balcony
- Sidewalk
Flooring
- Carpet
- Tile
Garage Spaces
- 2.00
Heating
- Central
Insurance Expense
- 0.00
Interior Features
- High Ceilings
- Walk-In Closet(s)
Legal Description
- SUNSET BAY LOT 57
Levels
- Three Or More
Living Area
- 2599.00
Area Major
- 34689 - Tarpon Springs
Net Operating Income
- 0.00
Occupant Type
- Vacant
Open Parking Spaces
- 0.00
Other Expense
- 0.00
Parcel Number
- 03-27-15-87374-000-0570
Pets Allowed
- Yes
Property Type
- Residential
Roof
- Tile
Sewer
- Public Sewer
Tax Year
- 2024
Township
- 27
Utilities
- BB/HS Internet Available
- Cable Available
- Cable Connected
- Electricity Available
- Electricity Connected
- Sewer Available
- Sewer Connected
- Water Available
- Water Connected
Views
- 19
Virtual Tour Url
- https://www.propertypanorama.com/instaview/stellar/TB8391885
Water Source
- See Remarks
Year Built
- 2006
Listing Data ©2025 Greater Fort Lauderdale REALTORS®
Listings provided courtesy of The Hernando County Association of Realtors MLS.
Listing Data ©2025 REALTOR® Association of Citrus County
Listing Data ©2025 Royal Palm Coast Realtor® Association
The information provided by this website is for the personal, non-commercial use of consumers and may not be used for any purpose other than to identify prospective properties consumers may be interested in purchasing.Display of MLS data is usually deemed reliable but is NOT guaranteed accurate.
Datafeed Last updated on June 7, 2025 @ 12:00 am
©2006-2025 brokerIDXsites.com - https://brokerIDXsites.com
Sign Up Now for Free!X
Call Direct: Brokerage Office: Mobile: 352.573.8561
Registration Benefits:
- New Listings & Price Reduction Updates sent directly to your email
- Create Your Own Property Search saved for your return visit.
- "Like" Listings and Create a Favorites List
* NOTICE: By creating your free profile, you authorize us to send you periodic emails about new listings that match your saved searches and related real estate information.If you provide your telephone number, you are giving us permission to call you in response to this request, even if this phone number is in the State and/or National Do Not Call Registry.
Already have an account? Login to your account.


