
- Team Crouse
- Tropic Shores Realty
- "Always striving to exceed your expectations"
- Mobile: 352.573.8561
- 352.573.8561
- teamcrouse2014@gmail.com
Contact Mary M. Crouse
Schedule A Showing
Request more information
- Home
- Property Search
- Search results
- 860 Maclaren Drive N A, PALM HARBOR, FL 34684
Property Photos
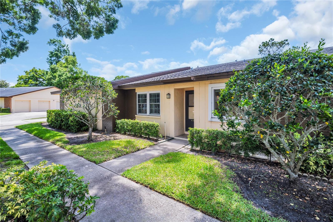

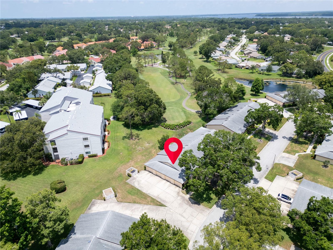
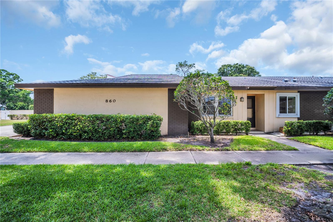
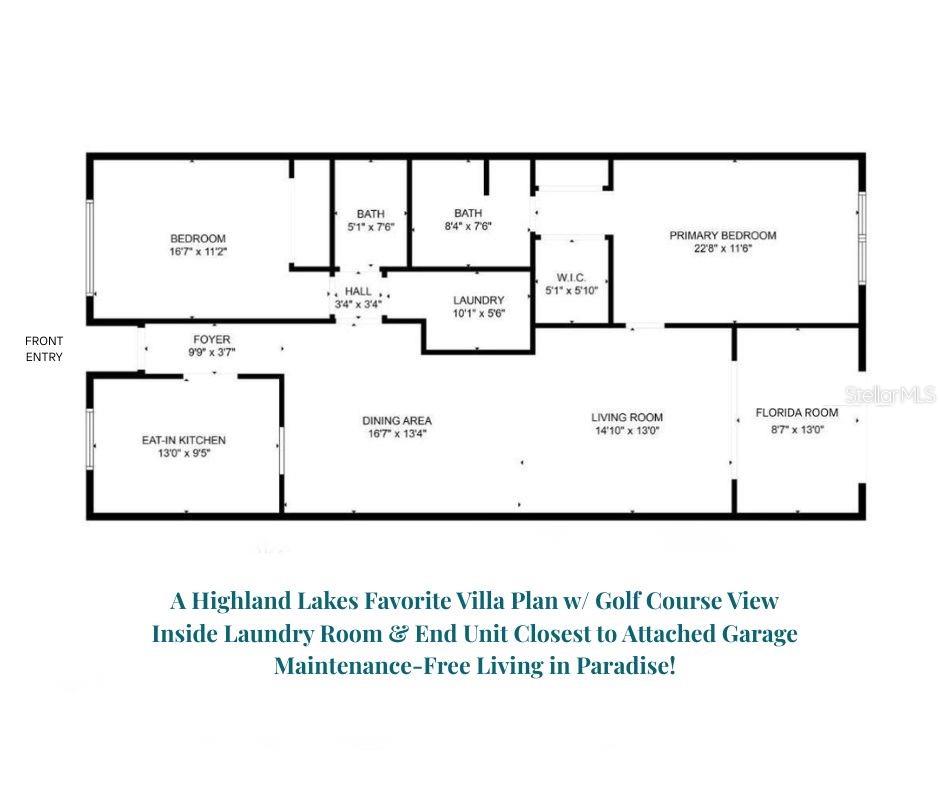
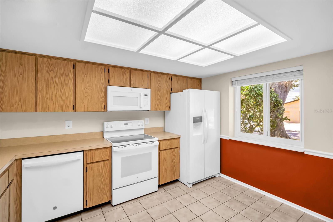
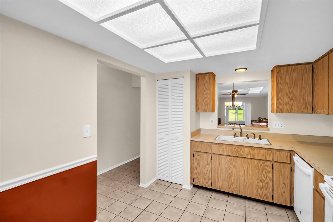
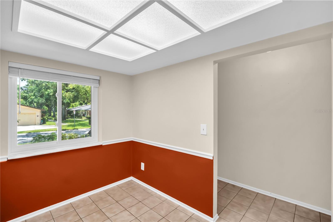
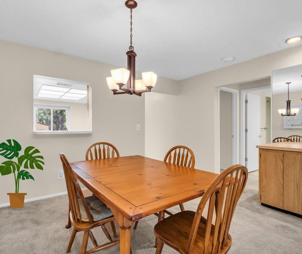
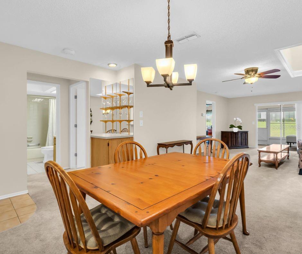
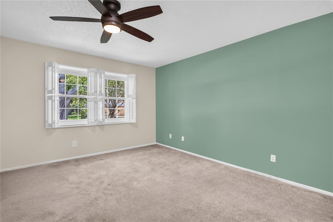
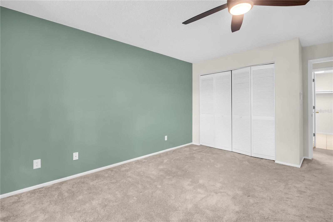
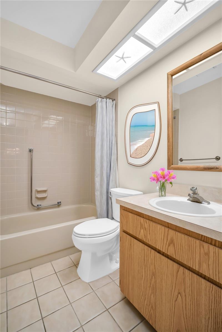
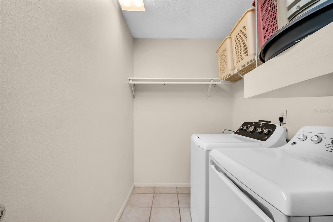
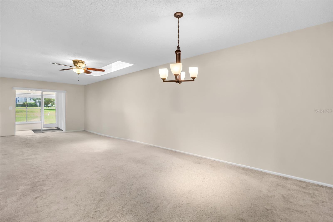
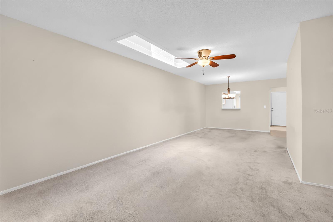
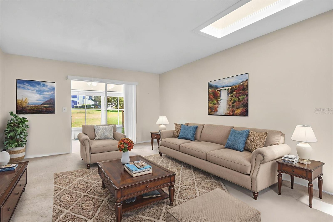
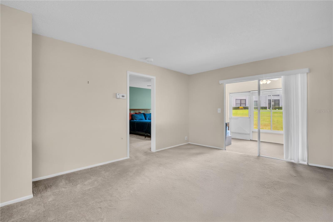
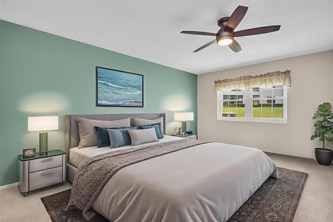

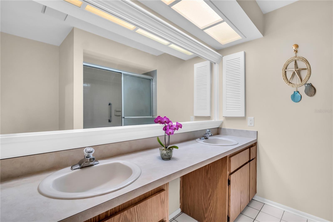
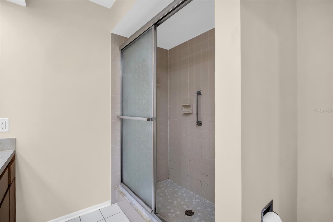
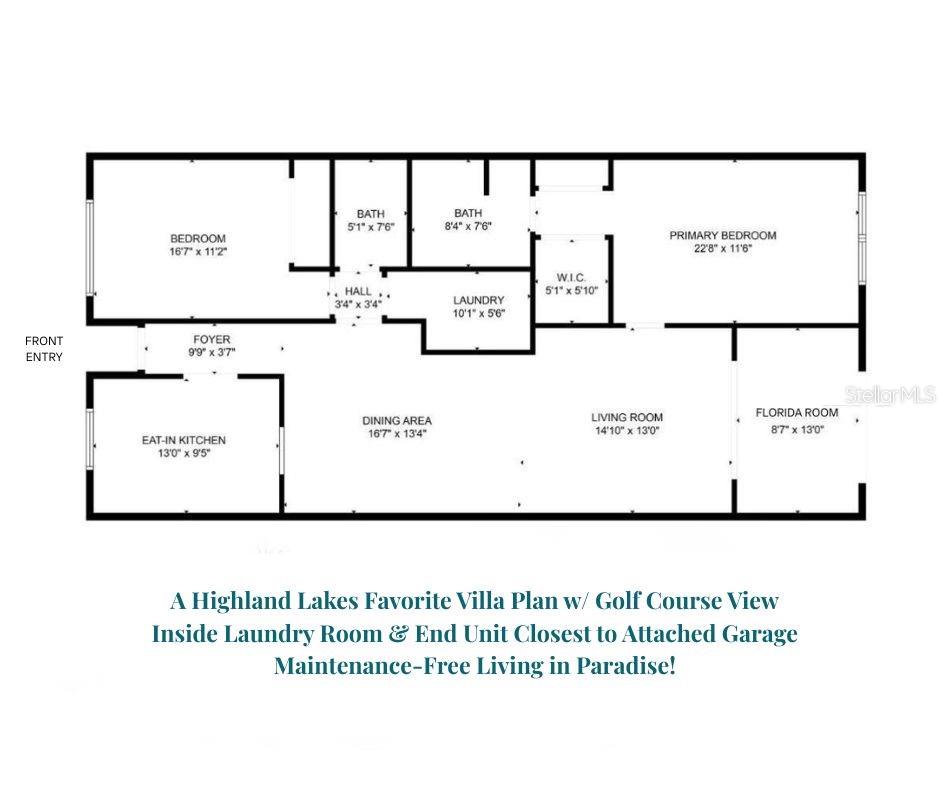
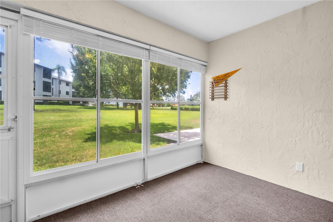
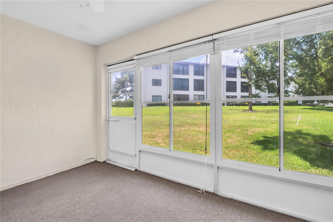
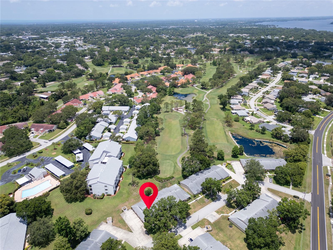
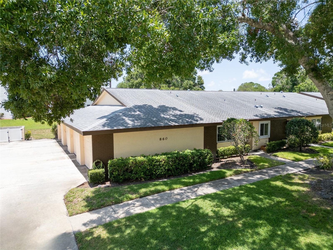
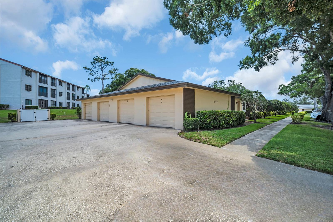
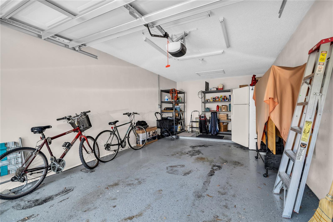
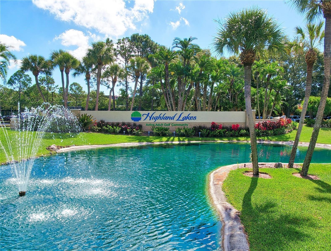
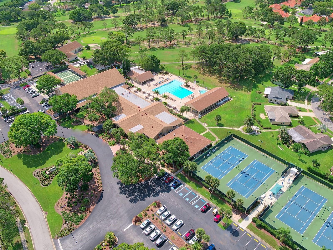
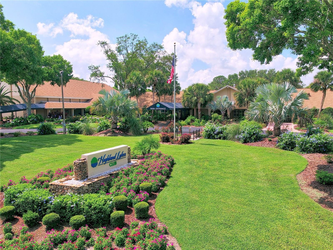
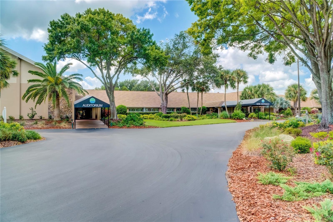
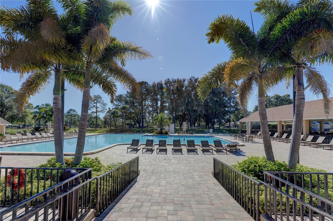
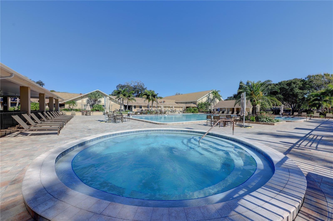
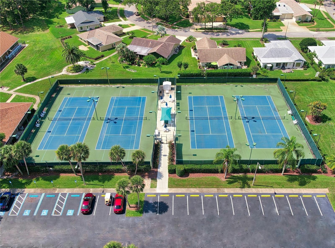
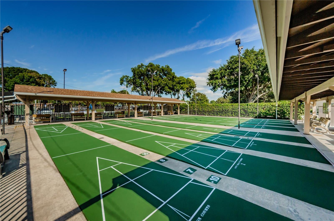
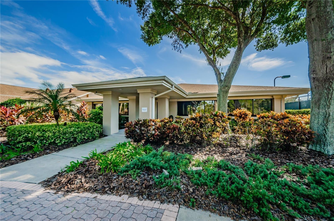
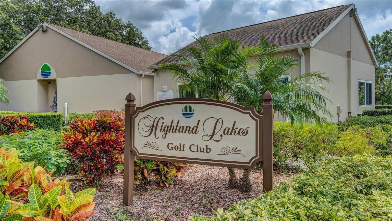
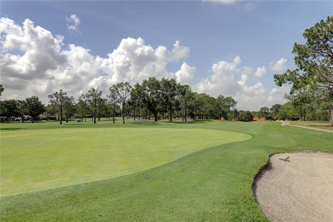
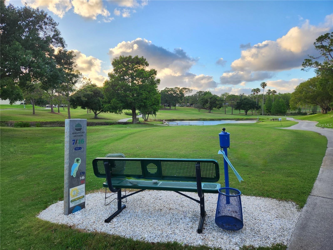
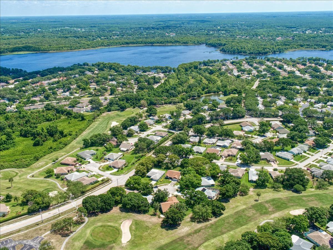
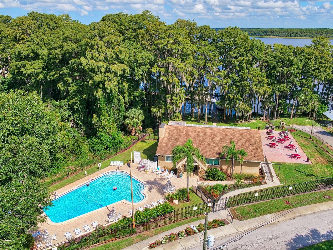
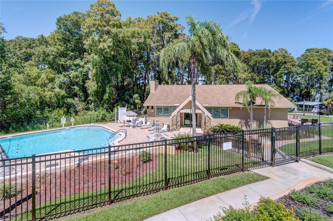
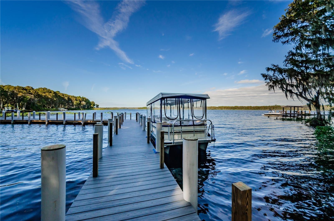
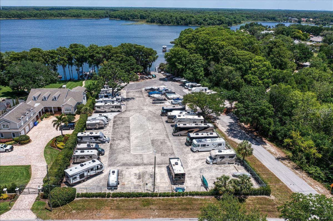
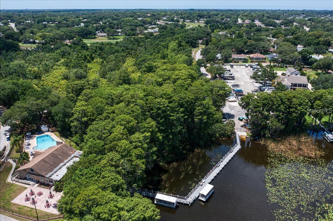
Adult Community
- MLS#: TB8391866 ( Residential )
- Street Address: 860 Maclaren Drive N A
- Viewed: 6
- Price: $210,000
- Price sqft: $158
- Waterfront: No
- Year Built: 1982
- Bldg sqft: 1330
- Bedrooms: 2
- Total Baths: 2
- Full Baths: 2
- Garage / Parking Spaces: 1
- Days On Market: 4
- Additional Information
- Geolocation: 28.0747 / -82.7209
- County: PINELLAS
- City: PALM HARBOR
- Zipcode: 34684
- Subdivision: Highland Lakes Villas On The G
- Provided by: COLDWELL BANKER REALTY
- Contact: Amanda Justus
- 727-781-3700

- DMCA Notice
-
DescriptionThis spacious end unit villa with serene golf course views is located in Highland Lakes, Palm Harbors premier 55+ golf and lakefront community. This popular move in ready split bedroom floor plan offers bright, open living spaces, a large master suite with generous closets, a dual sink vanity, and a step in shower. The home also features an inside laundry/utility room, a well appointed kitchen with a closet pantry and pass through window, and a Florida room overlooking the peaceful greens. The attached oversized garage offers potential for easy modification to allow direct access into the villa. Recent updates include new energy efficient windows, and the home is safely high and dry above the flood plain in a non evacuation zone. Enjoy maintenance free living with a low monthly fee in a friendly country club atmosphere. Highland Lakes provides exceptional amenities including free green fees on three private executive golf courses, tennis, pickleball, bocce, and shuffleboard leagues with beginner clinics, as well as a variety of fitness classes such as yoga and aerobics. Scenic golf cart paths double as walking and jogging trails for outdoor exercise. The main clubhouse hosts entertainment, events, and social activities, while the Arts & Crafts Annex features studios, classes, and a full woodshop. There are also interest groups, hobby clubs, game nights, and singles gatherings. The communitys Lake Tarpon Lodge offers a second heated pool, picnic and party facilities, a fishing pier, community pontoon boats, and a secure lot for free RV or boat storage. Dont miss your chance to enjoy the best of active Florida living in this vibrant, well maintained community!
All
Similar
Features
Appliances
- Dishwasher
- Disposal
- Dryer
- Electric Water Heater
- Microwave
- Range
- Refrigerator
Association Amenities
- Cable TV
- Clubhouse
- Golf Course
- Pickleball Court(s)
- Pool
- Recreation Facilities
- Shuffleboard Court
- Spa/Hot Tub
- Tennis Court(s)
- Vehicle Restrictions
Home Owners Association Fee
- 0.00
Home Owners Association Fee Includes
- Cable TV
- Common Area Taxes
- Pool
- Escrow Reserves Fund
- Insurance
- Internet
- Maintenance Structure
- Maintenance Grounds
- Management
- Pest Control
- Recreational Facilities
- Sewer
- Trash
- Water
Association Name
- Frankly Coastal Property Management
Association Phone
- (727) 799-0031
Carport Spaces
- 0.00
Close Date
- 0000-00-00
Cooling
- Central Air
Country
- US
Covered Spaces
- 0.00
Exterior Features
- Lighting
- Rain Gutters
- Sidewalk
- Sliding Doors
Flooring
- Carpet
- Tile
Garage Spaces
- 1.00
Heating
- Central
Insurance Expense
- 0.00
Interior Features
- Ceiling Fans(s)
- Eat-in Kitchen
- Living Room/Dining Room Combo
- Open Floorplan
- Primary Bedroom Main Floor
- Split Bedroom
- Walk-In Closet(s)
- Window Treatments
Legal Description
- HIGHLAND LAKES VILLAS ON THE GREEN IV CONDO PHASE III BLDG 3
- UNIT A
Levels
- One
Living Area
- 1330.00
Lot Features
- Level
- On Golf Course
- Sidewalk
- Paved
Area Major
- 34684 - Palm Harbor
Net Operating Income
- 0.00
Occupant Type
- Vacant
Open Parking Spaces
- 0.00
Other Expense
- 0.00
Parcel Number
- 05-28-16-38913-003-0010
Parking Features
- Driveway
- Garage Door Opener
- Garage Faces Side
- Golf Cart Parking
- Open
- Oversized
- Underground
Pets Allowed
- No
Possession
- Close Of Escrow
Property Type
- Residential
Roof
- Shingle
Sewer
- Public Sewer
Style
- Ranch
- Traditional
Tax Year
- 2024
Township
- 28
Utilities
- Cable Available
- Electricity Connected
- Public
- Sewer Connected
- Underground Utilities
- Water Connected
View
- Golf Course
Water Source
- Public
Year Built
- 1982
Listing Data ©2025 Greater Fort Lauderdale REALTORS®
Listings provided courtesy of The Hernando County Association of Realtors MLS.
Listing Data ©2025 REALTOR® Association of Citrus County
Listing Data ©2025 Royal Palm Coast Realtor® Association
The information provided by this website is for the personal, non-commercial use of consumers and may not be used for any purpose other than to identify prospective properties consumers may be interested in purchasing.Display of MLS data is usually deemed reliable but is NOT guaranteed accurate.
Datafeed Last updated on June 7, 2025 @ 12:00 am
©2006-2025 brokerIDXsites.com - https://brokerIDXsites.com
Sign Up Now for Free!X
Call Direct: Brokerage Office: Mobile: 352.573.8561
Registration Benefits:
- New Listings & Price Reduction Updates sent directly to your email
- Create Your Own Property Search saved for your return visit.
- "Like" Listings and Create a Favorites List
* NOTICE: By creating your free profile, you authorize us to send you periodic emails about new listings that match your saved searches and related real estate information.If you provide your telephone number, you are giving us permission to call you in response to this request, even if this phone number is in the State and/or National Do Not Call Registry.
Already have an account? Login to your account.


