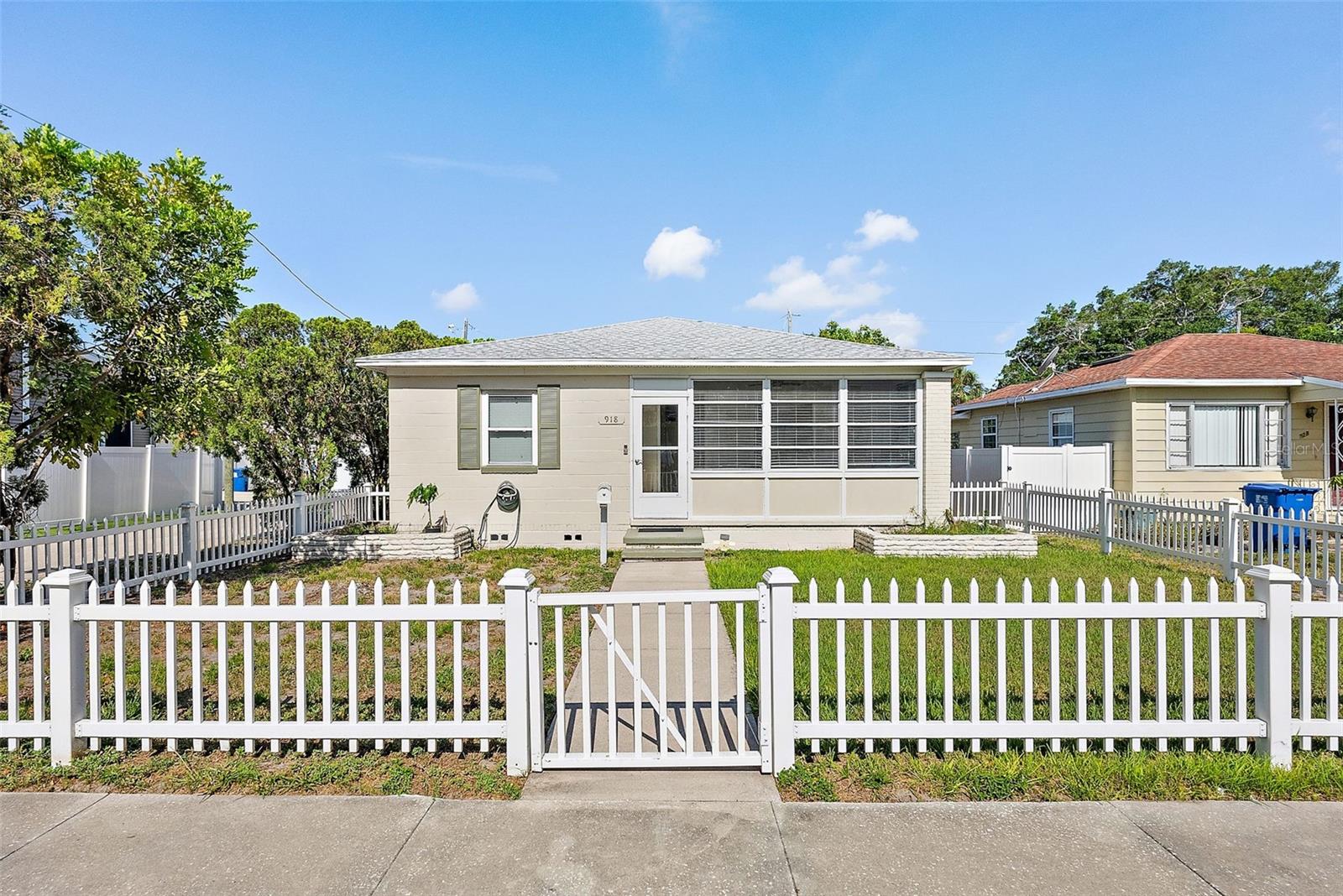
- Team Crouse
- Tropic Shores Realty
- "Always striving to exceed your expectations"
- Mobile: 352.573.8561
- 352.573.8561
- teamcrouse2014@gmail.com
Contact Mary M. Crouse
Schedule A Showing
Request more information
- Home
- Property Search
- Search results
- 918 27th Street N, ST PETERSBURG, FL 33713
Property Photos

























- MLS#: TB8391589 ( Residential )
- Street Address: 918 27th Street N
- Viewed: 11
- Price: $500,000
- Price sqft: $336
- Waterfront: No
- Year Built: 1949
- Bldg sqft: 1490
- Bedrooms: 3
- Total Baths: 2
- Full Baths: 2
- Days On Market: 13
- Additional Information
- Geolocation: 27.7816 / -82.6705
- County: PINELLAS
- City: ST PETERSBURG
- Zipcode: 33713
- Subdivision: Melrose Sub
- Elementary School: Woodlawn
- Middle School: John Hopkins
- High School: St. Petersburg
- Provided by: DALTON WADE INC
- Contact: Calvin Pringles
- 888-668-8283

- DMCA Notice
-
DescriptionWelcome to this North Kenwood charmer nestled right on the edge of the beloved Historic Kenwood district! Perfectly positioned near US Hwy 19 and I 275, this beautifully renovated 3 bedroom, 2 bath home offers the ideal blend of comfort, character, and conveniencejust minutes from everything the Tampa Bay Area is known for. A brand new 2025 roof and AC system add peace of mind, while fresh American Oak laminate floors flow seamlessly throughout the interior, creating a warm and inviting feel. The updated kitchen features striking granite countertops, elegant cabinetry, and a newer stainless steel appliance package, including a high end Whirlpool range with built in convection air fryer, a brand new Whirlpool dishwasher, and a sleek Frigidaire double door refrigerator with a bottom freezer. This thoughtfully designed split floor plan includes two spacious, light filled bedrooms in the main living area, and a versatile guest suite at the rear with its own private entranceperfect as a home office or in law suite. Enjoy Florida living year round on the cooled and enclosed front porch, a cozy spot to sip coffee or unwind at sunset. The front yard is framed by an adorable white picket fence, ideal for pets to safely roam, and the corner lot boasts a large, newly fenced backyard with plenty of space to add a pool or design your dream outdoor entertaining area. With alley access and a lime rock parking pad, theres ample room for vehicles, a boat, or additional storage. Located in a peaceful pocket of North Kenwood, this home is just moments from St. Petes award winning beaches, bustling downtown, Beach Drive, the Pier, the Sundial, waterfront parks, hospitals, and top rated schools like USF and SPC. Best of all, its not in a flood zone and sits on one of the highest elevation points in the city. Dont miss the opportunity to make this immaculate, move in ready home your own!
All
Similar
Features
Appliances
- Convection Oven
- Dishwasher
- Microwave
- Range
- Refrigerator
Home Owners Association Fee
- 0.00
Carport Spaces
- 0.00
Close Date
- 0000-00-00
Cooling
- Central Air
Country
- US
Covered Spaces
- 0.00
Exterior Features
- Other
- Private Mailbox
- Rain Gutters
- Sidewalk
Fencing
- Wood
Flooring
- Laminate
Garage Spaces
- 0.00
Heating
- Central
High School
- St. Petersburg High-PN
Insurance Expense
- 0.00
Interior Features
- Ceiling Fans(s)
- Other
- Stone Counters
- Thermostat
- Window Treatments
Legal Description
- MELROSE SUB LOT 61
Levels
- One
Living Area
- 1490.00
Middle School
- John Hopkins Middle-PN
Area Major
- 33713 - St Pete
Net Operating Income
- 0.00
Occupant Type
- Tenant
Open Parking Spaces
- 0.00
Other Expense
- 0.00
Parcel Number
- 14-31-16-57240-000-0610
Property Type
- Residential
Roof
- Shingle
School Elementary
- Woodlawn Elementary-PN
Sewer
- Public Sewer
Tax Year
- 2024
Township
- 31
Utilities
- BB/HS Internet Available
- Cable Available
- Public
Views
- 11
Virtual Tour Url
- https://www.propertypanorama.com/instaview/stellar/TB8391589
Water Source
- Public
Year Built
- 1949
Listing Data ©2025 Greater Fort Lauderdale REALTORS®
Listings provided courtesy of The Hernando County Association of Realtors MLS.
Listing Data ©2025 REALTOR® Association of Citrus County
Listing Data ©2025 Royal Palm Coast Realtor® Association
The information provided by this website is for the personal, non-commercial use of consumers and may not be used for any purpose other than to identify prospective properties consumers may be interested in purchasing.Display of MLS data is usually deemed reliable but is NOT guaranteed accurate.
Datafeed Last updated on June 16, 2025 @ 12:00 am
©2006-2025 brokerIDXsites.com - https://brokerIDXsites.com
Sign Up Now for Free!X
Call Direct: Brokerage Office: Mobile: 352.573.8561
Registration Benefits:
- New Listings & Price Reduction Updates sent directly to your email
- Create Your Own Property Search saved for your return visit.
- "Like" Listings and Create a Favorites List
* NOTICE: By creating your free profile, you authorize us to send you periodic emails about new listings that match your saved searches and related real estate information.If you provide your telephone number, you are giving us permission to call you in response to this request, even if this phone number is in the State and/or National Do Not Call Registry.
Already have an account? Login to your account.


