
- Team Crouse
- Tropic Shores Realty
- "Always striving to exceed your expectations"
- Mobile: 352.573.8561
- 352.573.8561
- teamcrouse2014@gmail.com
Contact Mary M. Crouse
Schedule A Showing
Request more information
- Home
- Property Search
- Search results
- 12400 Capri Circle N, TREASURE ISLAND, FL 33706
Property Photos
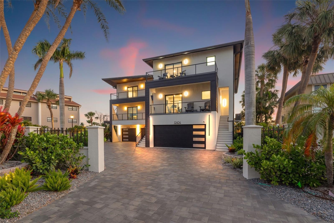

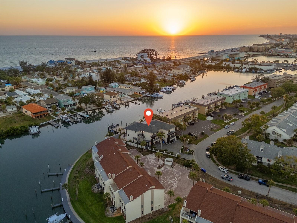
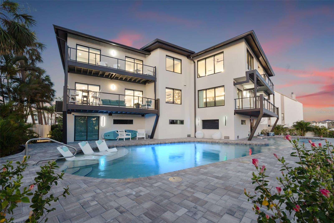


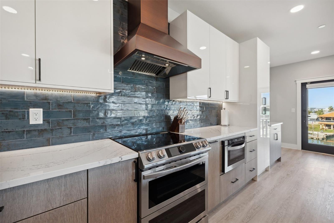
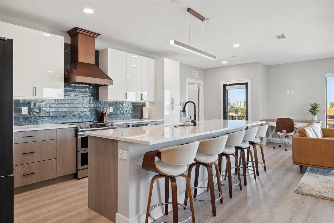
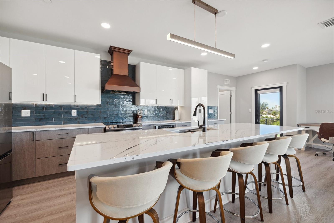
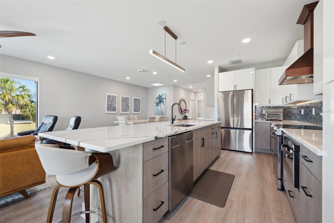
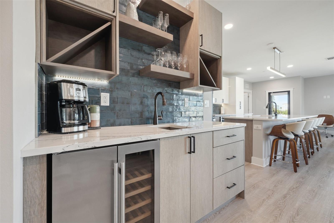
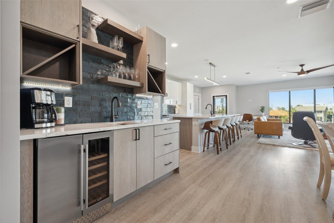
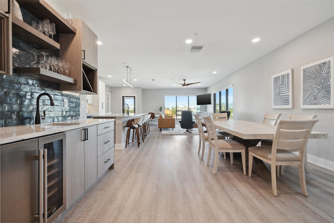
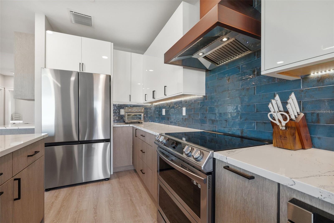
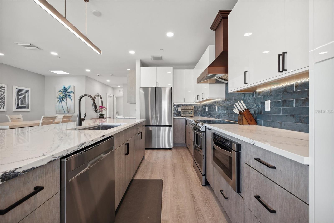
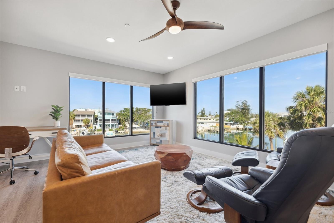
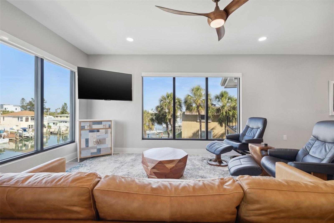
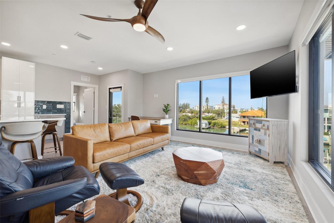
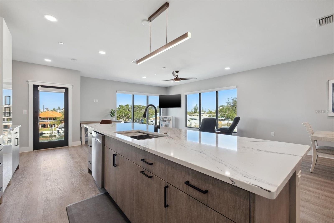
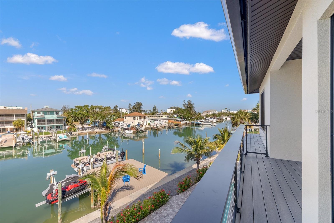
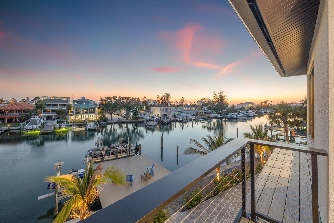
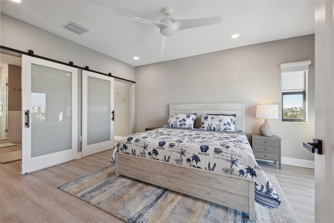
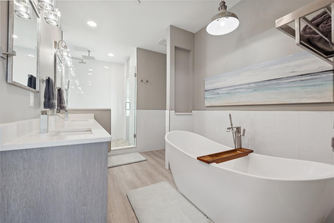
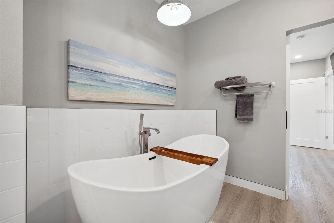
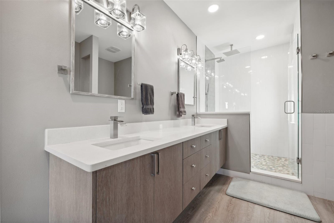
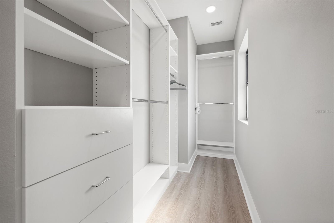
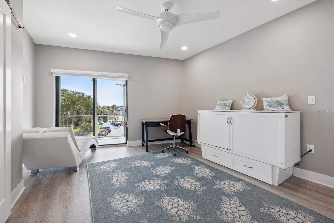
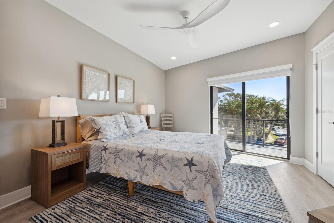
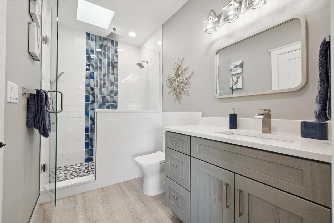
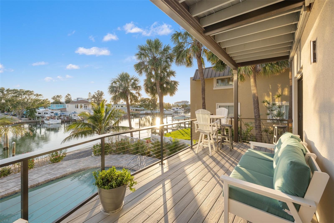
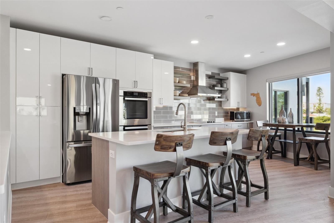
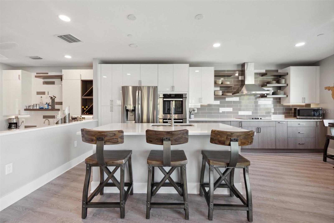
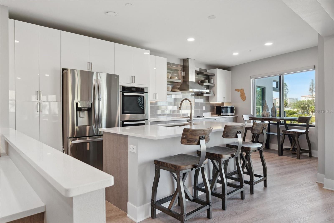
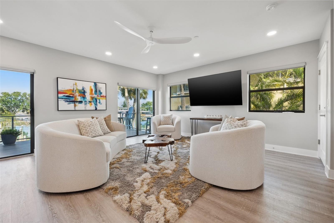
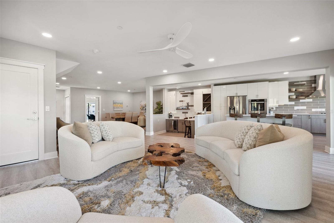
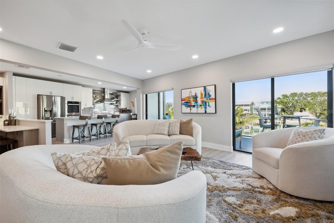
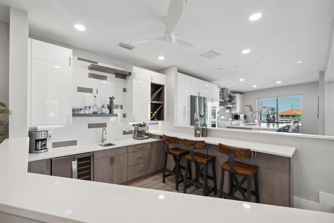
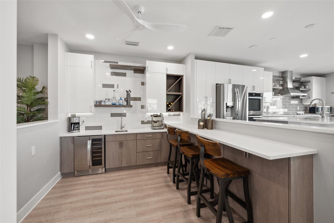
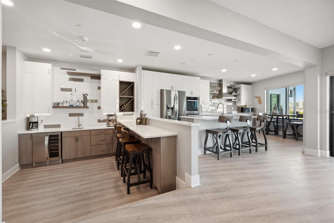
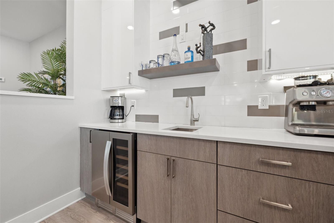
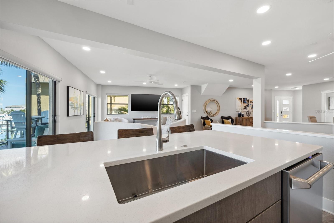
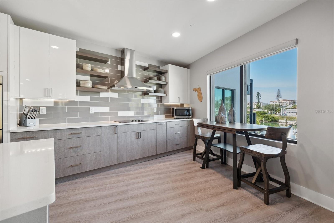
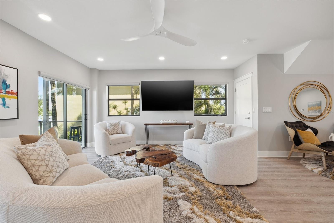
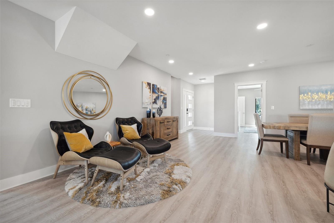
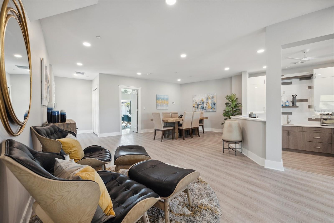
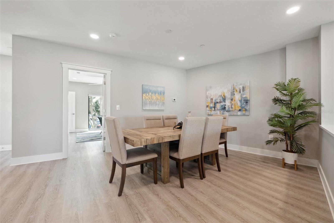
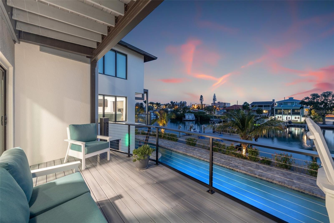
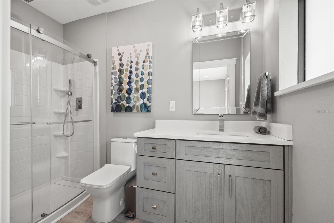
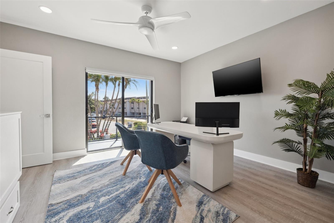
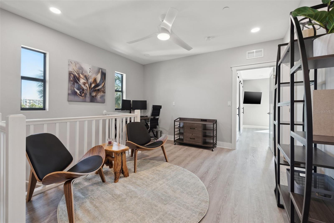
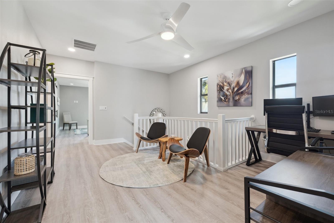
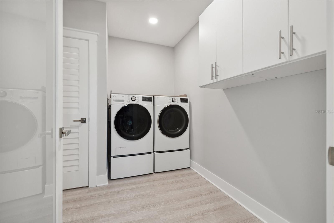
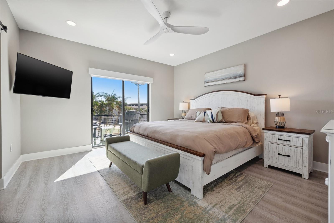
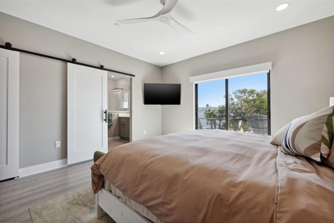
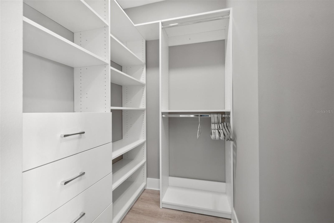
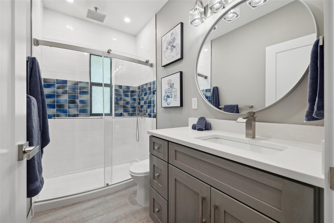
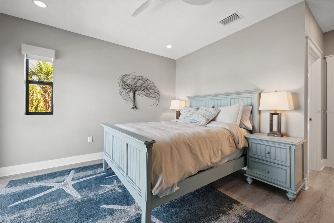
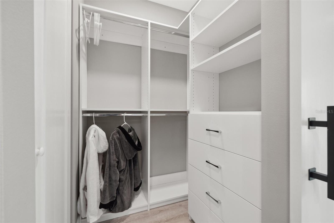
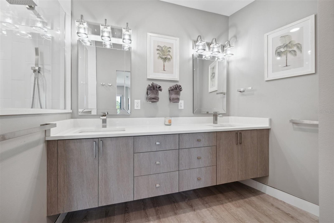
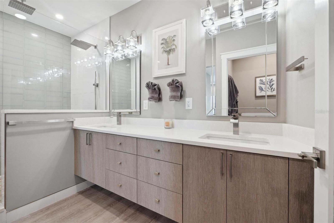
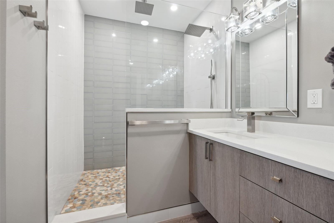
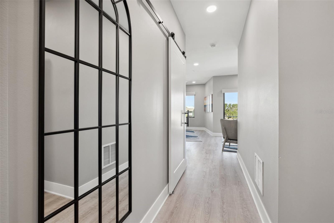
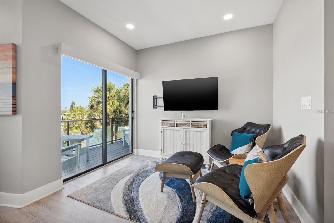
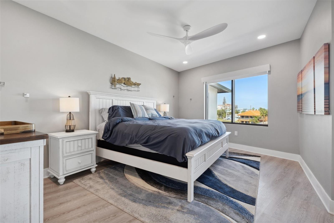
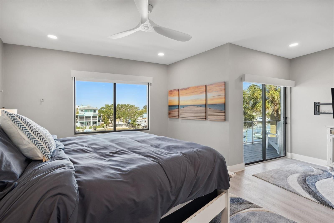
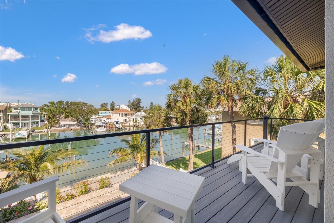
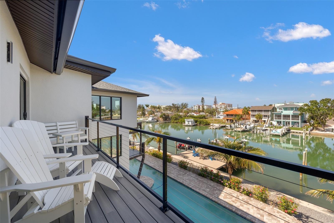
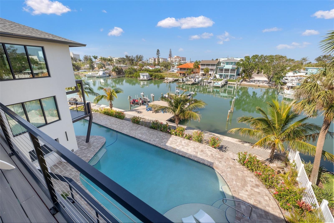
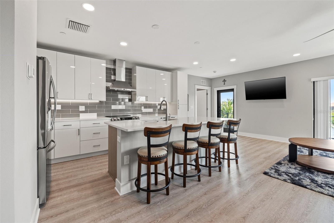
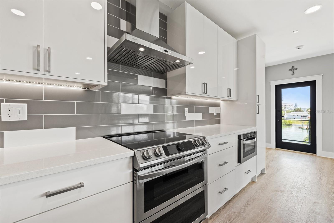
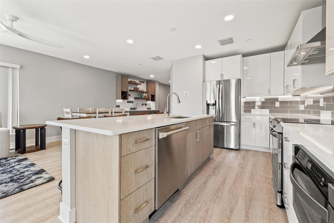
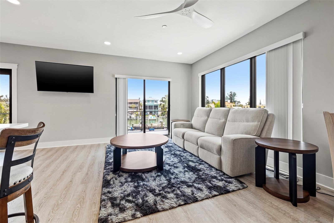
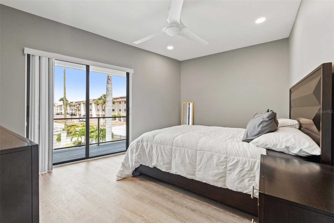
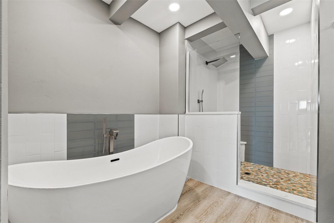
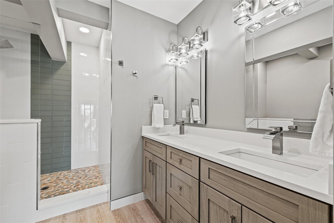
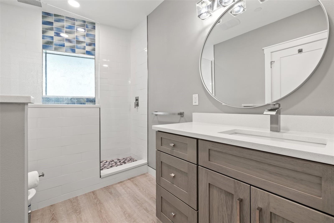
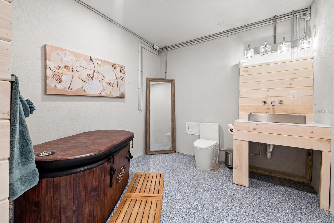
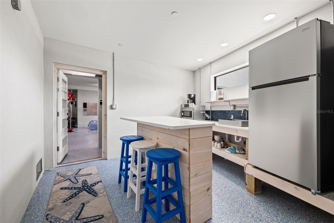
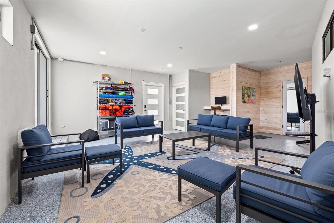
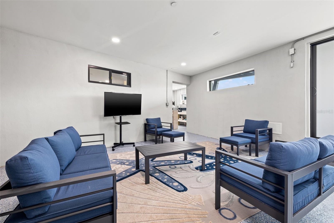
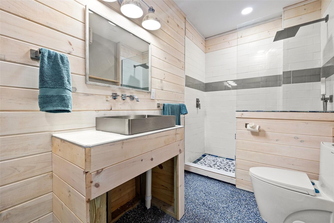
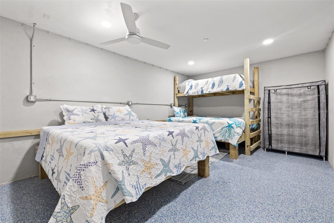
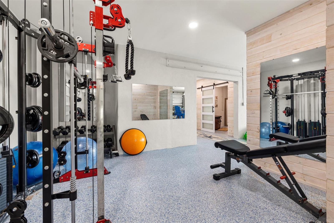
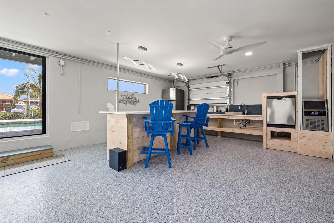
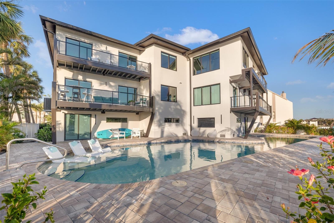
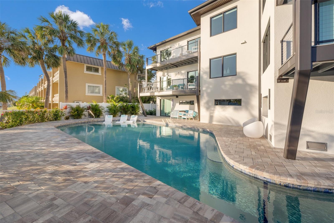
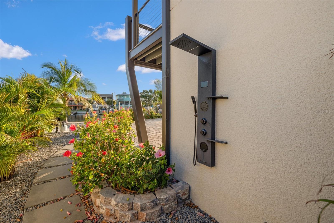
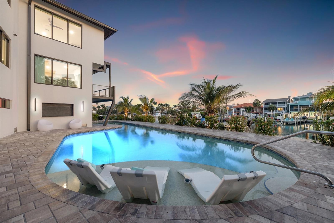
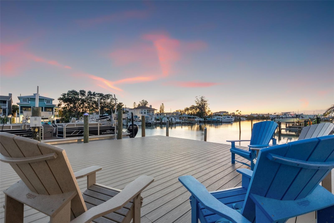
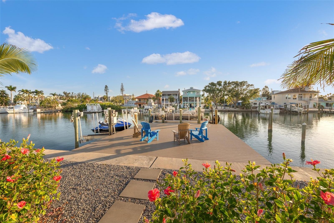
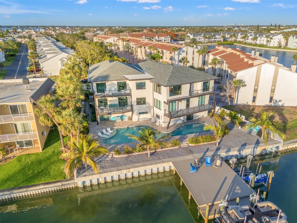
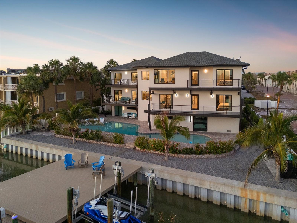
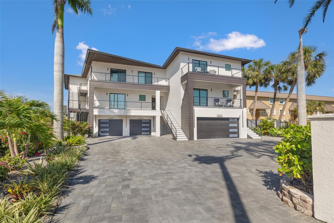
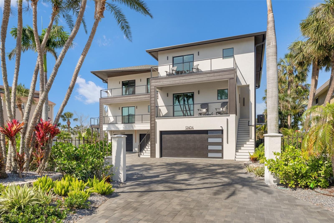
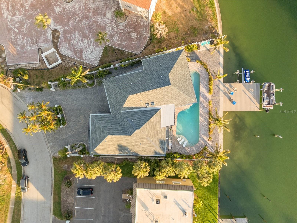
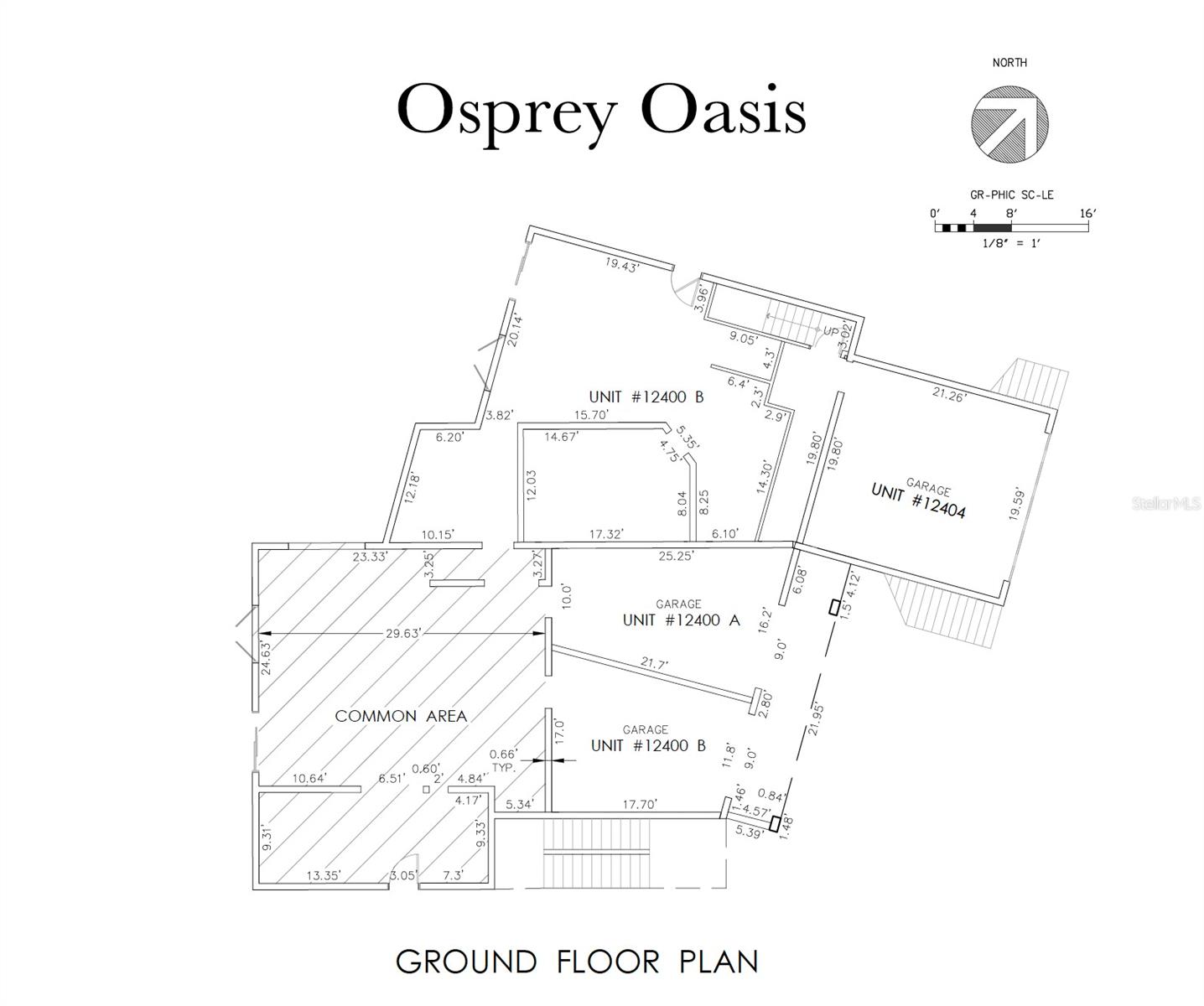
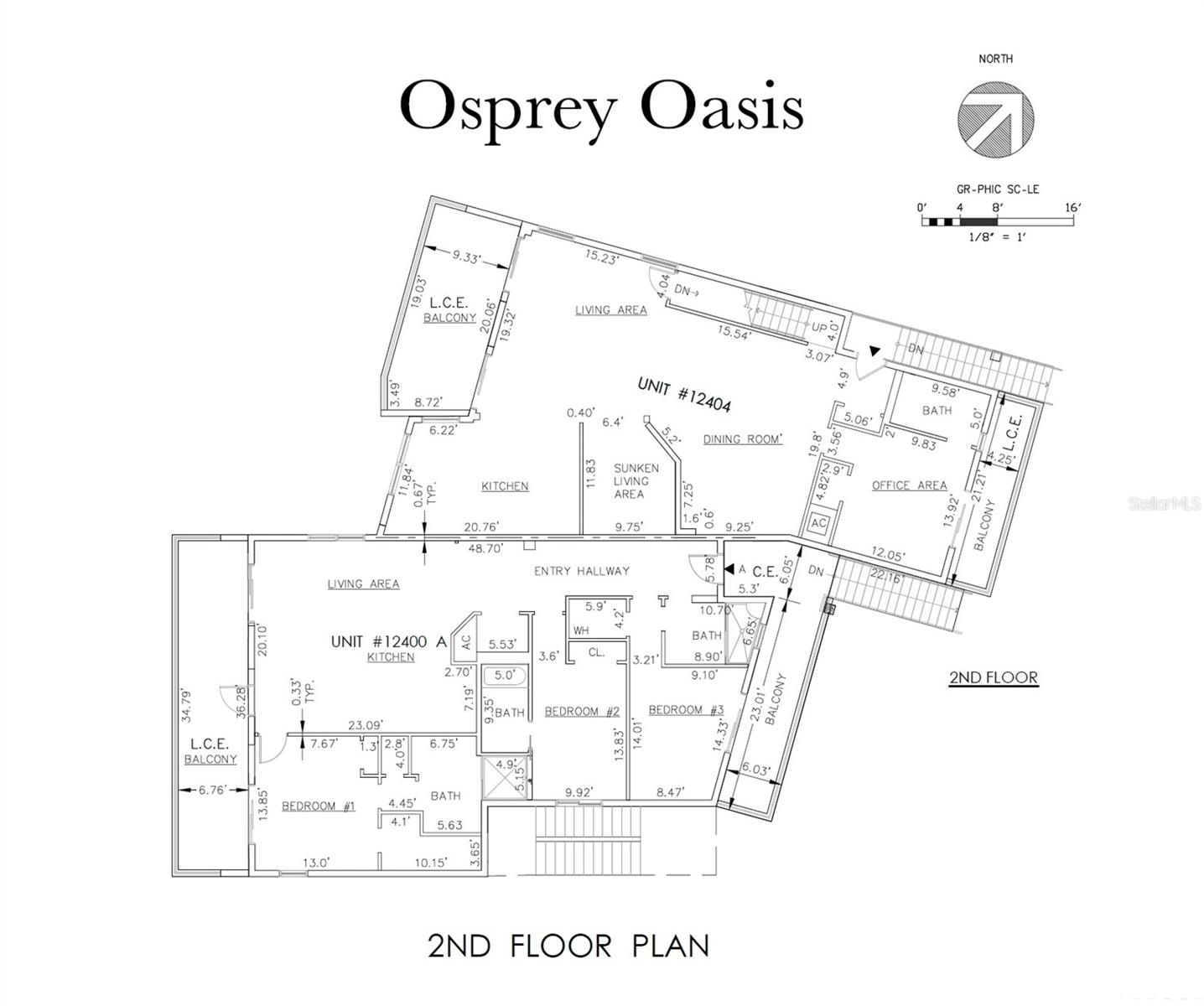
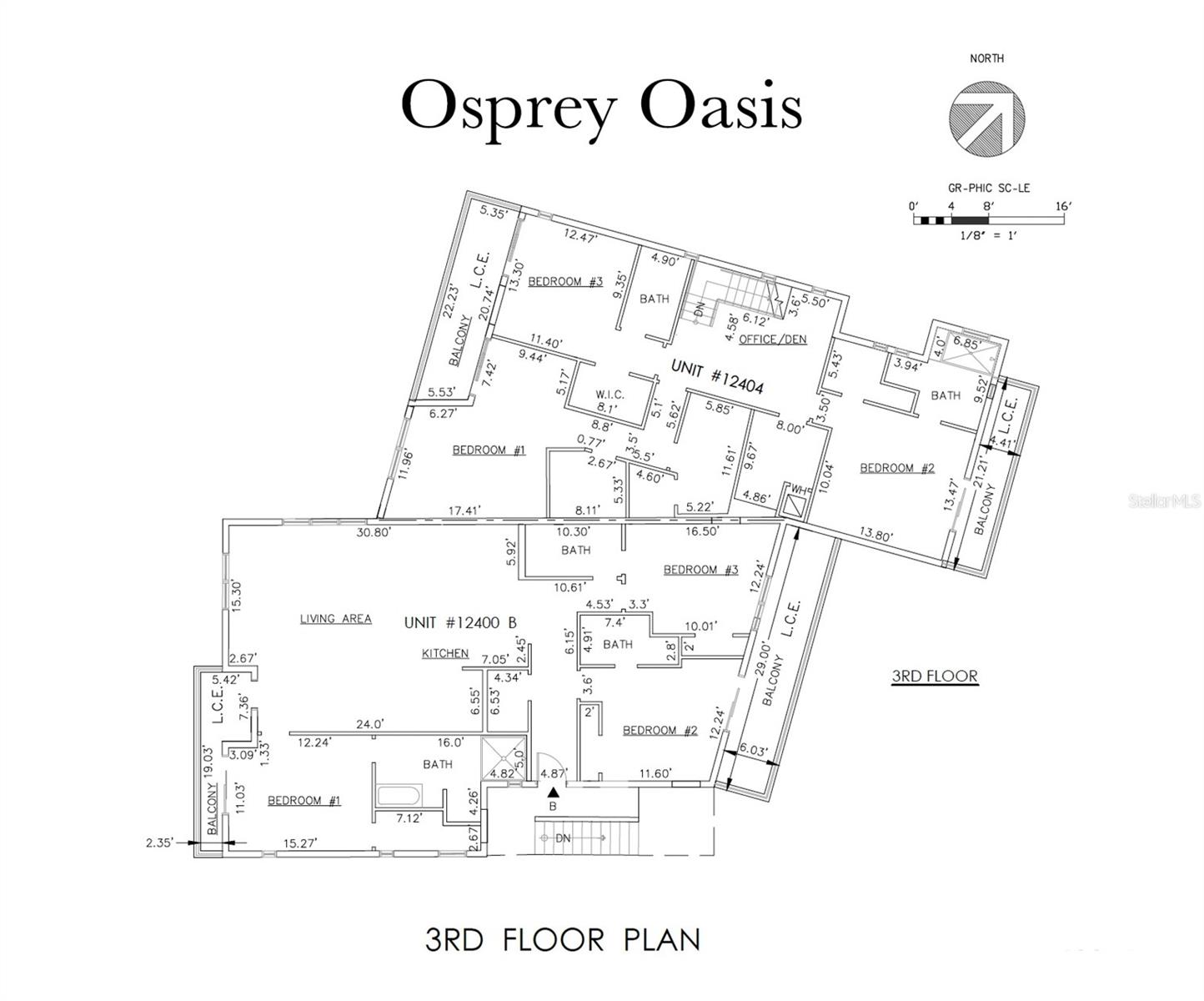
- MLS#: TB8391526 ( Residential )
- Street Address: 12400 Capri Circle N
- Viewed: 3
- Price: $4,799,999
- Price sqft: $369
- Waterfront: Yes
- Wateraccess: Yes
- Waterfront Type: Canal - Saltwater
- Year Built: 2024
- Bldg sqft: 13000
- Bedrooms: 10
- Total Baths: 12
- Full Baths: 11
- 1/2 Baths: 1
- Garage / Parking Spaces: 4
- Days On Market: 3
- Additional Information
- Geolocation: 27.7797 / -82.7782
- County: PINELLAS
- City: TREASURE ISLAND
- Zipcode: 33706
- Subdivision: Griffith Capri Isle Condo
- Provided by: KELLER WILLIAMS ST PETE REALTY
- Contact: Ryan Bogden
- 727-894-1600

- DMCA Notice
-
DescriptionOsprey Oasis is a rare and extraordinary opportunity to own a newly constructed, fully furnished waterfront compound in the heart of Treasure Island, Florida. Spanning over 13,000 square feet of total space, including 7,000 square feet of air conditioned luxury, this exceptional multifamily triplex is being sold as one complete estate. Designed as a luxury vacation compound, its ideal for those who value privacy, refined living, and the art of bringing people together. Whether youre seeking a legacy property to share across generations, a multi gen layout for extended family, or a corporate retreat property for executive gatherings, Osprey Oasis delivers unmatched versatility, lifestyle, and long term value. The property includes three distinct residencesThe Perch (3BD/3BA, 1,757 sq ft), The Jewel (4BD/4BA, 3,043 sq ft), and The Gem (3BD/3BA, 1,636 sq ft)totaling 10 bedrooms, 11.5 bathrooms, and a 4 car garage. Zoned for monthly rentals, it also offers substantial potential for income producing opportunities without compromising personal use. Each residence features high end finishes, modern stainless steel appliances, elegant quartz countertops, spa like bathrooms with soaking tubs, and expansive open concept living areas flooded with natural light. Every unit includes a private garage and west facing outdoor spaceideal for soaking in Treasure Islands stunning, direct sunset and water views. The Jewel, the compounds centerpiece, is a 3 level showpiece designed to entertain, complete with entertaining space, a sunken wet bar, and multiple private patiosall offering gorgeous waterfront backdrops. The Perch features floor to ceiling windows with panoramic Gulf views, creating a sense of endless space and tranquility. The Gem is warm and intimate, with a private patio that opens directly to vibrant sunset and water vistas, making every evening unforgettable. Together, these residences offer everyone their own private retreat while still providing ample common areas to gather, connect, and celebrate. Outside, the estate transforms into a resort style sanctuary featuring a heated 70 foot saltwater pool for year round enjoyment, a Nordic spa, tiki bar, state of the art fitness center, BBQ/grill area, and an outdoor showerperfect for entertaining under the stars or rinsing off after a day on the water. A 109 foot new seawall with three private boat slips gives you direct Gulf access, with a 22 foot pontoon boat, jet ski, and paddle boards included. The compound was constructed with hurricane proof features, impact resistant windows, smart home technology, lush tropical landscaping, and ambient exterior lighting, providing ultimate peace of mind and comfort. Located just minutes from the shops and restaurants of Johns Pass and only 30 minutes from Tampa International Airport, Osprey Oasis blends exclusivity and accessibility in one of Floridas most sought after waterfront locations. This is more than a home; its a vision brought to life. Schedule your private tour.
All
Similar
Features
Waterfront Description
- Canal - Saltwater
Appliances
- Bar Fridge
- Built-In Oven
- Cooktop
- Dishwasher
- Disposal
- Dryer
- Microwave
- Range
- Refrigerator
- Washer
- Wine Refrigerator
Home Owners Association Fee
- 0.00
Baths Full
- 11
Baths Total
- 12
Carport Spaces
- 0.00
Close Date
- 0000-00-00
Cooling
- Central Air
- Ductless
Country
- US
Covered Spaces
- 0.00
Exterior Features
- Balcony
- Lighting
- Outdoor Grill
- Outdoor Shower
- Rain Gutters
- Sliding Doors
- Sprinkler Metered
- Storage
Flooring
- Luxury Vinyl
Furnished
- Furnished
Garage Spaces
- 4.00
Heating
- Central
Insurance Expense
- 0.00
Interior Features
- Ceiling Fans(s)
- Eat-in Kitchen
- Kitchen/Family Room Combo
- Living Room/Dining Room Combo
- Open Floorplan
- PrimaryBedroom Upstairs
- Solid Surface Counters
- Split Bedroom
- Thermostat
Legal Description
- GRIFFITH CAPRI ISLE CONDO COMMON ELEMENTS
Levels
- Three Or More
Living Area
- 6424.00
Lot Features
- City Limits
- In County
- Level
- Paved
Area Major
- 33706 - Pass a Grille Bch/St Pete Bch/Treasure Isl
Net Operating Income
- 0.00
New Construction Yes / No
- Yes
Occupant Type
- Vacant
Open Parking Spaces
- 0.00
Other Expense
- 0.00
Parcel Number
- 23-31-15-33650-000-0001
Parking Features
- Driveway
- Garage Door Opener
- Guest
- Off Street
- Basement
Pets Allowed
- Yes
Pool Features
- Heated
- In Ground
- Lap
- Salt Water
Property Condition
- Completed
Property Type
- Residential
Roof
- Shingle
Sewer
- Public Sewer
Tax Year
- 2024
Township
- 31
Utilities
- BB/HS Internet Available
- Cable Available
- Electricity Connected
- Phone Available
- Public
- Sewer Connected
- Water Connected
View
- Water
Virtual Tour Url
- https://www.propertypanorama.com/instaview/stellar/TB8391526
Water Source
- Public
Year Built
- 2024
Listing Data ©2025 Greater Fort Lauderdale REALTORS®
Listings provided courtesy of The Hernando County Association of Realtors MLS.
Listing Data ©2025 REALTOR® Association of Citrus County
Listing Data ©2025 Royal Palm Coast Realtor® Association
The information provided by this website is for the personal, non-commercial use of consumers and may not be used for any purpose other than to identify prospective properties consumers may be interested in purchasing.Display of MLS data is usually deemed reliable but is NOT guaranteed accurate.
Datafeed Last updated on June 6, 2025 @ 12:00 am
©2006-2025 brokerIDXsites.com - https://brokerIDXsites.com
Sign Up Now for Free!X
Call Direct: Brokerage Office: Mobile: 352.573.8561
Registration Benefits:
- New Listings & Price Reduction Updates sent directly to your email
- Create Your Own Property Search saved for your return visit.
- "Like" Listings and Create a Favorites List
* NOTICE: By creating your free profile, you authorize us to send you periodic emails about new listings that match your saved searches and related real estate information.If you provide your telephone number, you are giving us permission to call you in response to this request, even if this phone number is in the State and/or National Do Not Call Registry.
Already have an account? Login to your account.


